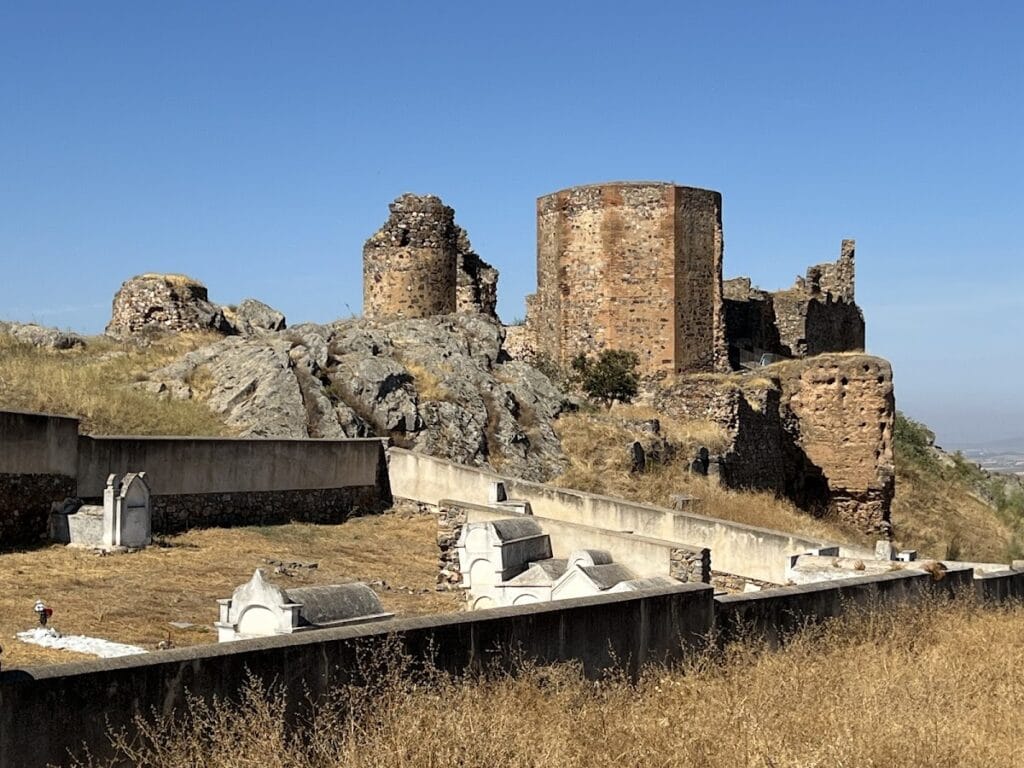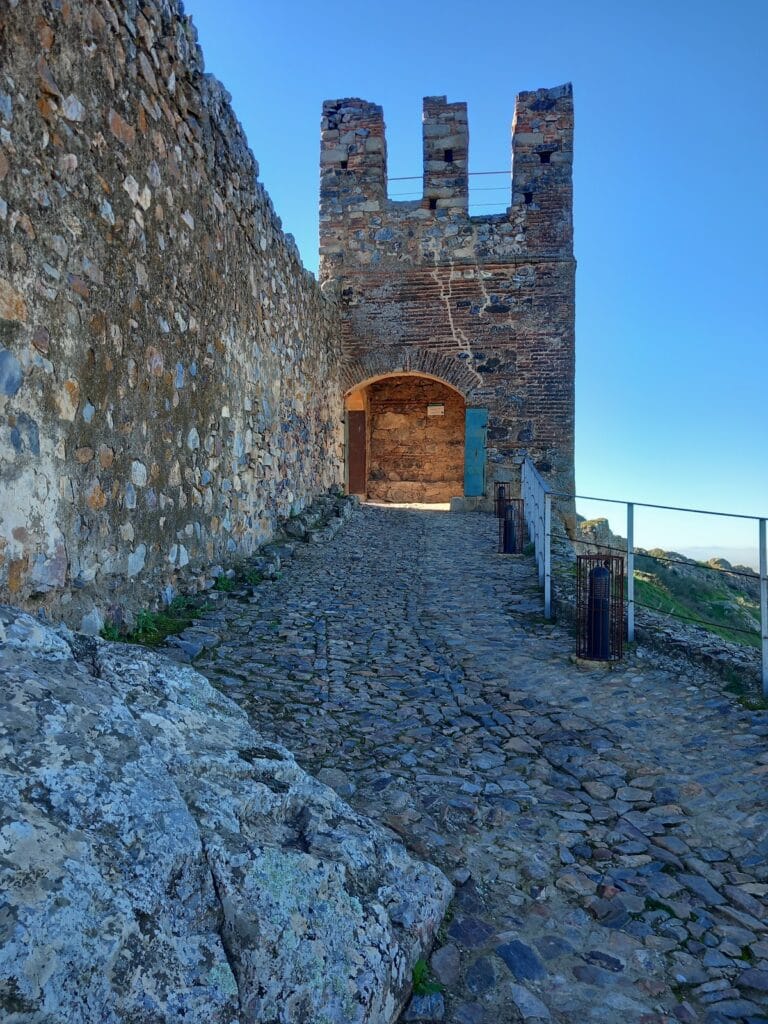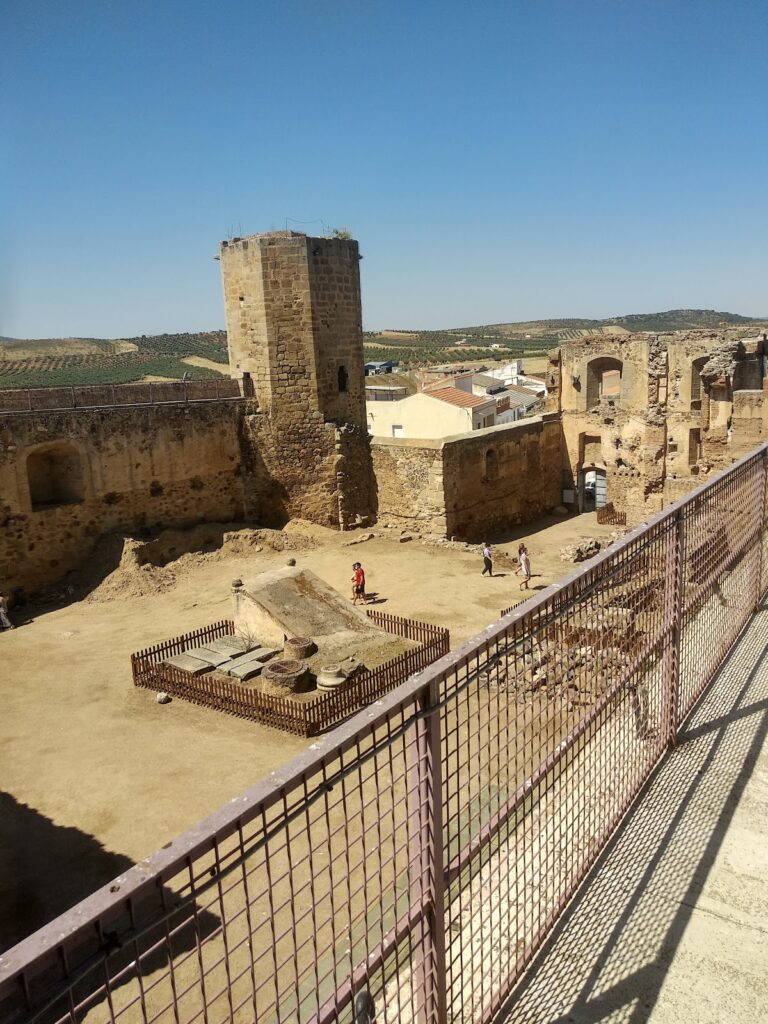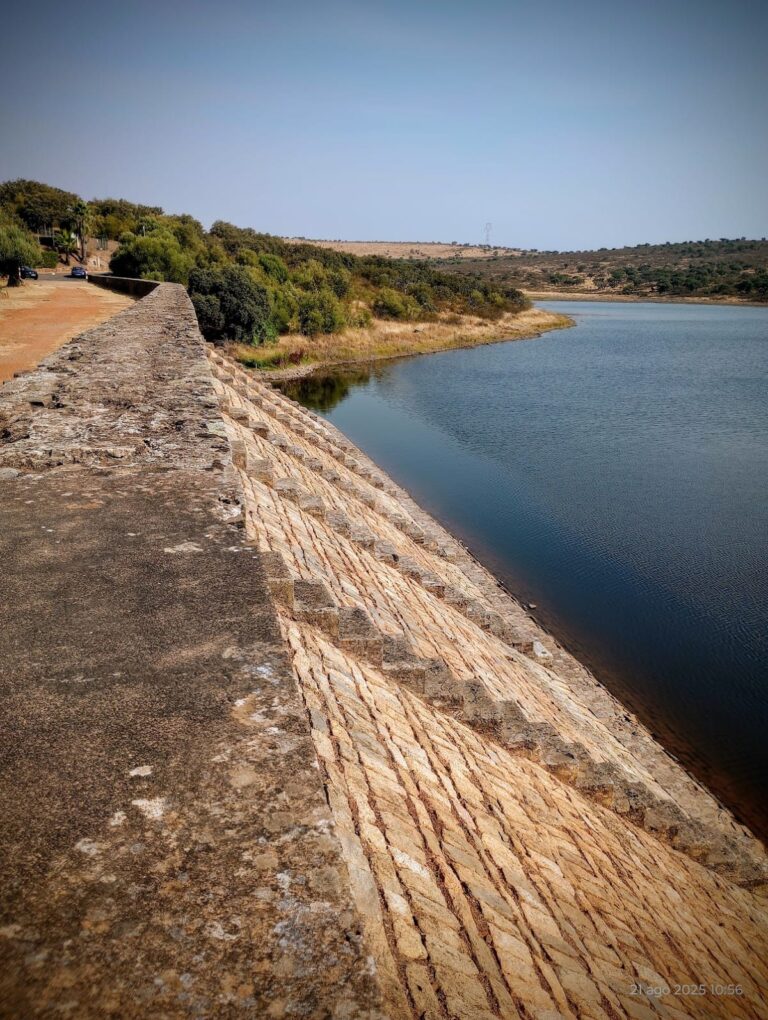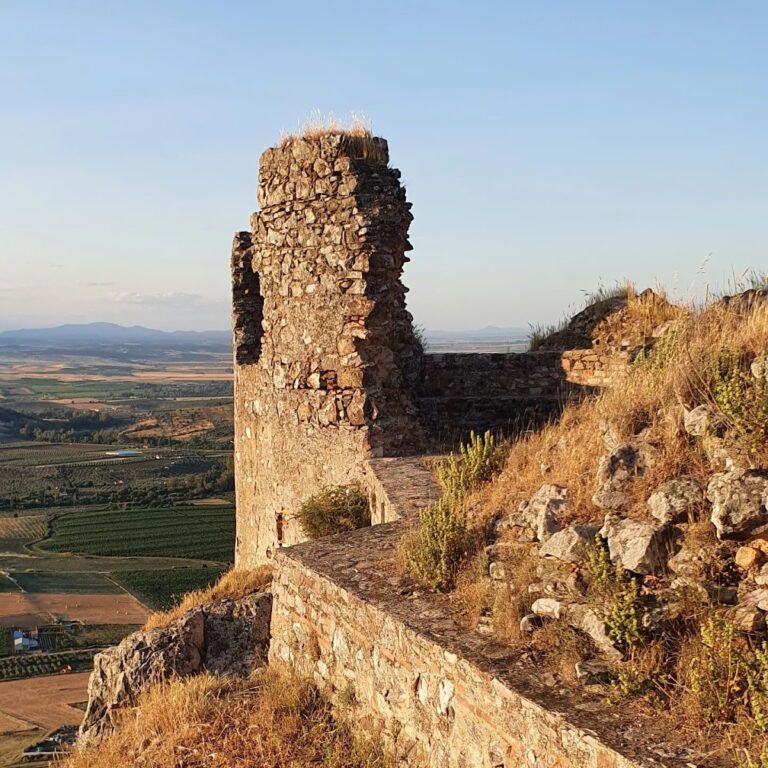Castillo de Magacela: A Historic Almohad Fortress in Spain
Visitor Information
Google Rating: 4.5
Popularity: Low
Google Maps: View on Google Maps
Country: Spain
Civilization: Unclassified
Remains: Military
History
Castillo de Magacela stands on a rocky hill overlooking the town of Magacela in Spain. The fortress was constructed by Islamic builders during the Almohad period, a Muslim dynasty that ruled parts of the Iberian Peninsula in the 12th century. Its strategic position atop an elongated hill allowed control over the surrounding landscape and formed the nucleus around which the nearby settlement developed.
The castle’s core, including its central tower known as the Torre del Homenaje, dates back to the late 1100s. This prominent tower and other defensive elements reflect the military architecture typical of the Almohad era in Extremadura. As the centuries passed, the castle continued to be occupied and modified, especially during the Christian reconquest and early modern periods.
In the 15th century, a significant development occurred with the construction of the parish church of Santa Ana within the castle’s outer precincts. Built in the Mudéjar style—a blend of Islamic and Christian decorative arts—this church signals the fortress’s adaptation to Christian religious practices while retaining architectural influences from its Islamic origin. Throughout the 16th century, extensive repairs and renovations took place under Christian authorities. Records show funding allocated between 1522 and 1534 amounting to over 83,000 maravedíes, a currency used in Spain at the time, emphasizing the ongoing importance of the castle. Further masonry work was carried out in the 1580s, authorized by King Philip II after a formal request by the castle’s governor, indicating continued administrative use.
Documentation from the 17th century describes surviving defensive towers at the entrance to the first enclosure, evidencing the castle’s layered fortifications. By this period, the site had evolved into a complex fortress with both military and community functions, as the town of Magacela had expanded downward from the hilltop fortress. Although now in ruins, historical sketches from the early 1600s offer insight into the castle’s original layout and the role it played over several centuries.
Remains
The remains of Castillo de Magacela reveal a fortress adapted closely to the hill’s long, narrow shape, stretching approximately 250 meters in length and up to 65 meters wide. Its defensive walls vary in height, conforming to the natural slopes and contours of the rocky terrain. The castle complex is divided into three main walled enclosures, each serving distinct functions.
The largest outer enclosure, which surrounds the hill’s eastern end, housed most of the population linked to the fortress. Within this space lies the 15th-century parish church of Santa Ana, noted for its Mudéjar architectural features such as intricately designed doors and ornamental details blending Islamic and Christian styles. The enclosure also contained two cisterns for water storage: one carved directly into the rock near the defensively angled entrance, lined with quartzite slabs arranged lengthwise; and another constructed from masonry, situated between a cemetery and the northern wall.
Moving inward, the middle enclosure extends roughly 50 to 55 meters and was accessed through a gate that was once flanked by two semicylindrical defensive towers. These towers, reported in 17th-century accounts, likely formed part of a connected gateway defense. Inside this area, there are two notable water cisterns—a rock-cut well dating to earlier periods and a Christian-period masonry cistern covered by a brick barrel vault—demonstrating continued adaptation for water storage.
At the summit and westernmost point lies the third, innermost enclosure, which housed the fortress’ main administrative and economic centers. This section, positioned to maximize defense, supported the most secure and complex part of the castle. Today, it remains in ruins, but early 17th-century drawings provide a basis for understanding its original structure.
The Torre del Homenaje, or keep, remains one of the most distinctive features at the site. Built in the late 12th century, its irregular octagonal plan includes a peculiar nine-sided lower section created by a chamfered northern edge. The tower’s corners were constructed using brick, while the rest combined masonry walls. A vault made of brick was integrated at the base to link the tower with the hill’s natural rocks. Presently, the keep is largely filled with debris and mortar, indicating partial collapse.
The fortress’s construction techniques, including the shape and materials of its towers, align with other Almohad fortifications in Extremadura, such as the Torre de Espantaperros in Badajoz and the Torre Mocha and Torre Redonda in Cáceres. These structures commonly employed rammed earth (known in Spanish as tapial), supplemented here by masonry and brick elements. This blend produced durable defenses adapted to the local landscape and resources.
Overall, the archaeological features at Castillo de Magacela provide a rich record of military architecture evolving from Islamic origins through Christian reconquest, marked by modifications responding to changing defensive needs and community roles.

