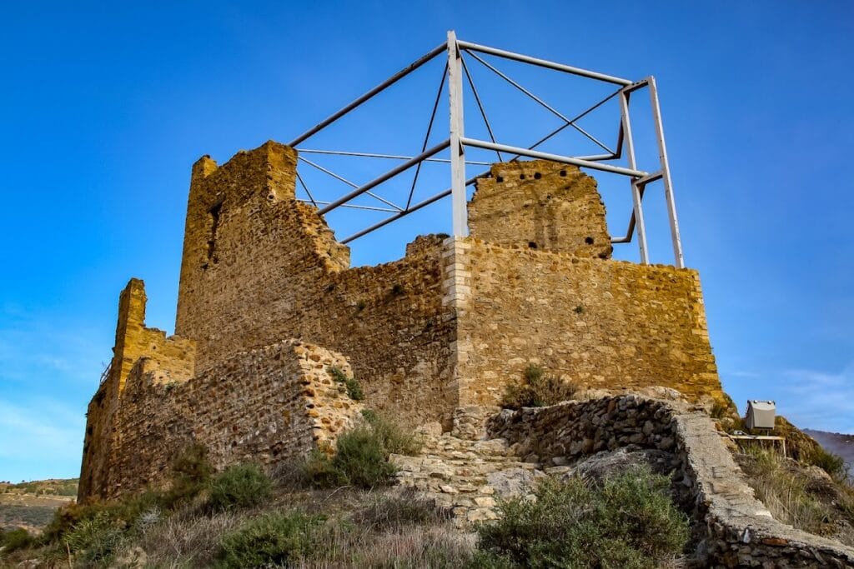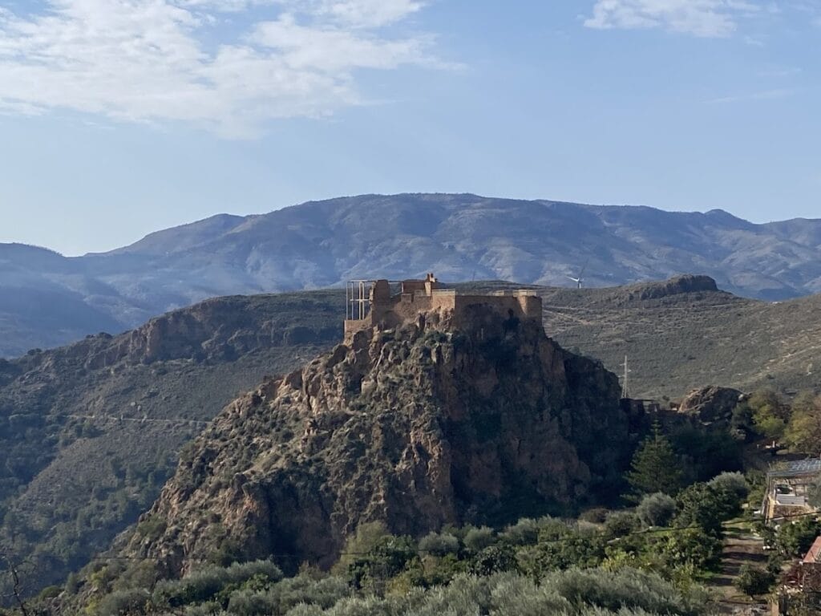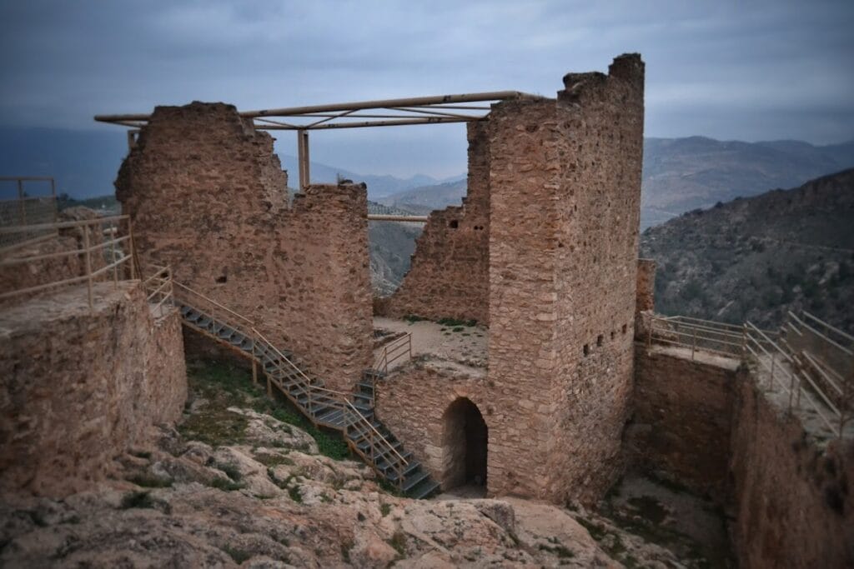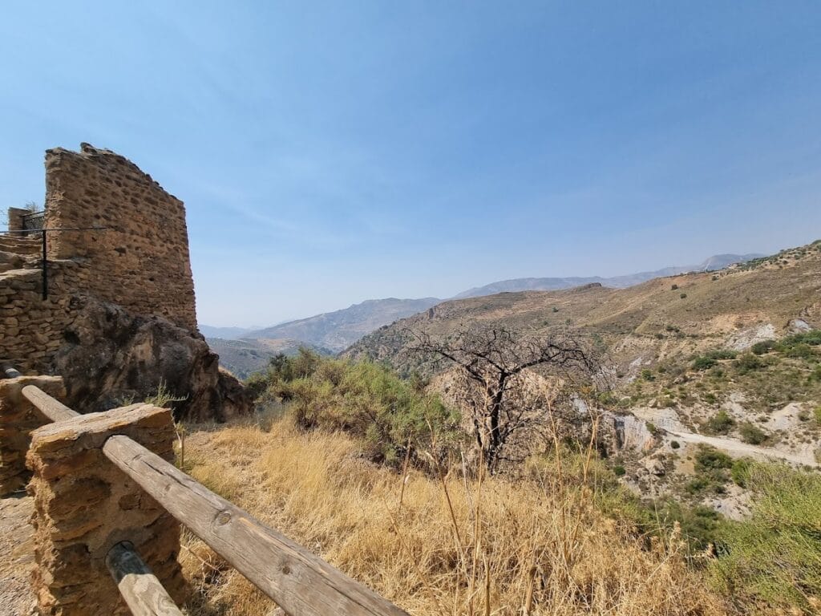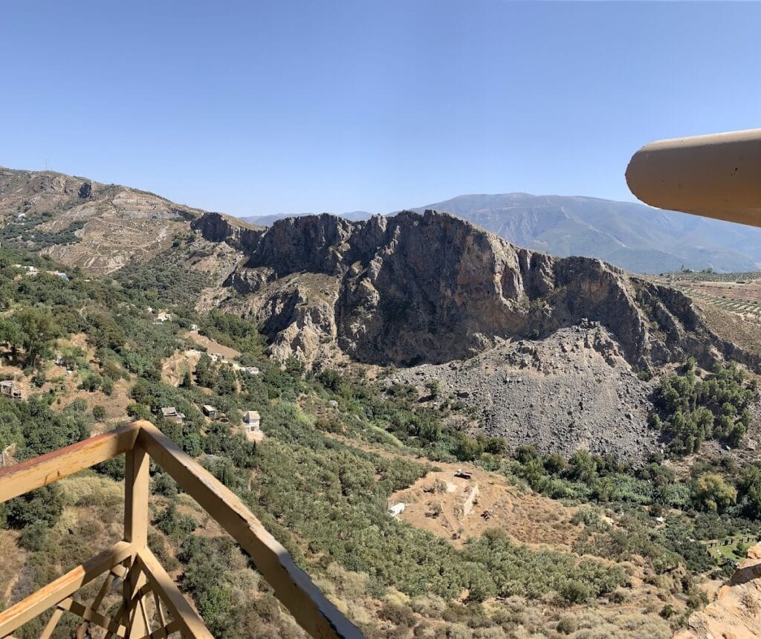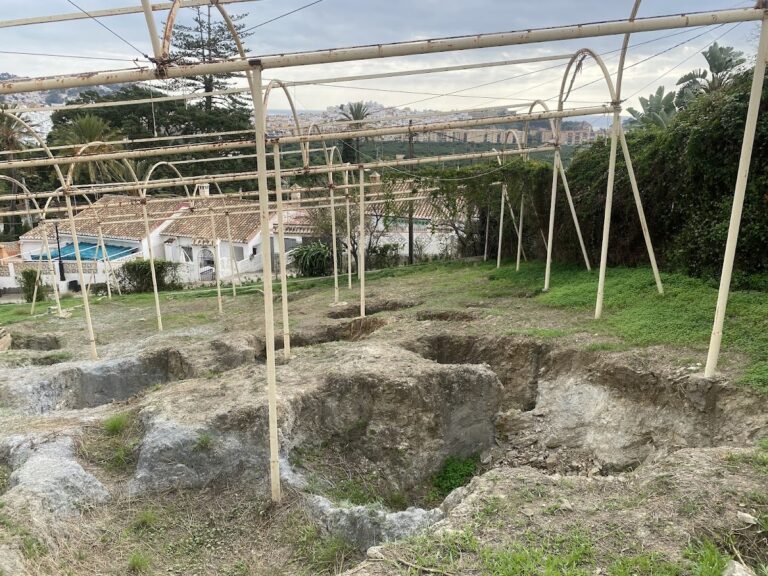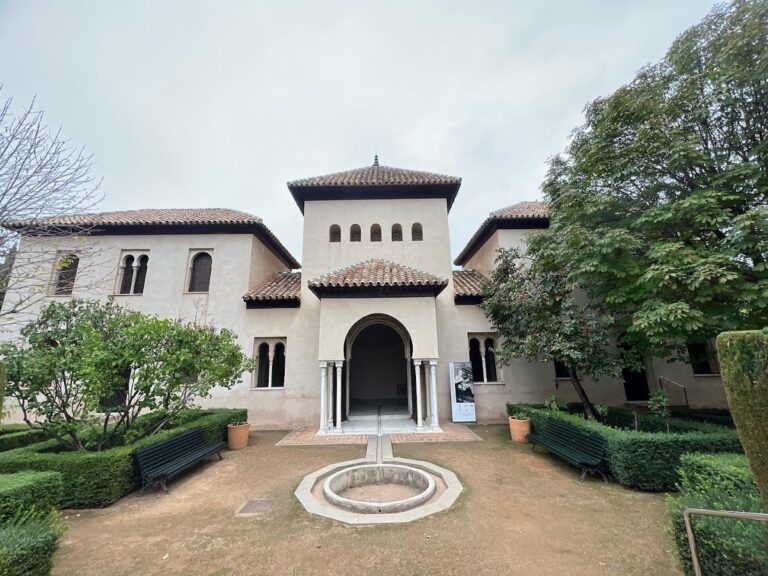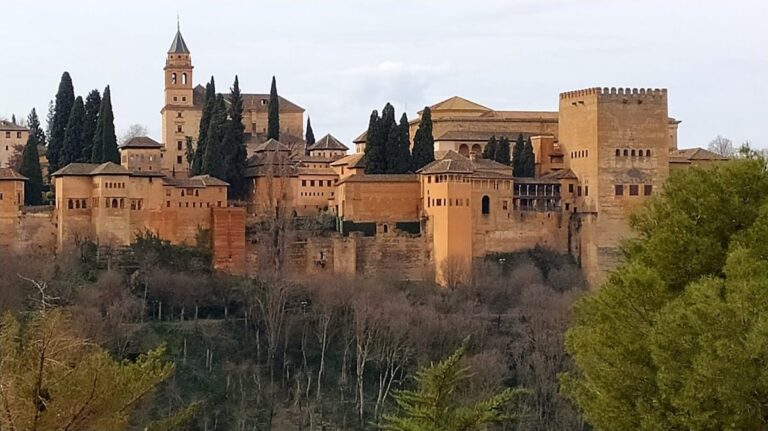Castillo de Lanjarón: A Medieval Fortress in Spain
Visitor Information
Google Rating: 4.2
Popularity: Low
Official Website: turismo.lanjaron.es
Country: Spain
Civilization: Medieval European, Medieval Islamic
Site type: Military
Remains: Castle
History
The Castillo de Lanjarón, also known locally as Castillo de los Moros, is a medieval fortress situated near the town of Lanjarón in Spain. Its origins trace primarily to the period of Nasrid rule and the subsequent Christian reconquest, spanning from the 13th to the 16th centuries. Archaeological findings suggest that the site had an earlier phase of occupation, possibly linked to a preceding fortification, as indicated by ceramic remains predating the established medieval structures.
During the Nasrid dynasty, the castle was likely constructed under the reigns of Sultans Yusuf I or his son Mohammad V. It formed part of a network of defensive strongholds safeguarding the kingdom, with architectural parallels seen in nearby fortresses such as those at Restábal, Mondújar, and Moclín. The Castillo de Lanjarón commanded a strategic position controlling vital access routes to the Sierra Nevada mountain range and the fertile La Alpujarra region, a role it had fulfilled since prehistoric times.
In 1494, the Christian monarch Fernando II captured the fortress amid the Reconquista. Unlike many castles that were deliberately destroyed to prevent future resistance, this fortress was retained and staffed with a garrison, underscoring its continuing military importance. However, by the time of the Morisco rebellion in the early 16th century, the castle had deteriorated substantially. Its declining condition led to gradual abandonment and the loss of its defensive role.
The historical significance of the site was formally recognized in the 20th century. It received legal protection as a cultural heritage landmark in 1949 and was subsequently declared a Bien de Interés Cultural monument in 1993. Archaeological excavations during the 1990s and in 2007 further confirmed the castle’s long-standing strategic function and uncovered material evidence spanning from prehistoric through Roman and late antique periods into the medieval era.
Remains
The Castillo de Lanjarón occupies a rocky, isolated outcrop rising 619 meters above sea level, overlooking the Lanjarón river valley and adjacent to the Salado ravine, south of the present town. The fortress’s layout is irregular, shaped by the natural contours of the uneven rock below. It comprises two defensive enclosures, although only fragmented portions of the outer walls survive. These remnants, though heavily weathered, reveal traces of a tower once integrated into the castle’s fortifications.
At the southern edge of the complex stands a rectangular keep, known as the torre del homenaje or main tower. This structure rises approximately two stories, built from sturdy masonry at its base with rammed earth, a technique called tapial, forming the upper sections. It is believed the tower may have featured a rooftop terrace, allowing a wide view of the surrounding landscape. The keep represents the most substantial surviving architectural element on the site.
Beneath the fortress lies a vaulted cistern, designed for water storage, measuring roughly 5.25 by 2.60 meters. Constructed from masonry bonded with mortar, the cistern contains collapsed debris from the castle ruins that obscure its full depth. Its existence points to the logistical efforts to secure water supply within the fortress during its occupation.
Archaeological investigations have recovered a variety of ceramic fragments within the first defensive enclosure, ranging from late antique times through the medieval ages. Many pieces date to the 12th century, underscoring continuous occupation or use during this period. The castle’s surroundings also contain evidence of prehistoric and Roman settlements, highlighting the site’s long history as a place of strategic importance.
The castle’s masonry and tower remain in a fragile state, reflecting centuries of exposure and neglect. Restoration efforts undertaken in 2007 aimed to stabilize these elements, but the walls largely stand as ruins with no surviving decorative details or inscriptions recorded. Despite this, the site offers valuable insight into the military architecture and historical layers that mark the region’s complex past.
