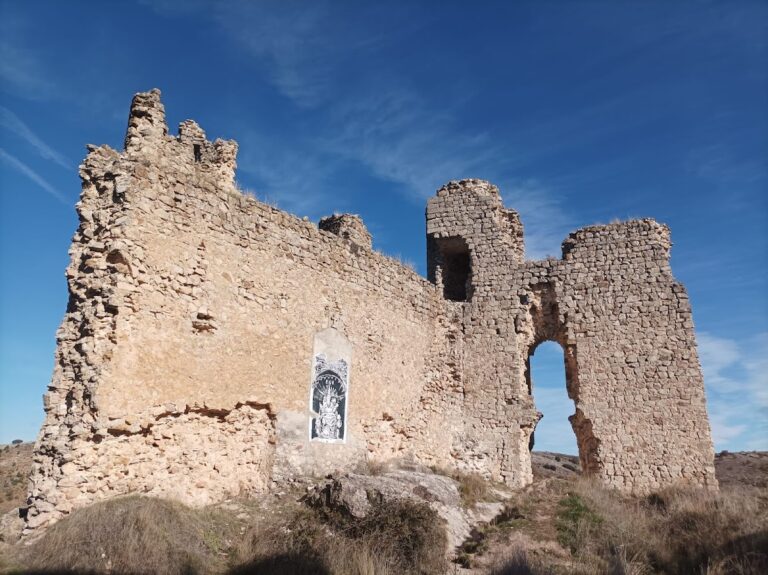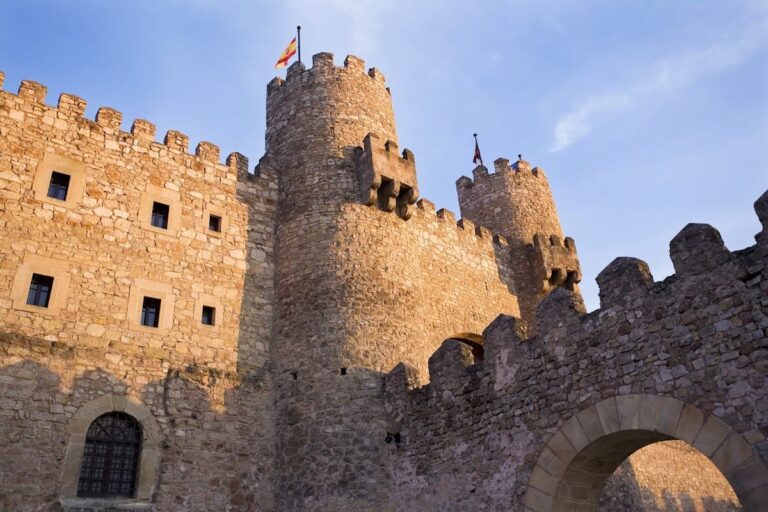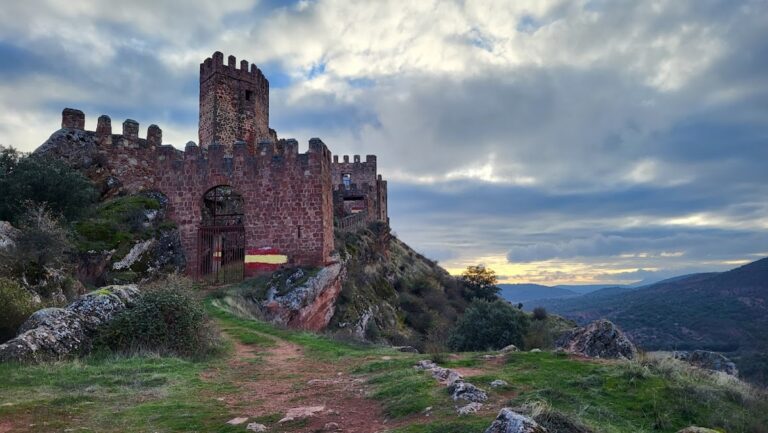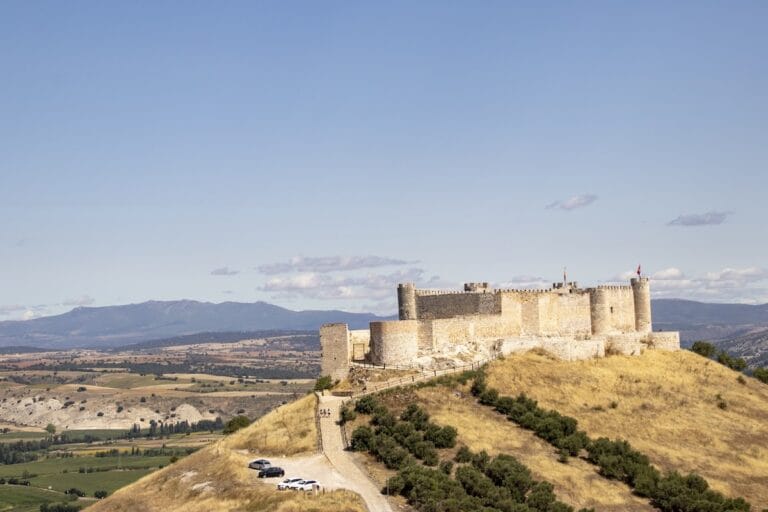Castillo de La Torresaviñán: A Medieval Defensive Castle in Spain
Visitor Information
Google Rating: 4.2
Popularity: Very Low
Google Maps: View on Google Maps
Country: Spain
Civilization: Unclassified
Remains: Military
History
The Castillo de La Torresaviñán is situated in the small settlement of La Torresaviñán, part of the municipality of Torremocha del Campo in Spain. This defensive structure was erected in the 12th century by medieval builders, reflecting the military architecture of that era in the Iberian Peninsula.
In its early centuries, the castle served exclusively as a military fortification, designed to provide defense rather than comfortable living quarters. Over time, small renovations took place in the 14th and 15th centuries, updating parts of the structure without significantly altering its original layout or purpose. During the War of Spanish Succession in the early 18th century, the castle endured substantial damage when retreating Austrian troops deliberately destroyed sections of the walls and a portion of its tower, leaving the structure in a ruined state. Since that conflict, the castle has remained in partial ruin, reflecting its challenging history but preserving much of its medieval character.
Today, Castillo de La Torresaviñán is recognized for its cultural and historical value. It is protected under regulations that safeguard historic Spanish castles, including a 1949 decree and Spain’s 1985 Historical Heritage Law. Its inclusion in the Red List of Heritage underlines its importance and the need for preservation efforts.
Remains
The remaining elements of Castillo de La Torresaviñán reveal the characteristics of a medieval fortress primarily built for defensive purposes. Perched on a prominent hilltop, the site’s elevated position added strategic advantage in controlling the surrounding lands. The complex was constructed using masonry, a technique involving carefully laid stonework to form thick, sturdy walls.
The most notable surviving feature is a large square tower reaching about sixteen meters in height above the rest of the castle’s footprint. This tower, which presents no windows, was clearly intended as a stronghold rather than living space. Its interior is arranged into four levels, all accessed via a ladder, with the main entrance set several meters above ground level, a design choice aimed at enhancing defense against attackers.
Beyond the tower, the rest of the castle’s defensive walls once enclosed the site but have suffered extensive destruction, especially due to deliberate military actions in the 18th century. Today, these walls survive only in parts, contributing to the overall ruinous state of the fortress. While the castle’s rough construction and lack of comfort-oriented features confirm it was never designed for permanent residence, its preserved elements provide valuable insight into medieval defensive architecture in the region.









