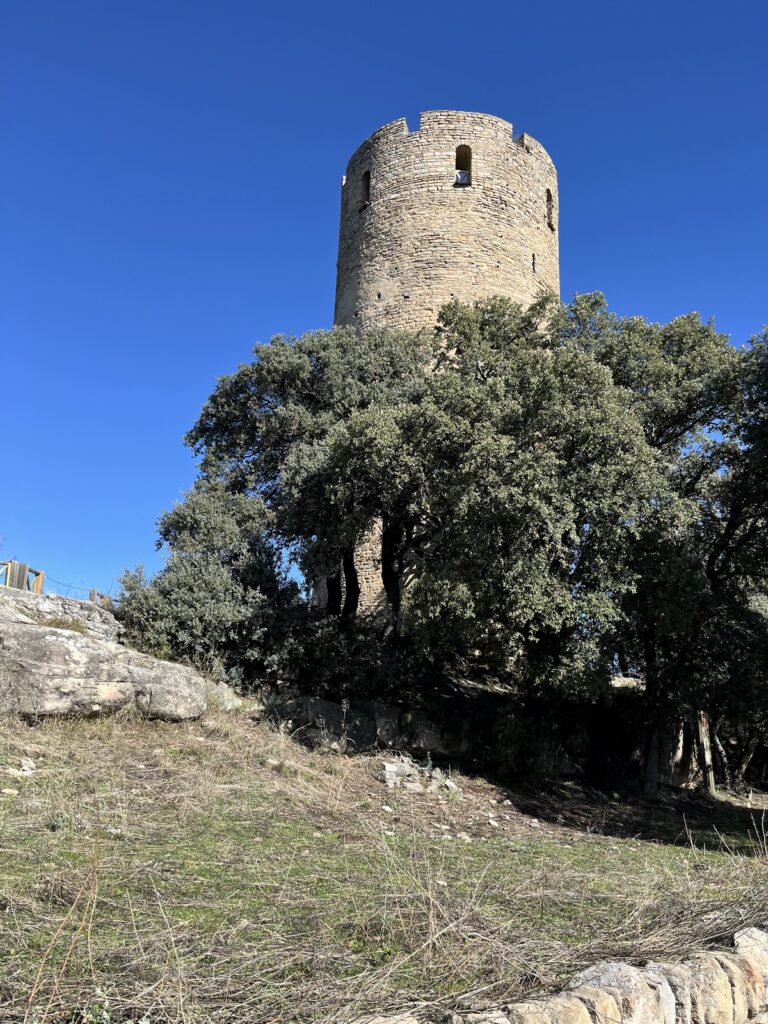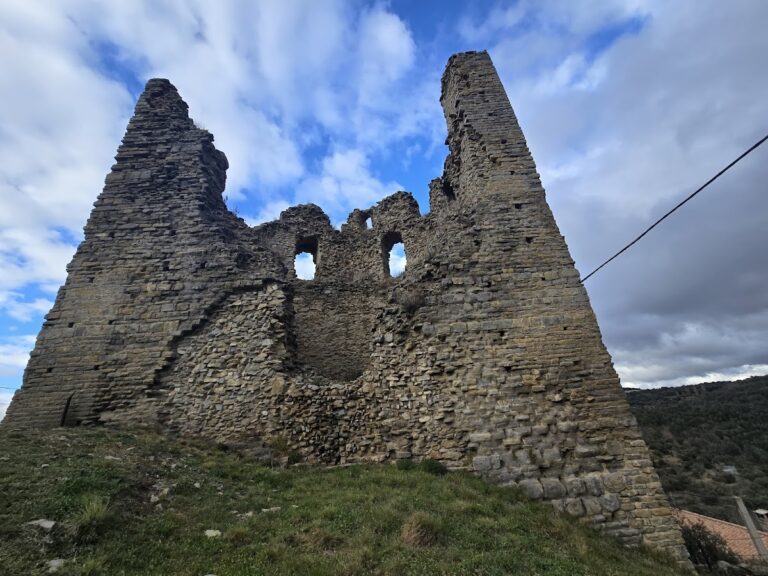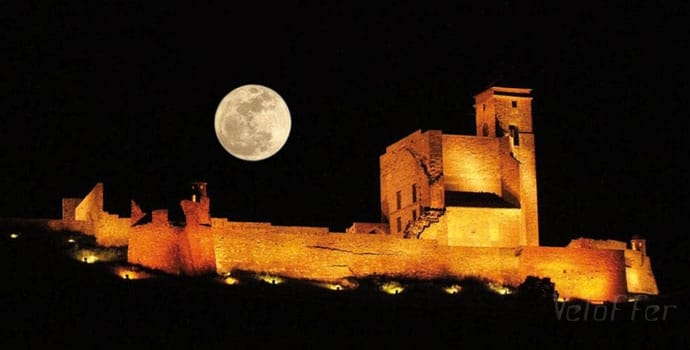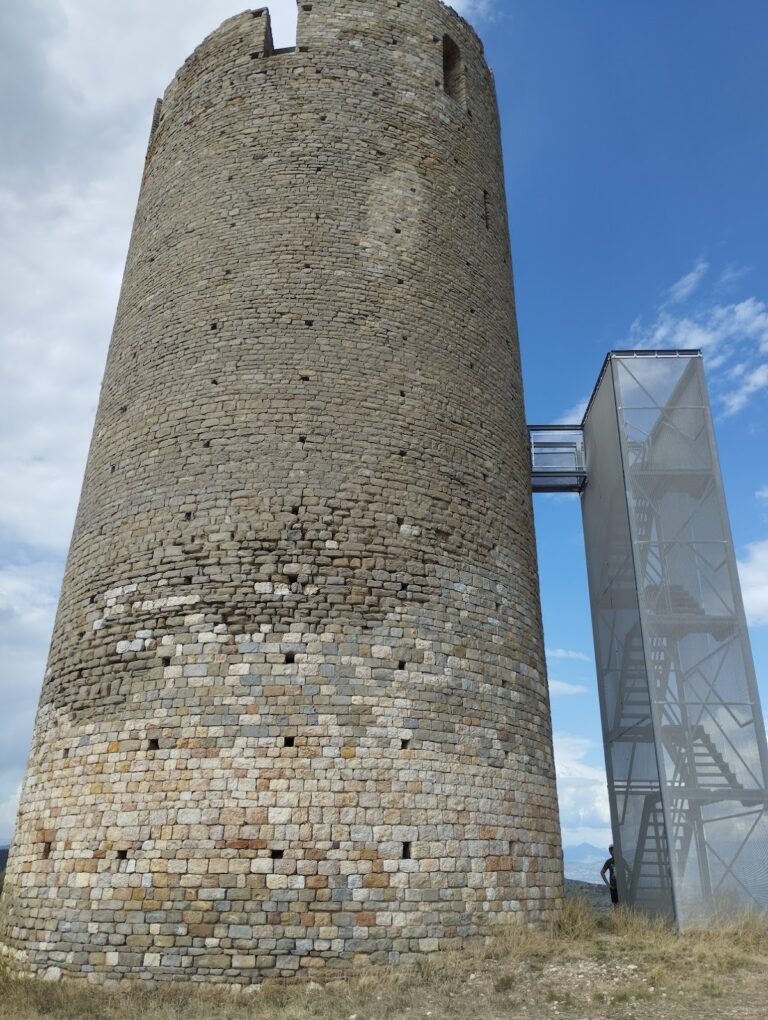Castillo de Fantova: A Medieval Christian Fortress in Graus, Spain
Visitor Information
Google Rating: 4.5
Popularity: Very Low
Google Maps: View on Google Maps
Country: Spain
Civilization: Unclassified
Remains: Military
History
The Castillo de Fantova is a Christian fortress located in the municipality of Graus, Spain. Its origins trace back to the 10th century, built during a time when the region was part of the County of Ribagorza, an important Christian frontier territory.
The earliest written mention of the castle dates to the year 960, when the bishop of Roda consecrated the Church of Santa Cecilia situated within the fortress. This early reference confirms the site’s religious and strategic significance in the Christian reconquest period. Throughout the late 10th and early 11th centuries, Castillo de Fantova functioned as a frontier defense point alongside the nearby castle of Güel. Together, these fortifications guarded Ribagorza from Muslim-held castles in surrounding areas, including Lascuarre, Laguarres, and Castigaleu. These opposing castles were eventually captured by the Christian king Sancho the Great in 1017, marking a shift in regional control.
The castle was overseen by various known governors, known as tenentes, who administered the fortress on behalf of ruling authorities. Notable figures include Infante Sancho Ramírez, brother of the king, Bernardo Ramón, Barbatuerta, and Arnal Mir, the Count of Pallars. Their presence indicates the castle’s importance within the feudal and military hierarchy of the era.
In 1228, King James I of Aragon transferred ownership of the castle to Berenguer de Eril, reflecting changes in land control during the consolidation of Aragonese power. About a century later, in 1322, King James II asserted royal authority over the County of Ribagorza by reclaiming the territory for his son. This action involved requiring the surrender of Castillo de Fantova and several other castles, returning them to direct crown control.
By the early 18th century, the site’s connection to noble families continued, with the Agulaneo and Bagüés families holding the honorary title of carlanes of Fantova, a designation linked to traditional local leadership.
Remains
The Castillo de Fantova occupies a commanding position atop a large rocky spur that ends in a cliff, making it visible across the surrounding landscape. The fortress complex includes a circular tower, the Church of Santa Cecilia serving as a hermitage, and defensive walls enclosing the site. Together, these elements formed a well-fortified medieval stronghold.
The main tower remains the most prominent structure. Built by at least 1015, it rises about 18 meters high and measures approximately 4.5 meters in diameter. Its walls are notably thick, around 2 meters, constructed with masonry covered by small, squared stones known as sillarejos. The base of the tower contains a stone groin vault—a vault made by intersecting two barrel vaults at right angles—that cleverly transitions from the round shape of the tower’s base to a square floor plan.
Visitors would have entered the tower through a door placed high above ground level, accessed by a wooden staircase. Inside, a narrower staircase is embedded within the stone walls, leading to the upper floors. These upper levels are designed for defense, with large semicircular arch openings allowing observation and the use of weapons. Additionally, the tower features roughly shaped arrow slits scattered around its walls, enabling archers to cover multiple angles.
Adjacent to the tower stands the hermitage of Santa Cecilia, a simple Romanesque church dating mainly from the 12th century. It consists of a single nave ending in a semicircular apse and lacks ornamental decoration. Notably, at the church’s western end is a semicylindrical stone bell tower constructed from similar materials as the main defensive tower. This bell tower also functioned defensively, doubling as a secondary fortified structure. Above the church’s main door is a carved cross, and the original baptismal font remains preserved inside, marking its longstanding liturgical use.
Surrounding the complex are the remains of a defensive wall, which included a bent entrance designed to hinder attackers. Though time and vegetation have heavily deteriorated these walls, the layout indicates careful planning in protecting the castle’s interior.
Archaeological excavations near the castle have uncovered two anthropomorphic tombs cut directly into the limestone rock. These tombs date back to the 10th and 11th centuries, reflecting burial customs typical of the pre-Pyrenean region at that time.
Within the rocky promontory on which the castle is situated lies an excavated cistern, known as an aljub, used historically to collect and store rainwater. This cistern would have been essential during sieges or dry periods.
Close to the fortress, historically documented settlements such as Bafalui and Erdau to the north, and Torroella de Ribagorça to the east, formed part of the local human landscape, linking the castle to a network of nearby habitations and defensive points.







