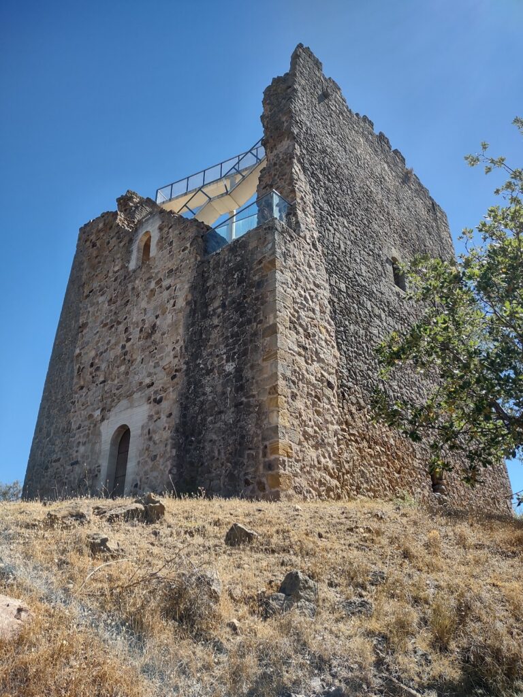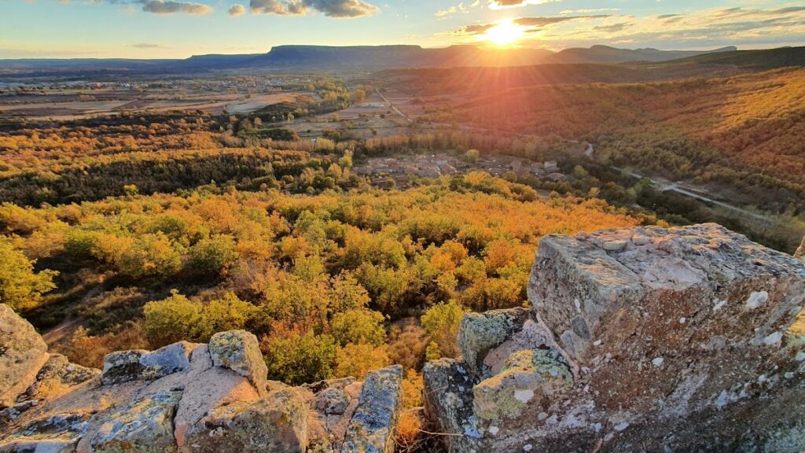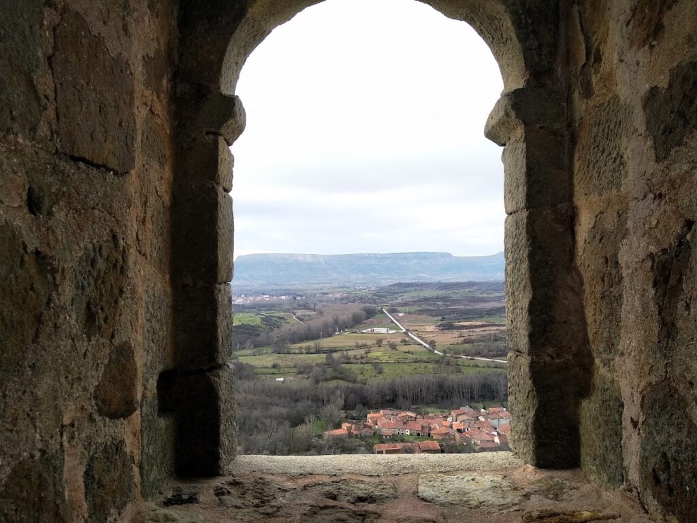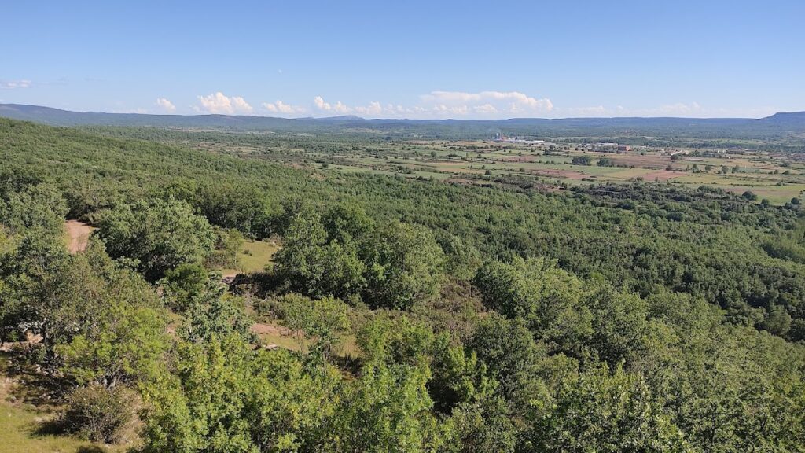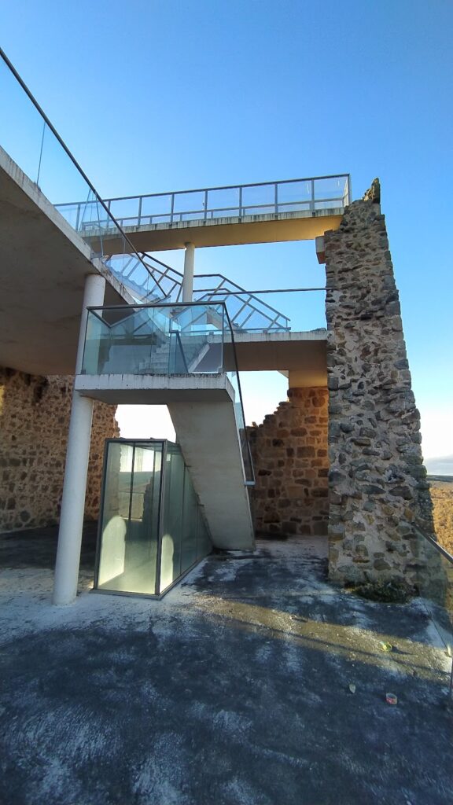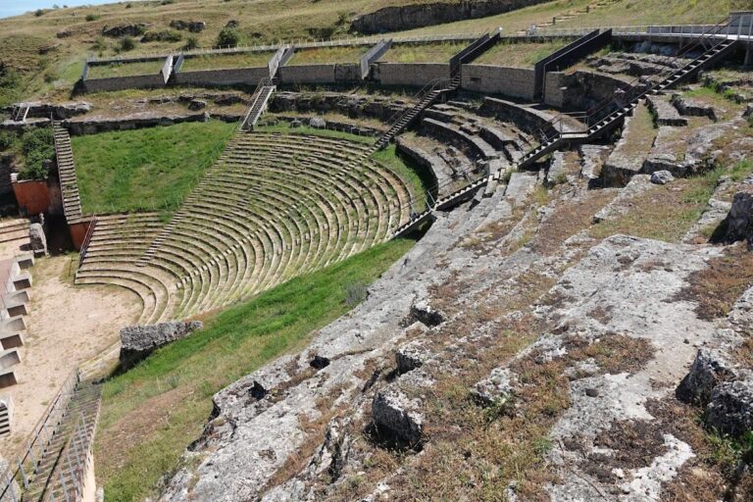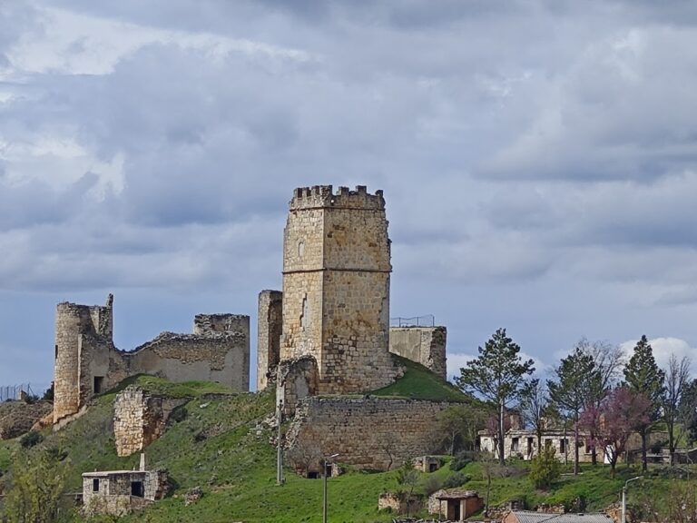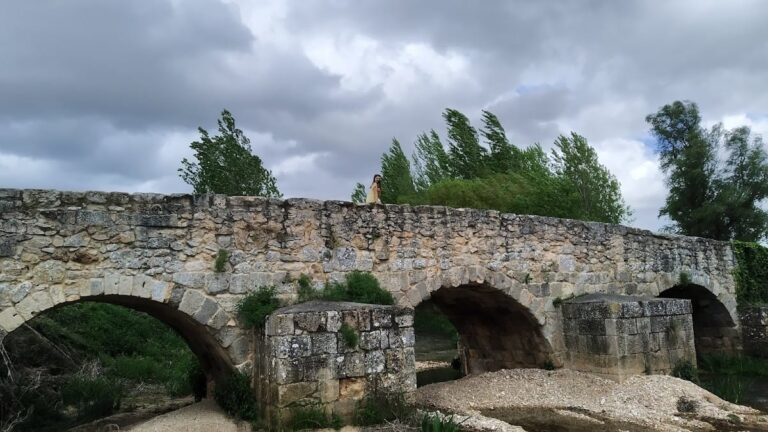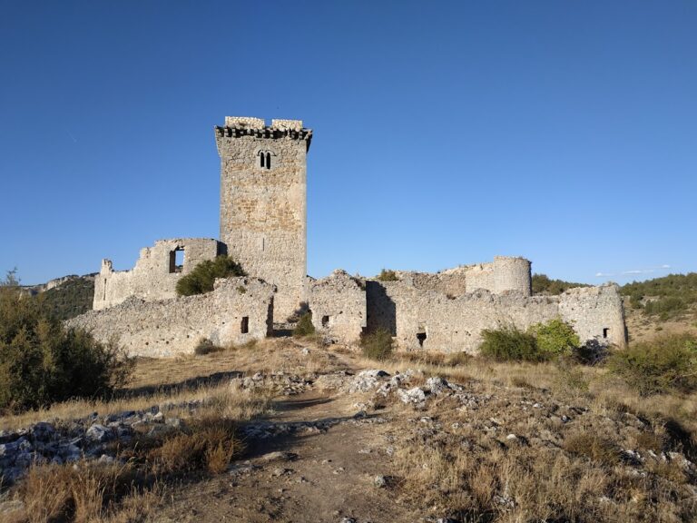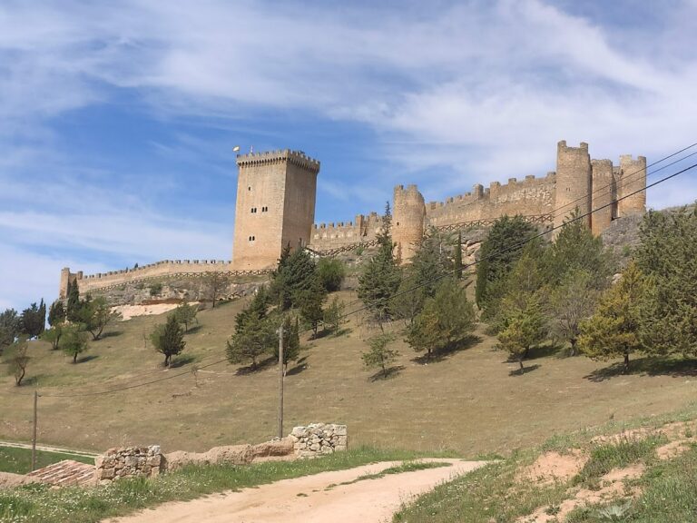Castillo de Castrovido: A Medieval Fortress in Spain
Visitor Information
Google Rating: 4.5
Popularity: Very Low
Country: Spain
Civilization: Medieval European
Site type: Military
Remains: Fort
History
The Castillo de Castrovido is a medieval fortress located in the municipality of Castrovido, Spain. Constructed in the late 9th century, it was built by Christian settlers to protect recently colonized lands from the incursions of Muslim forces.
The earliest documentary reference to Castrovido appears in the Fuero de Salas dated 974, where Count García Fernández granted lands in the area to Gonzalo Gustios and companions. Among these figures was a man named Víctor, who is believed to have established the castle near the Arlanza River and alongside a road of Roman origin. This strategic positioning helped control movement through the region and served as a defensive stronghold.
In the year 1002, the Muslim military leader Almanzor led a raid that passed through Castrovido, devastating surrounding territories. Despite the destruction elsewhere, the castle resisted his assault. The defenders’ stand atop the rocky hill inflicted upon Almanzor his first recorded defeat, halting his advance in that area.
From the 11th century onward, the castle became a tenencia, or fiefdom, under the control of the noble Lara family. During the tumultuous 14th and 15th centuries, when civil conflicts shook the Kingdom of Castile, the Velasco family, lords of Salas, came into possession of Castrovido. In 1380, Pedro Fernández de Velasco y Castañeda established a mayorazgo—an inherited estate—to secure the castle’s ownership, prompting reconstruction efforts that likely included added fortifications encircling the hilltop. Later, in 1458, another mayorazgo was founded by Pedro Fernández de Velasco y Solier, intended for his son who would become the constable of Castile.
The castle remained in use at least until the 14th century. Over subsequent centuries, it gradually fell into ruin before early 21st-century restoration initiatives aimed to preserve its historical legacy and promote cultural understanding.
Remains
The Castillo de Castrovido consists primarily of a rectangular defensive tower situated on a rocky hilltop overlooking the surrounding landscape. The tower measures approximately 10.95 meters in length and 8.45 meters in width, with walls near two meters thick at their base, emphasizing its defensive purpose. This solid construction provides insight into the military architecture of the late 9th century.
The tower’s robust walls combine roughly shaped stones known as rubble masonry, held together by a mortar mixture made of stone fragments, earth, and lime. In contrast, the corners of the tower and the frames surrounding the windows consist of finely worked ashlar blocks, indicating careful stonecutting for structural strength where it was most needed. The windows are scarce, possibly limited to one on each of the four sides, designed to minimize vulnerabilities while allowing for observation and light.
Inside, the tower contains a basement, three main floors, and a roof area. The roof is protected by an adarve, a walkway behind battlements called almenas, allowing defenders to patrol and defend the tower’s perimeter. Access to the tower was secured by a single entrance located on the eastern façade, situated approximately three meters above the ground. Originally, this doorway was reached by a wooden ramp that could be withdrawn during attacks, enhancing the castle’s defensive design.
During the 14th century reconstruction, fortifications were likely extended beyond the tower itself, encompassing defensive walls around the hilltop to strengthen the position. Today, these remains attest to the castle’s long history and its strategic importance in the medieval period, with the tower standing as a visible landmark preserved through modern restoration.
