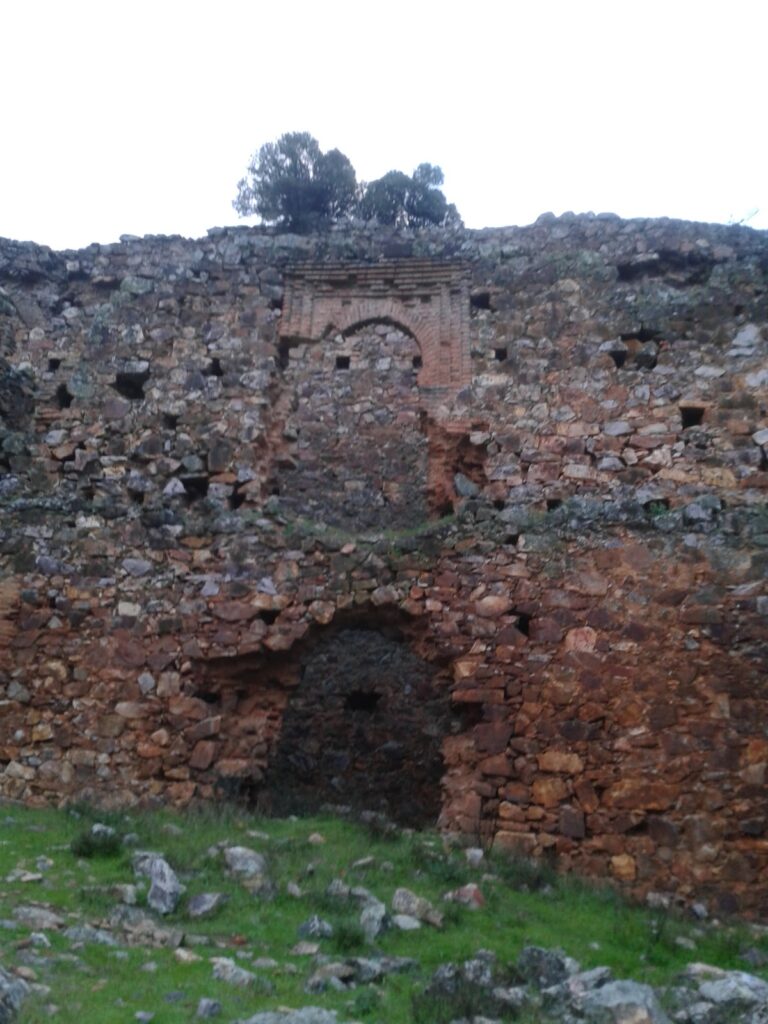Castillo de Belalcázar: A Historic Fortress in Córdoba, Spain
Visitor Information
Google Rating: 4.4
Popularity: Low
Google Maps: View on Google Maps
Official Website: www.arqueriacultural.es
Country: Spain
Civilization: Medieval European
Remains: Military
History
The Castillo de Belalcázar is located in the town of Belalcázar, in Córdoba province, Spain. The site originally hosted a Roman fortress, which was later expanded during the Muslim period. Remnants of these earlier fortifications remain visible in the outer walls, including defensive towers overlooking the nearby Caganchas stream.
Construction of the current Gothic fortress began around 1450 after King Juan II granted the lands to Gutierre de Sotomayor, Master of the Order of Alcántara. Sotomayor built the castle as the residence for the Counts of Belalcázar, who held feudal authority over the region. The castle and the adjacent Franciscan convent reflect the Sotomayor family’s patronage of late Gothic architecture in the area.
In 1539, a Renaissance palace was added next to the fortress. This addition was overseen by architect Hernán Ruiz I and executed by a local master. The palace incorporated humanist symbolism and featured Plateresque-style window frames. Although now in ruins, these decorative elements remain visible.
The castle suffered damage during the Peninsular War in the early 19th century when French troops occupied it. They altered the structure for use as a warehouse and caused artillery damage, which led to its deterioration. In 2008, the Andalusian government acquired the property and began conservation efforts to stabilize and restore the fortress.
Remains
The Castillo de Belalcázar covers about 2.5 hectares atop a hill, enclosed by an irregular outer wall that follows the terrain. This wall originally had up to 21 towers, mostly of the tower-buttress type. Among these are the Torre de los Vargas, a coracha tower near the stream, and an albarrana tower connected to the main wall by a large semicircular arch spanning eight meters.
The main fortress has a square layout with thick granite ashlar masonry walls. Eight prism-shaped towers stand at the center of each side and at the corners. The walls and towers are topped with a dense row of modillions, which are small decorative brackets.
The most striking feature is the eastern keep, or torre del homenaje, which rises 47 meters, making it the tallest keep in the Iberian Peninsula. Its lower two-thirds have a square plan with rounded corners, while the upper third transitions into a cylindrical shape supported by stepped pyramidal elements. Eight semicylindrical bartizans, or small overhanging turrets, alternate in size around the keep’s sides and corners. These bartizans display large coats of arms of the Sotomayor family and are decorated with Flamboyant Gothic corbels.
The Renaissance palace adjoining the keep is now in ruins but retains Plateresque window frames similar to those found in the sacristy of San Juan Bautista in Hinojosa del Duque. Inside the castle, there is a large courtyard with arches, a well-preserved underground dungeon, a cistern for water storage, and stables.
Recent conservation work has focused on stabilizing walls and towers, repairing collapsed sections with clearly distinguishable materials, and protecting roofs with lime concrete and waterproof mortars. Restoration also included interior vaults, lintels, machicolations (openings for dropping objects on attackers), and the bases of bartizans on the keep.
A walkway inside the castle leads to the terrace of the keep, offering panoramic views of the surrounding landscape and town. An adjacent labor house has been adapted as a visitor reception center, maintaining its external appearance to blend with the environment.








