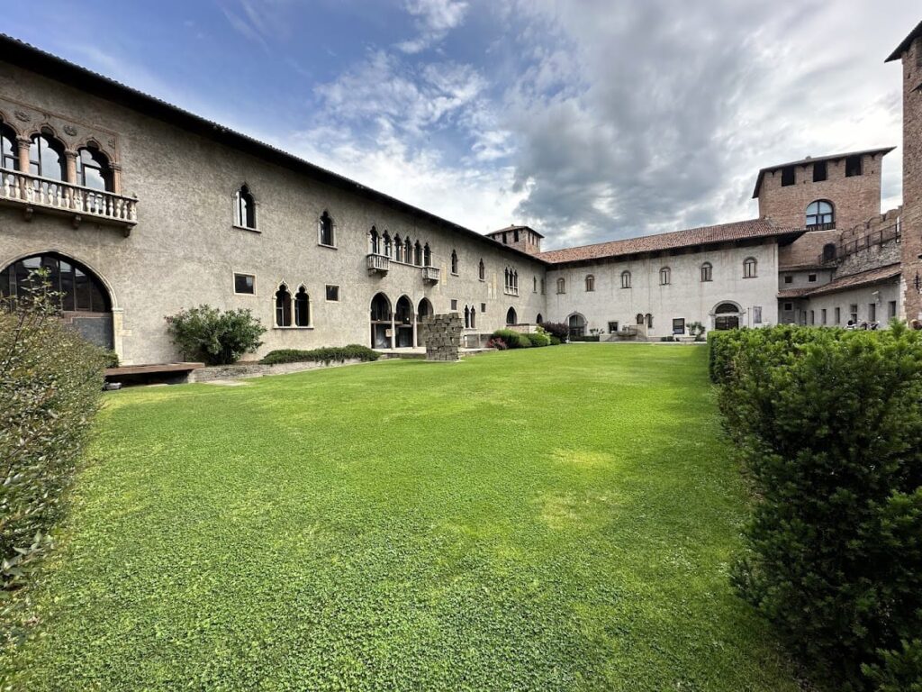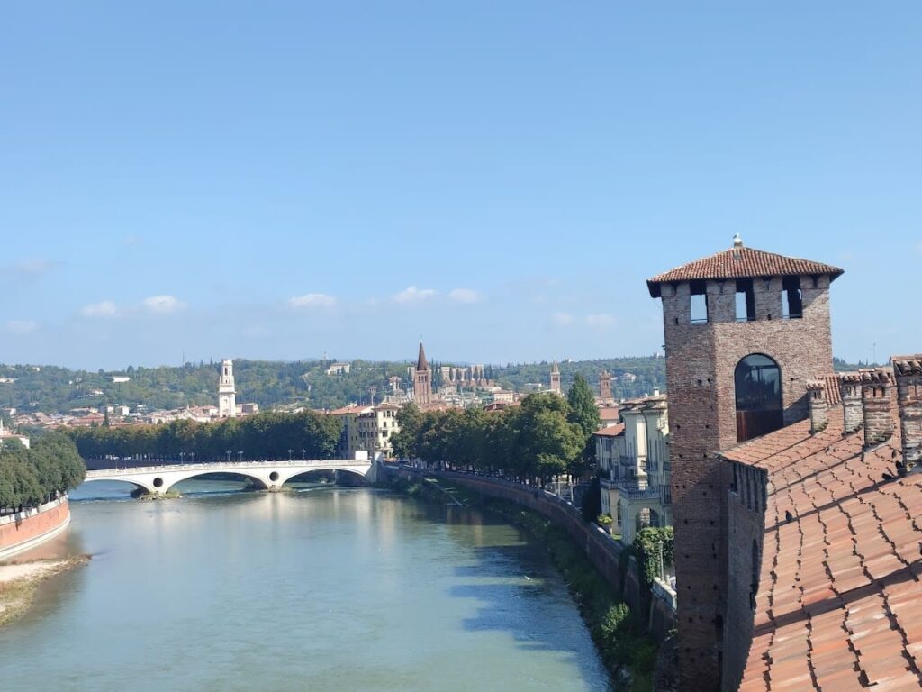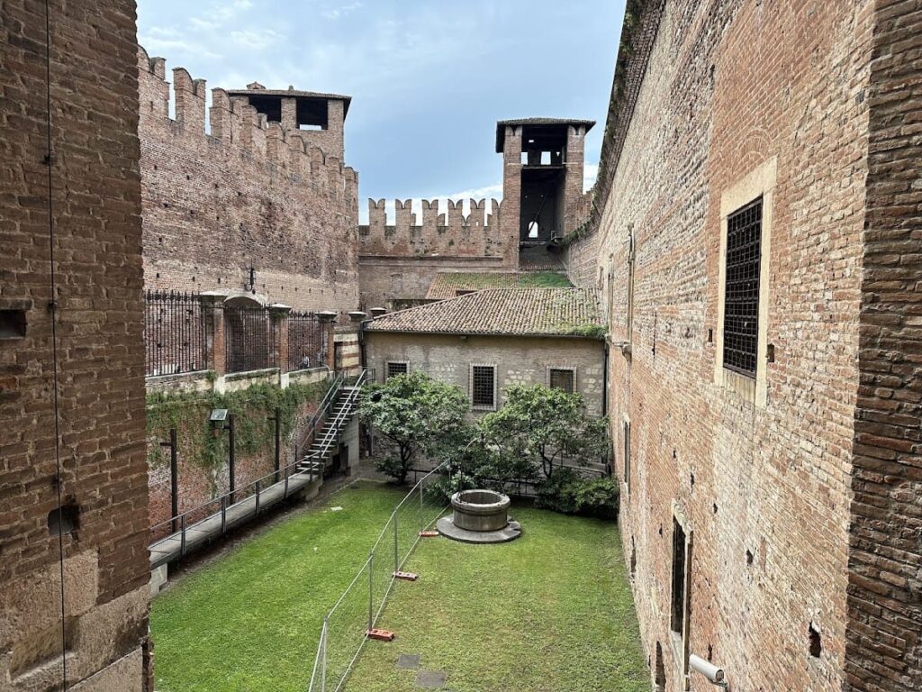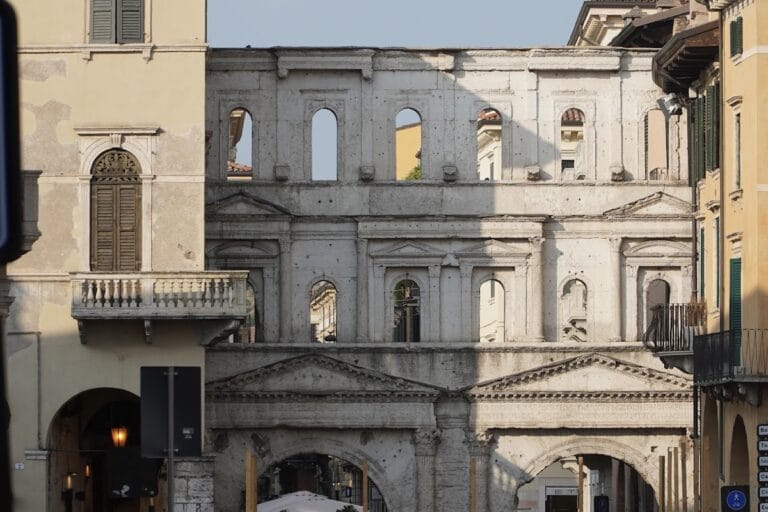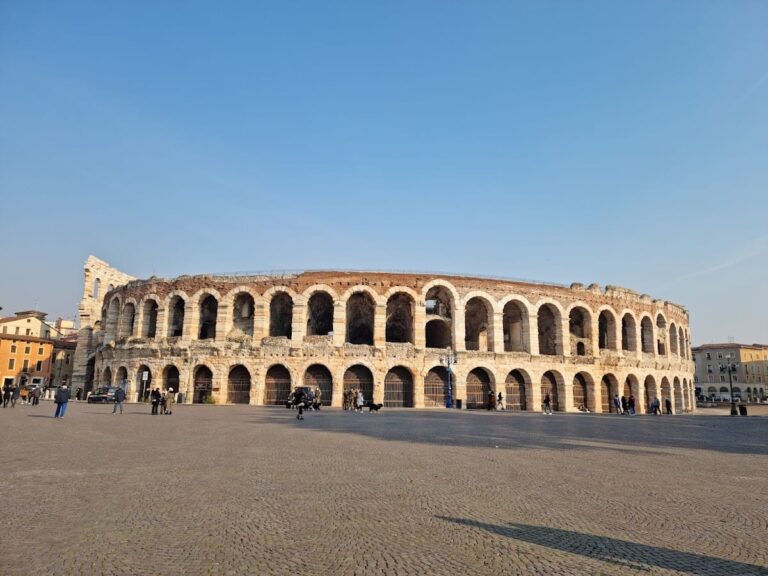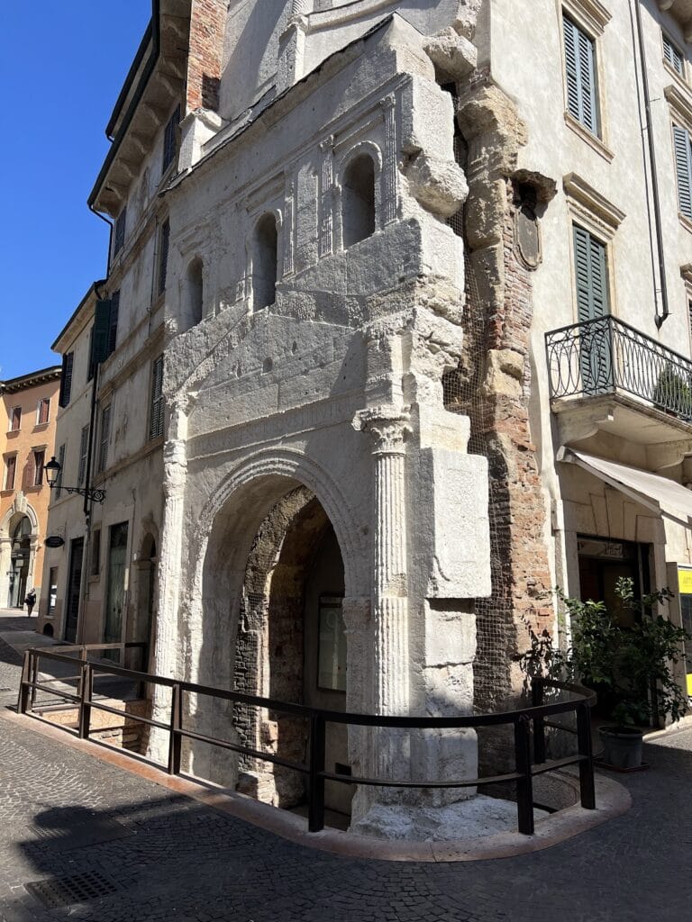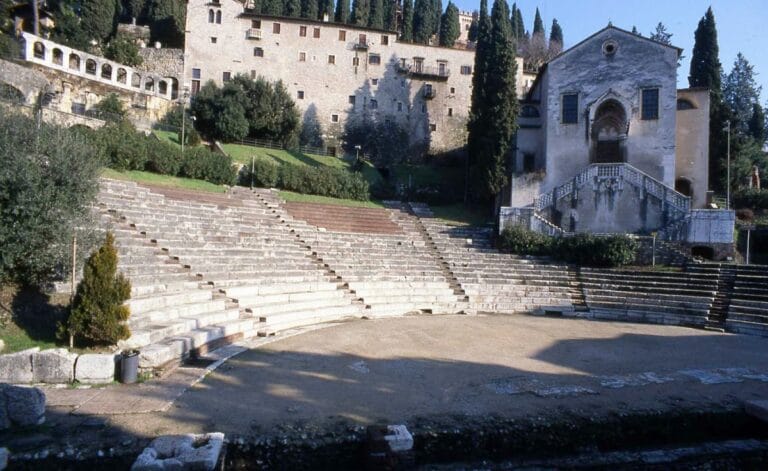Castelvecchio: Verona’s Historic Medieval Fortress and Museum
Visitor Information
Google Rating: 4.6
Popularity: High
Google Maps: View on Google Maps
Official Website: museodicastelvecchio.comune.verona.it
Country: Italy
Civilization: Medieval European
Remains: Military
History
Castelvecchio, located in Verona, Italy, originated near an 8th-century church dedicated to San Martino in Aquaro. Its name, meaning “old castle,” reflects its medieval military importance. The fortress began as a defensive structure in the late 13th century, linked to the city’s walls along the Adigetto canal and the Arco dei Gavi gate. In 1298, Alberto I della Scala constructed walls known as “regaste” to control the bend of the Adige river, creating a trapezoidal enclosure that formed the western stronghold of Verona’s communal defenses.
Between 1354 and 1376, the castle was expanded under the Scaliger lords Cangrande II, Antonio, and Bartolomeo II della Scala. They completed the fortress as an urban stronghold, adding a fortified residence to the south and a large rectangular courtyard called the “Corte d’Armi” to the north. A fortified bridge, the Ponte Scaligero, was built over the Adige river to serve as both a controlled entrance and an escape route.
When the Visconti family took control, Castelvecchio’s military role lessened due to the construction of Castel San Pietro. However, it remained part of Verona’s military logistics, connected by a covered road to the new fortress. Under Venetian rule, the castle served multiple functions: residence for the castellan and chaplain, barracks, artillery arsenal, armory, powder magazine, and food storage. Part of the keep, or mastio, was used as a prison.
In 1759, the castle became home to the Veneto Militar Collegio, a military engineering school. This change led to expansions and internal modifications to accommodate training needs. During the Napoleonic occupation in the early 19th century, the castle underwent major alterations. The northern courtyard buildings, including the ancient church, were demolished. A new casern was built, towers were lowered and fortified with casemates, battlements were removed, and the Torre dell’Orologio and Arco dei Gavi were demolished to widen nearby roads.
Under Austrian rule, the castle continued as an arsenal and artillery barracks until 1866. In the late 1850s, an optical telegraph station was installed on the mastio’s terrace, linking Verona with other fortresses in the Quadrilatero defensive network through day and night signals. After Italian unification, Castelvecchio remained a military barracks and command post. In 1870, the Ponte Scaligero was opened to public traffic by cutting a Gothic arch into its walls.
Between 1923 and 1926, architects Ferdinando Forlati and Antonio Avena led a restoration that removed many 18th- and 19th-century changes. They rebuilt the Torre dell’Orologio in a more recessed position and transformed the Napoleonic casern into a neo-Scaliger-Venetian style palace. The castle was adapted to house the Museo Civico di Castelvecchio.
In 1945, the castle suffered heavy damage from Allied bombing and German demolition of the bridge. Reconstruction of the eastern wing was completed by 1947 under Alberto Avesani. The Ponte Scaligero was faithfully rebuilt between 1948 and 1951 by Piero Gazzola, preserving the original pentagonal stone piers but reconstructing the arches and upper structures. From the late 1950s to 1964, Carlo Scarpa redesigned the museum interiors, creating a notable architectural intervention.
During World War II, Castelvecchio hosted significant political events, including the 1943 Republican Fascist Party congress and the 1944 Verona trial. The museum today holds important artworks from the Gothic to the 18th century, including pieces by Pisanello, Bellini, Carpaccio, Mantegna, Rubens, Tintoretto, Paolo Veronese, and Giambattista Tiepolo. It also houses the 14th-century equestrian statue of Cangrande della Scala, relocated from the Scaliger tombs. In 2015, the museum suffered a professional heist in which 17 valuable paintings were stolen.
Remains
Castelvecchio’s layout reflects its long history, consisting of three main parts: the southern “Corte della Reggia” (residence courtyard), the northern “Corte d’Armi” (armory courtyard), and the intermediate “Corte del Mastio” (keep courtyard), which was heavily altered in the late 19th century. The castle’s construction features brick masonry with stone reinforcements, showing multiple building phases and restorations.
Between the Corte del Mastio and Corte d’Armi stands a high battlemented wall, a surviving section of the 12th-century communal walls along the Adigetto canal. This wall displays varied masonry techniques: rough tuff blocks at the ends dating to the early 12th century, alternating bands of pebbles and brick in the central section from a post-1239 reconstruction, and large reused stone blocks near the Torre dell’Orologio. The original Torre dell’Orologio, once near the Arco dei Gavi, was demolished during the Napoleonic era but rebuilt in the 1920s in a more recessed position.
The Corte della Reggia has an irregular trapezoidal shape. The fortified Scaliger residence was built along the Adige river side. An 18th-century orthogonal building was added for the Veneto Militar Collegio but was heavily altered during 20th-century restorations. A gate tower with a drawbridge projects southward from the Reggia’s end. A battlemented wall of pebble and brick runs along the Adigetto riverbed, enclosing the courtyard to the south and east, ending at an eastern tower before the Torre dell’Orologio.
The northern Corte d’Armi is a nearly rectangular battlemented enclosure surrounded by a dry moat and defended by four towers topped with wooden pavilion roofs. The southern side is closed by the high communal wall ending at the Torre dell’Orologio. The original internal dry moat was uncovered during restorations. The eastern curtain wall facing the street includes a central tower gate with a drawbridge and a secondary drawbridge entrance near the corner tower. The northern end closes at the Adige river with a fourth tower featuring a small postern gate, known as a “pusterla.” Walls and towers are built uniformly of brick masonry, with bases reinforced by squared ashlar stone blocks shaped with a sloped profile from the moat floor.
Inside the Corte d’Armi, the 19th-century Napoleonic casern closes the west front on the Adige and abuts the northern wall. This bomb-proof casemated structure has vaulted ceilings. The ground floor originally housed artillery stores and workshops, while the first floor contained soldiers’ quarters accessed by an external gallery. A staircase with opposing flights connected the gallery to the roof, which was a terraced earthwork with nine artillery positions.
The mastio, or keep, dominates the western front on the Adige near the fortified bridge. It is a massive brick tower with compact masonry showing no visible repairs or detachments. In the 18th century, its eastern face bore a large fresco of the Lion of Saint Mark, symbolizing Venetian rule. During Austrian control, the mastio housed an optical telegraph station on its terrace roof, linking Verona with other Quadrilatero fortresses through day and night signaling devices.
The Ponte Scaligero, adjacent to the mastio base, spans the Adige with three uneven arches. The largest arch has a remarkable span of 48.69 meters. Destroyed in 1945, the bridge was reconstructed by 1951, preserving the original pentagonal stone piers with rusticated ashlar bases. The arches and upper brick structures were rebuilt in the original style.
The Museo Civico di Castelvecchio occupies about thirty rooms, including a medieval lapidary in the entrance courtyard. It displays early medieval and Romanesque inscriptions, 14th- and 15th-century Veronese sculptures, detached frescoes, and paintings from the Middle Ages to the 18th century. These are distributed across the Reggia, mastio, and former Napoleonic wing. Carlo Scarpa’s architectural renewal between 1958 and 1964 is noted for detailed portals, staircases, furniture, and display elements designed to enhance the presentation of artworks.
