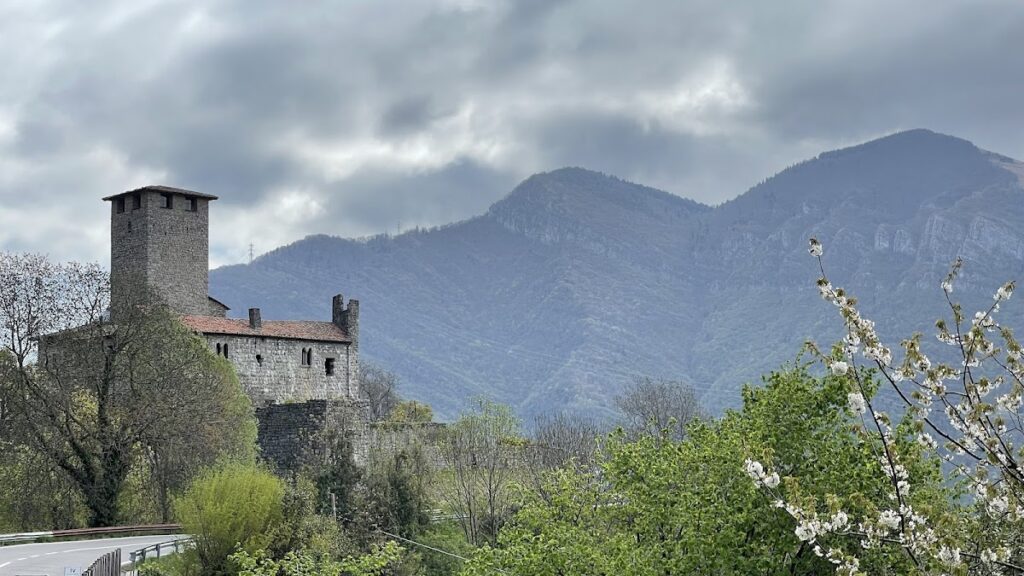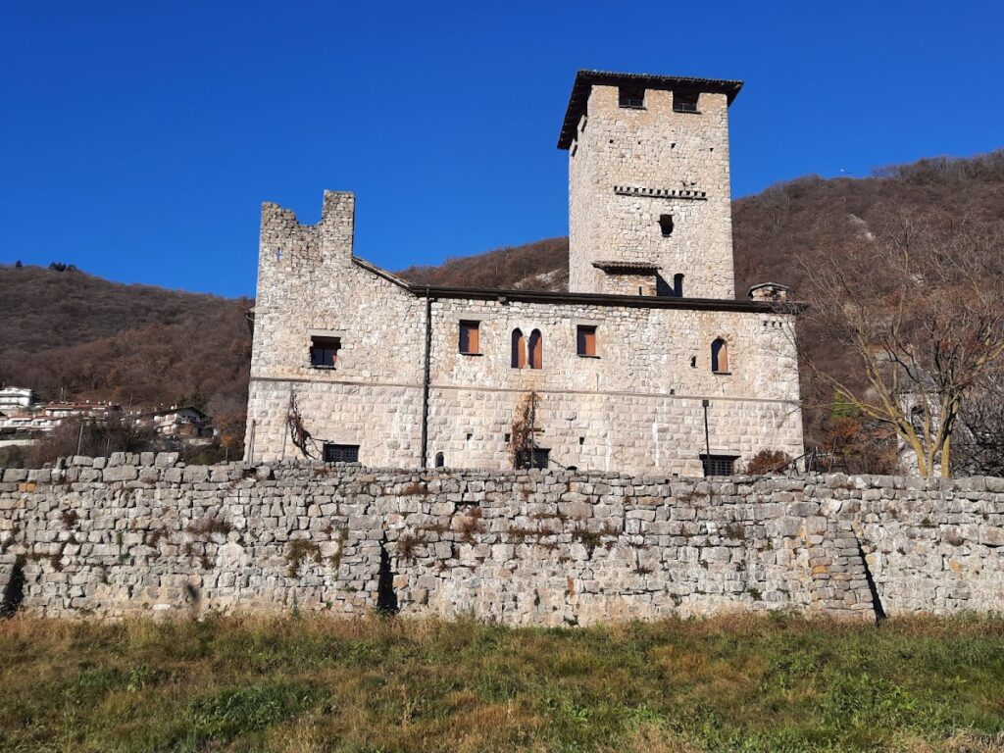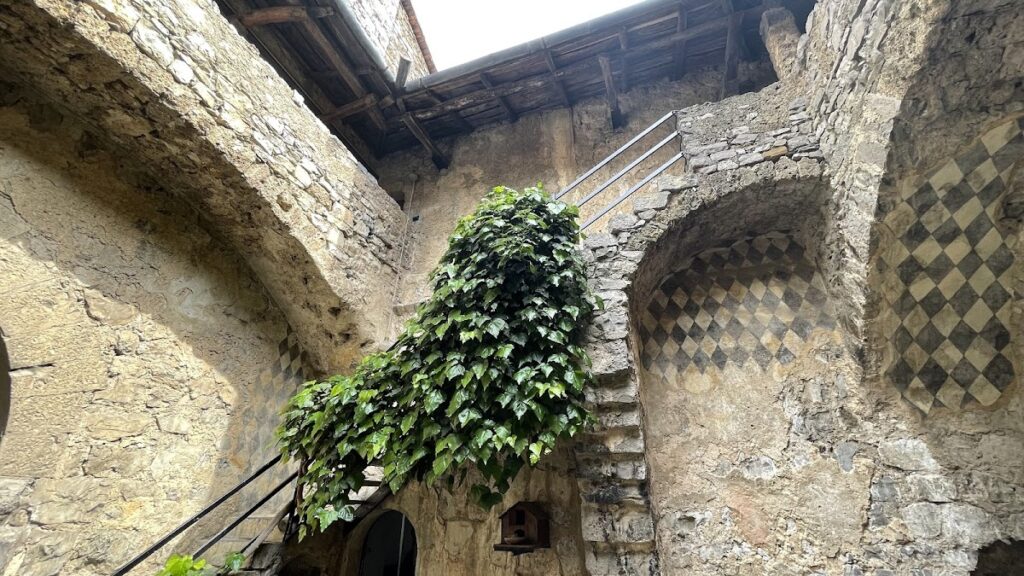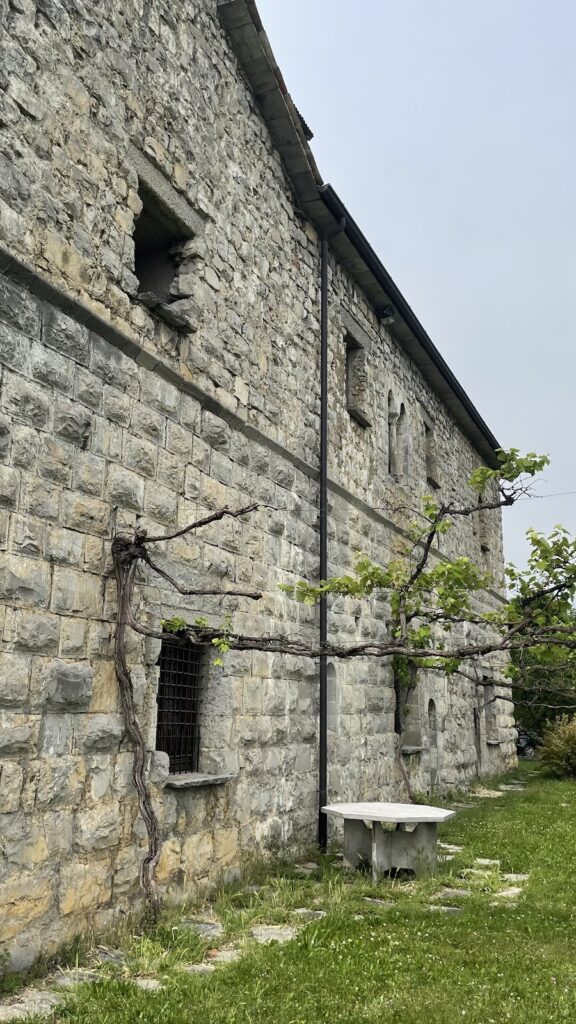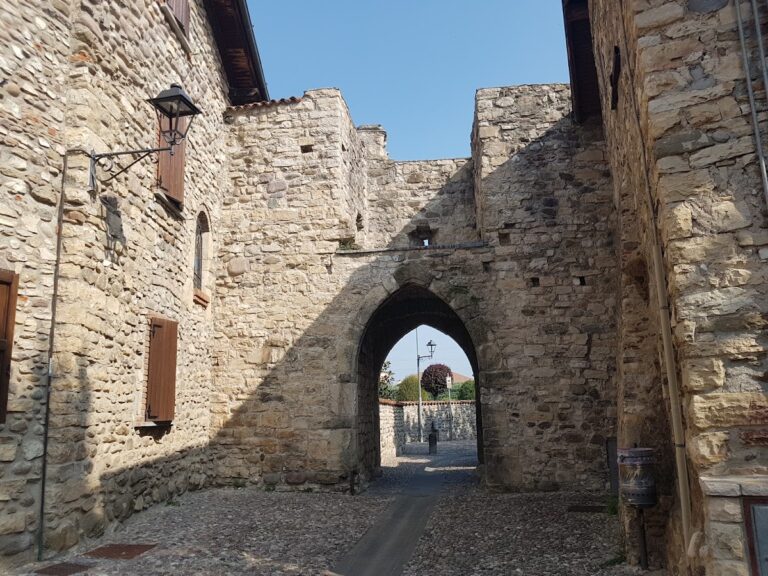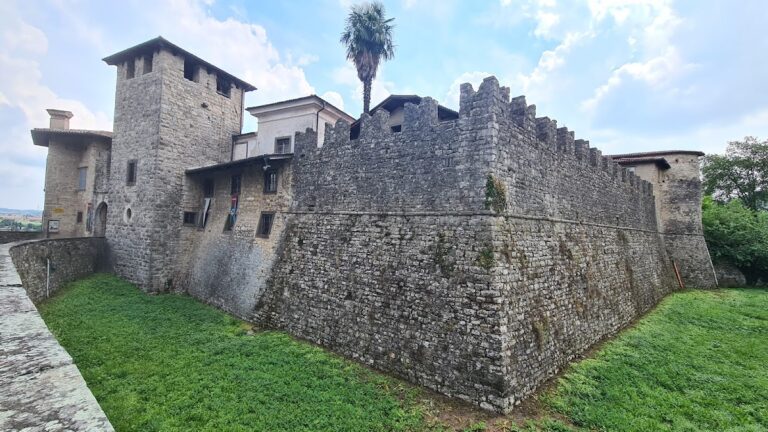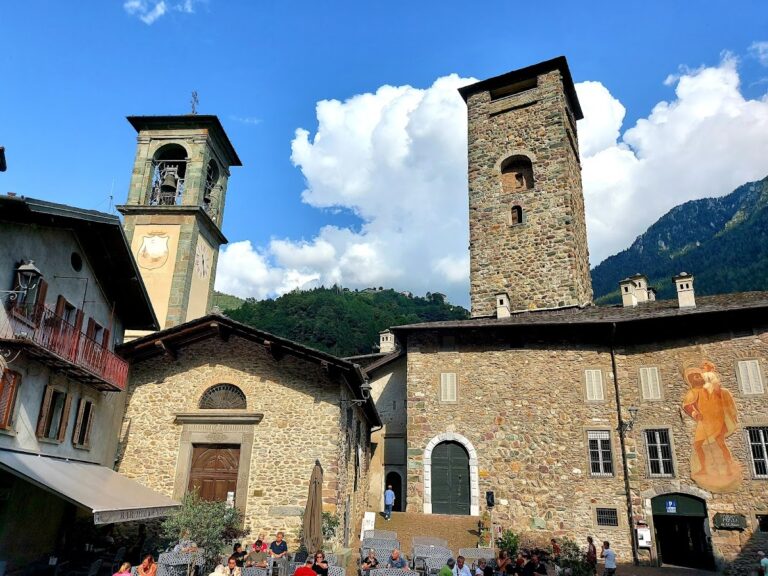Castello Suardi: A Medieval Castle in Bianzano, Italy
Visitor Information
Google Rating: 4.2
Popularity: Low
Google Maps: View on Google Maps
Official Website: www.cortedeisuardo.com
Country: Italy
Civilization: Unclassified
Remains: Military
History
Castello Suardi stands in the municipality of Bianzano, Italy, in a commanding position overlooking the Valle Cavallina. While the exact origins of the castle are unclear, it was built by medieval European society, amidst a strategic landscape of valleys and trade routes.
Although tradition holds that the castle dates back to 1233, this date is questioned by historians due to lack of official documentation and archaeological evidence. Nearby remains of small defensive towers possibly suggest that the castle itself was constructed somewhat later than the village it overlooks. Regardless, it is certain that by the 14th century the castle was firmly established and under the ownership of the Suardi family, a noble household of the region.
A pivotal moment in the castle’s history came in 1367 when Giovanni Suardi married Bernarda Visconti, daughter of Bernabò Visconti who ruled the Duchy of Milan. The castle entered the Visconti lineage through this union, as it was included as part of Bernarda’s dowry. The fresco decorations found inside, dating to the mid-14th century, reflect this period and the alliance between the two families.
During Venetian rule, authorities sought to diminish the power of local noble factions by ordering the destruction of fortifications. The Suardi family managed to preserve their residence by removing the defensive battlements and transforming the stronghold into a noble home with the addition of a protective roof. Later changes included enlargement of cellar spaces, although these alterations compromised the structural integrity on the downhill side, leading to partial collapse.
While the original role of the castle is uncertain, scholars suggest it combined residential comfort with defensive capabilities and food storage. Architect Vittorio Faglia proposed that the site may have held connections to the Knights Templar, based on symbols found within the building and the presence of battlements resembling those used by the Guelph faction, despite the Suardi being aligned with the rival Ghibellines. The castle likely served as a waypoint to control local economic routes and offer shelter to pilgrims and travelers.
Remains
Castello Suardi is set on a commanding stretch of land along the western slope of Valle Cavallina, strategically overseeing key passages connecting Val Seriana, Valle Rossa, and routes between Bergamo, Lake Iseo, and Val Camonica. From the walls, one can also observe Lake Endine and Monte Torrezzo, emphasizing the site’s control over the surrounding territory.
The castle’s layout is based on a square plan, uniquely oriented so that its diagonals align with the four cardinal directions: north, south, east, and west. This geometric design underscores a careful purposeful arrangement. Two defensive walls surround the main structure in concentric fashion, creating two separate terraces set at different heights. The inner wall runs parallel to the main building with small towers placed midway along each side, though these towers survive only partially. The outer wall is irregular in shape and fortified at its four corners with small towers, enhancing the site’s defense.
The main entrance is defined by a tall tower, whose base hosts a series of frescoes from the mid-14th century. These paintings continue into the inner courtyard area, forming a visually rich cycle. The castle’s small courtyard is surrounded on three sides by a covered gallery. Frescoes here display allegorical motifs such as the four cardinal virtues alongside playful cherub-like figures called putti. Decorative black and white diamond patterns reference the emblematic Visconti family.
Throughout the castle’s walls, numerous bifora windows—windows divided vertically into two sections by a small column or mullion—feature ogival arches, which are pointed, slightly curved shapes characteristic of Gothic architecture. These windows vary in style but collectively contribute to the building’s medieval character.
Over time, cellar expansion projects altered the castle’s structural stability, particularly downhill where portions of the building suffered partial collapse. Despite these challenges, much of the castle’s essential fabric remains in situ, allowing a clear understanding of its medieval origins and later adaptations.
