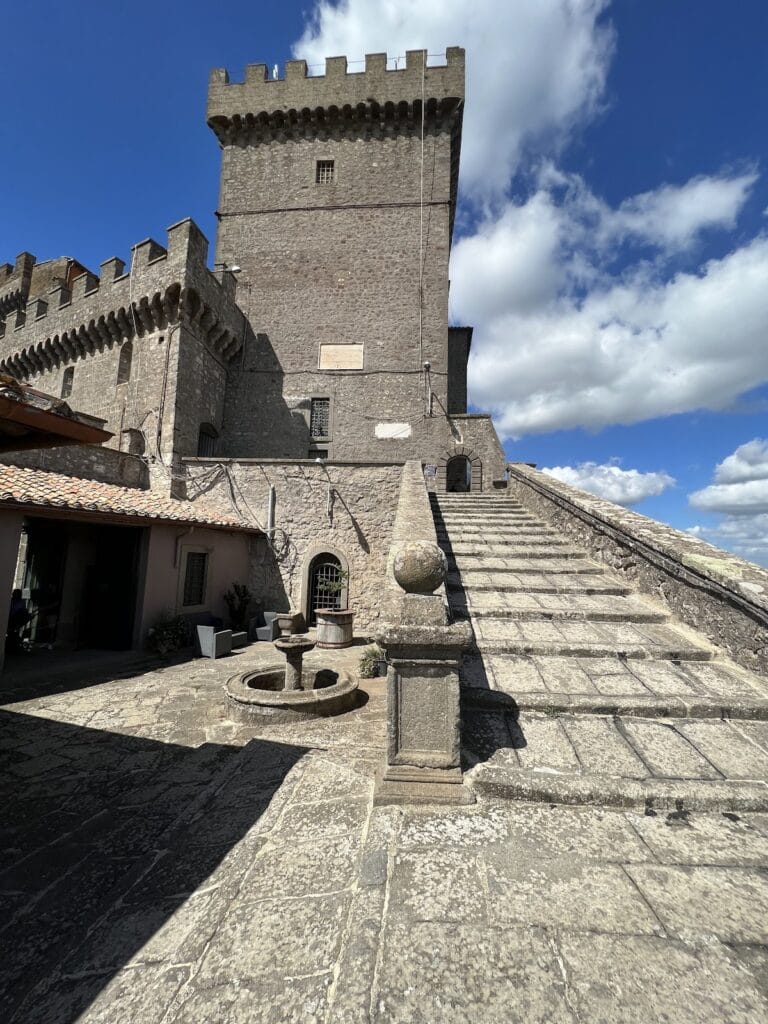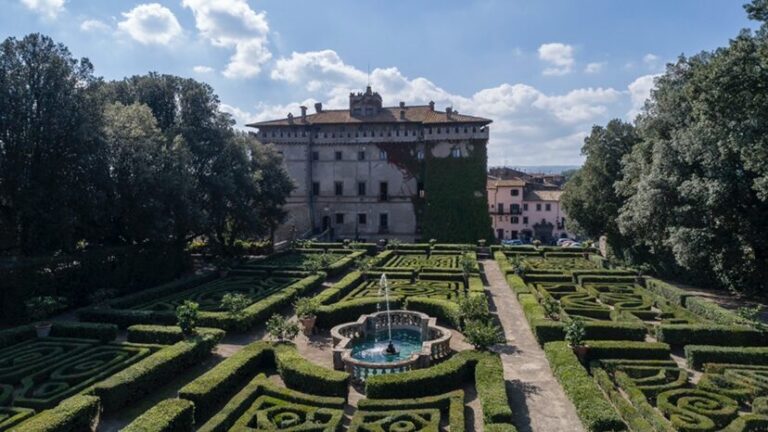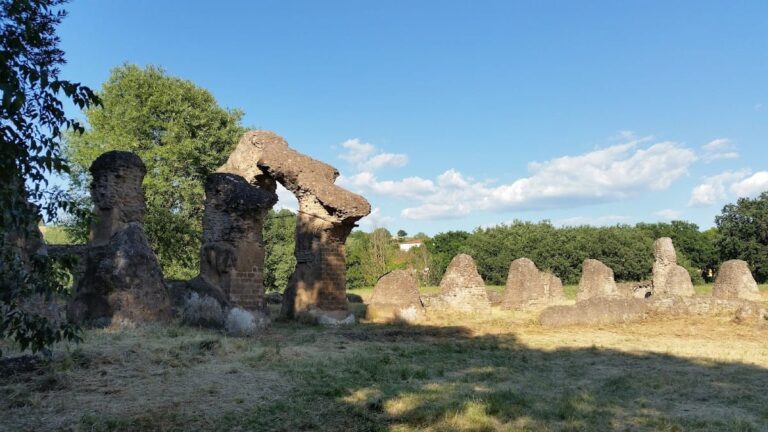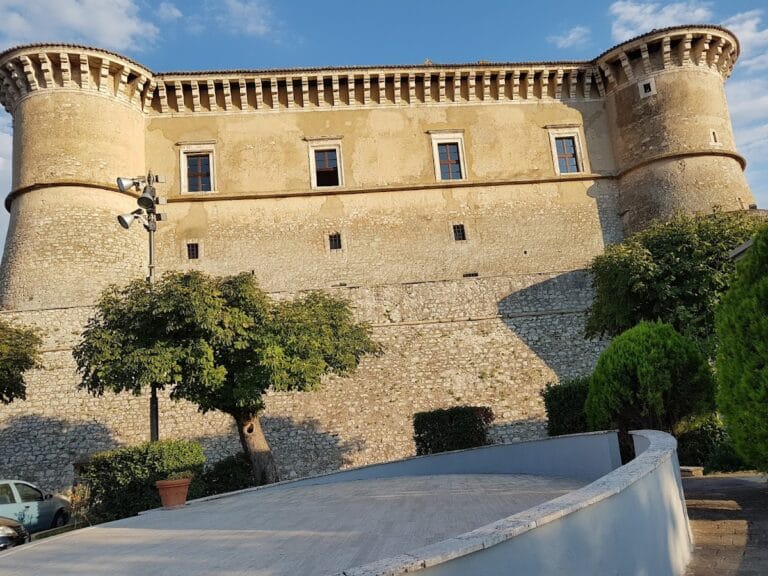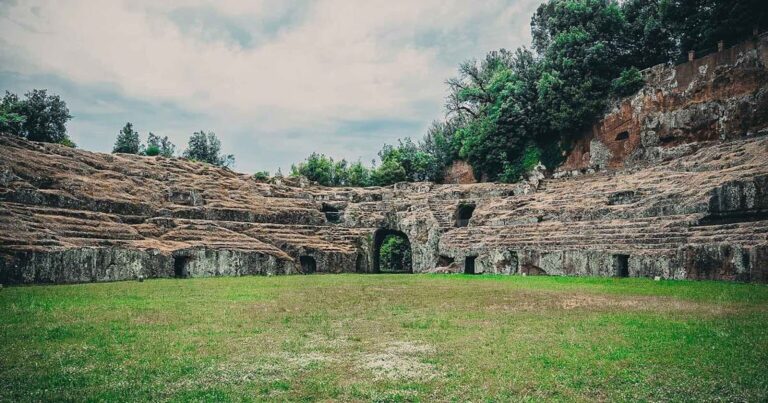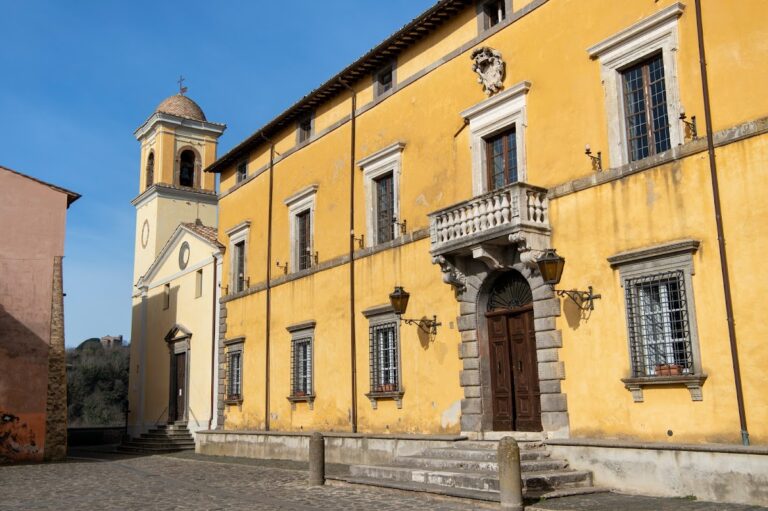Castello Orsini: A Medieval and Renaissance Fortress in Soriano nel Cimino, Italy
Visitor Information
Google Rating: 4.3
Popularity: Low
Google Maps: View on Google Maps
Official Website: welcometosoriano.it
Country: Italy
Civilization: Medieval European
Remains: Military
History
Castello Orsini stands in the town of Soriano nel Cimino, Italy. Its origins trace back to the early Middle Ages, when the site first hosted a modest castle around the year 1000. This initial stronghold was built by the Guastapane-Pandolfo family, a lineage likely connected to the Roman Porcari family, marking the early medieval phase of local fortification.
In the late 13th century, significant transformation took place under the direction of Pope Nicholas III Orsini. Between 1277 and 1278, the pope undertook an extensive enlargement of the castle, expanding the structure to incorporate the earlier tower and developing a larger fortress. Pope Nicholas III had a personal attachment to Soriano nel Cimino and died there shortly after these renovations, underlining the castle’s importance as both a defensive and residential seat at the time. Throughout the medieval period, the fortress served not only as a noble residence but also as a papal stronghold, reflecting its strategic and political significance within the region.
The castle’s role shifted dramatically in the 19th century when Soriano nel Cimino came under the control of the Papal States in 1848. Following this change, the nobility abandoned the castle, which was then adapted to serve as a prison. Initially managed by the Holy See, and after 1871 by the Italian state following unification, the site functioned as a penitentiary and labor facility for well over a century. This use continued until the prison was closed in 1989, after which the castle ceased its role as a place of incarceration.
Remains
Perched on the northeastern slope of Monte Cimino, the castle dominates the town below with a formidable presence, characterized by its austere and grand design. The layout reveals a complex built around a central tower approximately 35 meters in height, which represents the oldest surviving element and forms the castle’s keep, or maschio—a fortified main tower typical of medieval castles. This tower, constructed from durable materials common in medieval fortifications, stands as a clear reminder of the site’s initial phase.
Attached to the tower’s northern side is the main building, known as the cassero, shaped like a large rectangular block. The cassero connects to the tower through a substantial wall that incorporates a cylindrical turret, adding to the defensive capabilities of the complex. To the south, a smaller wing extends from the main structure, illustrating how the castle grew in different directions over time. Surrounding the entire complex is a defensive wall topped with Guelph-style battlements—a pattern of square merlons characteristic of certain medieval fortifications—and a patrol walkway called a cammino di ronda. This walkway ascends in a counterclockwise direction and culminates at a sizable turret that originally served as the castle’s main entrance.
The castle’s external walls have survived remarkably well due to a combination of periodic restorations during the Renaissance and ongoing maintenance during its centuries-long use as a prison. Although some alterations arose to support its function as a detention center, the overall structure remains largely intact. Within the walls, the internal layout includes courtyards, staircases, and a chapel ceiling that hint at the castle’s historical residential and religious uses. Additionally, evidence of its later role is present in the preserved prison cells, which speak to the site’s extended use as a carceral facility. These varied elements reflect the castle’s layered history, with features from medieval fortification to penitentiary adaptation all visible in the current remains.
