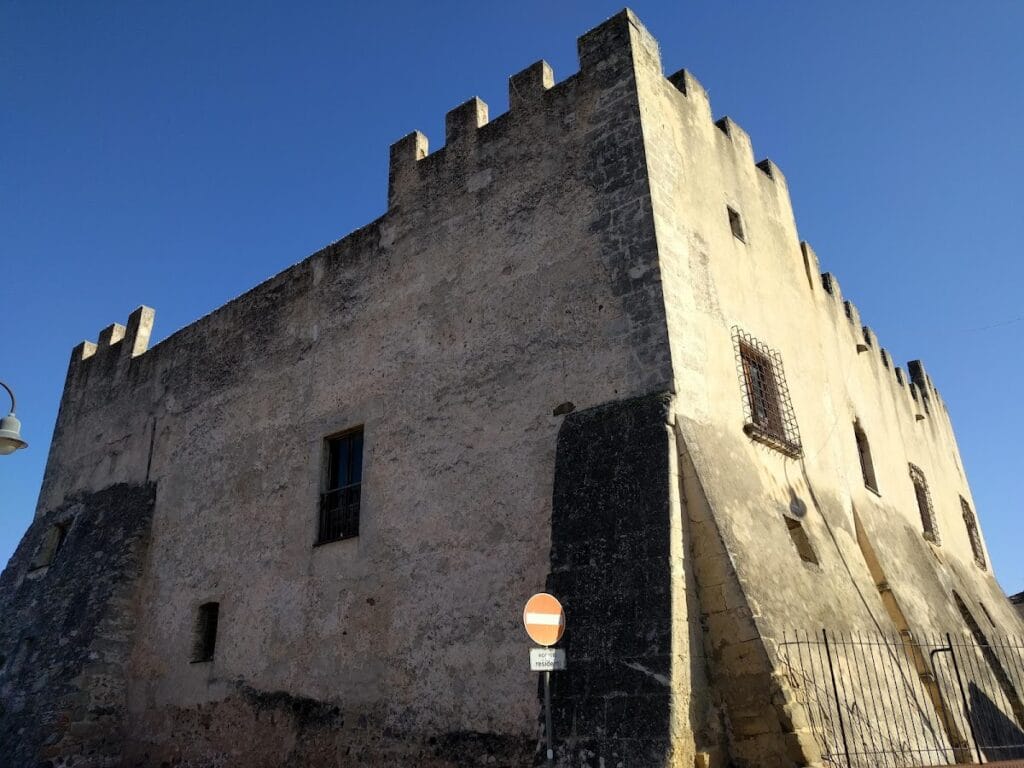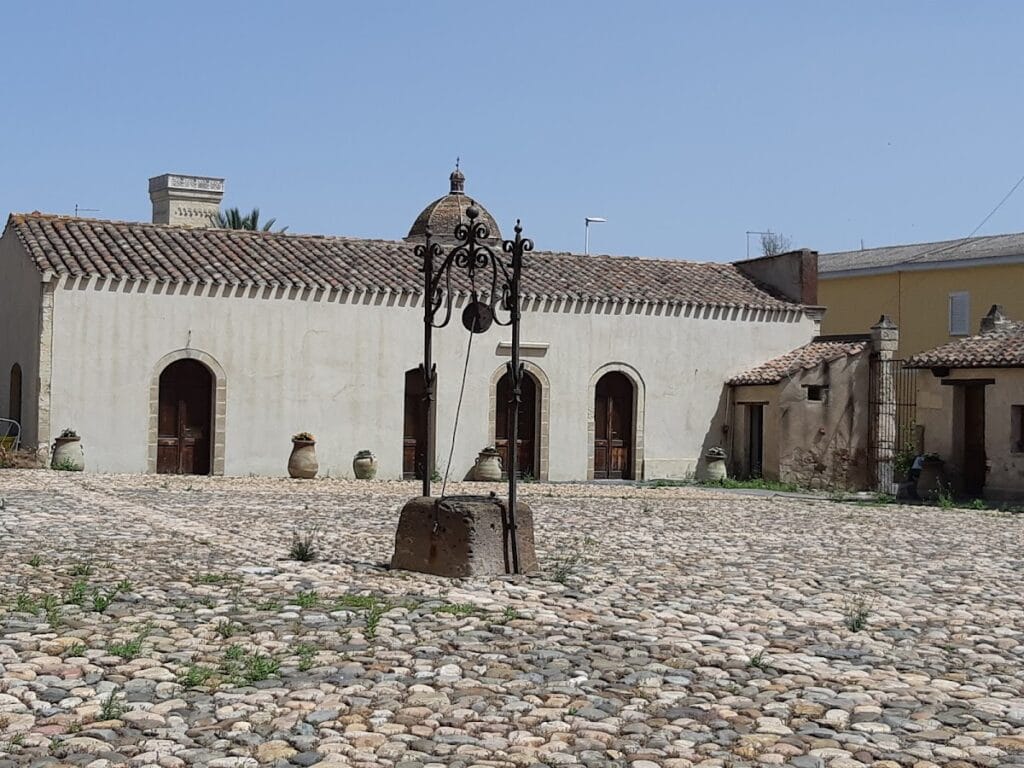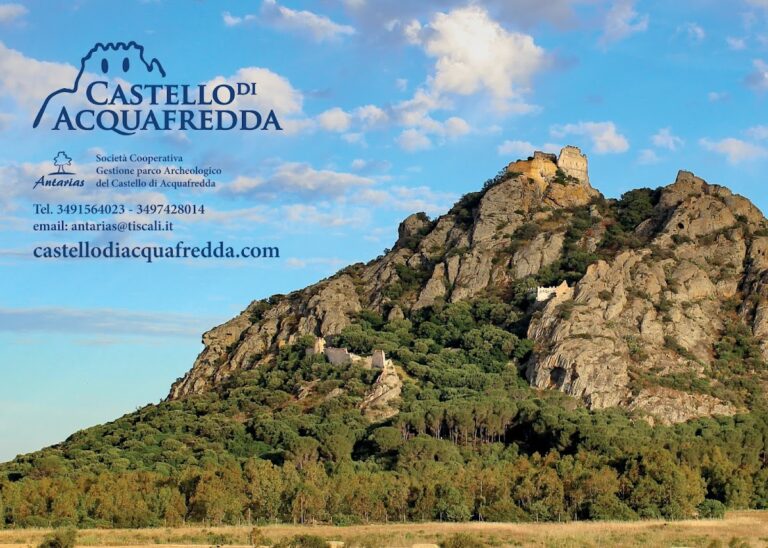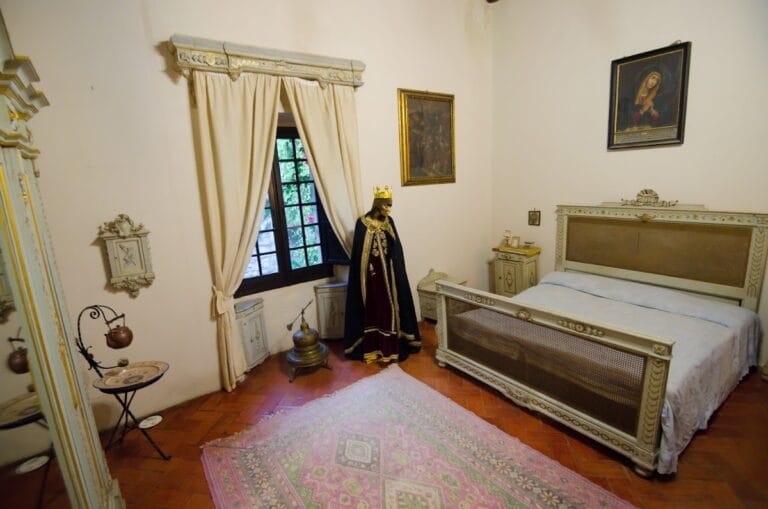Castello di Villasor: A Historic Aragonese Castle in Villasor, Italy
Visitor Information
Google Rating: 4.4
Popularity: Low
Google Maps: View on Google Maps
Country: Italy
Civilization: Medieval European
Remains: Military
History
The Castello di Villasor is located in the town of Villasor, Italy, and was originally built by the Aragonese civilization that controlled this area in the early 15th century. Its origins trace back to 1415 when Giovanni Siviller, who had become the feudal lord of Villasor in late 1414, received authorization from the Archbishop of Cagliari to erect a fortified residence. This new structure was built atop the remains of the ancient parish church of Santa Maria, blending religious heritage with feudal authority.
Initially, the castle served a dual purpose: it was the home of the feudal lord and a defensive bulwark guarding the territory against possible reprisals by Arborean rebels. These rebels had been defeated during the war between the Aragonese and the Judicate of Arborea, a local Sardinian kingdom. Thus, the castle’s construction reflected both political control and military strategy in the early modern period of Sardinia.
Over time, ownership passed to the Alagon family through marriage when a member of that family wed Isabella, daughter of Giovanni Siviller. This alliance marked the beginning of the castle’s association with the Alagon lineage. In the 18th century, the Alagon family further merged with the noble De Silva family via marriage, creating the Alagon Arborea de Silva dynasty. This family’s influence was commemorated with their distinctive coat of arms, which remains displayed above the castle’s main entrance.
Following the end of feudal privileges and the dismantling of the feudal system, the castle entered a new phase of varied uses. It was successively converted to serve as a military barracks, a prison, and a school. In later years, after these institutional roles ceased, the building fell into neglect, repurposed by its owners as a storage site for agricultural products. This period marked a decline from its noble origins to a utilitarian function.
In 1991, the municipality of Villasor took ownership of the castle and initiated restoration efforts. These works returned part of the building to functional use, mainly for cultural and community purposes such as exhibitions and conferences. Currently, the ground floor areas are accessible and active, while the upper floors remain closed to the public. The title of Marquis of Villasor, once held by the castle’s founding family and their successors, is now borne by Don Álvaro Fernández-Villaverde y Silva, born in 1943. He is the 13th Marquis of Villasor and retains a number of noble titles connected to the castle’s history.
Remains
The Castello di Villasor occupies a trapezoidal plot in the historic center of Villasor, bordered by the streets Via Baronale, Via Castello, and Via Cagliari. Its layout is shaped like a U around a squared internal courtyard, a plan that suggests a missing wing originally completed the closed rectangular form. This design combines features typical of medieval fortifications with elements more common in grand urban residences, reflecting its residential and military roles.
Entry to the castle is marked by a round-arched gateway on Via Baronale, leading into an external courtyard. Above this doorway is the coat of arms of the Alagon Arborea de Silva family, crowned with the symbol of a marquis, serving as both an identification and a declaration of the noble ownership dating from the 18th century. Gothic Catalan-style window frames, carved with intricate detailing, punctuate the main façade, adding an elegant touch to the otherwise austere stone walls.
The castle’s defensive character is evident in its battlements, which are topped with Guelph merlons. These are the square-topped crenellations that distinguish this castle’s fortification style, differing from the swallowtail-shaped Ghibelline merlons found elsewhere. The walls also include narrow “curtain” windows, openings designed to provide light and ventilation while maintaining defensive strength, softening the facade without compromising security.
Inside, the castle features two main levels. One notable interior highlight is a hall that retains a wooden coffered ceiling dating back to between the 15th and 16th centuries. This ceiling consists of recessed panels often ornamented, which was a typical decorative feature in Mediterranean architecture of the time. Its preservation offers a direct connection to the building’s early period.
Throughout centuries, architectural modifications have altered the castle, including the loss or transformation of the third wing, which once formed a closed courtyard. This evolution reflects changing needs and functions from military defense to residential comfort and then institutional use. The castle today reveals a blend of medieval fortification and noble residence, offering insight into the historical layers of its construction and adaptation.







