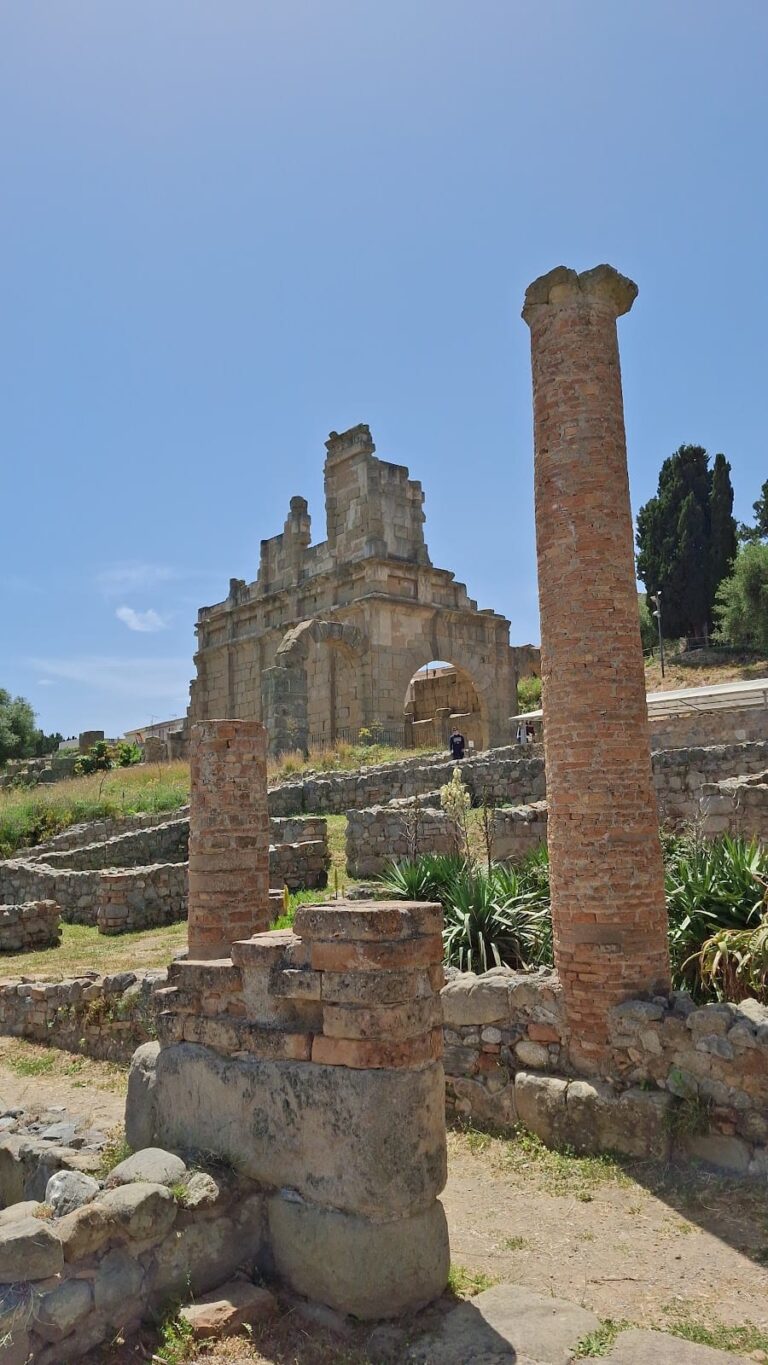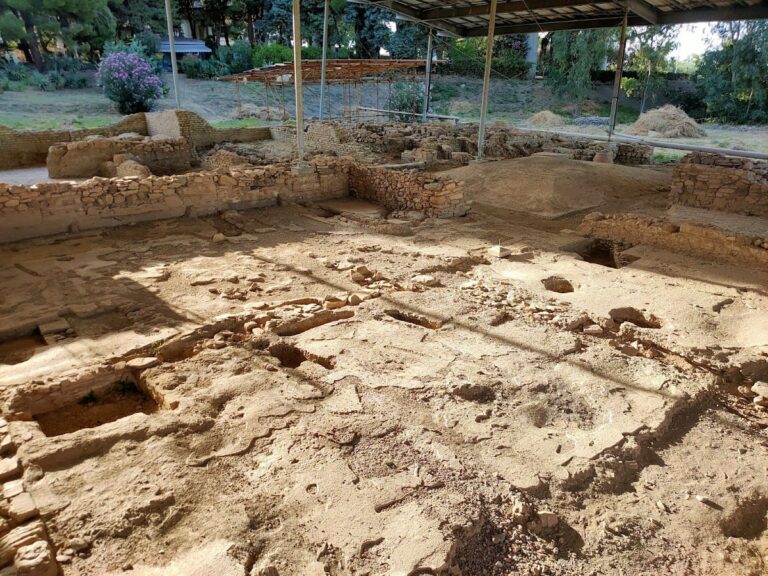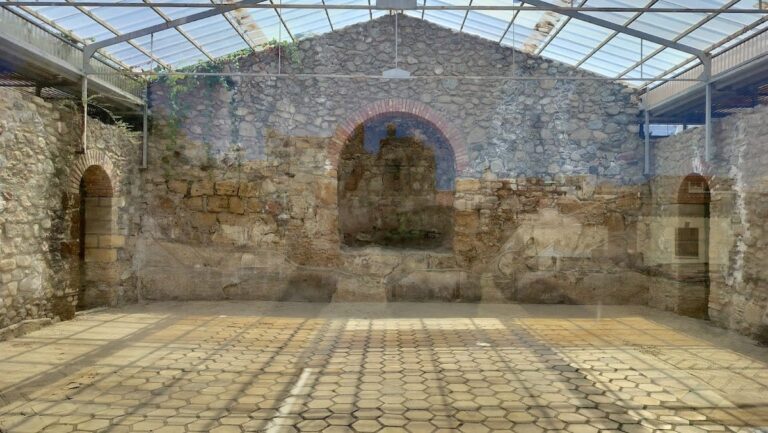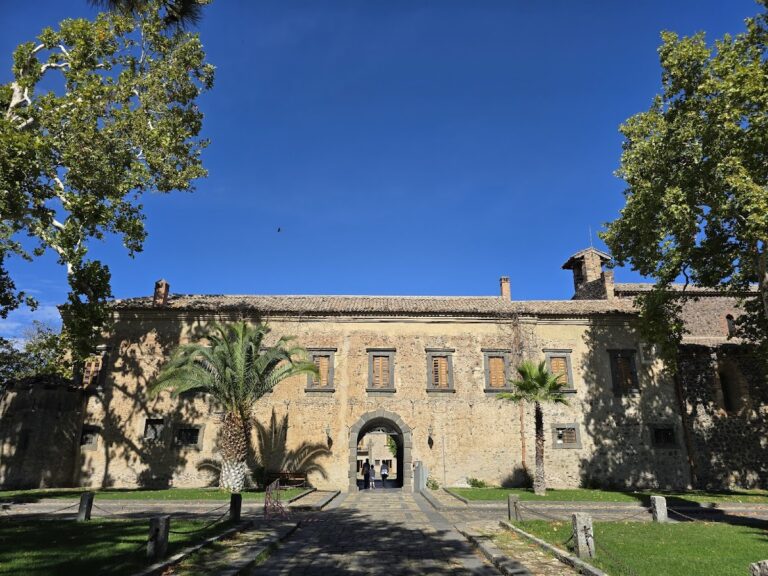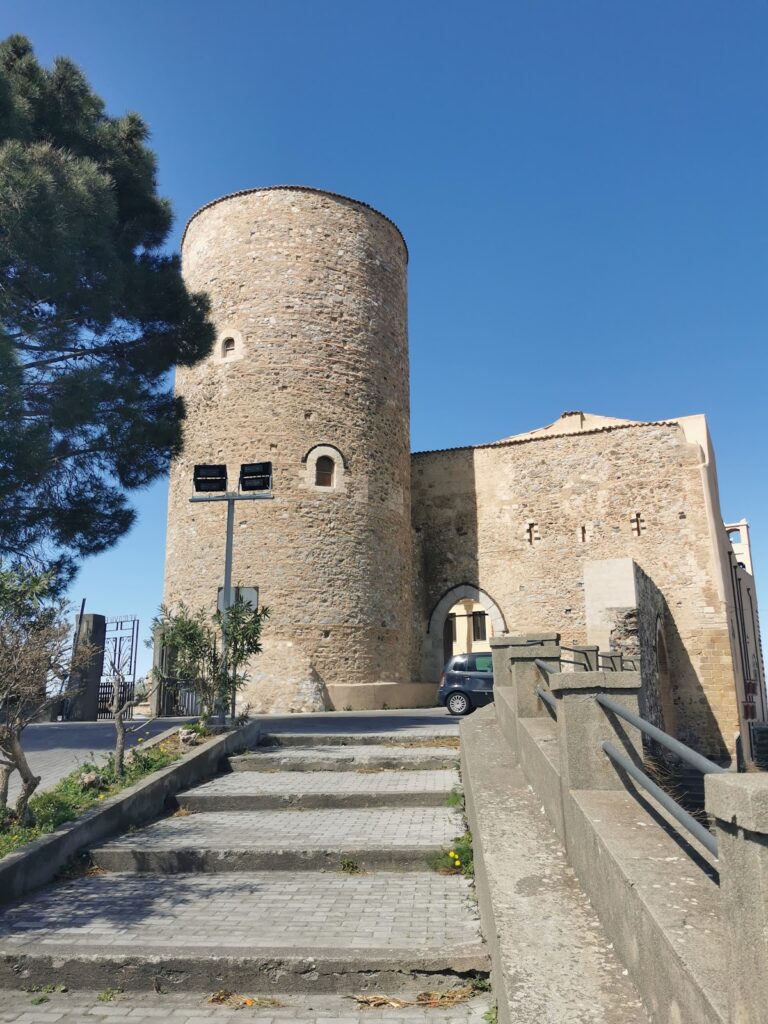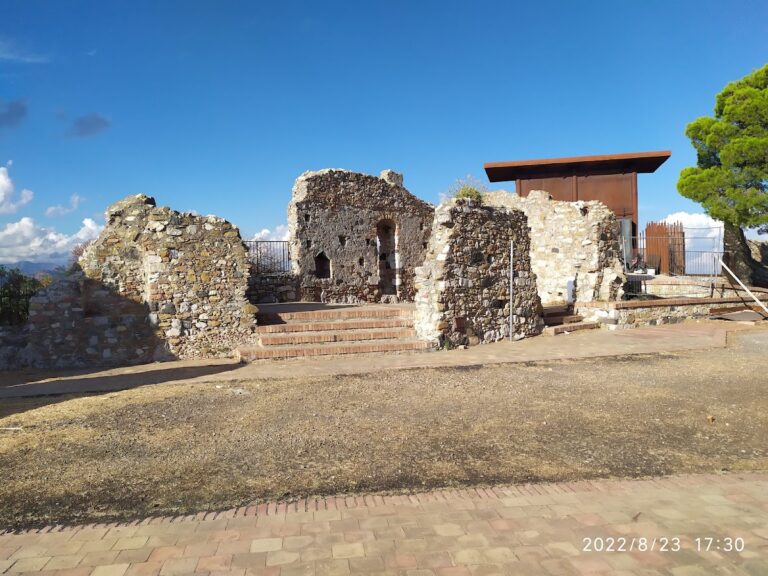Castello di Montalbano Elicona: A Historic Norman and Aragonese Castle in Italy
Visitor Information
Google Rating: 4.5
Popularity: Medium
Google Maps: View on Google Maps
Country: Italy
Civilization: Unclassified
Remains: Military
History
The Castello di Montalbano Elicona stands in the municipality of Montalbano Elicona, Italy, and was originally constructed by the Normans in the 11th and 12th centuries. Built as a fortified stronghold, the castle’s early purpose was primarily defensive, guarding the surrounding territories from strategic heights.
In the 13th century, under the Swabian or Hohenstaufen rule of Sicily, the castle shifted from a purely military function to more of a noble residence. This period saw significant architectural modifications reflecting the authority of the Swabian dynasty. Emperor Frederick II ordered a partial demolition and complete reconstruction of the fortress in response to a local rebellion, a project that was subsequently completed by his great-grandson Frederick III. The rebuilt castle combined defensive strength with residential comfort, displaying a royal character rather than a mere military installation.
During the late 13th and early 14th centuries, the castle found itself embroiled in the conflict known as the Sicilian Vespers, a struggle between the Angevin (Latin) and Aragonese factions for control of Sicily. Ownership passed through several noble families involved in these disputes, including Matteo Palizzi, Blasco II Alagona, Nicolò Cesareo, and members of the Romano and Bonanno families, illustrating the castle’s strategic and political importance.
In the 14th century under the Aragonese crown, the castle evolved into a royal residence once more. Its design incorporated defensive bastions characteristic of Aragonese architecture. It also served as a summer retreat for rulers such as King Ludovico of Sicily and his mother, Elisabeth of Carinthia, highlighting its dual role as a fortress and a royal dwelling.
By 1805, the castle had passed into the hands of the Jesuit Order, after being sold by the noble Giuseppe Bonanno Branciforti. It was transformed into a monastery, marking a departure from its earlier military and royal functions. In the 20th century, from 1921 to 1967, the castle served civic purposes as the municipal seat of Montalbano Elicona.
Today, the castle is owned by the local municipality and has been restored to preserve its historical significance. It now functions as a cultural center and museum dedicated to medieval heritage. The castle also honors notable historical figures associated with it, such as Arnaldo da Villanova, a medieval physician and alchemist, who was a frequent guest; a commemorative marble plaque in the castle chapel pays tribute to his memory.
Remains
The Castello di Montalbano Elicona is arranged around a large quadrilateral layout that developed through successive building phases from Norman through Aragonese eras. The foundational Norman structure is a quadrangular watchtower on the southern side, originally surrounded by defensive walls and positioned over 900 meters above sea level. This vantage point offered control over a limited coastal area, emphasizing its initial defensive role.
During the Swabian period, architectural additions included a polygonal tower on the northern side and reinforced fortifications encapsulating a rectangular form. These enhancements incorporated layered defensive walls and preserved an original northwestern bastion, creating a complex defensive compound around the core fortress. This design offered protection while adapting to the changes imposed by ruling authorities.
Under the reign of Frederick III, the castle was reconstructed into a royal residence with a main facade facing south. The fortress featured numerous narrow openings, called loopholes, that allowed defenders to survey a wide 270-degree field of view. The walls were crenellated with battlements and included walkways for patrolling defenders, though the castle did not include moats, drawbridges, or additional outer walls. Such features signal its use not only as a military installation but as a royal dwelling combining defense with residential purpose.
A prominent feature within the castle is the Palatine Chapel of the Holy Trinity, a cube-shaped Byzantine-era chapel known as a tricora. This chapel dates from the same era as the nearby church of Saints Peter and Paul, today recognized as the minor basilica of Santa Maria Assunta and San Nicolò Vescovo. The chapel represents the religious connection of the site and continues to house a commemorative marble plaque dedicated to Arnaldo da Villanova, marking his historical association with the castle.
The interior spaces of the castle have been adapted for various uses and exhibitions. The noble floor’s west wing contains a conference room and ticket office, while the south wing displays an armory along with royal garments and regional insignia. The east wing is home to a collection of medieval musical instruments, reflecting cultural aspects of the castle’s history. All these areas have been carefully restored and made accessible through extensive conservation efforts, ensuring the preservation of the castle’s fabric and its suitability as a center for historical exhibitions.
