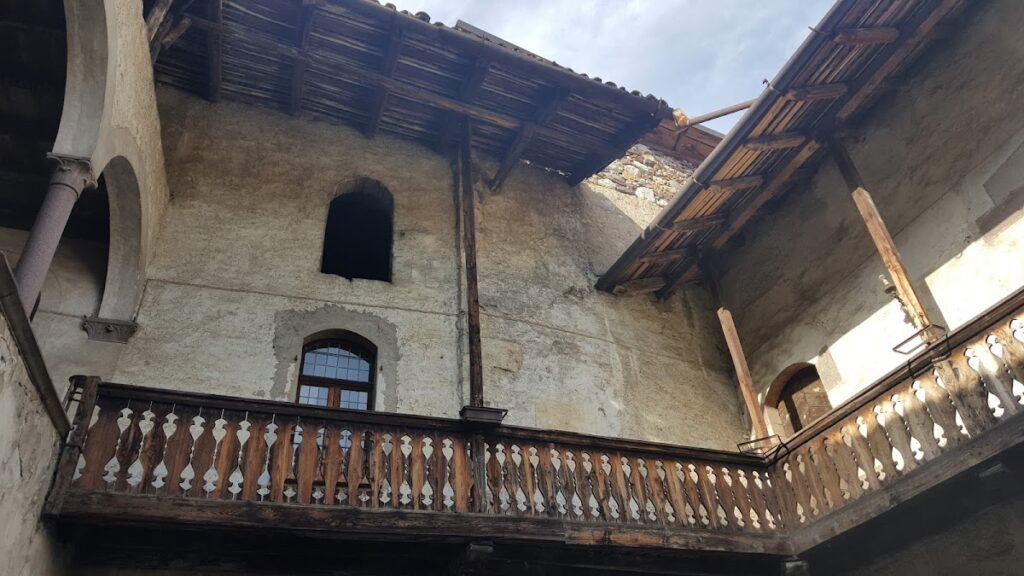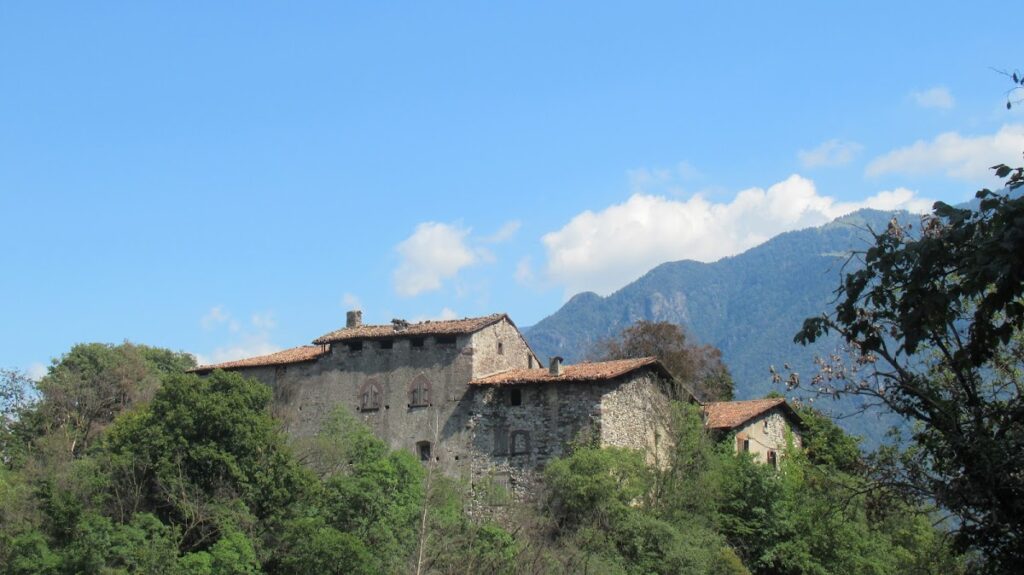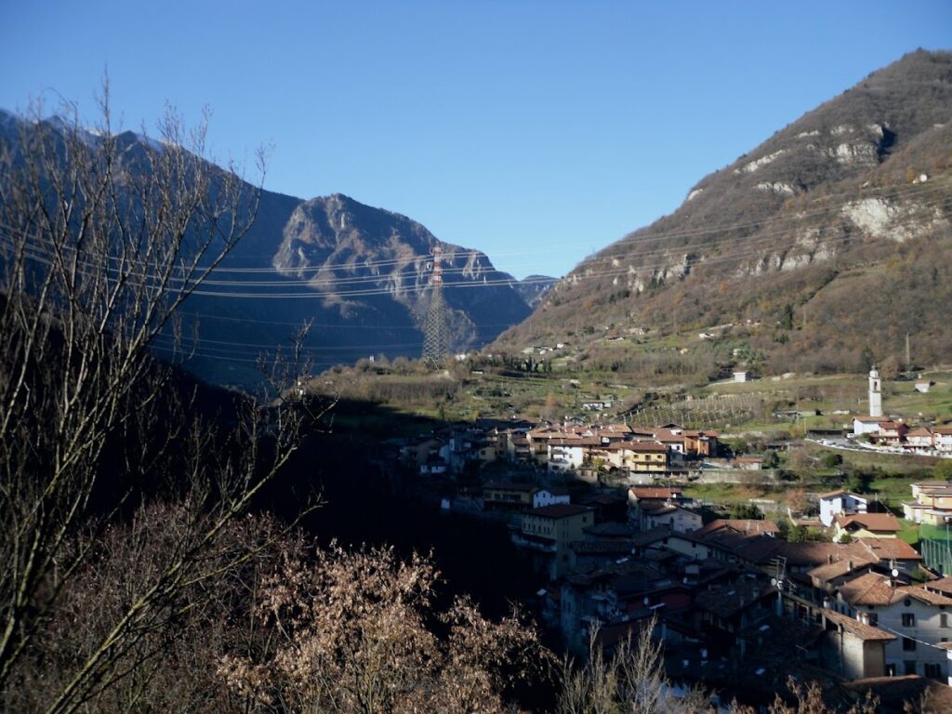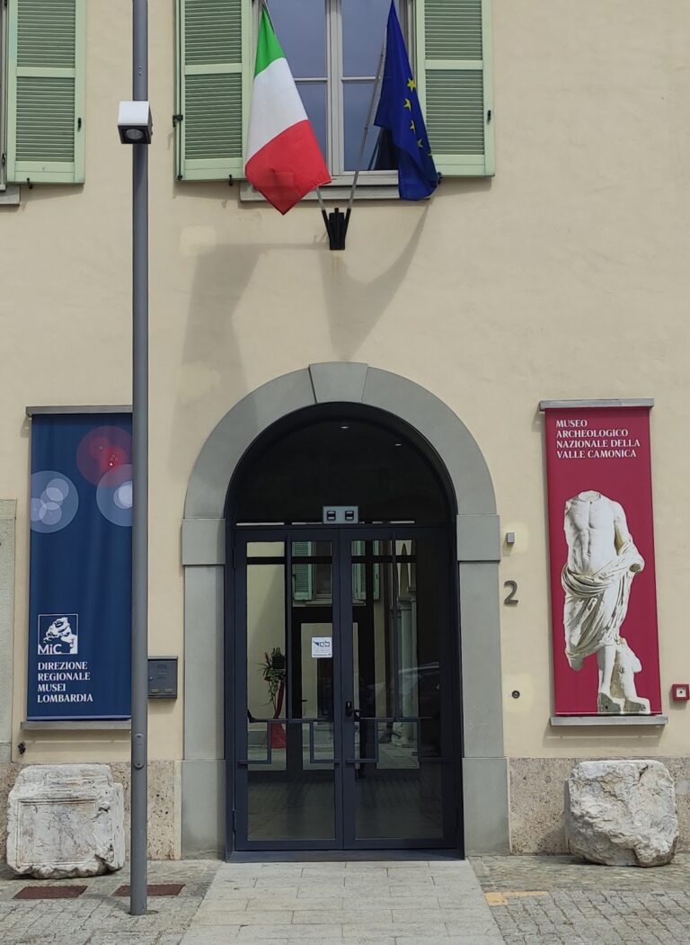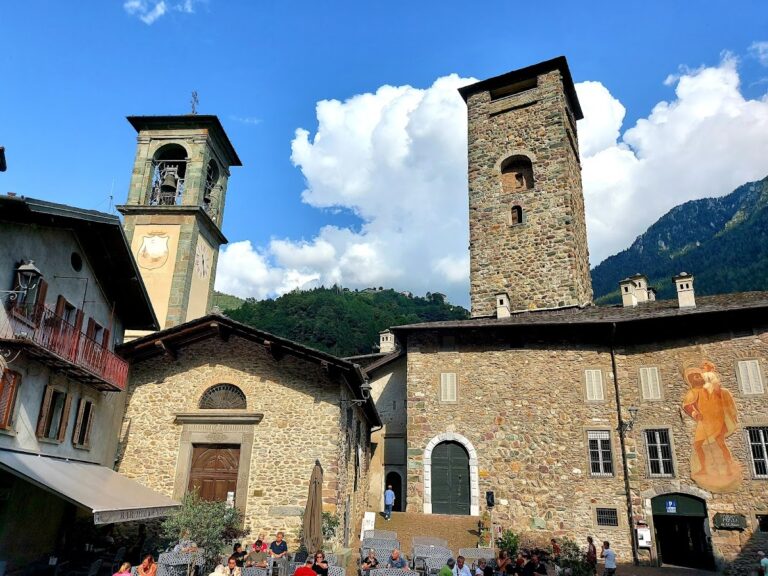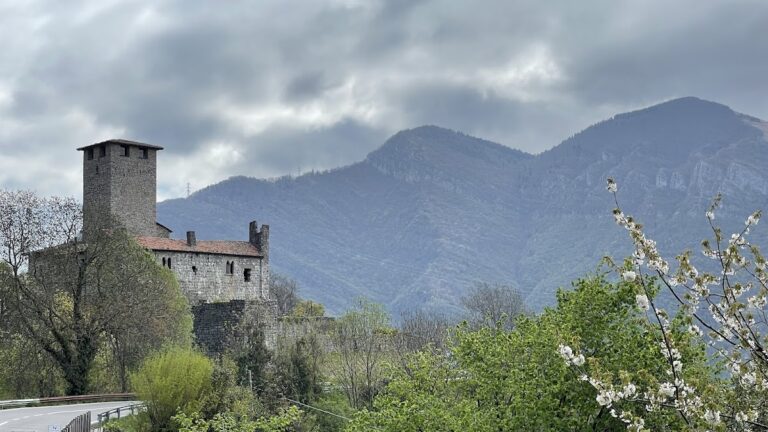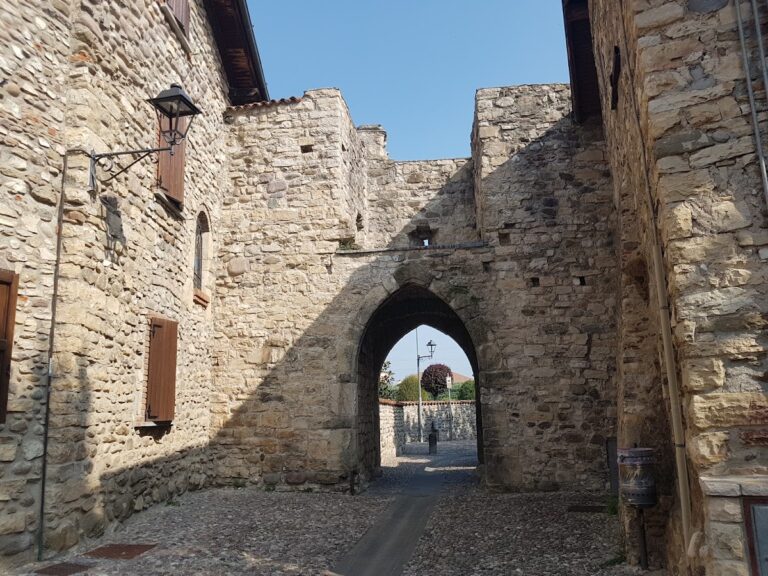Castello di Gorzone: A Medieval Fortress and Noble Residence in Darfo Boario Terme, Italy
Visitor Information
Google Rating: 4.2
Popularity: Low
Google Maps: View on Google Maps
Official Website: www.facebook.com
Country: Italy
Civilization: Unclassified
Remains: Military
History
Castello di Gorzone stands in the municipality of Darfo Boario Terme in modern Italy, constructed originally by a noble family of the medieval period. Its origins trace back to around 1160, when the Brusati family, later known as the Federici, established the fortress. The Federici were aligned with the Ghibelline faction, supporters of the Holy Roman Emperor Frederick Barbarossa, reflecting the political divisions of the time.
During the late 13th century, significant conflict arose in the Camonica Valley, culminating in a major rebellion in 1287. In response, the nearby city of Brescia issued a decree targeting the Federici family’s fortifications, offering rewards for their destruction. As a result, the castle was attacked, looted, and largely destroyed by 1288. Some years later, connections between the Federici and Brescia were restored through the intervention of Matteo Visconti, a powerful lord known for his political mediation. This reconciliation allowed the castle to be rebuilt between the late 13th and early 14th centuries, reflecting renewed stability and the family’s continued prominence.
By the late 15th century, specifically between 1490 and 1495 during a period known as the Venetian peace (pax veneta), the castle ceased functioning primarily as a military stronghold. Instead, it was transformed into a noble residence, adapting to a more peaceful context. This shift included the addition of an internal Venetian-style loggia, an open gallery decorated with arches and columns, indicative of the era’s architectural preferences and the influence of Venetian culture. Throughout its history, the castle was owned by the Federici family of Val Camonica and carries heraldic marks linking them with the Della Scala lords from Verona, underscoring political alliances.
The castle occupies a unique position in the region, being the only fully intact castle in Val Camonica. Its history is thus intertwined with local noble lineages, regional conflicts, and changing political landscapes that shaped its form and function over several centuries.
Remains
Castello di Gorzone is perched on a rocky spur overlooking the Dezzo river and the village bearing its name. Its design is strikingly austere, emphasizing defense with pointed arch windows and a solid stone construction. Although no towers remain today, historical photographs from 1920 reveal that at least one tower once stood before 20th-century restoration efforts altered the structure. The castle is protected on its southern and western edges by steep cliffs descending to the river, while a large park extends to the east.
The castle’s perimeter is enclosed by a stone wall initiating at a well-crafted 14th-century entrance portal made from red sandstone blocks. Near this portal, a distinctive horizontal stone bears the inscription “1.6 / 4 / GB.iiioojj,” possibly marking a historical event or builder’s signature. The main southeast façade features a pointed arch entrance composed of carefully selected Simona stone above and Sarnico stone for the lower supporting elements. The keystone above the doorway displays an imperial eagle emblem, flanked by carved coats of arms representing the Federici family and their Scaligeri allies from Verona. A 19th-century fresco that once decorated the arch’s extrados with stylized plant motifs has mostly disappeared, but a fragment and the family shield survive.
The southeast side reveals varied window designs: the ground floor features two splayed rectangular windows with iron grilles above a cellar loophole, while the upper floor presents four windows with differing arches, reflecting adaptations through time. The rightmost part of this façade remains unplastered with exposed stone, forming a projecting wall that supports a terrace. This section marks the site of a former tower removed during restorations in 1928.
On the southwest side, the castle overlooks the Dezzo river gorge with two adjoining building blocks forming a smaller courtyard, enclosed by a low wall featuring a large round arch that has since been blocked in. Architectural layers visible in the right wall of the southwest façade show three phases of construction, with a central portion dating from the late 13th to early 14th century and flanking sections from the late 15th to early 16th century. A small 14th-century opening in the lower left corner of the left building block provides access to an external terrace.
The northwest façade is divided into three sections of varying height, built upon a red sandstone outcrop. These parts all belong to the 14th-century building phase, highlighting the castle’s core medieval structure. The northeast side is similarly complex, rising three levels and featuring multiple construction stages from the same century. A small staircase with a sloped ramp allows passage to a doorway reached via a landing, indicating thoughtful design for access and movement within the challenging terrain.
Inside, the castle hosts richly adorned rooms with coffered ceilings, where rectangular recessed panels are decorated with intricate motifs. An internal garden features a Venetian-style loggia, characterized by a series of arches supported on slender columns and adorned with numerous heraldic shields, blending artistic elegance with family symbolism. Practical elements like a rainwater collection well illustrate the castle’s self-sufficiency.
Beneath the main structure, partially collapsed galleries once connected the castle to the outside world, linking to the Dezzo river and to Casa Caffi, a Federici property belonging to a cadet branch of the family. These underground passages speak to the castle’s defensive planning and its integration with the surrounding landscape. Altogether, the structure reflects centuries of adaptation, from fortress to noble residence, preserving many of its historical layers.

