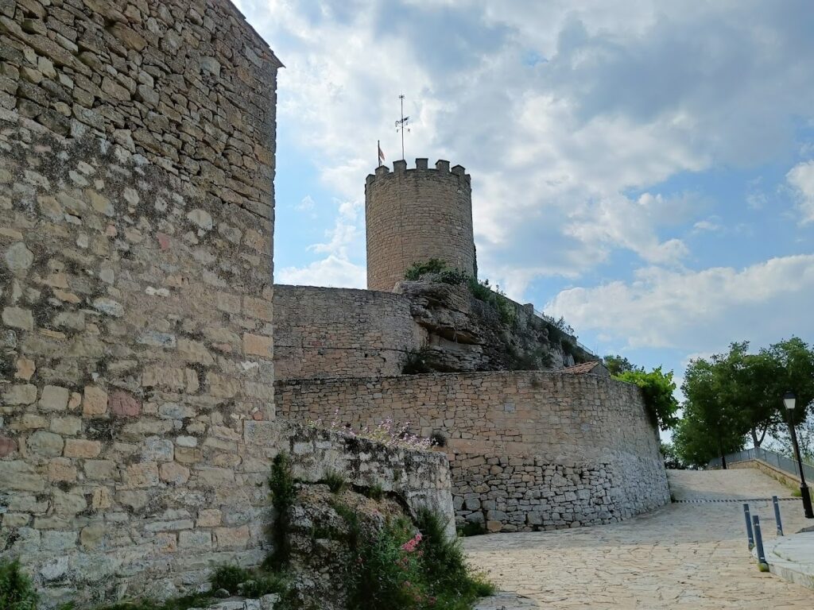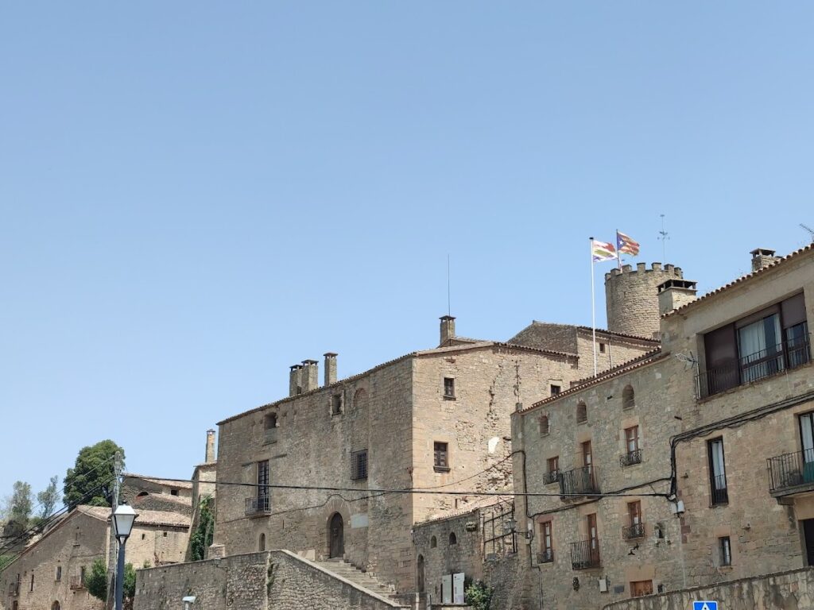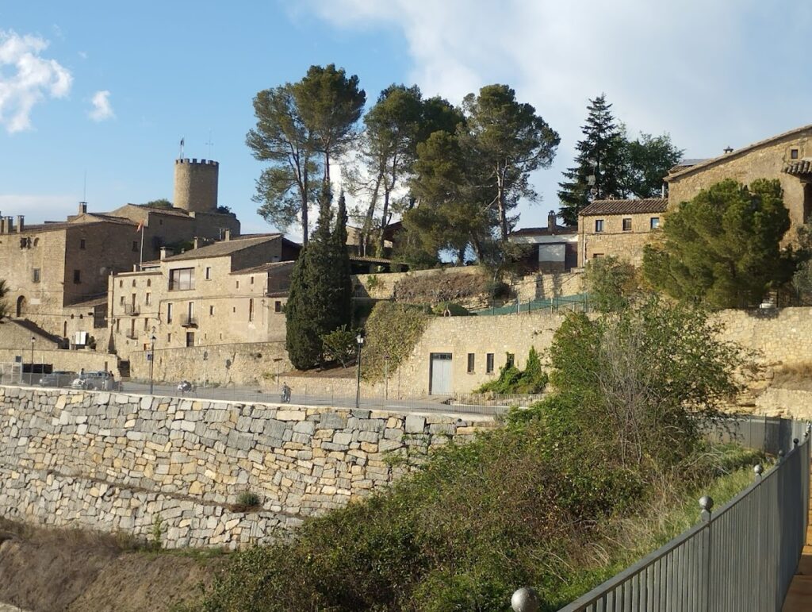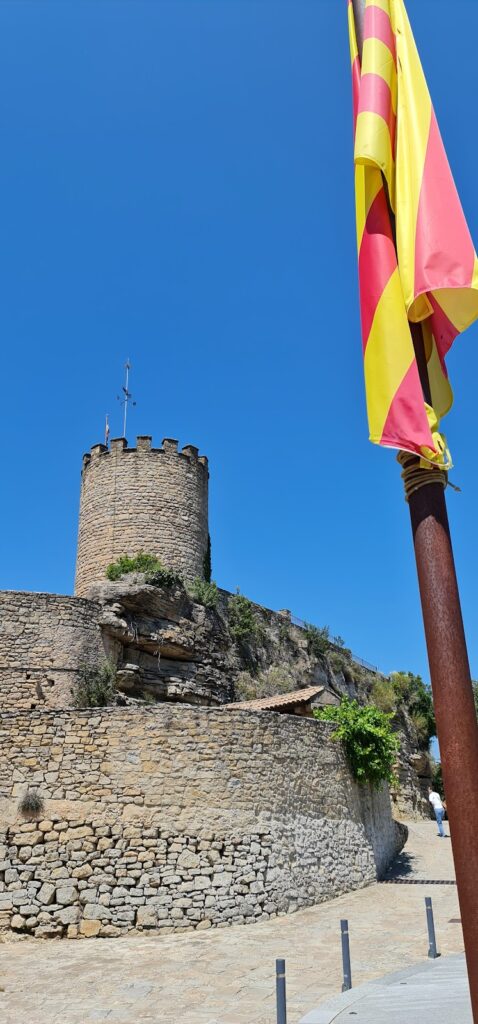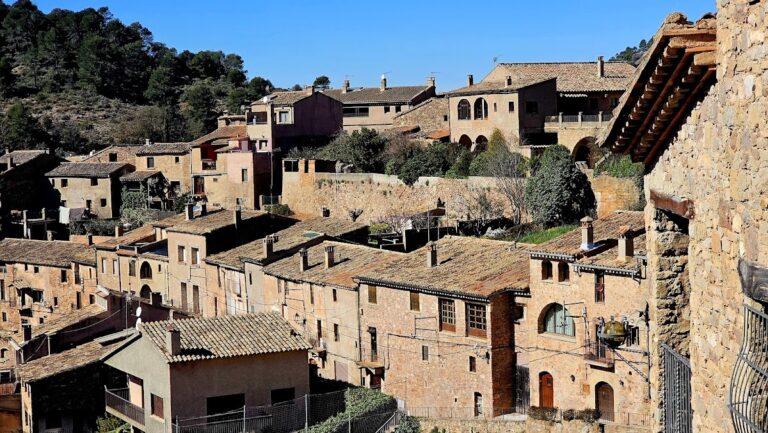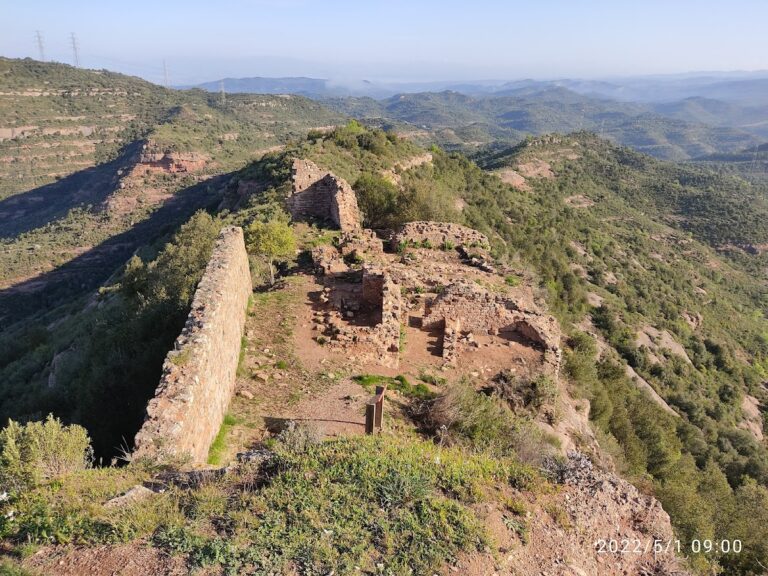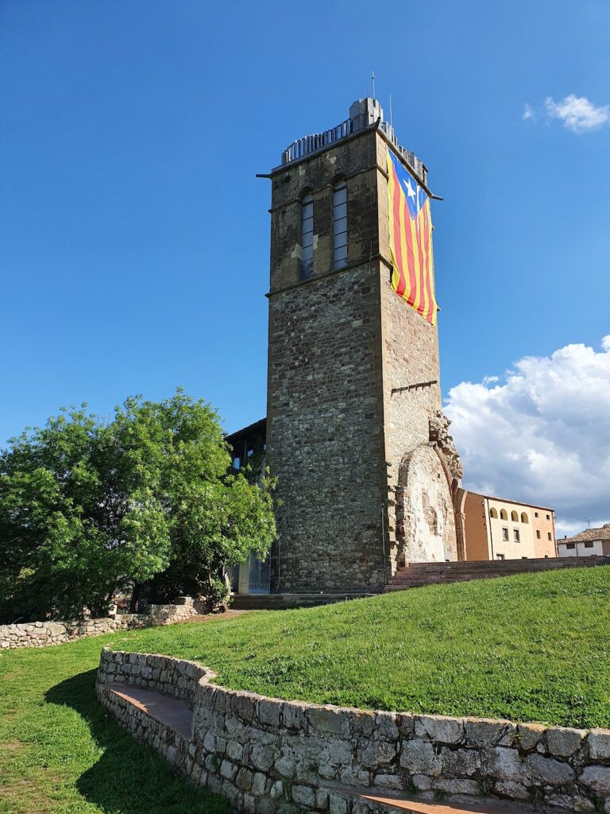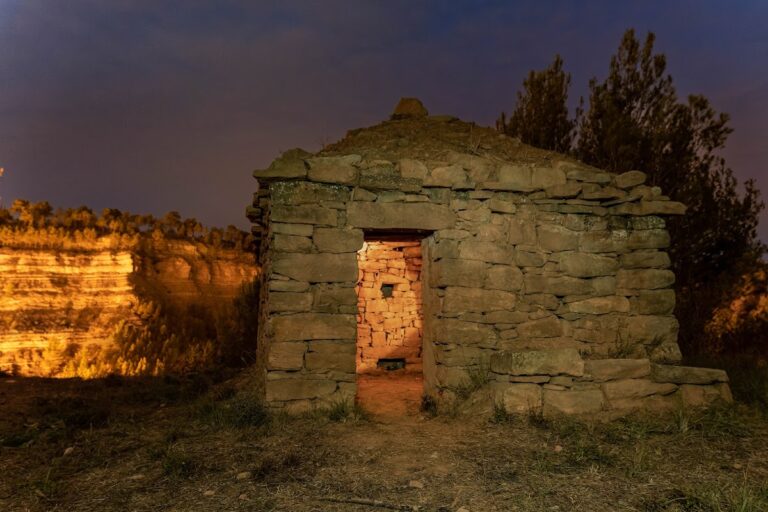Castell de Talamanca: A Medieval and Early Modern Fortress in Spain
Visitor Information
Google Rating: 4.3
Popularity: Low
Google Maps: View on Google Maps
Official Website: invarquit.cultura.gencat.cat
Country: Spain
Civilization: Unclassified
Remains: Military
History
The Castell de Talamanca is located in the municipality of Talamanca, Spain, and was originally constructed by medieval Christian nobility during the early Middle Ages. Its origins are first referenced in historical records from the year 967, when Count Sala, noted as the founder of the Monastery of Sant Benet de Bages, donated lands and buildings in the surrounding area, including the site of the castle.
By the late 11th century, the castle is mentioned in the testament of Ramon Folc, Viscount of Cardona. Upon his death in 1086, the fortress was inherited by his sister Ermessenda de Cardona and her brother Folc II. Over the subsequent centuries, from the 12th through the 17th, the castle’s ownership transferred through various noble lineages, including the Talamanca, Aymerich, and Planella families. Later, the Amat family acquired it and established the title of Marquis of Castellbell, reflecting their elevated social standing connected to the estate.
During the early 18th century, the Castell de Talamanca played a military role in the War of Spanish Succession. It served as a strategic base for the Catalan interior army under the command of Antoni Desvalls, Marquis of Poal. A notable engagement occurred nearby on August 13, 1714, when Catalan troops defeated Bourbon forces. Archaeological investigations carried out in 2008 confirmed evidence of this historic battle on the grounds surrounding the castle.
In the aftermath of the war, the victorious Bourbon authorities ordered the castle’s demolition in 1717 as a penalty for its use by the Catalan resistance. During the mid-18th century, the stones from the dismantled tower and walls were repurposed to construct a large fortified manor on the southern part of the rocky outcrop. This building, known locally as “the castle” or “casal dels marquesos,” preserved the site’s historical association despite its transformation.
Throughout the 20th century, the manor changed hands multiple times and underwent various restorations and alterations. The current ownership belongs to the widow of José Yoldi Aranzo, who maintains the property, continuing its legacy within the region.
Remains
The site features remnants of both the original medieval castle and the later 18th-century manor house, situated on a rocky promontory that commands a view of the surrounding landscape. The oldest surviving structure is a heavily restored round tower originally part of the castle’s fortifications. This tower is topped with battlements and retains portions of defensive walls that cling to the natural rock beneath it, hinting at the fortress’s original defensive purpose.
The manor house constructed in the 18th century occupies the southern section of the rock and is a rectangular building rising three stories high. It is oriented toward the south and capped by a double-pitched roof aligned parallel to the main façade. Access is gained via broad stone stairs that lead to a small courtyard enclosed by stone walls, underscoring its fortified character.
The main entrance of the manor consists of a slightly off-center semicircular arch, made of carefully arranged wedge-shaped stones called voussoirs, resting on rectangular stone jambs. In front lies a single-piece stone threshold. A smaller secondary door with similar features is located toward the west on the same façade, providing additional access. On the ground floor, some narrow vertical slits used as loopholes for defense remain visible. Traces of similar loopholes on the second floor have been sealed off, reflecting changes in use over time.
Windows on the first floor vary in form with one originally an opening now converted into a balcony and another larger window secured by an iron grille. Rather than following an aesthetic arrangement, the placement of windows corresponds more closely to the internal layout of the manor’s rooms. The second floor contains two notable openings: one with a lowered arch constructed from irregular stone blocks, and a now sealed semicircular arch, along with a window framed externally by lateral stone elements. Additional windows are topped by monolithic stone lintels set upon finely cut stone jambs equipped with dripstones to divert rainwater.
The walls throughout the manor are built of a mixture of irregular stone blocks bound by lime or cement mortar depending on the section. Corners are reinforced using finely shaped rectangular stones. Parts of the exterior still retain traces of original lime plaster, although much of the stonework remains exposed to reveal the building’s robust construction.
At the base of the castle site lies a panoramic viewpoint offering views of the nearby battlefield from 1714, including the area surrounding Casa Mussarra, once used by Bourbon troops during the War of Spanish Succession. This location has been marked with a monument honoring the Catalan army and accompanied by informational panels that recount the battle’s history, connecting the present landscape with its storied past.
