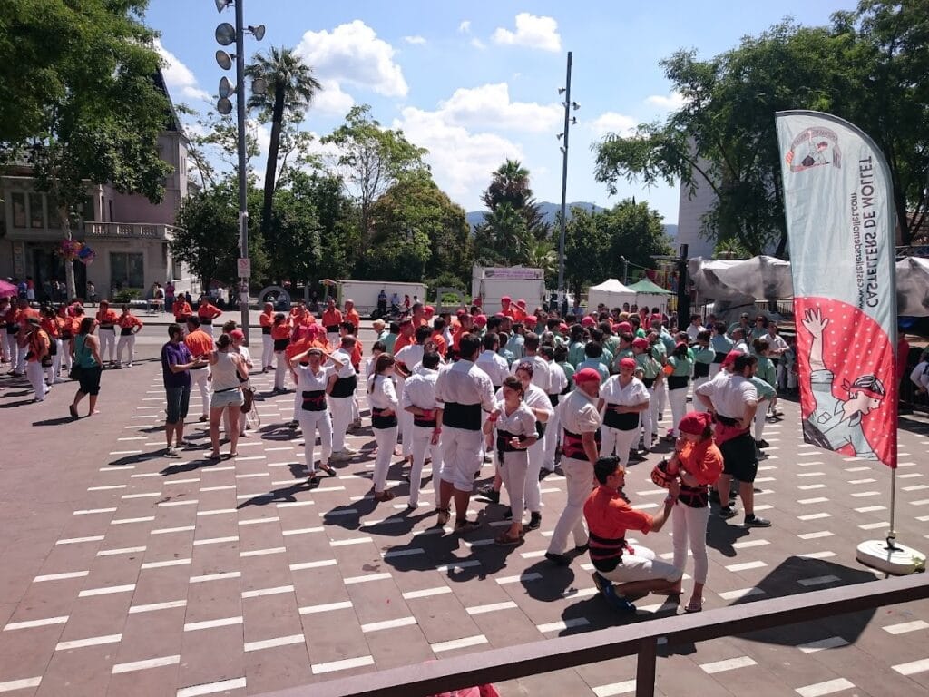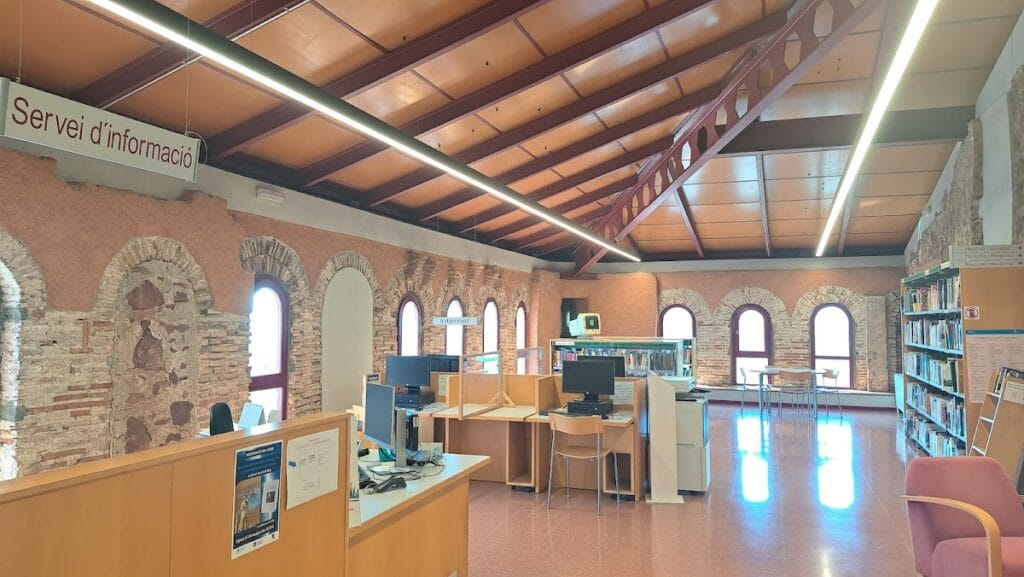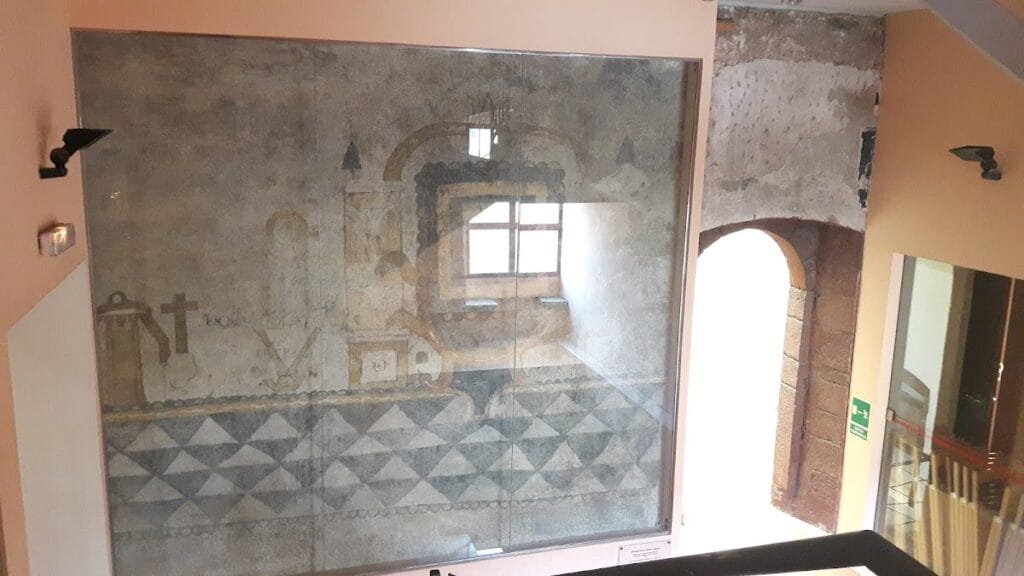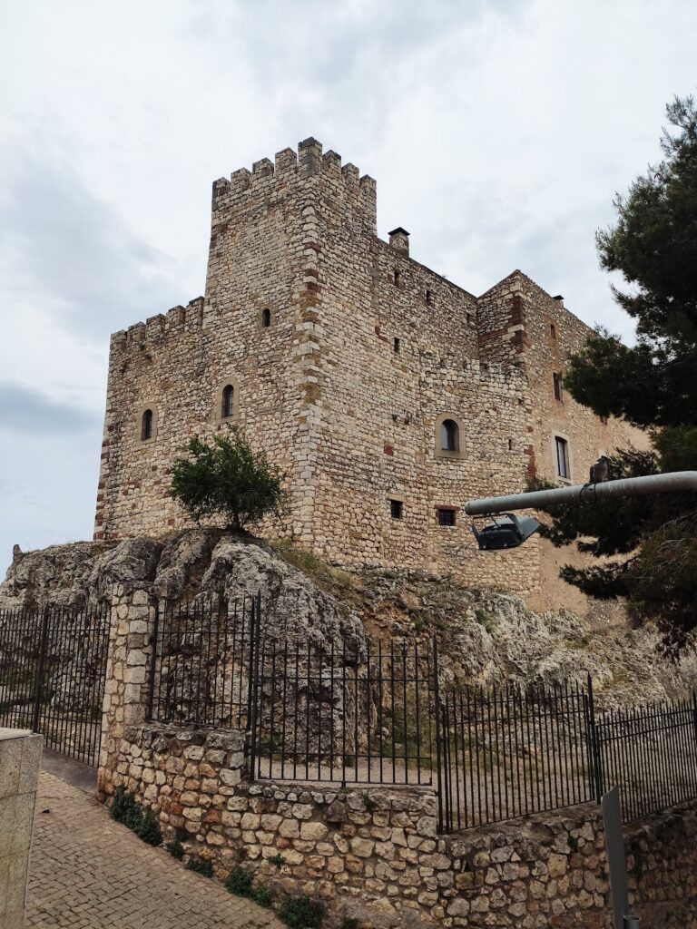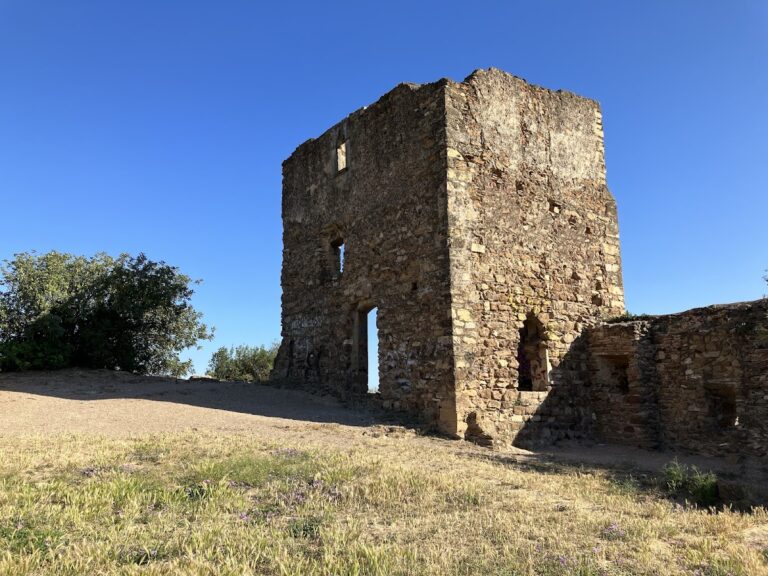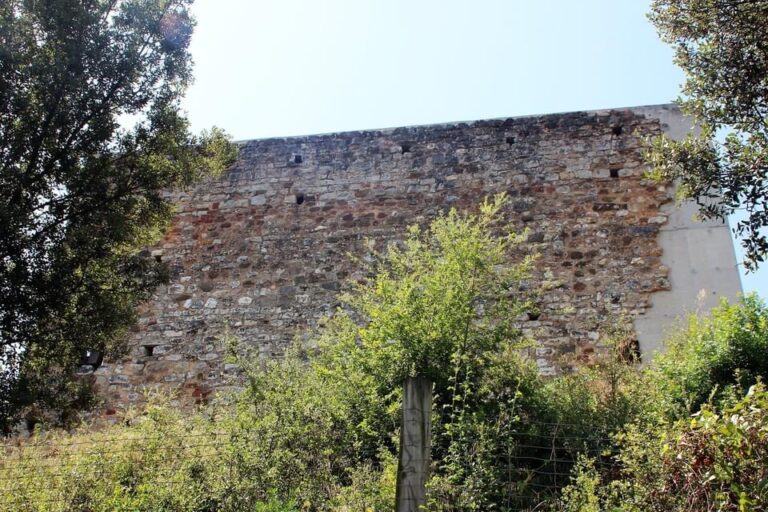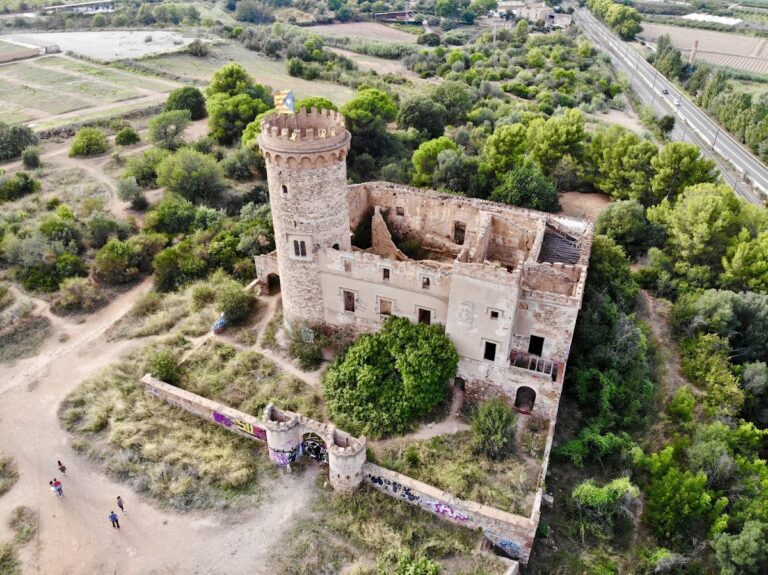Castell de Pallejà: A Historic Medieval Castle in Pallejà, Spain
Visitor Information
Google Rating: 4.4
Popularity: Low
Official Website: www.palleja.cat
Country: Spain
Civilization: Unclassified
Site type: Military
Remains: Castle
History
The Castell de Pallejà is located in the town of Pallejà, Spain. It was originally built and used by local feudal families during the medieval period.
The earliest known record of the castle dates back to 1179, when it was part of the territory governed by the nearby Cervelló castle. By 1257, the fortified house belonged to Bernat de Clariana, who served as a vassal to the Cervelló family. Throughout the early part of the 14th century, the property changed hands, passing to the Alomar family in 1315. Later, in 1392, it entered the Torrelles family through marriage, who then maintained ownership for more than three centuries.
In 1590, the castle was transformed into its present Renaissance form by Ramon Martí Joan de Torrelles i de Fivaller de Palou, an influential lord who died shortly after its completion in 1595. His descendants, including Pere de Torrelles i de Sentmenat, continued to hold the estate into the early 18th century. Notably, Pere served on the Royal State Council during the reign of Philip V, spanning the years 1701 to 1714.
During the late 18th century, the castle’s role shifted in response to changes brought by King Charles III’s reign. The construction of a new main road nearby made the building suitable for commercial use, and it was converted into an inn. This adaptation reflects the changing nature of the site from a noble residence to a place serving travelers.
The Peninsular War impacted the castle significantly. In 1809, it was used as a military barracks for the battalion led by General Manso and saw multiple occupations by opposing forces throughout the conflict. Eventually, it came under the control of the French General Suchet.
In the 20th century, the castle belonged to Dolors de Chaves i de Sentmenat, Marchioness of Matilla. Upon her death in 1947, ownership was transferred to her nephews, the Marquis of Sentmenat and the Countess of Múnter. The Countess donated a portion of the castle for parish cultural use, leading to the construction of a theater in the 1950s, reflecting community engagement with the site.
From the 1970s onward, local initiatives succeeded in reclaiming the castle for public purposes. Restoration and consolidation efforts supported by the Generalitat of Catalonia took place in 1983. The Pallejà City Council acquired the property in 1992, beginning a rehabilitation process in 1995. Today, the castle serves cultural functions including housing the town’s Culture Department, the Catalan language normalization office, and the municipal library.
Photographs from the mid-20th century document the existence of additional buildings adjoining the castle, which were later demolished during the 1960s.
Remains
The Castell de Pallejà is characterized by its square layout, featuring a ground floor and three upper levels, capped by a pitched roof with a central skylight. This assembly reflects architectural developments primarily from the late 16th century, although the top floor incorporating corner turrets (also called garitas) was added at a subsequent period.
Constructed using a combination of stone and rammed earth (known as tapia), the castle’s walls are coated with stucco that imitates cut stone. The corners display finely hewn stone blocks, emphasizing structural strength and aesthetic distinction. The main façade faces south and is carefully organized into four vertical sections of windows, separated by a central axis that contains the entrance.
The main doorway is topped by a semicircular, or round, arch featuring carefully arranged wedge-shaped stones known as voussoirs. Above this entrance sits the coat of arms belonging to the Torrelles family. A sundial embellishes the noble floor situated above the portal, and a defensive feature called a machicolation (locally referred to as a matacà) projects from the second floor, historically used to defend the entrance.
Inside, the entrance vestibule is notable for two broad semicircular arches crafted from reddish stone. These arches frame the main space and are flanked on both sides by entrances with conopial arches, which are pointed arches shaped somewhat like a horseshoe narrowing towards the top. To the left of the vestibule lies the former kitchen, now repurposed as an exhibition space. This room is divided into two sections by a semicircular arch of reddish stone. On the kitchen’s north wall, the mouth of an old bread oven remains visible, while the west wall holds access to an underground passage likely used for storage or discreet movement.
Adjacent to the vestibule, toward the north, is the old cellar featuring three pointed arches, two made of stone and one of brick. These arches support two flat brick vaults overhead. Remarkably, the semi-basement area retains circular vats once used for wine production, illustrating the estate’s ties to local agriculture and storage practices.
A striking two-flight staircase constructed from red stone rises from the vestibule and is framed by a lowered arch. At the first landing, visitors can enter a study room on the right, while a second landing provides passage to the noble floor through a Renaissance-style stone portal.
The noble floor houses several rooms including an interior chapel, which preserves late seventeenth-century mural paintings. These decorative works have been protected behind glass installed during rehabilitation efforts carried out in 2002, allowing their continued appreciation while safeguarding them from damage.
Historic photographs reveal that the castle was once accompanied by various auxiliary buildings now lost, following their demolition in the 1960s. These structures likely supported the castle’s functioning over the centuries but no longer survive.


