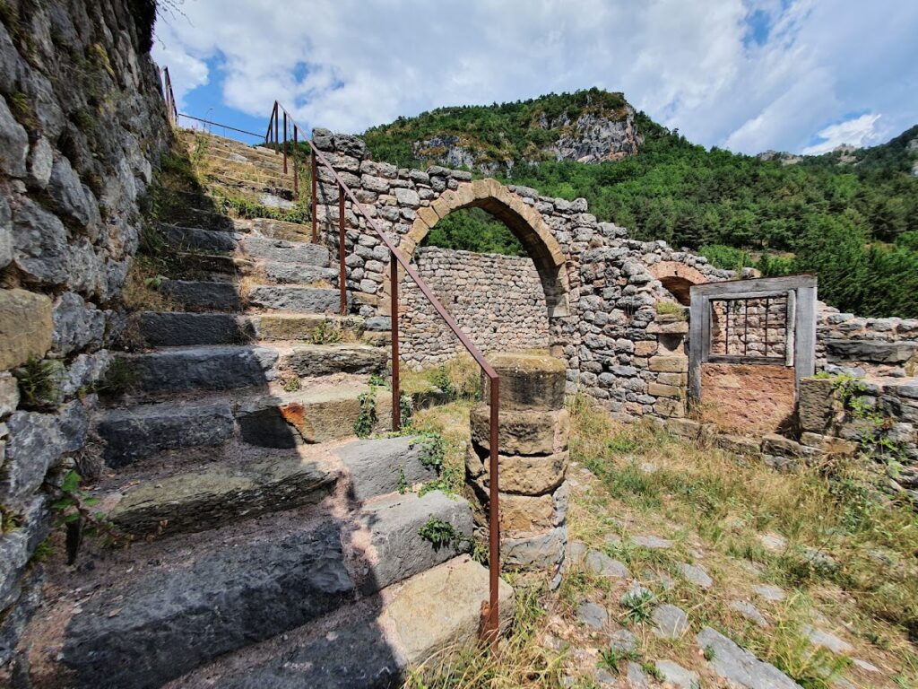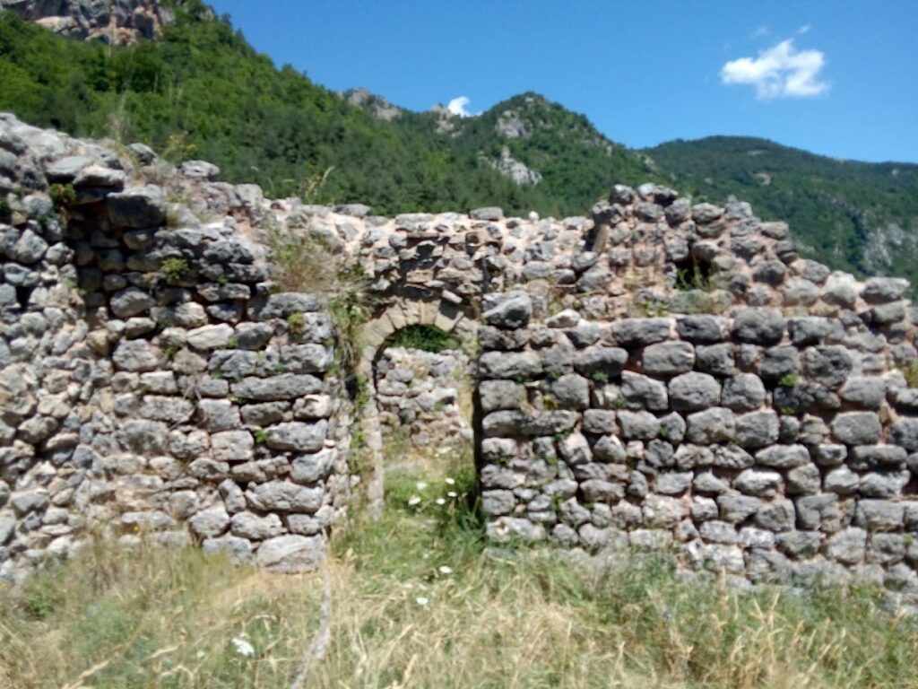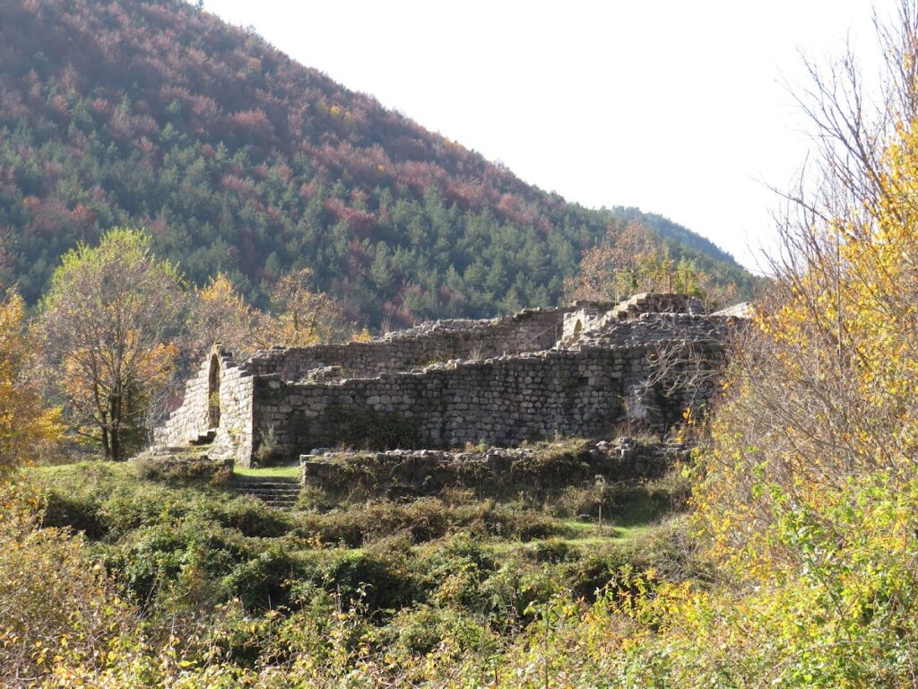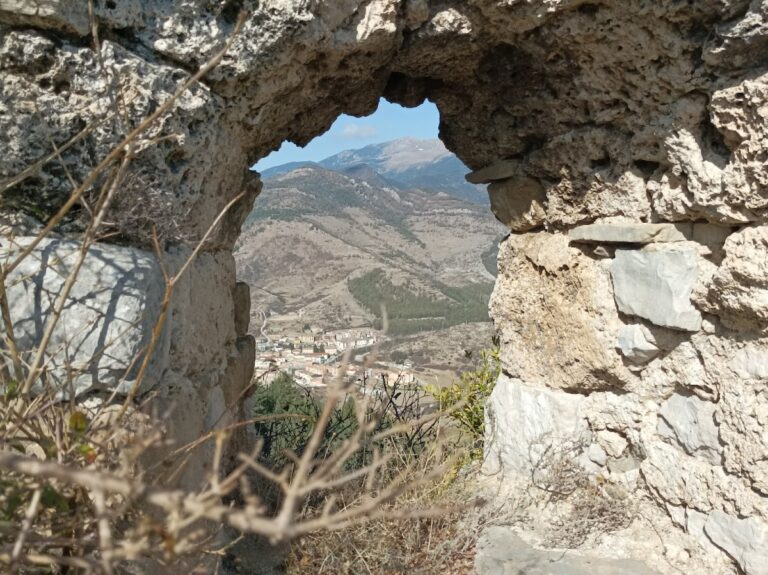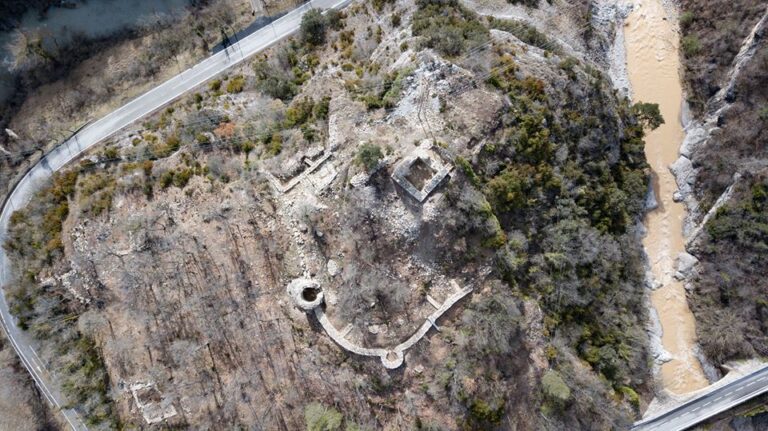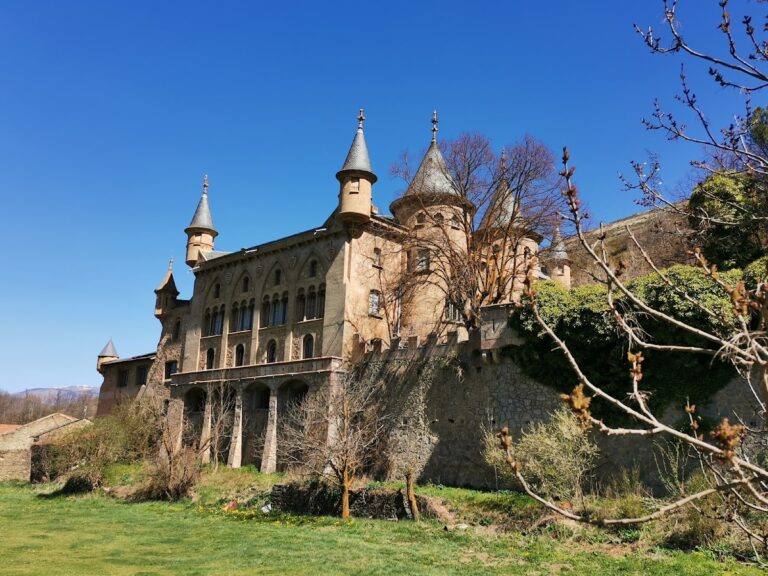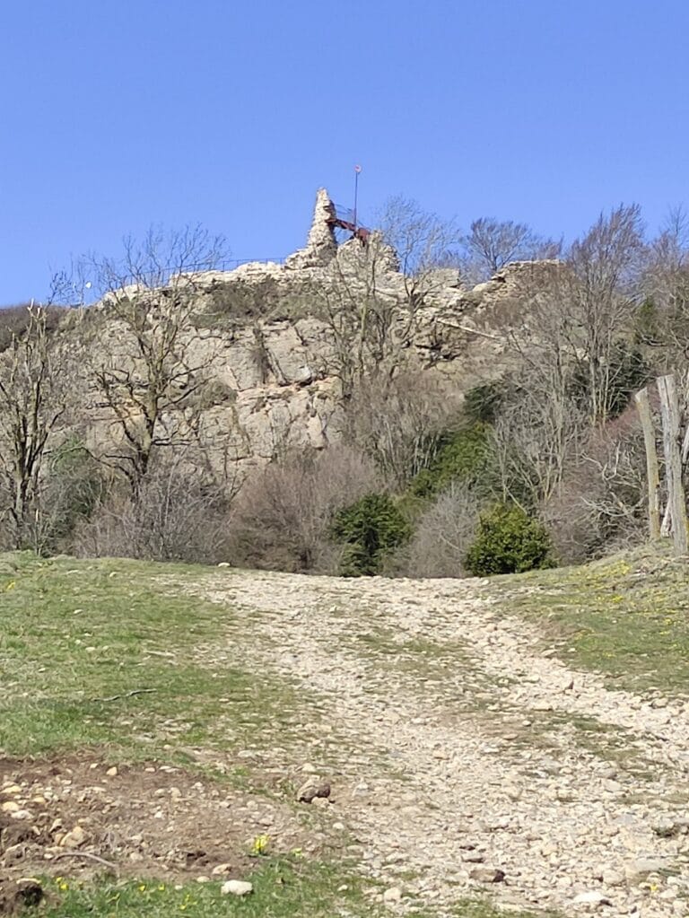Castell de Mataplana: A Medieval Catalan Fortress in Spain
Visitor Information
Google Rating: 3.8
Popularity: Very Low
Official Website: www.castelldemataplana.com
Country: Spain
Civilization: Medieval European
Site type: Military
Remains: Castle
History
Castell de Mataplana is situated in the municipality of Gombrèn within modern Spain. It was constructed and occupied during the medieval period by the Catalan civilization and is now recognized as a site of historical and cultural importance.
The earliest phase of settlement on the site dates back to the first half of the 11th century when a circular defensive tower was erected. This tower was strategically positioned to oversee and control the route linking Gombrèn and Castellar de n’Hug, serving as part of a broader network of fortifications guarding the valley and its nearby pathways. This initial construction set the foundation for the area’s significance in controlling local movement and securing territorial boundaries.
Between the 12th and 14th centuries, a more extensive castle complex developed, becoming the home of the Mataplana family, notably Hug de Mataplana and his wife Guillema de Sales around the year 1200. During this period, the castle emerged as a vibrant cultural center where the celebrated “Courts of Love” gatherings took place. These were assemblies of troubadours and nobility focused on poetry and courtly romance, highlighting the castle’s role in fostering artistic and social exchange. The Mataplana family maintained their residence here until the early 14th century, when they relocated to the nearby Pobla de Lillet.
Throughout the medieval era, the castle and its surrounding lands maintained a connection with the Monastery of Sant Joan de les Abadesses. In 1246, ownership changed when King James I transferred the domain to Galceran d’Urg, who was married to Blanca de Mataplana, linking the site to notable noble lineages. The castle’s prominence waned after the Mataplana family’s departure, and the associated village or neighborhood outside the fortifications was eventually abandoned, marking the end of its active use.
An important religious structure linked to the castle is the Romanesque chapel of Sant Joan de Mataplana, originally serving as the castle’s private chapel. Built toward the late 12th or early 13th century, it illustrates the religious practices of the castle’s inhabitants and has preserved artwork from that period. The chapel survived through centuries and underwent restoration in the late 20th century, reflecting the ongoing recognition of its historical value.
Remains
The Castell de Mataplana site presents a fortified complex with clear architectural phases reflecting its evolving functions. The oldest element is a circular tower dating to the early 11th century. Measuring about six meters in diameter and reaching an estimated height of nine meters, the tower was built with finely cut medium-sized stones bound with lime mortar. It rests on a limestone hillock near a stream, offering commanding views along key routes. This tower formed part of the defensive scheme controlling movement through the valley.
The main castle structure, constructed from the 12th to 14th centuries, centers on a large rectangular tower located on the western side of the enclosure. This tower, approximately sixteen and a half meters long and just over four meters wide, contains two floors. The ground floor features a continuous barrel vault ceiling, demonstrating advanced medieval masonry techniques. Notably, the tower’s eastern wall includes a well-designed arched doorway framed by a relieving arch, which is a curved support built above the doorway to reduce weight. The upper floor, now collapsed, originally likely had a timber roof with a double-pitched shape. This roof was first covered with stone slabs and later with Arabic-style ceramic tiles.
Surrounding the tower are curtain walls about 1.4 meters thick on the north and south sides, enclosing a courtyard roughly 28 by 19 meters in size. The eastern side of this enclosure allowed entry through a gate leading outside. Within the courtyard, several buildings were constructed. Among them is a stable (referred to as a “quadra”) measuring just over ten by five meters, capped with its own barrel vault. Above this space was a plastered hall which included painted decorative bands featuring shield motifs, indicative of the noble occupants’ heraldry. Adjacent to the northern wall stands a smaller room used possibly for storage, topped by another decorated chamber.
A stone staircase without a railing connects the courtyard level to the noble floor inside the tower on the second level. This staircase likely dates to the early 14th century, representing a later addition to the castle’s internal circulation. Outside the main walled area, a secondary defensive wall known as an “avantmuralla” was built on the northern side. Interestingly, this outer wall supported an external bread oven, signifying a functional space for daily tasks beyond pure defense.
The Romanesque chapel of Sant Joan de Mataplana lies outside the main defensive walls. It consists of a single trapezoidal nave with a semicircular apse covered by a quarter-sphere vault, oriented towards the east as typical of Christian chapels. The west front features a semicircular arched entrance topped by a small bell gable where bells would be hung. The walls are constructed of carefully finished ashlar stone blocks, visibly fitted without plaster. Inside, fragments of original fresco paintings have survived, showing the chapel’s artistic heritage. Two painted altar panels originally from this chapel are preserved today in prominent Catalan museums—the Episcopal Museum of Vic and the Museu d’Art de Catalunya in Barcelona—attesting to the artistic value of this religious building.
To the south of the castle lies an extramural neighborhood formed during the late 12th century. This settlement consists of around ten single-story houses, indicating a modest community living just beyond the walls. Among these dwellings is a blacksmith’s house containing a forge and a deposit for ashes, highlighting the presence of specialized craft activities supporting the castle’s inhabitants.
Together, these archaeological remains illustrate the Castell de Mataplana as a fortified noble residence with associated religious and domestic spaces, reflecting its role in military defense, cultural life, religious observance, and everyday activities throughout the medieval period.

