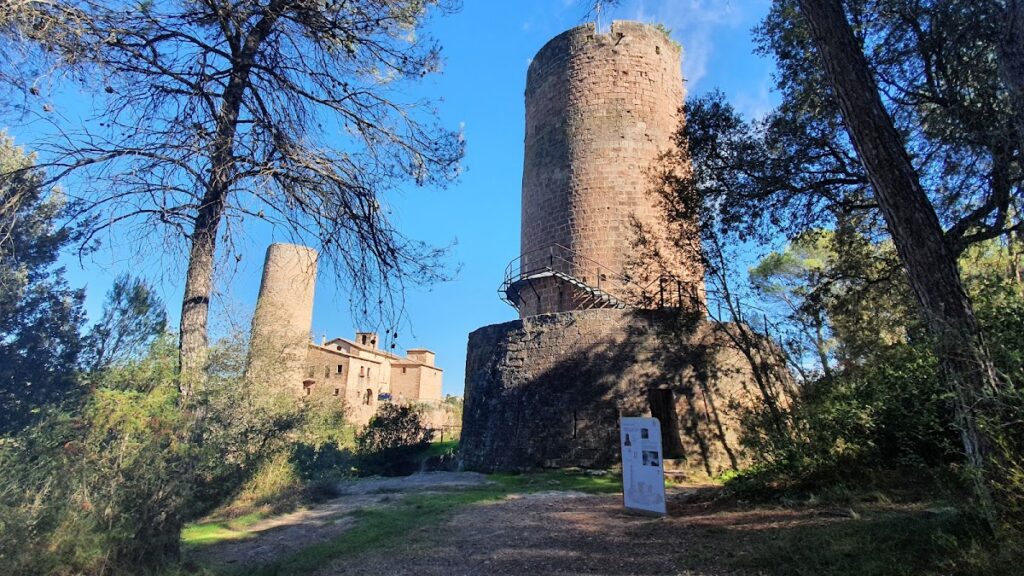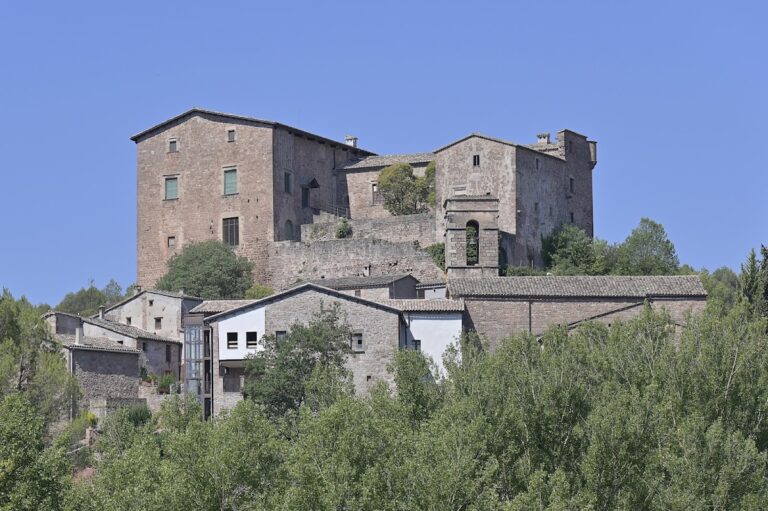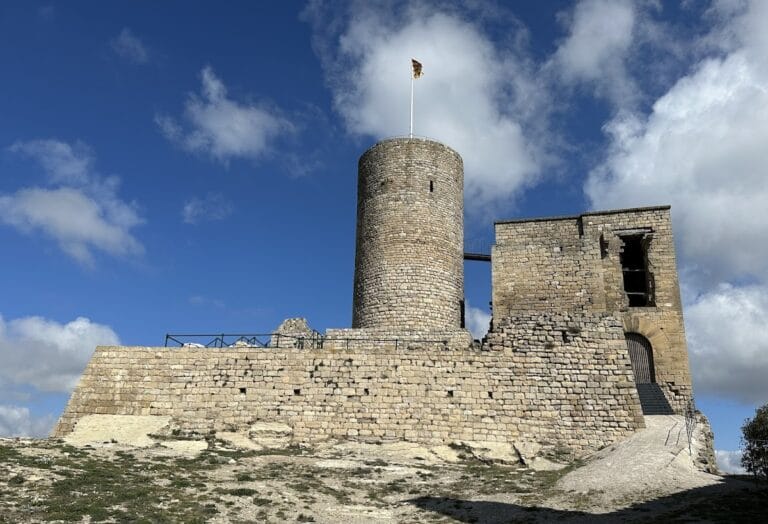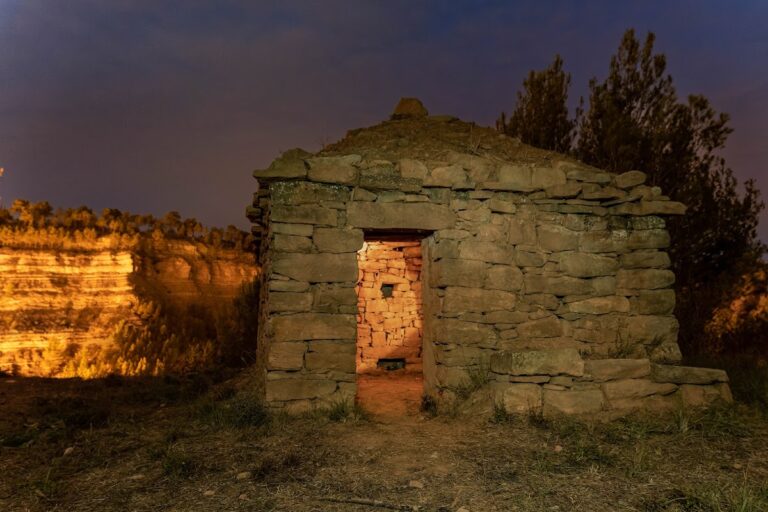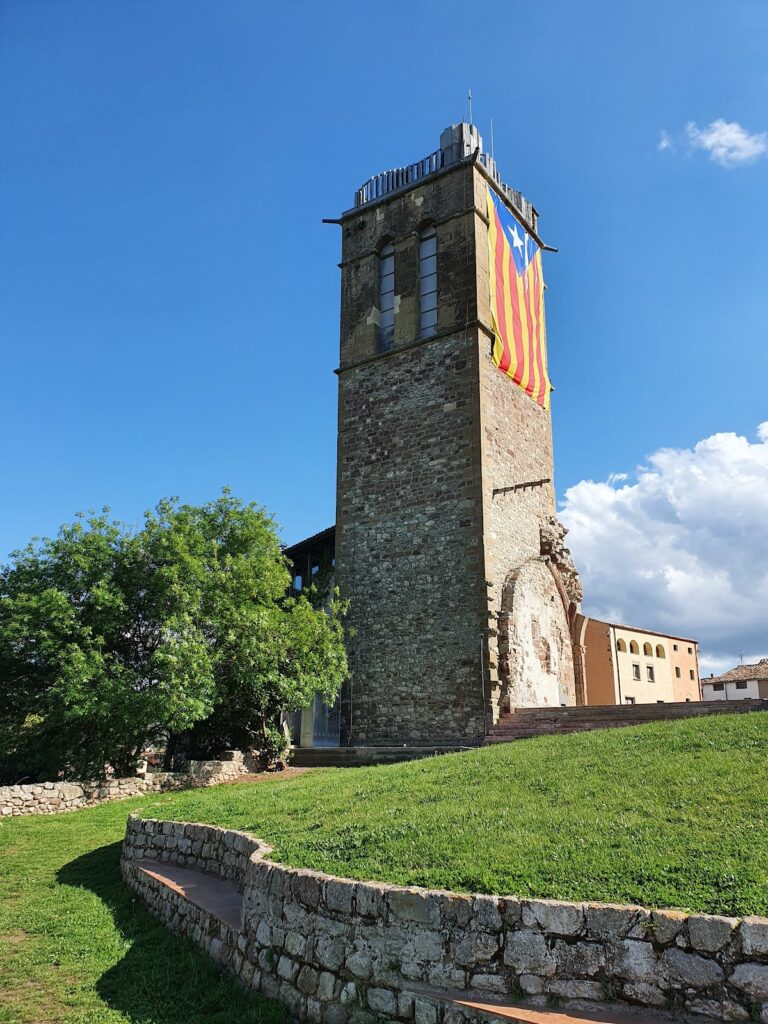Castell de Fals: A Medieval Fortress in Catalonia, Spain
Visitor Information
Google Rating: 4.7
Popularity: Low
Google Maps: View on Google Maps
Official Website: www.catalunyamedieval.es
Country: Spain
Civilization: Unclassified
Remains: Military
History
The Castell de Fals is located in the municipality of Fals in modern Spain. This medieval fortress was constructed by the civilization of the Middle Ages and played an important role within the region controlled by the lords of Cardona.
The earliest known records of the castle date back to the late 10th century, between 995 and 996, when it appeared under various names such as Falcas, Falchs, and Falcs. During this initial period, the castle was held by the Fals family, who acted as feudal vassals or castellans. One of the first notable figures linked to the site was Bonfill de Fals, mentioned in 1021, who pledged allegiance to Bermon, the viscount of Cardona. This connection established the castle’s alignment with the Cardona lordship early in its history.
Throughout the 12th and 13th centuries, the castle remained under the influence of successive members of the Fals lineage, including Arnau Bernat de Falcs (documented in 1123 and 1143), Ponç de Falcs (1176), Elissèn de Falcs (1221), and Guillem de Falcs (1275). During this era, the castle continued to play a strategic role, controlling an important section of the royal road from Barcelona to Cardona. The second tower of the castle was likely constructed between the 13th and 15th centuries, reflecting ongoing development and adaptation of the fortress.
In 1314, the Castell de Fals became integrated into the viscountcy established by Ramon Folc VI of Cardona. This transition marked a shift from the earlier feudal lordship to a more formalized noble administration, as the castle passed under the authority of the viscounts, and later the counts and dukes of Cardona. This status endured until the abolition of feudal jurisdictions in the region.
Religious life was also an integral part of the site’s history. The church of Sant Vicenç, functioning as the local parish, is mentioned as early as 1042 and maintained its presence alongside the fortress throughout the medieval period.
Today, the Castell de Fals is recognized as a site of national cultural heritage in Catalonia, reflecting its historical role within the region and the architectural legacy it preserves.
Remains
The Castell de Fals is composed of a group of medieval structures perched on rocky ground, separated from the nearby village by a ravine on the right bank of the Fonollosa stream. The site includes two prominent cylindrical defensive towers, the former parish church of Sant Vicenç, and an adjacent rectory building.
The oldest tower, dating from the early 11th century, rises approximately 19.5 meters and has an exterior diameter of 9 meters. It is built directly on solid rock, with the lower portion constructed using large, roughly shaped stones joined by a mortar high in lime content. The upper sections feature smaller stones, carefully arranged in some areas with finely cut courses, which may indicate later repair or enhancement. The tower’s original entrance was set about 8 meters above ground level on its northwest side, accessed through an opening framed by upright stone slabs topped by a flat stone lintel. Inside, the tower contains two false domes—curved structures that help support the floors above—and may have originally included one or two additional storeys.
South of this earlier tower stands the second, erected between the late 13th and early 14th centuries. Slightly shorter at around 17 to 18 meters tall, it also measures 9 meters in diameter and features thick walls approximately 2.47 meters wide. Unlike the older tower, this one is constructed with well-cut stones laid in horizontal rows, some blocks bearing mason’s marks that identify the craftsmen or workshops involved. The tower is internally divided into three levels and capped by a terrace. Surrounding this newer tower is a more recent defensive wall equipped with narrow openings called loopholes, which were designed for the use of firearms, indicating adaptations made as gunpowder weapons became common in warfare.
The church of Sant Vicenç, located near the towers, follows a traditional Latin cross floor plan, oriented east to west. It has a rectangular nave that terminates in a quadrangular presbytery and includes a sacristy situated behind it. Over time, the building’s vaults and roof have deteriorated substantially, leading to its abandonment for religious services. Despite this, the church has been the venue for the Bages living nativity scene for more than three decades. Since 2000, restoration efforts have been underway to address structural issues, led by the Local Architectural Heritage Service of the Diputació de Barcelona, aiming to preserve this important medieval ecclesiastical building.
Together, these elements create a coherent complex that reflects the military, residential, and religious functions of the Castell de Fals through the Middle Ages, with features that document its architectural evolution and historical significance.

