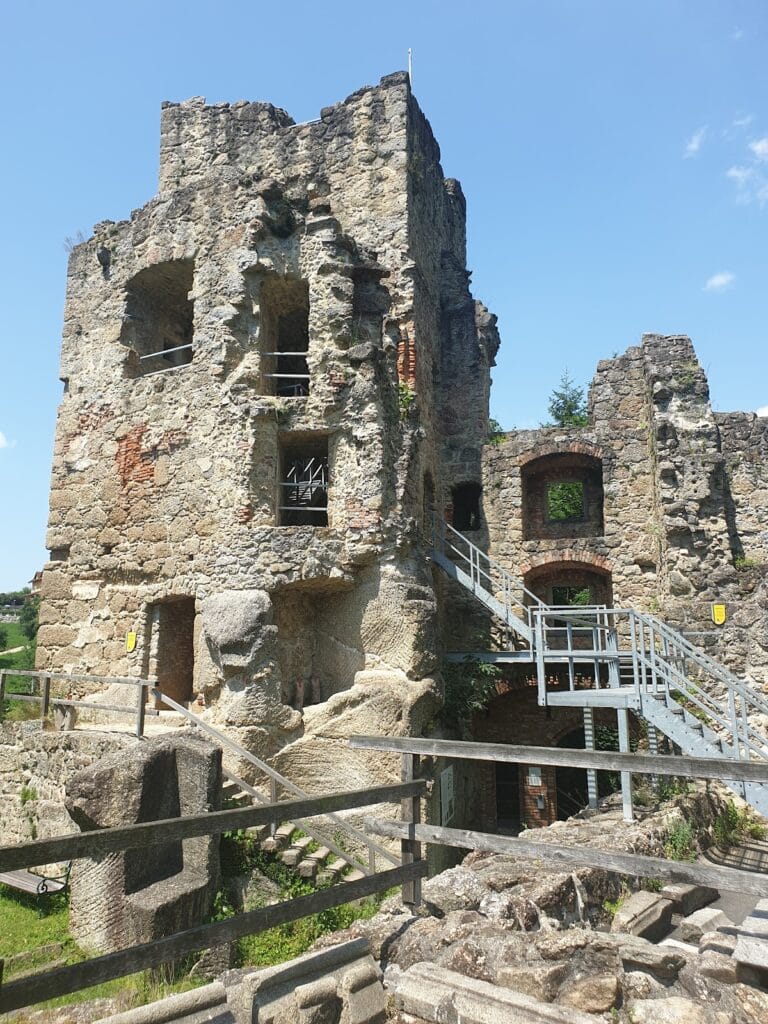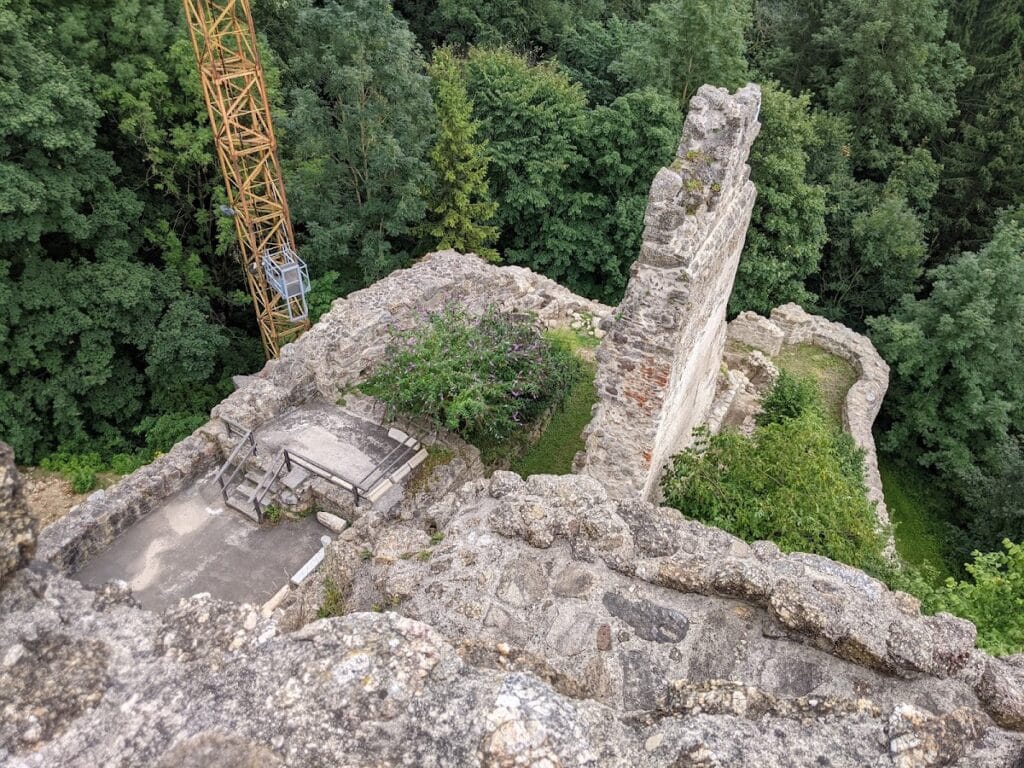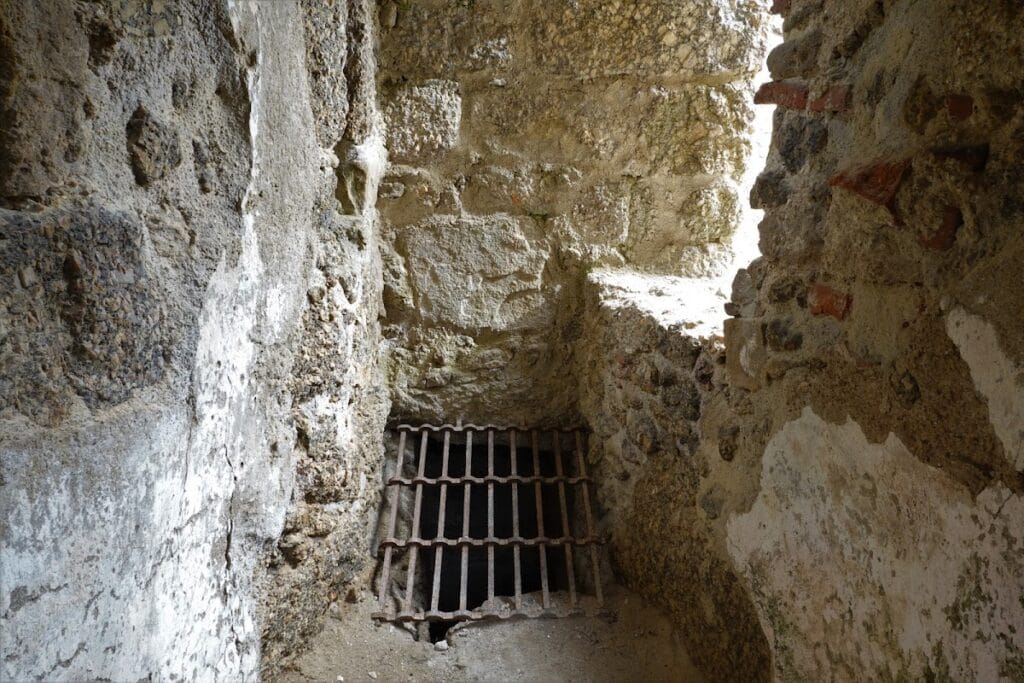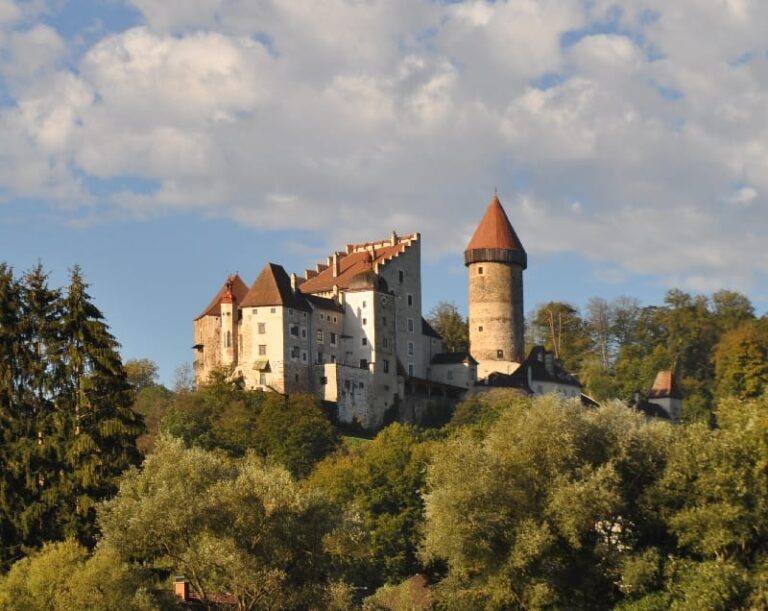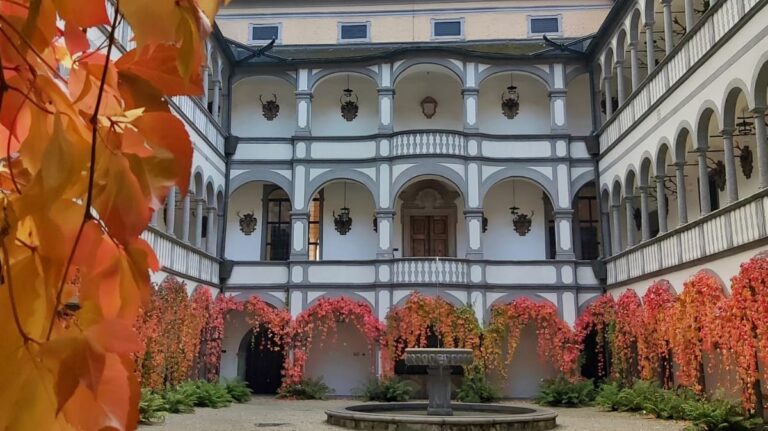Burgruine Windhaag: A Medieval Castle Ruin in Austria
Visitor Information
Google Rating: 4.7
Popularity: Low
Google Maps: View on Google Maps
Official Website: burgruine.windhaag-perg.at
Country: Austria
Civilization: Unclassified
Remains: Military
History
Burgruine Windhaag is a hilltop castle ruin situated in the municipality of Windhaag bei Perg in Austria. It was originally constructed in the medieval period by local nobility, with its first indirect mention dating back to 1290, although its origins are likely older.
The earliest known owners were Heinrich and Freitel von Windhaag. By 1379, the castle’s ownership had transferred to Hans von Au and subsequently to Konrad Schaffer and his wife Dorothea, the daughter of Otto Freitel. Around 1400, Thomas Tannpeck acquired half of the castle and completed his ownership by 1407. His family maintained control for several decades and were officially granted the castle as a fief by King Ladislaus Postumus in 1455.
In 1485, Emperor Friedrich III bestowed the castle upon Ladislaus Prager, who solidified his connection to the estate through marriage to Anna Regina Tannpeck. Ladislaus was formally enfeoffed with the entire castle three years later. Under his ownership, the castle chapel was built in 1499. Shortly thereafter, in 1491, Windhaag was elevated to the status of a lordship with its own district court, a status confirmed by Emperor Maximilian I in 1494 and later years. This jurisdiction encompassed the communities of Windhaag, Münzbach, Altenburg, and parts of Rechberg.
Ladislaus Prager received a baronial title in 1505 and passed away in 1514. Following his death, his widow Anna and their children expanded the castle and transformed it from a medieval Gothic fortress into a more comfortable residential residence, subsequently known as the Old Castle.
In 1597, due to financial difficulties heightened by the Counter-Reformation, the castle passed to Lorenz Schütter and his descendants, who eventually sold it in 1636 to Joachim Enzmilner. Enzmilner constructed a new Renaissance-style residence nearby between 1642 and 1673. He also founded a Dominican convent within the Old Castle for his daughter Eva Magdalena, the order’s first prioress in Windhaag, in 1668. Eva Magdalena later commissioned a new convent on the grounds of the castle gardens, leading to the demolition of most of the Renaissance building except its chapel, while preserving the Old Castle and its chapel structures.
By 1734, a partial collapse compromised sections of the Old Castle, turning it into a ruin. However, parts of it remained inhabited until 1771 and were used for various purposes over the centuries, including housing religious officials, court staff, and local poor inhabitants. Ownership eventually passed from private hands to local organizations in the late 20th century, prompting conservation efforts beginning in the 1990s.
Remains
The castle originally occupied a rocky hilltop at approximately 500 meters above sea level and covered a roughly circular area about 45 meters across. Its core was a small Gothic fortress constructed of masonry, featuring defensive elements such as a bergfried, a type of main tower typical in medieval castles, and a protective ditch encircling the site. The northern entrance was approached via a masonry-built ditch crossed by a drawbridge, while the southern side facing the Münzbach area was secured by a fortified wall.
By the early 1500s, the castle had undergone significant modifications that transformed it from a purely military stronghold into a residential complex. This included the addition of several vaulted chambers designed for various functions: a great hall likely used for communal and official gatherings; a chapel for private worship; chambers designated for the lord and his family, including a women’s chamber and specialized bedrooms; as well as functional spaces such as a dining room, kitchen, bakery, and storage rooms. Notably, a covered balcony structure known as an Altane or Söller was incorporated for leisure or observation. Security and administrative facilities were also included, such as a steward’s room, a chamber possibly intended for receiving complaints, a silver vault serving as a treasury, an armory, a powder magazine for storing gunpowder, and a prison located at the lowest level of the main tower.
Beyond the defensive ditch, several supporting buildings were constructed on freehold land beginning in 1507 under Ladislaus Prager and his widow Anna’s direction. These outbuildings consisted of a separately built chapel added in 1512, a horse stable with a riding hall, a granary constructed of masonry, a brewery, a smithy for metalwork, and a bathhouse. Together, these structures formed a self-sufficient estate suitable for both noble residence and estate management.
By the mid-17th century, the castle had lost its military significance, with the fortifications falling into obsolescence. After the new Renaissance-style residence was built nearby, the original structure came to be known as the Old Castle. A partial collapse in 1734 left the ruins in their current fragmented state. The main tower was subsequently restored and, in recent years, a staircase was added within it to facilitate access. From this vantage point, visitors can view the surrounding Alpine landscape and the Machland region.
While the tower and certain parts of the Old Castle have been preserved and made accessible, many of the outer buildings, including the chapel ruins associated with later convent functions, remain privately owned and are not open to the public. These remnants continue to testify to the castle’s centuries-long evolution from a medieval fortress into a noble residence and religious site.

