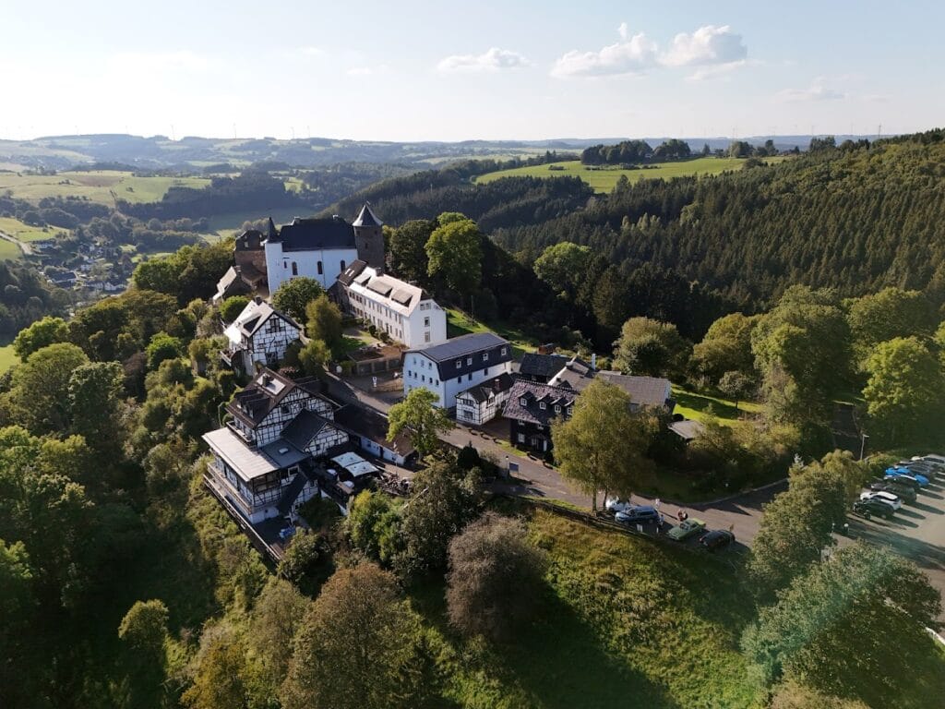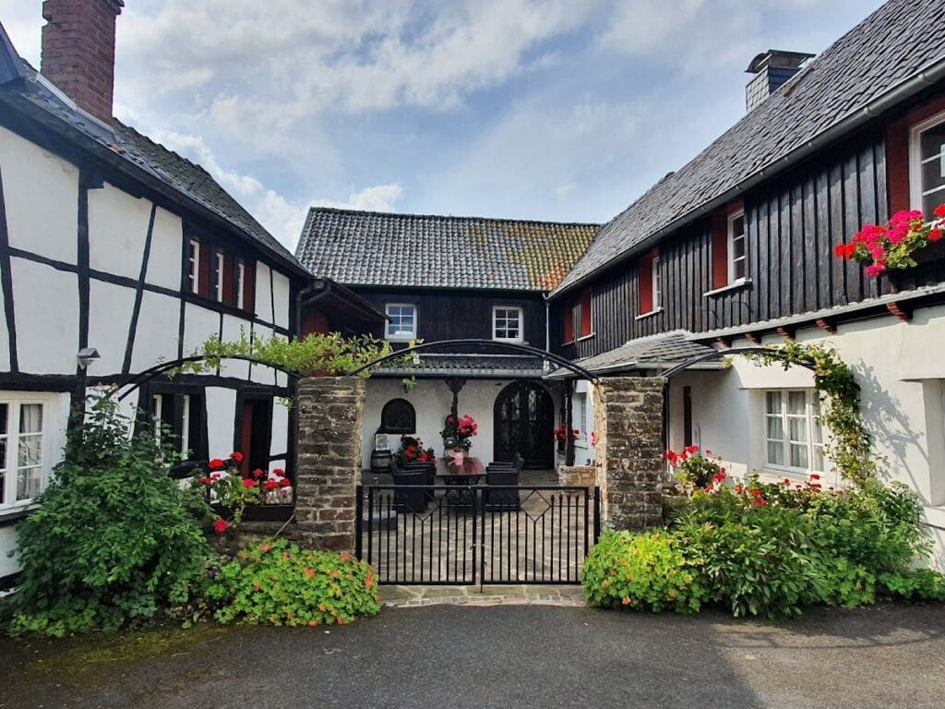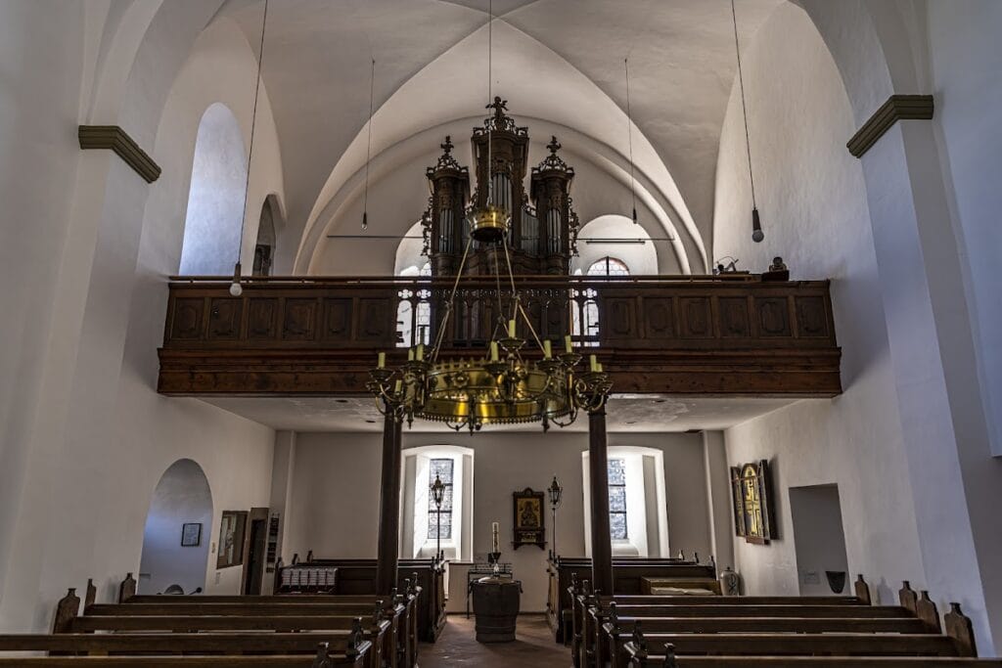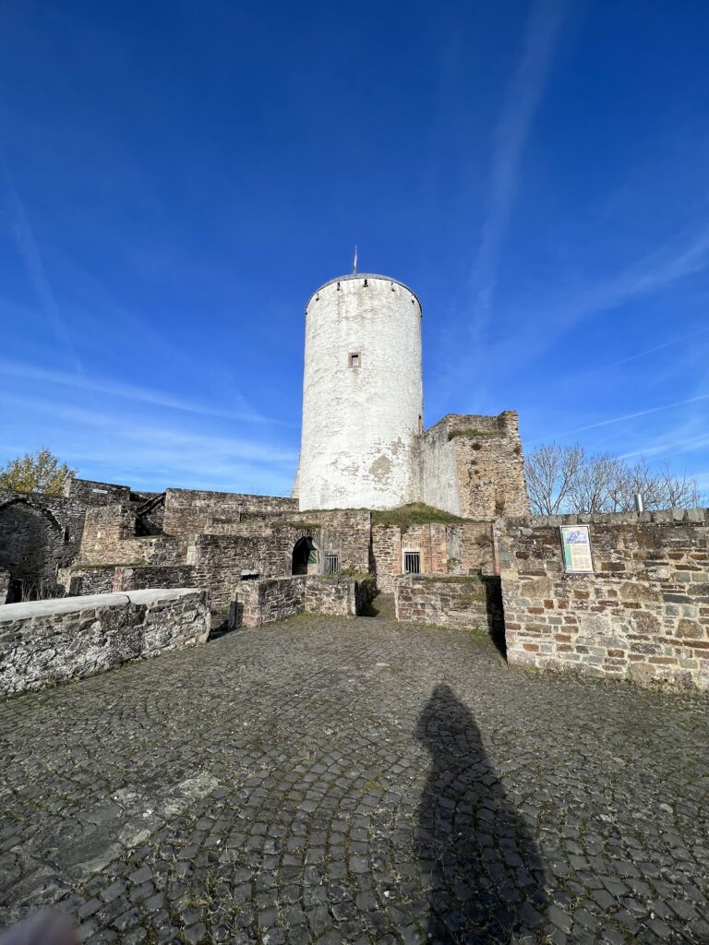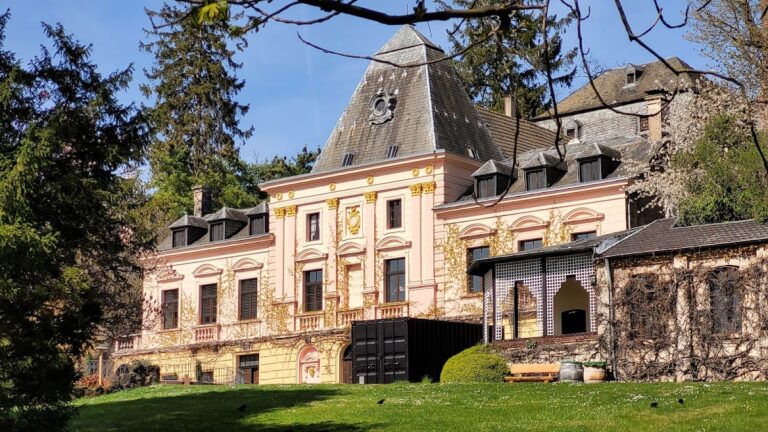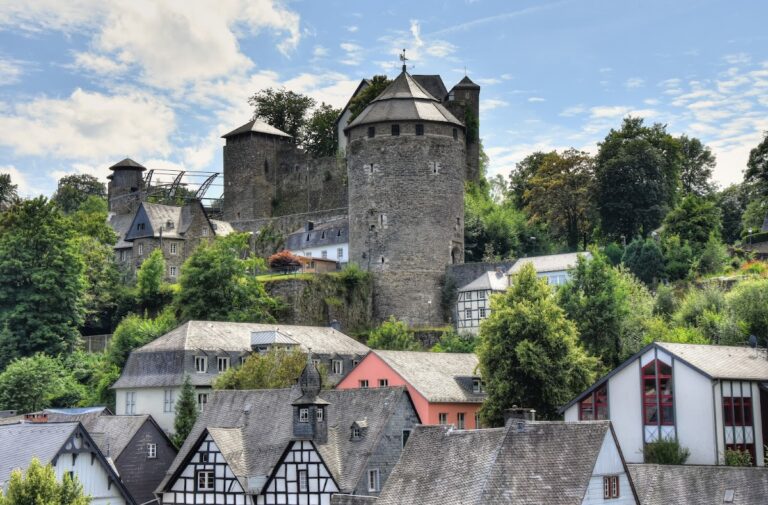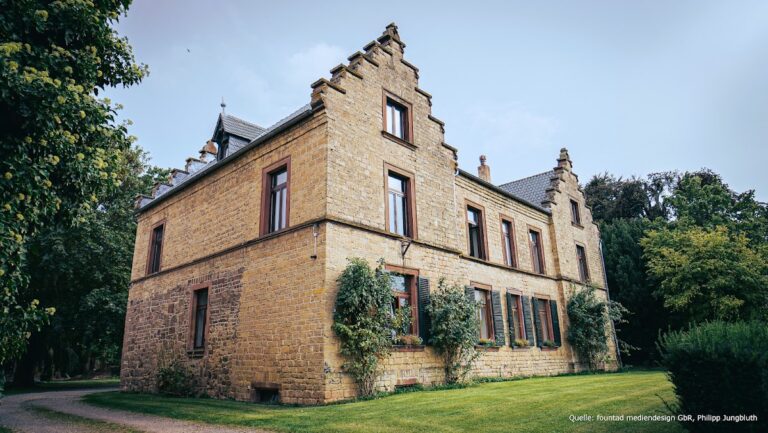Burg Wildenburg: A Medieval Castle in Hellenthal, Germany
Visitor Information
Google Rating: 4.2
Popularity: Low
Google Maps: View on Google Maps
Official Website: www.v-wildenburg.de
Country: Germany
Civilization: Medieval European
Remains: Military
History
Burg Wildenburg is a medieval castle situated in the municipality of Hellenthal in Germany. It was constructed during the early 13th century by German nobility, specifically a branch of the lords of Reifferscheid who established the Wildenberg line between 1202 and 1235.
Originally, the castle formed the core of a sizeable territorial lordship. This domain stretched westward to areas near the present-day Belgian border and reached eastward to the vicinity of Steinfeld Abbey. The lords of Reifferscheid had governed this region from the late 12th century, and the Wildenberg branch managed multiple estates along the Rhine, Moselle, Hunsrück, and different parts of the Eifel Mountains. This family line came to an end in 1328, at which point the castle and lordship were incorporated into the holdings of the Counts of Jülich. Under Jülich control, Wildenburg became a subordinate lordship within their territory.
In the early 18th century, the castle’s ownership transferred to the abbots of Steinfeld Abbey, who acquired the property in 1715. Shortly thereafter, in 1717, they transformed the main residential building of the castle into a church, reflecting its new religious function.
The castle’s military significance concluded towards the end of the 18th century when French revolutionary forces occupied the site in 1794. It was classified as French national property following this occupation but was spared from sale. Instead, in 1803, the castle was assigned to serve as a parish church and parsonage for the newly formed local parish community.
Throughout the following centuries, the castle’s various structures adapted to different roles. It served as a parsonage and a school, and from 1953 until 2005, it functioned as an educational center under diocesan management. Since 2005, the site has operated as a community and educational venue managed by a cooperative organization.
Remains
Burg Wildenburg is a spur castle perched around 526 meters above sea level atop a narrow promontory with steep drop-offs, characteristic of hill castles designed for defense. The site extends from east to west and includes a village-like area called the Flecken, an outer ward known as the Vorburg, and the main castle or Hauptburg. A single access road historically controlled by a gate barrier and drawbridge provided entry, though the original drawbridge and gatehouses no longer survive.
Within the outer bailey, a timber-framed structure known as the House at the Gate once served as a burgher’s residence and included a surrounding defensive wall. Nearby, the Pallandt’sche barn, which bears the Pallandt family coat of arms, was converted into a residence in the mid-20th century. Opposite this gatehouse stands the former House Pallandt, a long building constructed around 1800 by Johann Franz Theodor Edmund Pallandt. This building integrates the site of previous defensive walls, a historical wine house, and a church dating back to 1562, arranged around a courtyard featuring a well.
The main castle area centers on the Palas, or residential hall, which is flanked by two towers. To the south is a stair tower adapted to serve as a bell tower following the castle’s acquisition by Steinfeld Abbey. This tower houses bells cast in 1777 and 1954. On the northern side stands the residential tower, now called the Johannesturm after Saint John. The Palas itself contains remains of an early chapel first recorded in 1263, recognizable by a small Gothic window near a defensive opening for shooting. After conversion to a church, the Palas was outfitted with red sandstone doors and windows, while the stair tower’s new bell functions aligned with its ecclesiastical role. The former residential tower became a sacristy for the church.
Inside the church, 18th-century altars and pulpit crafted by monks from Steinfeld Abbey remain intact. Notable wooden statues include a nearly life-size figure of John the Baptist on the high altar and a valuable oak statue of Saint Anne from the 15th century that stands about 85 centimeters tall. The altar area preserves the stone altar base and features rib and cross vaulting from the former chapel. A holy water niche and fragments of Gothic wall paintings testify to its medieval origins. Beneath the organ loft, a gold enamel depiction of the 12th station of the cross, dating from 1960, has been installed.
The Johannesturm reaches approximately 18 meters in height and exhibits a horseshoe-shaped floor plan. It has four heated levels, with the top floor once providing watchmen wide-ranging views across the surroundings. Today, visitors reach this vantage point by an external stone staircase added in 1905.
On the southwestern corner of the lower courtyard stands a bastion tower known as the Hexenturm, or “Witch Tower.” Constructed by the 16th century, its walls are exceptionally thick—up to 4.4 meters—and it served as a prison during witch trials in 1628. Inside are two circular, vaulted prison cells without windows and a dungeon accessible only through a small opening. A baroque secondary staircase leads to the tower’s fourth floor, which was later converted into a mansard-style belvedere by the monks of Steinfeld Abbey, offering expansive views over the former lordship.
Originally, a large four-story square keep, or bergfried, connected to the Palas was part of the castle’s defenses. Dating from the 12th or early 13th century, this tower was demolished after Steinfeld Abbey took control to make way for a baroque manor house known as the Kellnerei. This two-story building features a hipped gable roof and symmetrical facade framed by bluestone. Its entrance opens onto a central hall with a broad baroque staircase. Inside, a heated representative room includes a corner cabinet, stucco ceiling, and wood paneling adorned with the abbots’ coat of arms. The Kellnerei also contains a large kitchen with a preserved stone chimney and a barrel-vaulted third floor fitted with shooting chambers, window seats, and a Renaissance-style sandstone fireplace for heating.
On the western side of the Kellnerei, terraces once supported formal gardens. These spaces have since been repurposed for other uses, marking the evolving nature of the castle’s landscape over time.

