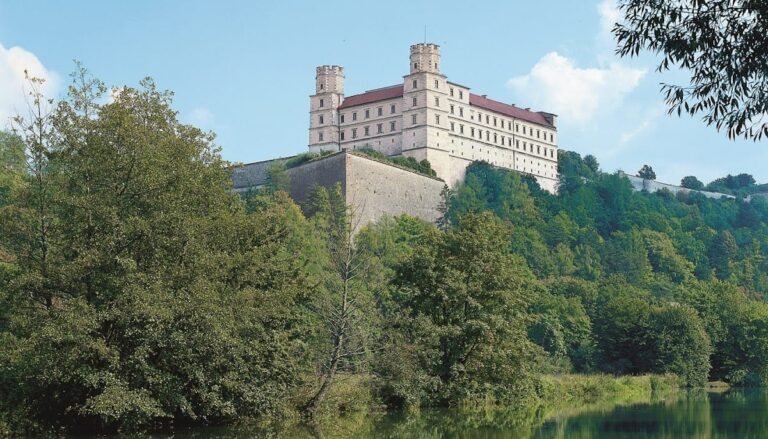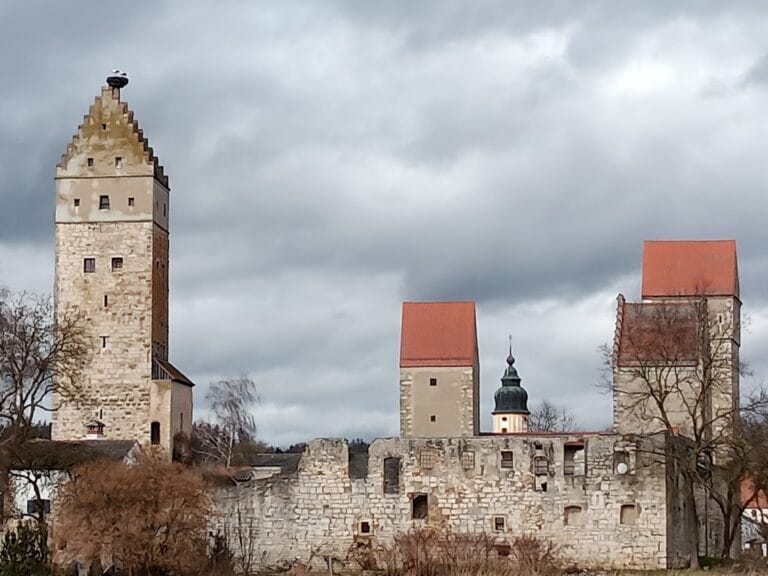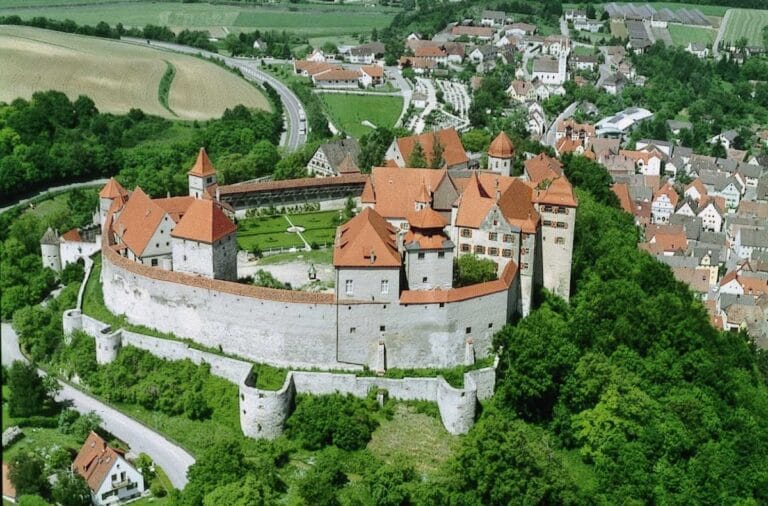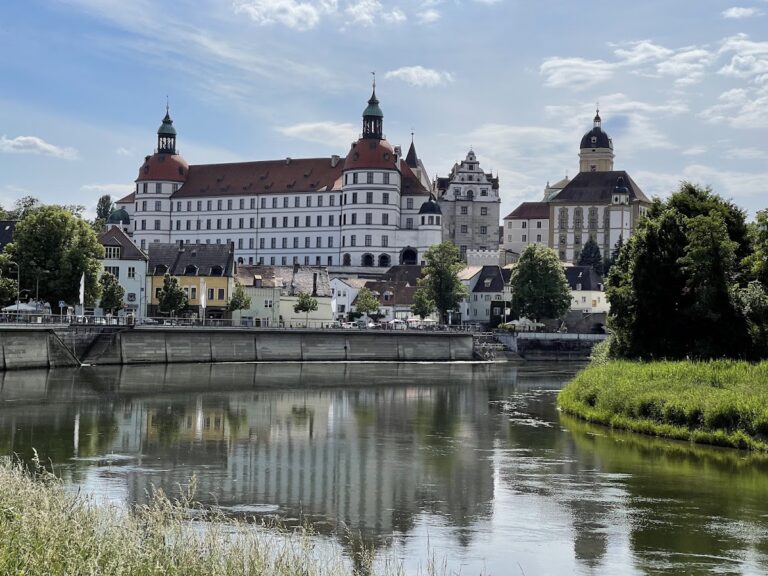Burg Pappenheim: A Medieval Castle in Pappenheim, Germany
Visitor Information
Google Rating: 4.4
Popularity: Low
Google Maps: View on Google Maps
Official Website: www.grafschaft-pappenheim.de
Country: Germany
Civilization: Unclassified
Remains: Military
History
Burg Pappenheim stands in the town of Pappenheim, Germany, overlooking the Altmühl river valley. It was constructed during the medieval period by members of the Pappenheim family, a lineage of imperial ministeriales and later counts within the Holy Roman Empire.
The origins of Burg Pappenheim possibly go back to around 1030, though this early date remains uncertain due to a lack of archaeological evidence. The main castle complex was likely established around 1140 by a member of the Pappenheim family, who served as ministeriales—a class of unfree knights serving the emperor. The castle’s chapel, dedicated initially to St. Blasius and later to St. George, was consecrated between 1171 and 1182 by the Bishop of Eichstätt, Egelolf. At this time, the Pappenheim family held important ties to the Salian dynasty and actively supported the Hohenstaufen rulers, particularly King Conrad III, during regional conflicts involving Franconia, Bavaria, and Swabia.
Documentation from 1214 records the castle as the property of the imperial marshals, hereditary titles held by the Pappenheim counts. During the early thirteenth century, the castle saw extensive expansions, including the addition of residential quarters and stronger defensive works. However, around 1220, Duke Otto II of Bavaria besieged Burg Pappenheim due to the family’s support for factions opposing imperial authority, inflicting significant damage. Repairs and reconstruction followed in 1221 and 1264, reflecting ongoing efforts to maintain its fortifications and habitability.
In 1280, Heinrich von Pappenheim further enlarged the castle, strengthening the vulnerable outer bailey area to improve its defense. Over the following centuries, the castle was subject to numerous renovations, incorporating Gothic architectural styles. By about 1500, the main castle was enclosed by a ring wall featuring round towers, consistent with late medieval military architecture.
The Pappenheim family relocated their main residence to a palace in the valley in 1593, but the medieval castle remained occupied and was reinforced during the Thirty Years’ War (1618–1648). The fortress changed hands multiple times throughout the conflict and sustained artillery damage. In 1703, during the War of the Spanish Succession, French troops captured and severely damaged Burg Pappenheim. Following this event, the castle was largely abandoned and fell into ruin.
In the early 1800s, parts of the castle were deliberately partially demolished to create a romantic ruin effect. Starting around 1960, a local society called the “Friends of Burg Pappenheim” began conservation efforts. After 1990, extensive restoration work took place, and the site was developed to include small museums and venues for medieval reenactments and cultural events. In recent decades, the grounds have been landscaped with gardens and exhibition spaces while preserving the castle’s historic character.
Remains
Burg Pappenheim occupies a long ridge overlooking the Altmühl river, forming a natural peninsula protected on three sides by steep slopes. The castle complex extends about 280 meters along the ridge, making it one of the largest private medieval fortresses in the Franconia region. Its strategic location and construction layout reflect careful adaptation to the terrain for defensive purposes.
The outer bailey, or vorburg, sits at the southwestern end of the ridge and is protected by a deep neck ditch carved approximately 15 meters into the rock. Surrounding this area is a high ring wall reinforced by two large, rounded shell towers designed to strengthen vulnerable points. Originally, this wall rose higher and was topped with battlements. The bailey’s main gate lies on the northern side, flanked by two notable 15th-century structures: the Preißinger Haus, a building containing three large halls supported by substantial wooden beams, and the Eselsstall, distinguished by its pointed arch windows and projecting architectural features. Both buildings exhibit late Gothic decorative elements such as pointed arch friezes and pinnacles.
Access from the outer bailey to the main castle is provided by a brick bridge spanning the neck ditch, replacing an earlier wooden footbridge with a drawbridge mechanism. The main castle—referred to as the hauptburg—is located northeast of the outer bailey and is separated by another deep neck ditch. It is naturally defended by steep slopes on three sides. The entryway to this inner section is guarded by a massive bergfried, a fortified keep notable for its thick walls and highly preserved masonry despite repeated sieges. This tower, constructed mainly of carefully worked rusticated ashlar stones, reaches about 25 meters in height today, with sides measuring roughly 11.3 meters and walls up to 3.3 meters thick. The bergfried lacks windows or arrow slits and is accessed via a wooden staircase leading to a door set high on the north side facing the courtyard. Its platform offers wide views of the surrounding landscape.
Situated above the castle’s inner gate are the remains of the Romanesque chapel of St. George, originally dedicated to St. Blasius. The chapel is identifiable by its semicircular apse visible on the exterior wall. Beneath this chapel lies a vaulted, fireproof room that likely served as secure storage for important documents. On the northeast side of the main castle are the ruins of the palas, the principal residential building. Historically a four-story structure, only fragments of its ground floor walls remain today. This lower level housed service rooms, while the upper floors contained reception areas and living quarters for the nobility. Surrounding the palas was a narrow courtyard, but ancillary buildings have almost entirely disappeared.
Defense of the citadel on the northeast side was bolstered by two round towers. Near the castle gate stands a well house containing a deep well shaft cut into solid Jurassic limestone, measuring approximately 75 meters. A wooden wheel mechanism once operated here to raise water from this depth. The well suffered severe damage during the Thirty Years’ War, filled with debris, and contributed to the eventual abandonment of the castle.
During the late medieval and Renaissance periods, the castle saw the addition of new stone buildings and residential quarters. Some incorporated half-timbered construction, notably the “Hohen Lauben” residence located on the northern side. Extensive vaulted cellars mentioned in historical accounts are now filled in and no longer accessible.
The castle was connected to the town’s fortifications through curtain walls and protected roads equipped with drainage channels, constructed mainly in the 14th and 15th centuries. While only fragments of these town walls survive, they enclosed the settlement in an irregular trapezoid shape formed by the river loop. Two former town gates stood near the castle: the Upper Gate, which remains mostly intact, and the Lower Gate, demolished in 1887 but well documented. A tower called the Solaturm once guarded the western approach but no longer exists.
Outer defenses of the castle included zwingers—outer ward areas used as kill zones or buffer zones—with round towers and artillery platforms. Some of these defensive structures were later altered for residential use. Today, many of the castle’s walls and towers remain as restored ruins, preserving the complex’s historical footprint and medieval character.










