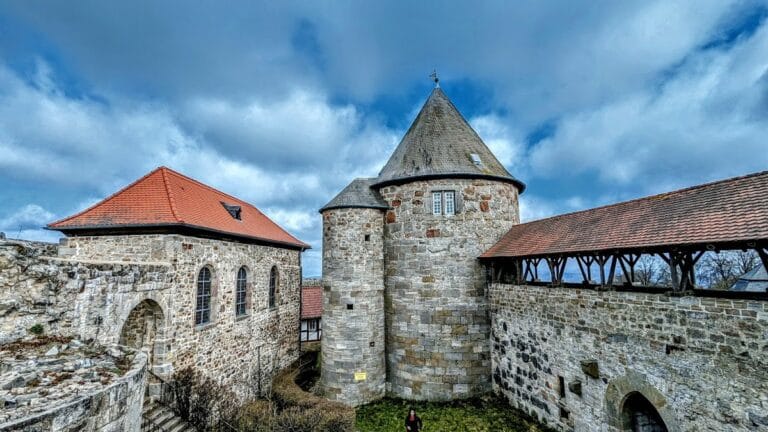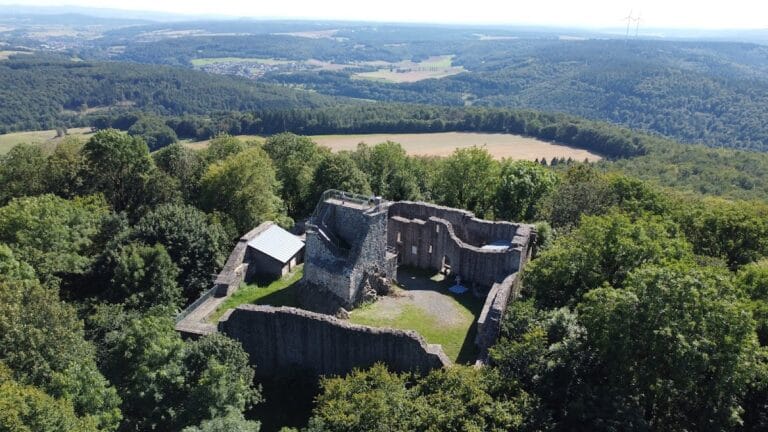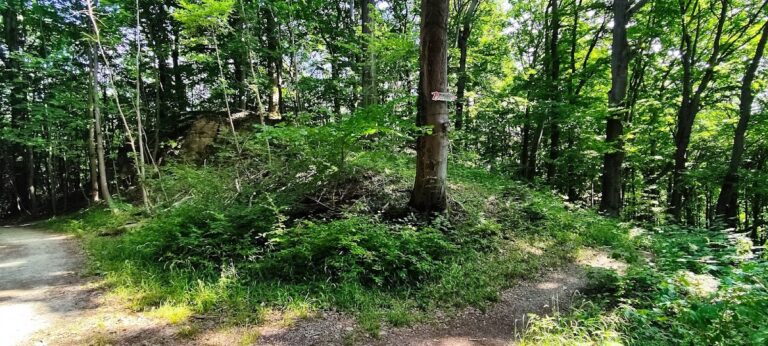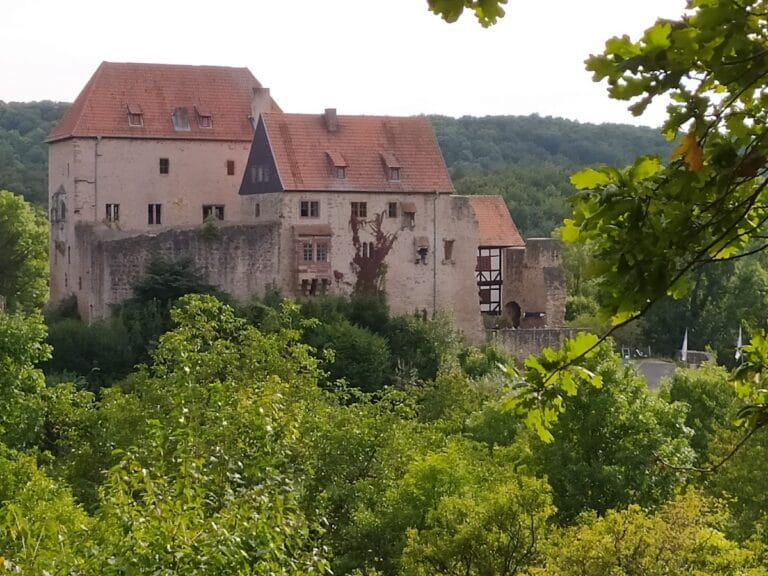Burg Neuenstein: A Medieval Hill Castle in Northern Hesse, Germany
Visitor Information
Google Rating: 4.4
Popularity: Low
Google Maps: View on Google Maps
Official Website: www.schlossneuenstein.de
Country: Germany
Civilization: Unclassified
Remains: Military
History
Burg Neuenstein, also historically called Neuwallenstein, is a medieval hill castle constructed in the mid-13th century within the municipality of Neuenstein in present-day Germany. Built by the noble family of Wallenstein, it sits on a strategic summit in northern Hesse and reflects the region’s medieval political and military developments.
The first written record of the castle dates to 1267, naming it Neuwallenstein during a property exchange involving Albert II of Wallenstein and the abbot of Hersfeld Abbey, Heinrich III. This period marks the initial prominence of the Wallenstein family at the site, with Albert I, previously residing at nearby Burg Wallenstein, believed to have founded the new stronghold earlier in the century. Upon Albert II’s death in 1284, Conrad von Wallenstein inherited the castle and established a distinct branch of the family, although without the comital title, which was lost after the family sold the associated judicial rights.
In the 14th century, ownership became fragmented. Simon von Wallenstein controlled half, while Friedrich von Schlitz (known as von Steinau) and Friedrich von Herzberg held the remainder. Due to the Wallensteins’ engagement in highway robbery, their liege lord, Abbot Simon I of Buchenau of Hersfeld Abbey, aligned with local rulers to eliminate the threat. This coalition led to the castle’s destruction on July 24, 1318.
Permission to rebuild arrived in 1357, when Simon von Wallenstein allied himself with Landgrave Otto I of Hesse in conflict with Fulda Abbey. The castle thus resumed its defensive and residential roles. The original Wallenstein line ended in 1521 with the death of Konrad II, initiating a period of contested inheritance and changing ownership through subsequent centuries.
The castle’s status during the turmoil of the Thirty Years’ War remains undocumented, but a significant rebuilding phase occurred between 1639 and 1643. During this time, the main residential building (palas) was redesigned in a style resembling a manor house, indicating a shift from purely military use toward more comfortable noble residence. After August Gottfried, the last Wallenstein baron, died in 1745, the castle reverted to the control of the Landgraviate of Hesse-Kassel. Defensive walls and fortifications were dismantled, sparing only the large bergfried tower.
Following its military decline, Burg Neuenstein served as a hunting lodge and administrative site. From 1775, it housed the Obergeis office, a form of regional administration, and later became the seat of a forestry office until 1997. The municipality took ownership in 2000, converting it by 2003 into a center for conferences and events. Since 2022, the castle also hosts the administration of the nearby Knüll Nature Park, continuing its role as a regional focal point.
Remains
Burg Neuenstein occupies the summit of a hill reaching 343 meters above sea level within the Knüll mountain range and is classified as a hill castle, a common medieval defensive form utilizing natural elevation for protection. The layout centers around a prominent tower known as the bergfried, rising 28 meters high. Its walls measure up to two meters thick, demonstrating its primary function as a last refuge and lookout point. This massive tower survived the post-18th century dismantling of the castle’s fortifications.
The main residential structure, or palas, was significantly altered during the early 17th-century renovations. Between 1639 and 1643, it was reconstructed with a manor-like appearance, reflecting a transition away from military architecture toward residential comfort. This building remains a key feature of the complex, illustrating evolving architectural tastes and uses over time.
Northwest of the castle on the opposite slope, two buildings belonging to the former estate, or domain, surrounding the castle still stand. These structures likely supported the administrative and economic functions of the lordship during and after the castle’s medieval prime.
Among the visible architectural details is an oriel, or bay window, projecting from the western wall of the castle. This feature adds to the residential character of the site, likely providing both increased interior space and an enhanced view.
Situated above a historic thoroughfare linking Hersfeld, Homberg (Efze), Fritzlar, and Kassel, Burg Neuenstein’s elevation and remaining structures offer a glimpse into the region’s medieval defense systems, noble residence, and administrative evolution. The surviving elements stand as testimony to the castle’s long history of construction, destruction, renovation, and adaptation within the landscape of northern Hesse.










