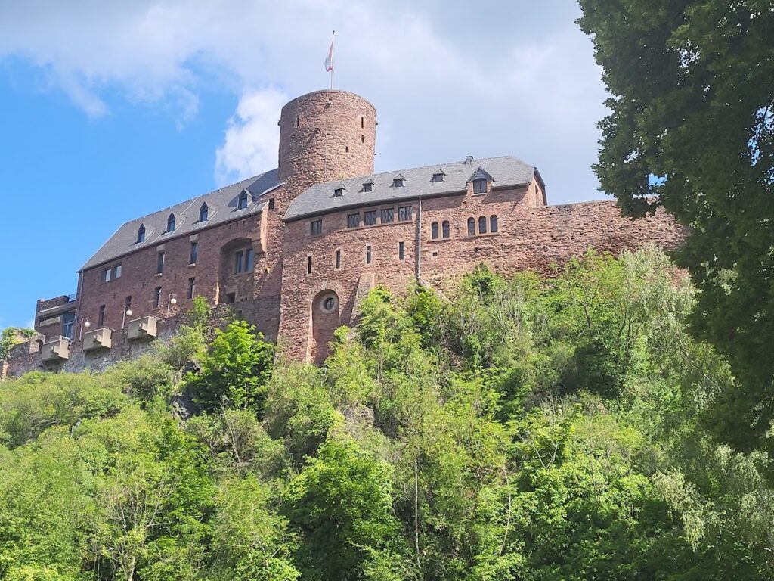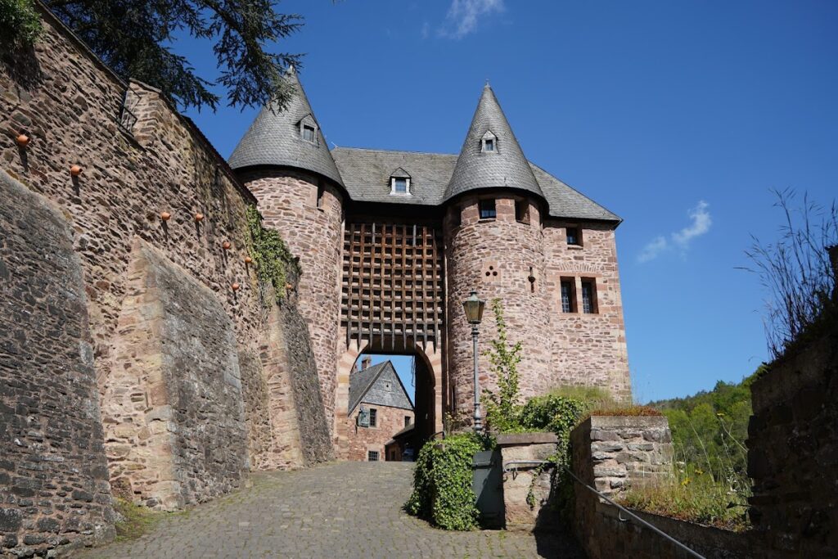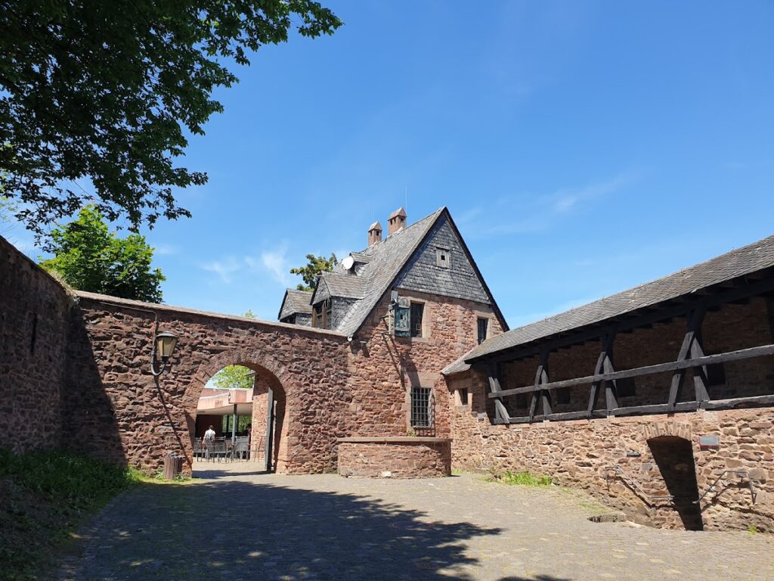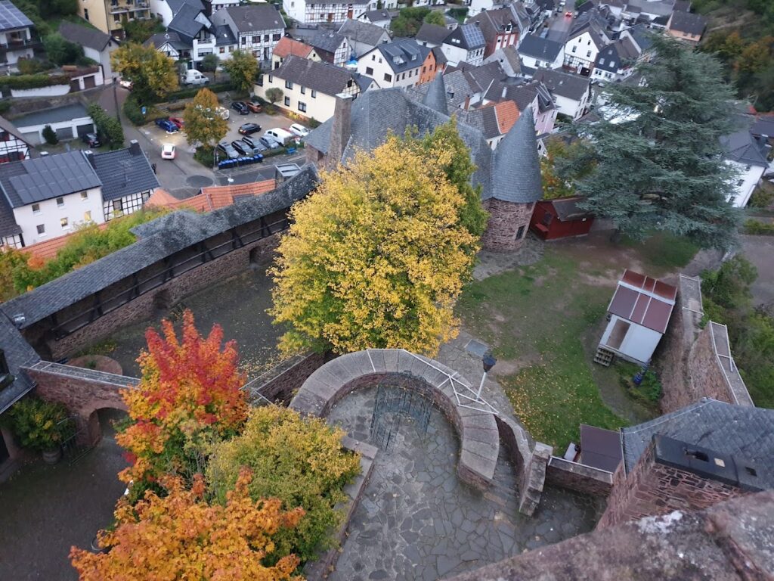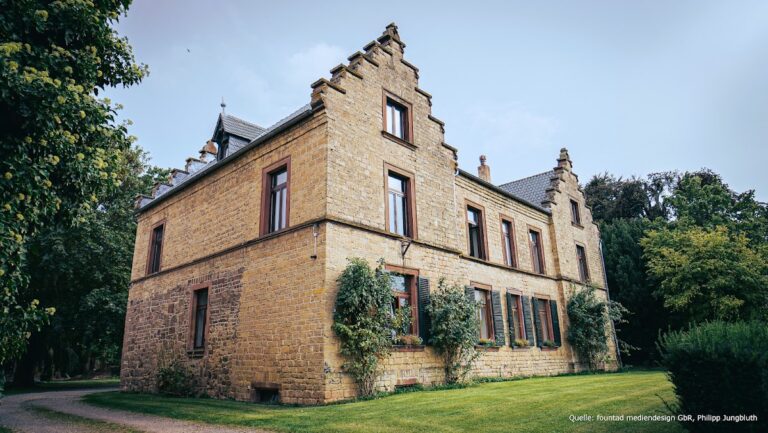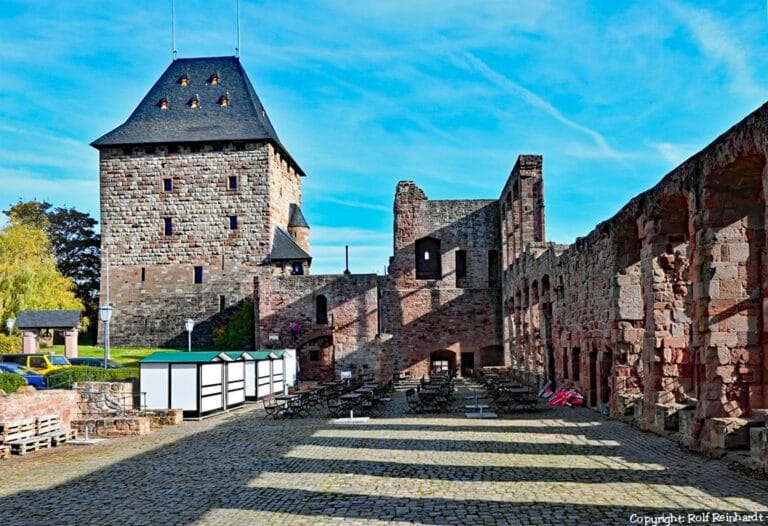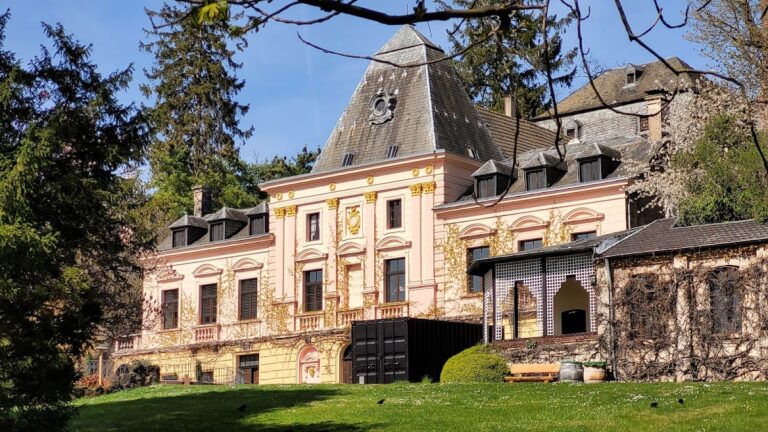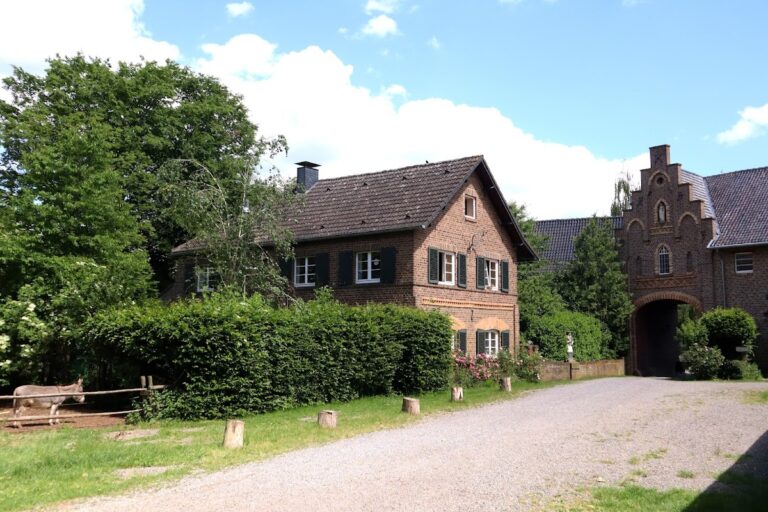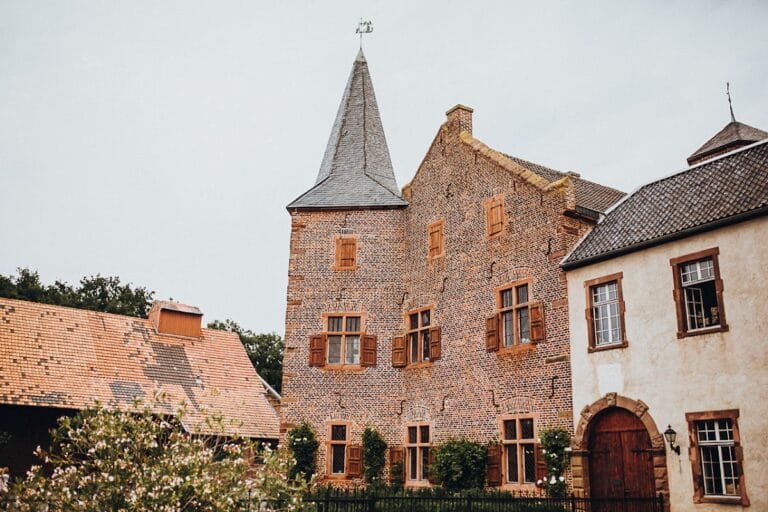Burg Hengebach: A Medieval Fortress in Heimbach, Germany
Visitor Information
Google Rating: 4.5
Popularity: Medium
Google Maps: View on Google Maps
Official Website: www.burg-hengebach.de
Country: Germany
Civilization: Unclassified
Remains: Military
History
Burg Hengebach stands in the town of Heimbach, Germany. This hilltop fortress was constructed by medieval Germanic builders between the 12th and 14th centuries, strategically positioned on a ridge overlooking the Rur River.
The earliest known association with the site traces back to around the year 1011, when Godizo von Aspel-Heimbach is recorded as its owner. During the early 11th century, Count Balderich resided at the castle from 1016 until his death in 1021, reportedly using it as a base for raids in the surrounding region. Ownership of Burg Hengebach subsequently passed through prominent noble families, including the counts of Metz and Monterberg, and eventually the local Hengebach lineage. The castle retained its importance as a seat of regional power through these transitions, as reflected by the tenure of Everhard III around 1237.
From the late medieval period and extending to the late 1700s, control of Burg Hengebach remained with the counts and later the dukes of Jülich. In 1609, the castle came under the jurisdiction of the Palatinate-Neuburg line. The fortress suffered heavy damage in 1687 when a severe fire devastated its structure, rendering it ruins. Following this destruction, the property was sold in 1804 to a local family who dismantled parts of the ruins for building materials until safety concerns ended this use in 1904.
Efforts to preserve Burg Hengebach began in the early 20th century when a local citizens’ group secured the site to prevent its complete demolition. The county of Schleiden acquired the ruins in 1935 with plans for restoration; however, progress was stalled by the outbreak of World War II. After the war, restoration resumed between 1952 and 1954 when a brewery from Düsseldorf undertook partial rebuilding and operated a restaurant and hotel on the premises. Starting in 1970, more comprehensive reconstruction was initiated by the county and continued by the county of Düren after 1972. These renovations allowed Burg Hengebach to adapt to modern uses, including hosting the International Art Academy Heimbach from 2009 onward, alongside municipal functions and hospitality services. A key aspect of the latest work reconnected the northern courtyard and its adjacent buildings, originally separate from the medieval castle, back to the historic core.
Remains
Burg Hengebach is laid out as an oval-shaped ring fortress atop a ridge above the Rur valley, characteristic of medieval hillside defensive structures. Its core consists of a western courtyard dating to the 12th and 13th centuries. Within this courtyard stand the bergfried, a tall fortified tower designed for defense and lookout, paired with the palas, which was the main residential building. These primary features highlight the castle’s defensive and domestic functions during its early existence.
In the 14th century, the castle was expanded to include an eastern section composed of an outer bailey—a courtyard outside the main defensive walls—along with a garden area and a zwinger. A zwinger is an enclosed space situated between two walls, intended to trap attackers and strengthen defense. Additionally, new residential structures were constructed on the southern side, perched above the Rur River. These buildings served both habitation and protective roles, integrating living quarters with the castle’s fortifications.
Later additions, completed no later than the 18th century, include the northern courtyard and several buildings along Hengebachstraße. Initially detached from the medieval complex, these structures were reconnected to the castle during renovation efforts completed in 2009, facilitated by the installation of stairs and an elevator. This integration blended historic layouts with modern accessibility.
Throughout the various phases of construction and restoration, the castle has maintained its characteristic oval ring form and preserved critical defensive elements. Although precise details on building materials and decorative aspects are not specified, the site exhibits a blend of medieval architecture and modern adaptations, reflecting its layered history and ongoing use.
