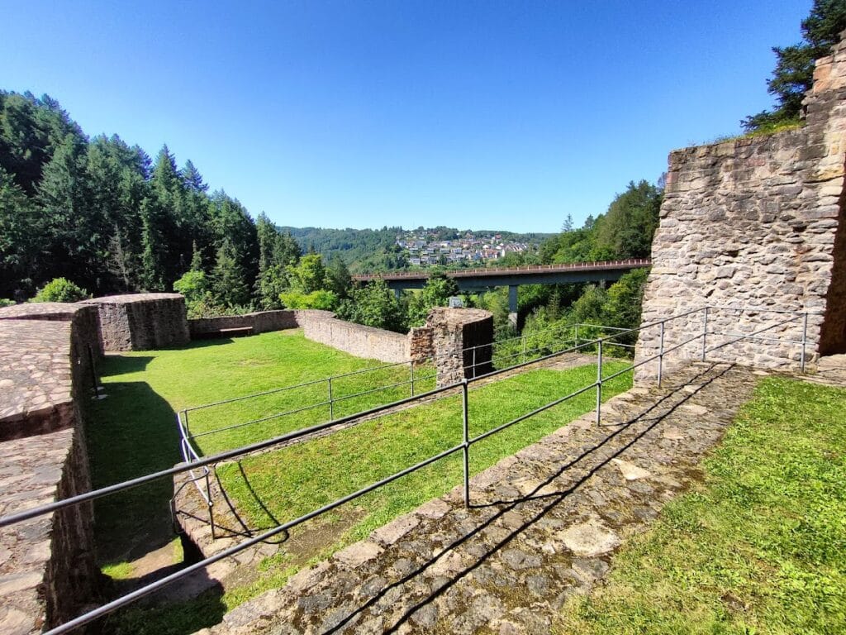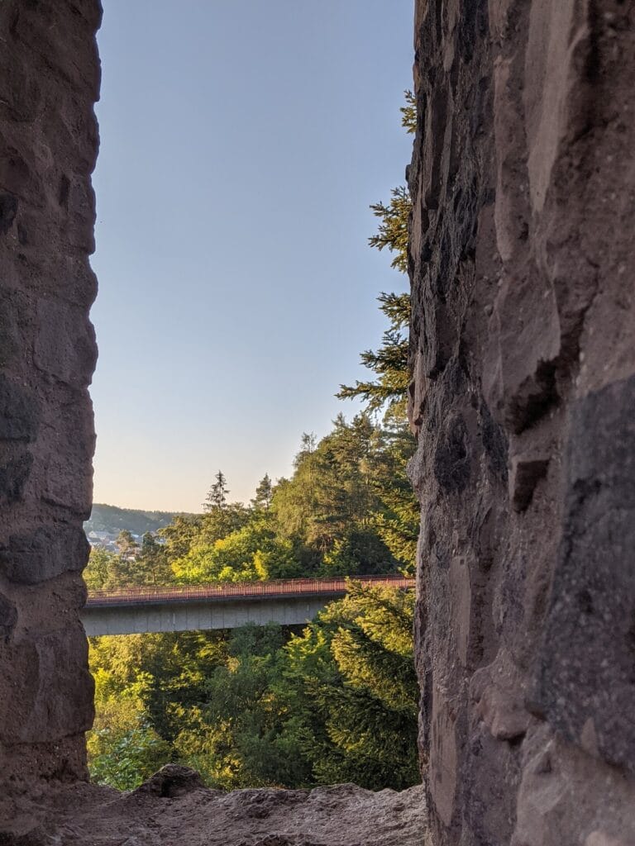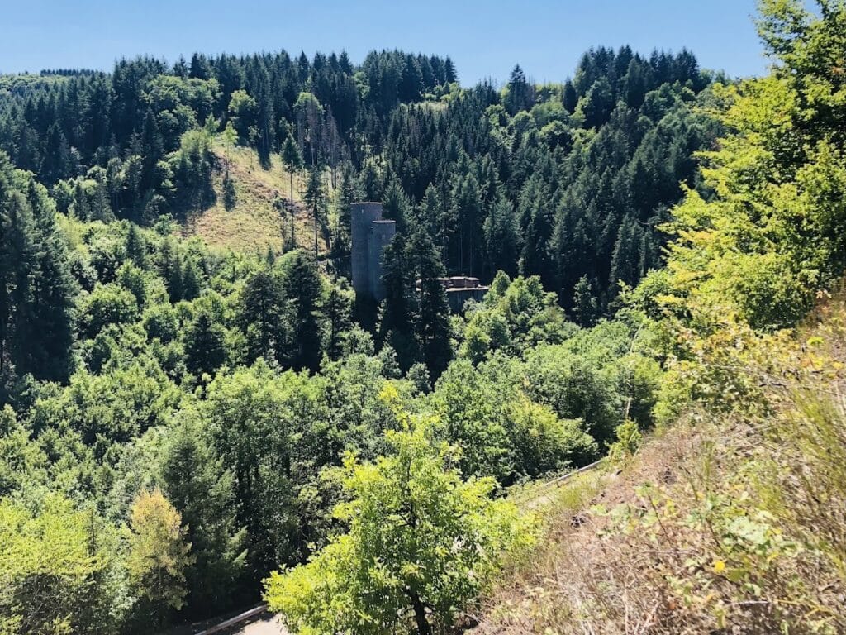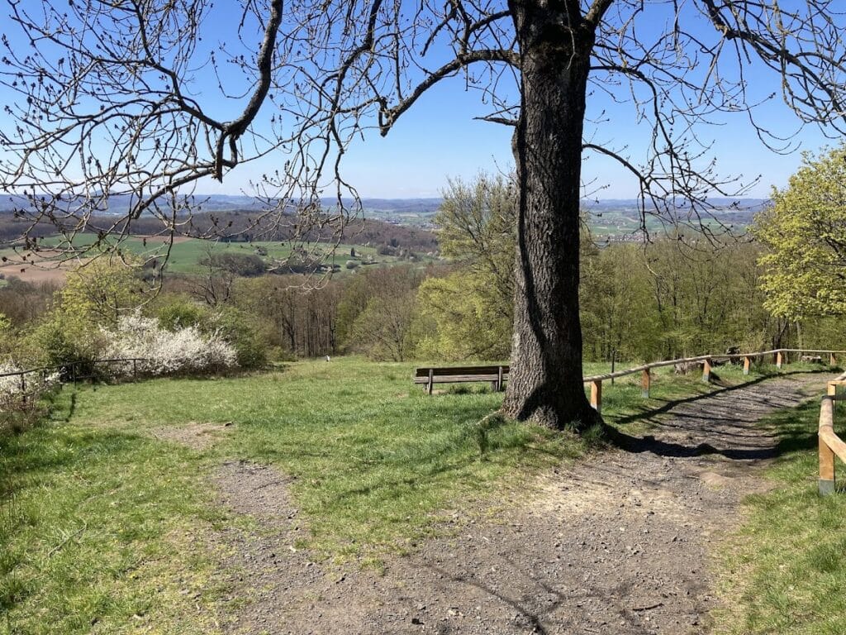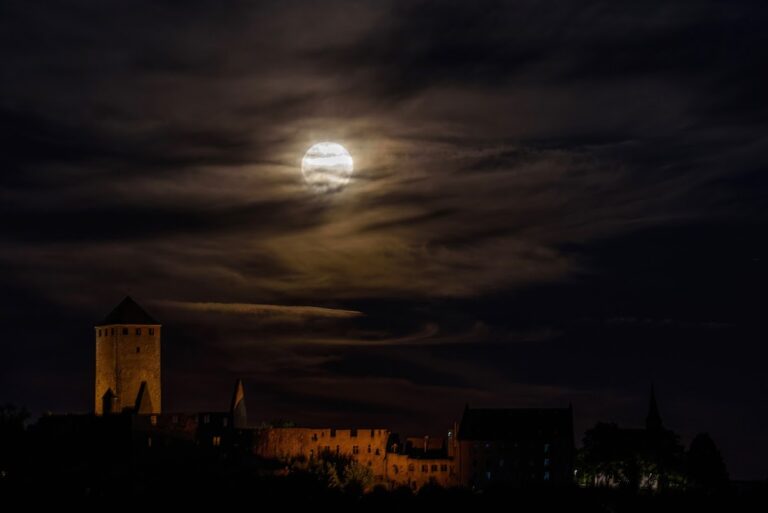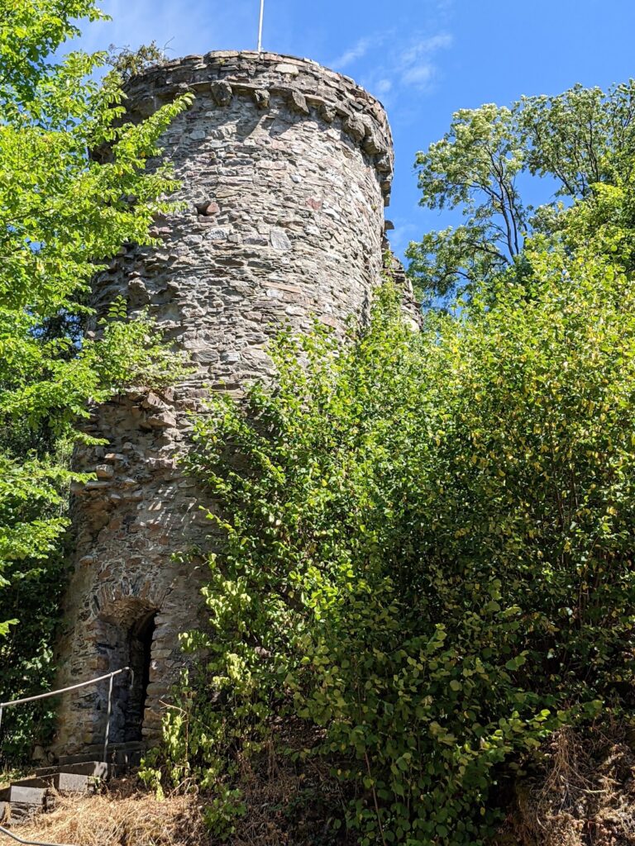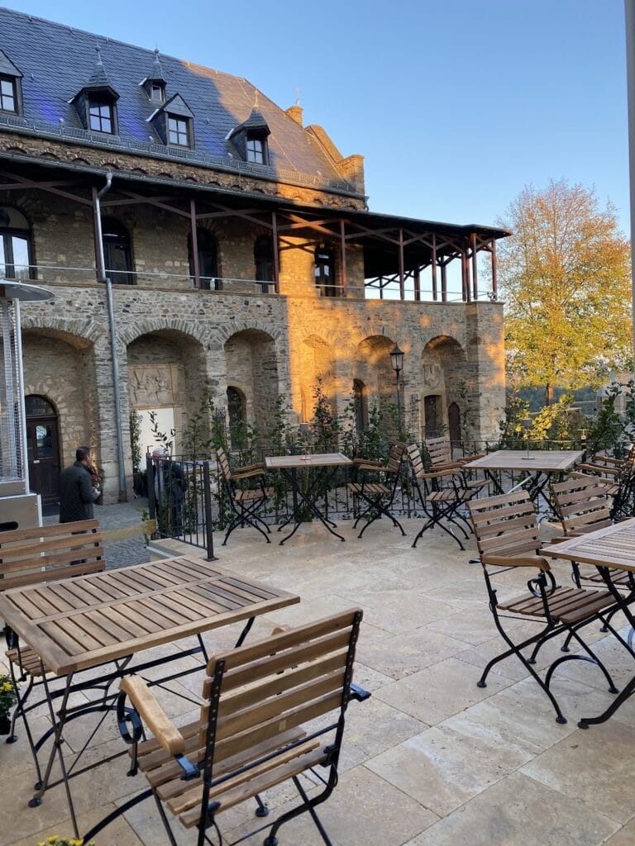Burg Frauenburg: A Medieval Castle in Frauenberg, Germany
Visitor Information
Google Rating: 4.5
Popularity: Low
Country: Germany
Civilization: Medieval European
Site type: Military
Remains: Castle
History
Burg Frauenburg is located in the municipality of Frauenberg, Germany. The castle was built during the medieval period by the Counts of Sponheim, a noble family that established their presence in this region before the year 1327.
The castle initially served as part of the Counts of Sponheim’s rear county, a subdivision of their domain. Shortly after its construction, Burg Frauenburg gained particular historical significance in 1331 when it became the residence of Countess Loretta of Sponheim following her widowhood. After stepping down from direct governance, Countess Loretta lived here while her son, Johann III, took over rule. This period marked the castle’s transformation from a noble seat into a widow’s residence.
Later on, the castle adopted an administrative role, functioning as the seat of a Sponheim bailiff, known as an Amtmann, overseeing the local territory’s governance on behalf of the counts. This administrative use continued until the late 17th century.
In 1673, Burg Frauenburg was destroyed during a conflict known as the Wildfangfehde, when troops from Lorraine attacked and caused significant damage. This event marked the end of the castle’s active use. It should be noted that Burg Frauenburg is distinct from another nearby castle built in 1328 by Balduin of Luxembourg near Birkenfeld, underscoring separate historical trajectories within the region.
Efforts to preserve the ruins began much later. In 1988, repairs and restoration were carried out, though some changes differed from the castle’s original medieval design. A significant restoration phase started in 2013, aimed at stabilizing and protecting the remaining structure, culminating in a public event celebrating its completion on August 30, 2015.
Remains
Burg Frauenburg displays a rectangular layout typical of medieval spur castles, built to take advantage of the narrow mountain ridge formed by the Aubach and Ellenbach streams near the Nahe River. The castle’s design includes round towers positioned at each corner and along the northeastern side, reinforcing its defensive capabilities. Notably, a tower on the northeastern longitudinal wall once guarded the original entrance to the fortress.
The surviving round towers facing the castle’s most vulnerable side against potential attackers are particularly well-preserved, standing nearly at their full original height. These towers were constructed using traditional medieval masonry techniques of the time and were essential for keeping watch and defense. Before these towers lies a neck ditch, known in German as a Halsgraben, a trench cut into the terrain to hinder enemy approach and strengthen security.
Among the towers, the southern tower stands out with its impressive height of 33 meters. This tower remains prominent in the landscape and can be ascended under arrangement, providing a vantage point reminiscent of the castle’s original defensive role.
The restoration efforts that began in the late 20th century have helped stabilize the ruins and prevent further decay. While some repairs reflect modifications not entirely faithful to the medieval structure, they have nonetheless ensured that key elements remain intact. Overall, the ruins offer valuable insights into the castle’s original form and its strategic placement on the mountainous spur.

