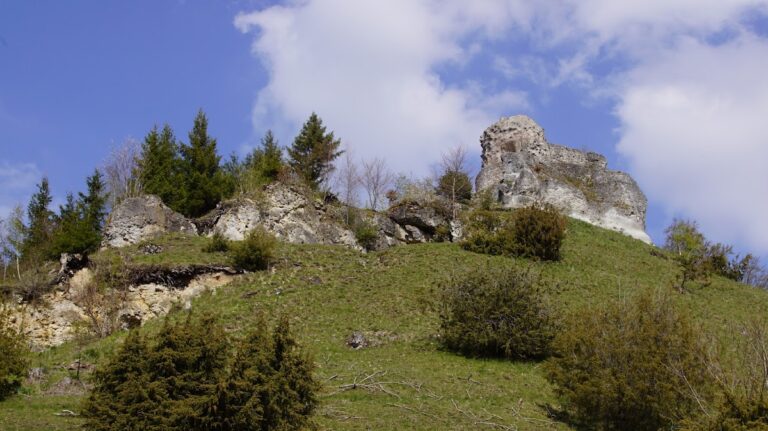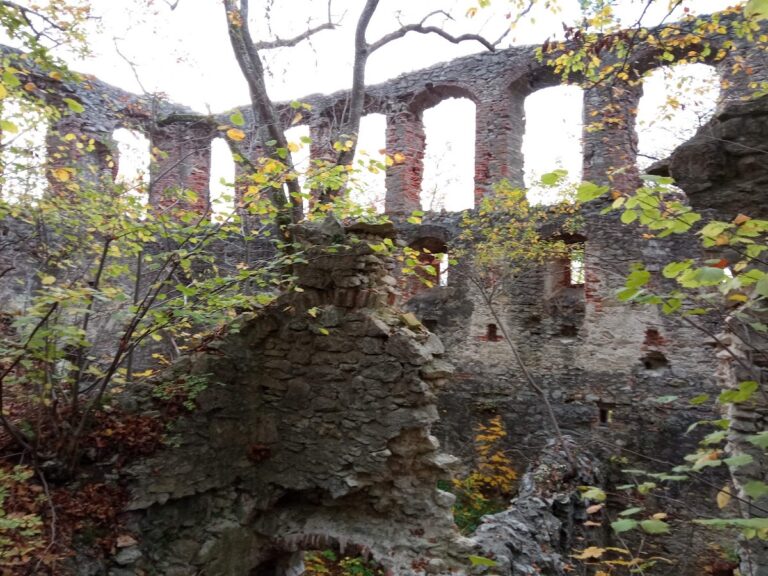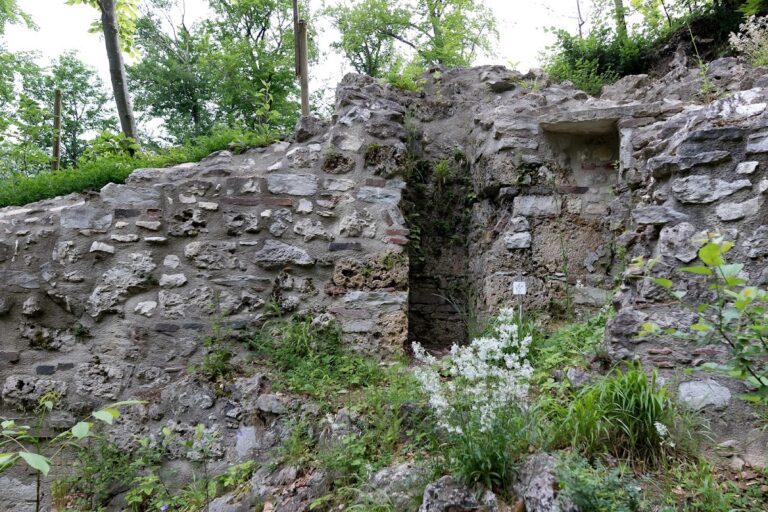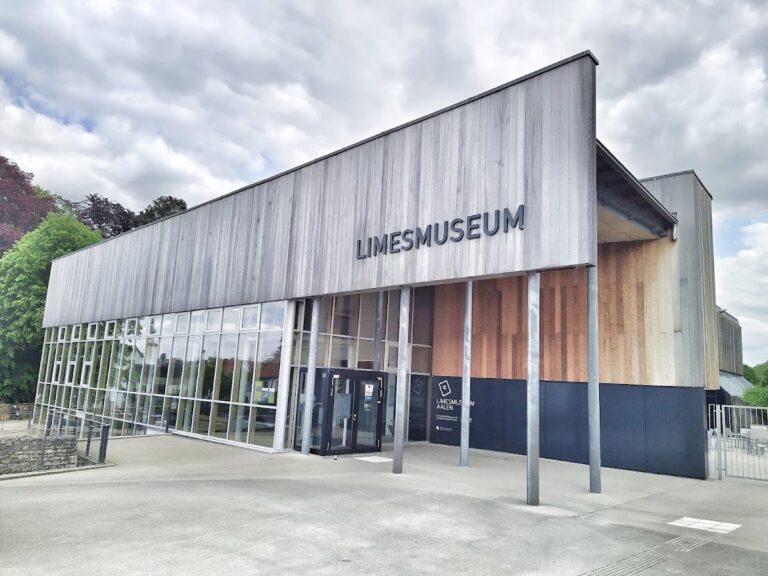Burg Flochberg: A Medieval Fortress in Bopfingen, Germany
Visitor Information
Google Rating: 4.5
Popularity: Low
Country: Germany
Civilization: Medieval European
Site type: Military
Remains: Castle
History
Burg Flochberg is a medieval fortress located above the district of Schloßberg in the municipality of Bopfingen, Germany. Constructed during the High Middle Ages by the Holy Roman Empire, this castle first enters the historical record in the early 12th century.
The earliest known mentions of the site date back to 1138 and 1152, appearing in documents that refer to a noble named Reginhardus de Vlochperch. Explicitly identified as a royal fortress, the castle is named “castellum nostrum Flochperhc” in a letter from King Conrad III to Byzantine Empress Irene around 1149 or 1150. This correspondence highlights Burg Flochberg’s importance as a strategically held royal stronghold. During this period, the castle played a key role in regional power struggles, most notably serving as the setting for the Battle of Flochberg. There, Henry Berengar, son of Conrad III, secured victory over Welf VI. This triumph ended a longstanding dynastic conflict between the Staufer (Hohenstaufen) and Welf families. Throughout the 12th and 13th centuries, various ministeriales (unfree knights serving a lord) and free nobles adopting the name “von Flochberg” indicate that the castle functioned as a noble residence and administrative center.
In 1330, control of the fortress shifted when it was granted as a fief to the Counts of Oettingen. Subsequent events reflect the turbulent politics of the time: King Ludwig IV authorized rebuilding efforts after apparent prior damage, likely caused by hostilities linked to his conflict with Duke Frederick of Austria. By 1338, the castle was restored and became the seat of Oettingen vogts, officials who administered the castle and surrounding lands on behalf of the counts. In 1347, Emperor Charles IV pawned Burg Flochberg to the Counts of Oettingen, a pledge that was never redeemed. This transfer effectively placed the castle under permanent control of the Oettingen family.
The castle continued to figure in imperial affairs over the centuries. During the Schmalkaldic War in 1547, Emperor Charles V stayed at Burg Flochberg, underscoring its ongoing military and political relevance. The Thirty Years’ War brought further upheaval: the fortress was garrisoned by imperial troops and suffered severe damage during an assault by Swedish forces. While the main castle endured substantial destruction, the core defensive towers known as bergfriede and the castle chapel remained mostly intact. The chapel received a renewed roof in 1682, indicating continued maintenance of its religious function.
Following these conflicts and the founding of the village of Schloßberg at the hill’s base, the castle’s ruins gradually became a source of building material during the late 17th and early 18th centuries. The ownership of the site changed as well; it passed to the Kingdom of Bavaria in 1806 before becoming part of Württemberg in 1810, incorporated into the district of Oberamt Neresheim. Since 1938, Burg Flochberg has fallen within the administrative district known as Ostalbkreis. Today, the castle remains under community ownership.
Remains
Burg Flochberg stands on a prominent limestone hill rising to 579 meters above the Ries basin, providing extensive views over the surrounding landscape. The castle’s core measures roughly 33 by 70 meters, enclosed within a rectangular perimeter. This stronghold was originally protected by three outer baileys—walled or fenced courtyards that extended the castle’s defensive reach beyond its central enclosure.
At the heart of the site once stood two bergfriede, or keep towers, situated at the northwest and northeast corners of the core castle. These towers served as last-resort defensive refuges. Today, only the northwest bergfried remains partially visible. It measures approximately 7.6 by 6.8 meters, with walls up to 2.05 meters thick, attesting to its robust medieval construction. The eastern bergfried does not feature above ground anymore but is known from archaeological evidence.
On the southern side, the palas (the main residential hall) reveals remnants up to the height of the window openings, illustrating the domestic quarters of the castle’s lords. Across from the palas, on the western side, the ruins of another residential building and the castle chapel are found. The chapel’s surviving walls attest to its religious significance. Despite partial damage, its structure remains identifiable and had a renewed roof installed in the late 17th century.
A notable defensive feature at the southeast corner is the stub of an oval artillery tower. This tower indicates later adaptations designed to accommodate the use of firearms or cannon, showing the castle’s continued military importance into the early modern period.
The principal entrance to Burg Flochberg lay on the west side beneath the core castle walls. It was flanked by a corner tower, providing protection and control over access. From this gate, a narrow castle path led west through a zwinger, an outer ward designed to expose and trap attackers before they could reach the inner defenses. This zwinger was strengthened by two semicircular towers projecting outward. While the above-ground structures of these outer fortifications have largely vanished, terrain features and minor wall fragments reflect their former positions.
On the north side, a shallow embankment runs along the castle’s perimeter, likely serving as an additional earthwork defense. Beyond this, the third outer bailey—an outer enclosed courtyard—is located. Here, some sections of the enclosing walls have survived, marking the extent of the castle’s outermost defenses.
Overall, the surviving architectural elements of Burg Flochberg—including partially standing towers, residential remains, chapel ruins, and defensive layout—offer a glimpse into its medieval form and functions while reflecting the castle’s adaptations through centuries of conflict and change.










