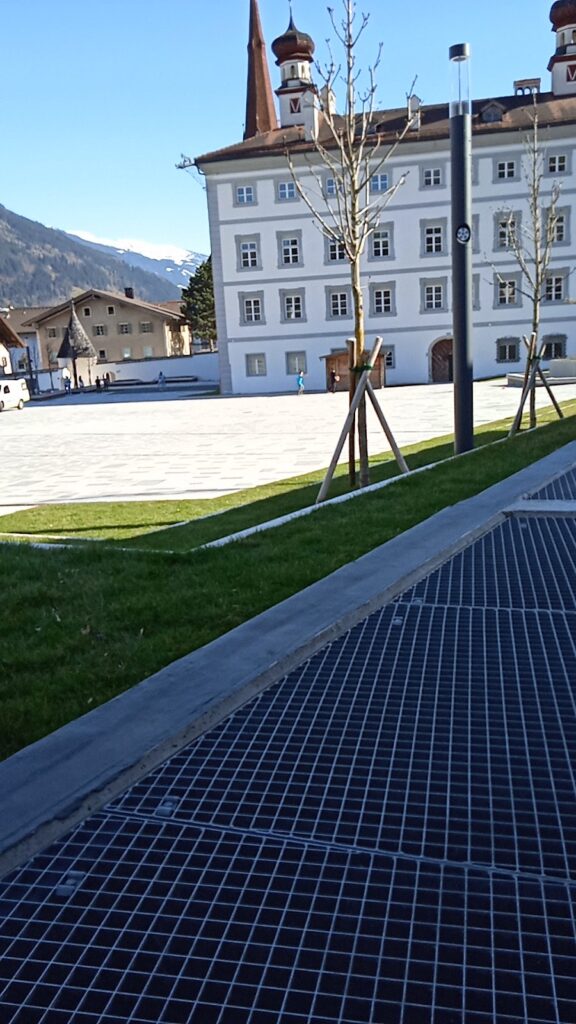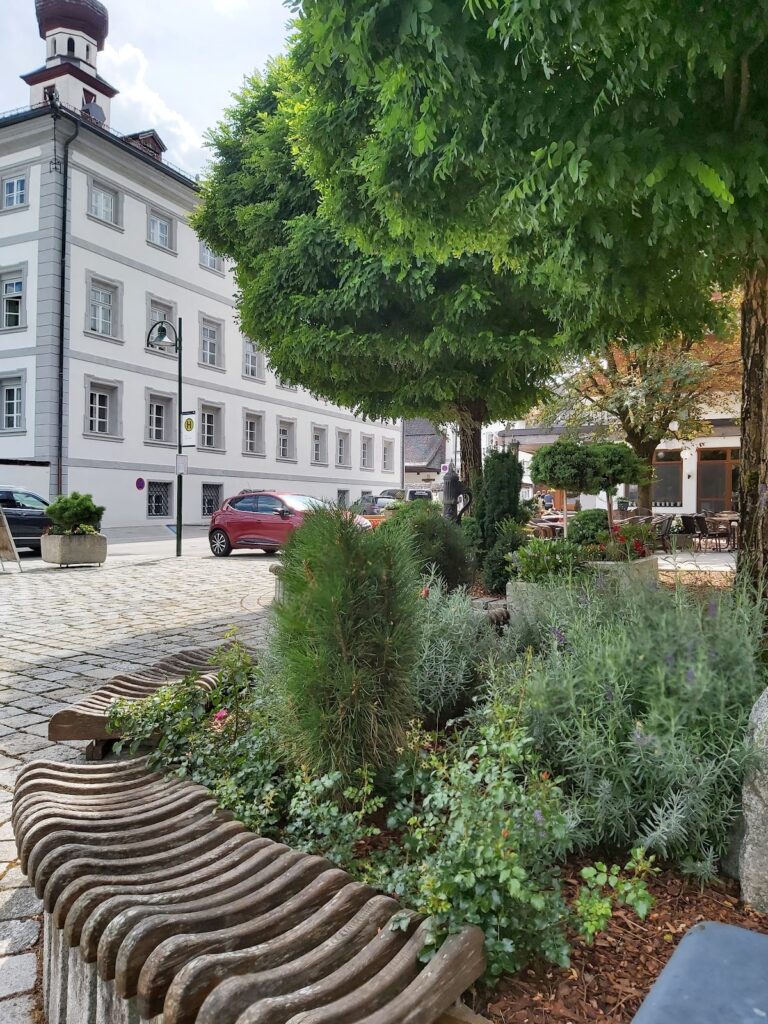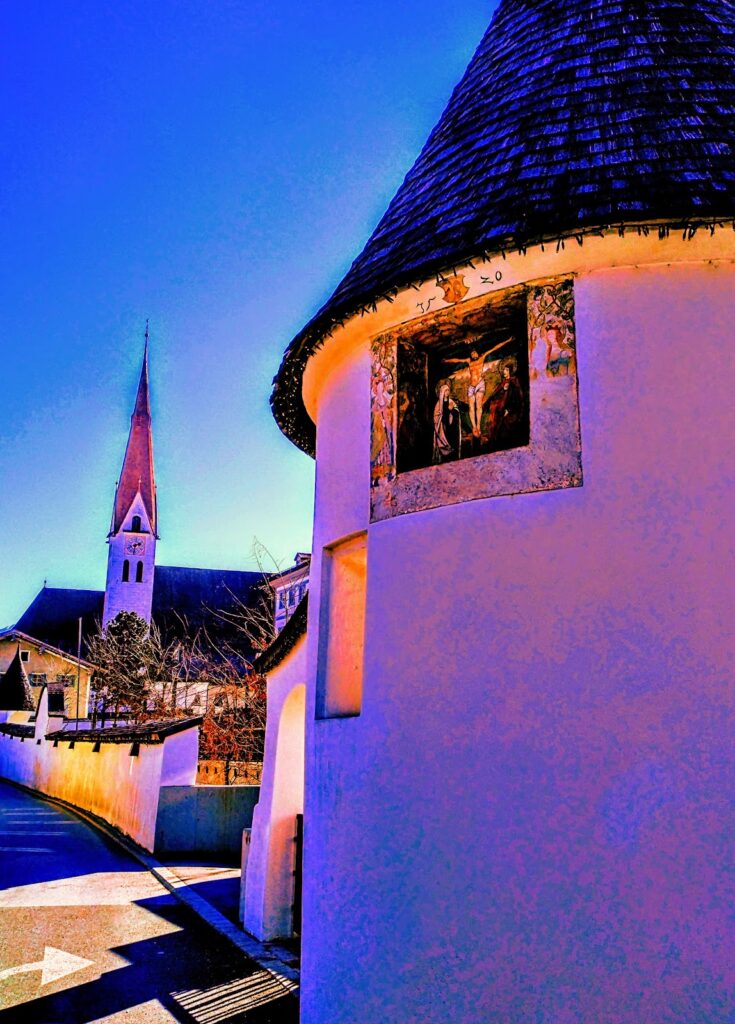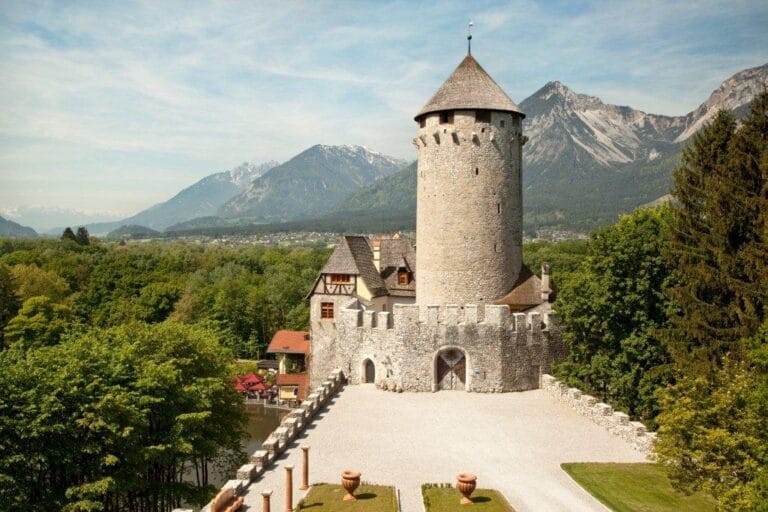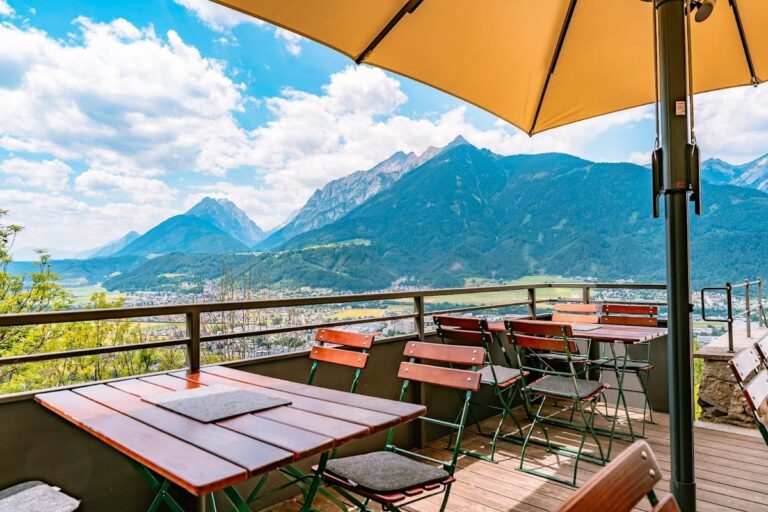Bubenburg Castle: A Historic Residence in Fügen, Austria
Visitor Information
Google Rating: 4.6
Popularity: Low
Google Maps: View on Google Maps
Country: Austria
Civilization: Unclassified
Remains: Military
History
Bubenburg is located in the municipality of Fügen in modern Austria. Its origins trace back to a construction project initiated around 1550, marking it as a product of the early modern period within the region historically linked to the Holy Roman Empire.
The earliest phase of Bubenburg began with Georg von Keutschach from Carinthia, who built the initial residential tower. This structure featured narrow arrow slits and a pointed arch doorway, elements typical for defensive purposes in mid-16th-century architecture. Von Keutschach was also a pioneer of local iron mining activities and was laid to rest in the nearby parish church in 1581. After his death, the property passed to the Schneeweiß family from Arnoldstein, known for their involvement in ironworking and metal smelting, establishing several local production sites. Their ownership sustained the site’s connection to the iron industry during the late 16th and early 17th centuries.
In 1651, the castle was acquired by Count Ferdinand Fieger von Friedberg. Under his direction, between the years 1695 and 1702, the complex underwent a significant transformation into a Baroque-style palace, shaping much of what stands today. This period marked a shift from a primarily defensive structure to a stately residence, reflecting the architectural trends of the late 17th century.
The 19th century introduced further changes under Nikolaus Count Dönhoff, who purchased Bubenburg in 1802. From 1831 until 1851, the site operated as a needle factory, utilizing iron mined locally—a continuation of the site’s longstanding relationship with the iron industry. Historically, Bubenburg holds a unique cultural moment: in 1822, the renowned Christmas carol “Stille Nacht, heilige Nacht” (Silent Night, Holy Night) was first sung publicly here during a meeting between Emperor Franz I and Tsar Alexander I.
In 1926, the estate entered a religious and social care phase when Capuchin Father Franz Josef Kramer acquired it. He established a boys’ home and school named St.-Josef-Knabenheim, later referred to as Bubenburg, operated by the Seraphic Charity—a Capuchin-founded charitable institution dating from 1889. During World War II, the facility was seized by the Nazi regime in 1939, transitioning into a regional youth education home. Between 1943 and 1945, its function shifted to accommodate children evacuated from war-affected areas. After the war, the castle briefly served Allied forces before being returned to the Seraphic Charity in 1946. From 1949 onward, it again functioned as a boys’ home under the name Bubenburg.
Between the 1950s and 1980s, the institution was marred by documented cases of physical and sexual abuse inflicted by some staff members on the resident children and youth. Later developments saw the Seraphic Charity rename itself in 2012 as “slw Soziale Dienste der Kapuziner.” In 2016, the municipality of Fügen purchased Bubenburg, while the foundation continues to operate small residential communities nearby for children and adolescents unable to live with their families.
Remains
Bubenburg today presents as a four-winged structure arranged around a large central courtyard, a layout typical of a residential palace adapted for both domestic and administrative use. The building’s design includes two small towers, contributing to its imposing silhouette. The entrance is marked by a distinctive round-arched portal crafted from red marble, serving as the main point of access to the complex.
Surrounding the castle is a garden enclosed by a protective wall featuring three rounded bastions, known as rondelles. These bastions provided strategic vantage points and defense, consistent with fortification styles of the period. At the northern corners of the roof rest turreted cupolas—small, dome-like structures adding to the building’s Baroque character.
Inside, several elements date back to the 17th century, maintaining the historical atmosphere of the palace’s golden age. Ceilings, staircases, and doors reflect styles of that era, with the grand staircase particularly notable for its wooden railing adorned in the Baroque manner. Above the staircase is the coat of arms of the Fieger family, bearing the year 1793, a reminder of their influence on the property.
The castle chapel, constructed in 1681, houses a significant carved image of Mariahilf (Mary, Help of Christians), revered in Catholic tradition and reflecting the religious dimension introduced by the Capuchin caretakers in later centuries.
Remarkably, the southeast corner retains the original residential tower from around 1550. This tower features defensive arrow slits and a pointed arch door, tangible links to the castle’s earliest construction phase and its initial defensive purpose. These elements remain preserved and provide a visible connection to the site’s 16th-century origins amidst later Baroque modifications.

