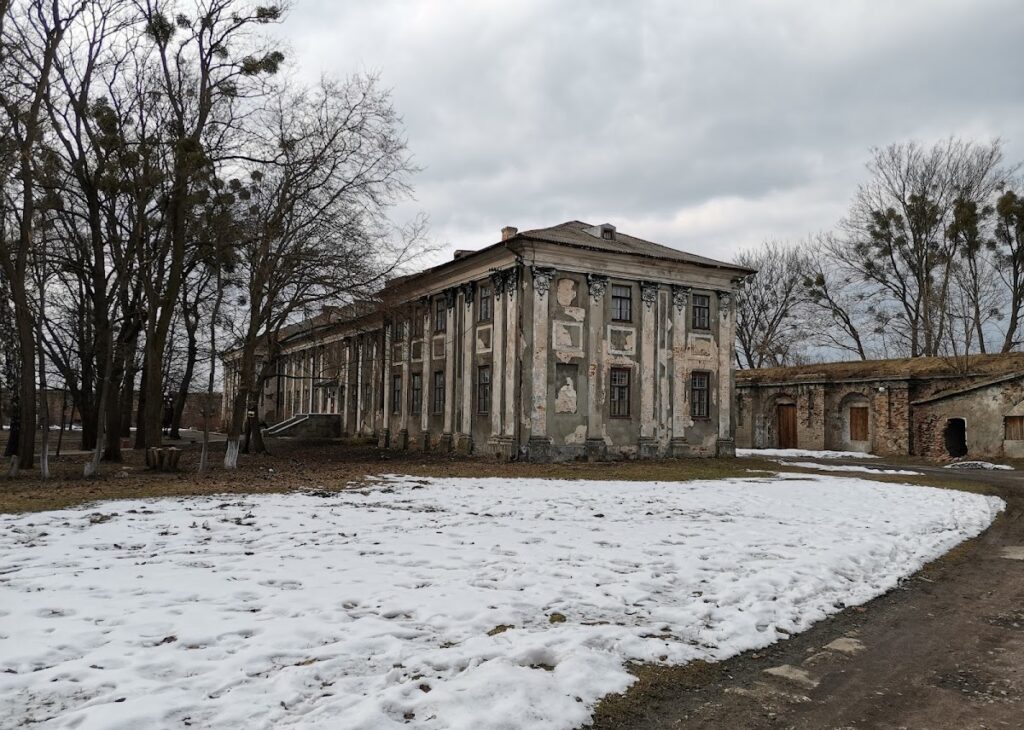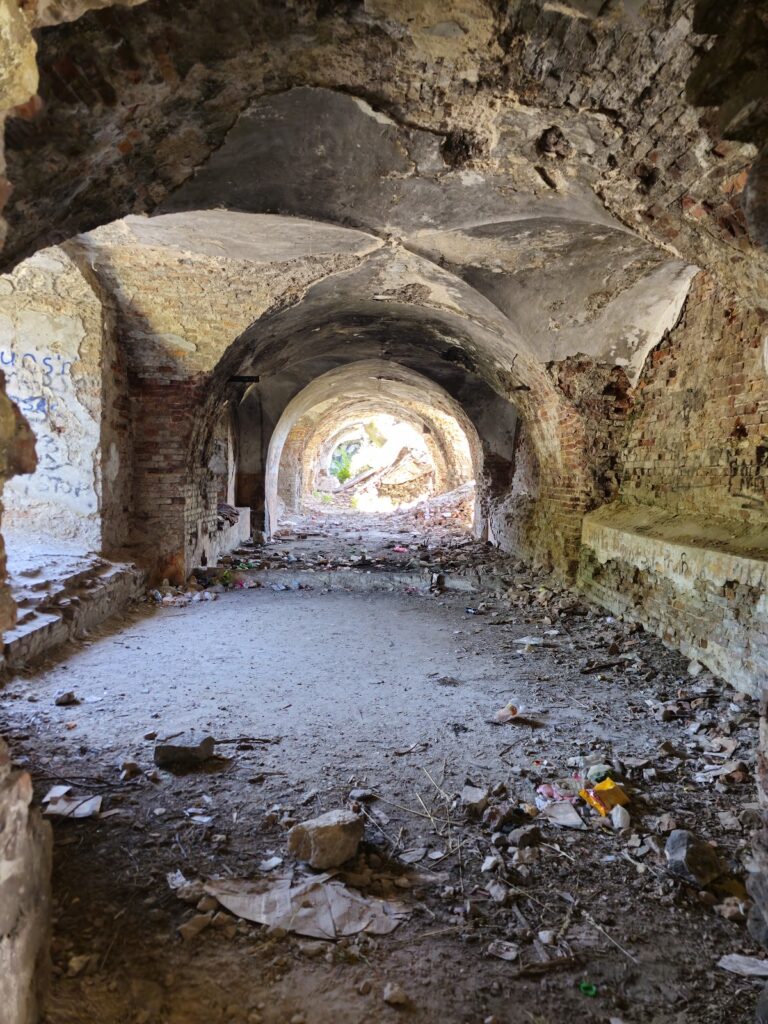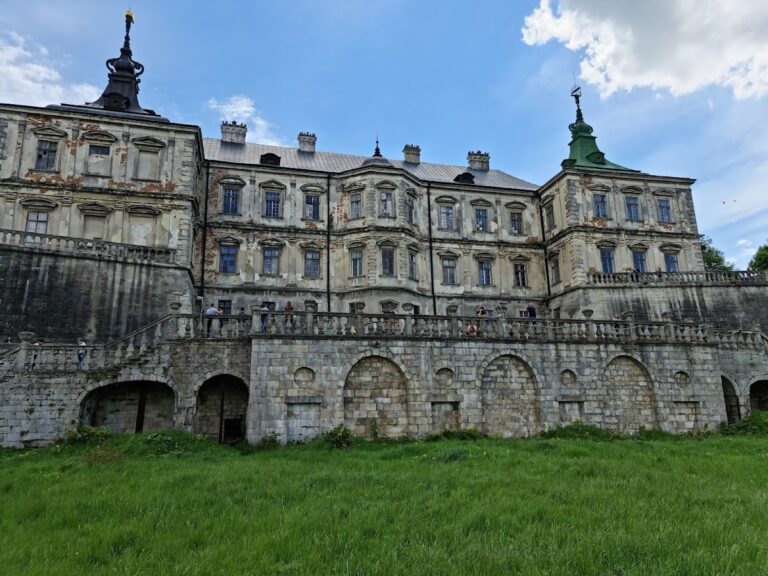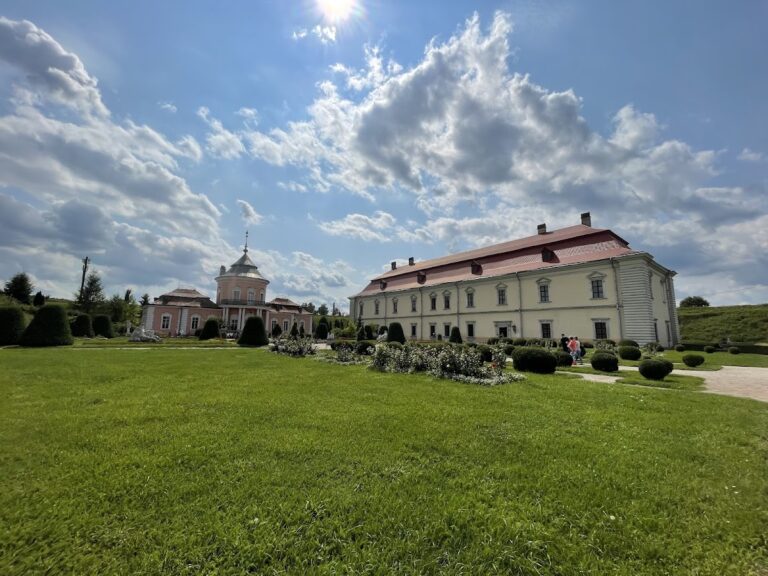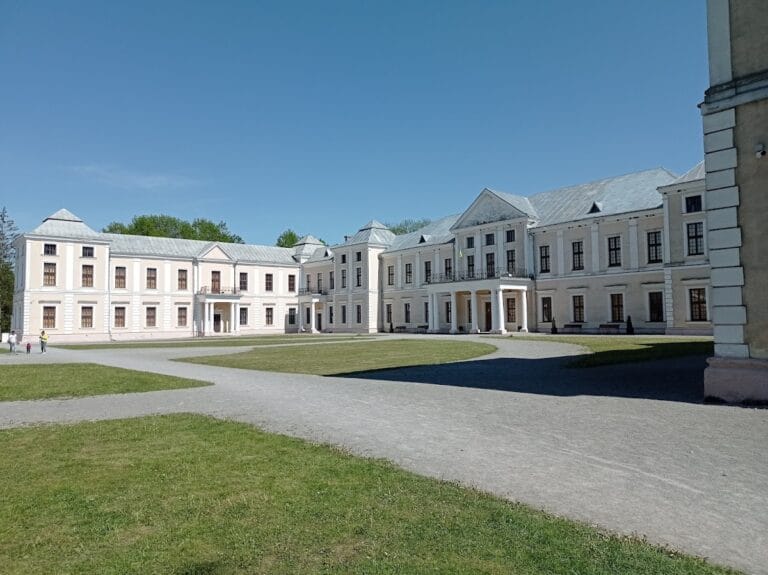Brody Castle: A Historic Bastion Fortress in Ukraine
Visitor Information
Google Rating: 3.8
Popularity: Low
Google Maps: View on Google Maps
Country: Ukraine
Civilization: Unclassified
Remains: Military
History
Brody Castle is located in the town of Brody, in modern Ukraine, and was established by the Polish–Lithuanian Commonwealth. The site holds a long defensive tradition, potentially dating back to early Rus’ times when it served as a detinets, or fortified center, for the settlement. In the late 1580s, following the formal foundation of Brody under Magdeburg rights in 1586 by Stanisław Żołkiewski, the Belz voivode, a wooden fortified manor was erected, marking the earliest known castle structure at this location. Historical records first mention the castle on February 5, 1588.
In the early 1600s, this wooden fortress experienced significant damage due to fires that destroyed two of its towers. After the Crown Field Hetman Stanisław Koniecpolski purchased Brody in 1629, he initiated a major reconstruction, replacing the old wooden structure with a modern bastion-style fortress. Designed by the French military engineer Guillaume Le Vasseur de Beauplan and Italian architect Andrea del Aqua, construction took place between 1630 and 1635. The new fortress featured a pentagonal layout with five bastions and accompanying curtain walls equipped with numerous casemates for defensive and storage purposes. Its robust defenses were further enhanced by a deep moat and an entrance protected by a ravelin—a type of detached outwork—and accessed via a dam and drawbridge. During this period, the commandant’s wooden residence and a chapel stood within the inner area known as the detinets.
Brody Castle played a significant military role during the mid-17th century conflicts in the region. In 1648, the fortress withstood a difficult twelve-week siege by forces led by the Cossack rebel leader Bohdan Khmelnytsky. Throughout the siege, the castle provided refuge to Polish and Jewish inhabitants while the surrounding town suffered extensive burning. Later, during the 1651 Battle of Berestechko, it served as a strategic base for Polish forces, including the deployment of artillery and the temporary holding of captured Cossack prisoners.
Following the war, repairs were undertaken in the late 1660s to maintain the fortress’s defensive capabilities. It successfully sheltered residents during the Turkish military campaigns of 1672 and 1676, demonstrating its continued strategic importance. Ownership shifted among prominent noble families, passing from the Koniecpolskis to the Sobieskis and then, from 1704 onward, to the Potocki family. Under the Potockis, the castle gradually transitioned from a purely military fortification to also serve as a noble residence.
Throughout the 18th century, significant architectural enhancements were made to the castle complex. A Baroque clock tower was built above the main gate, and defensive works were expanded to include an additional ravelin with a second gate and drawbridge. Between 1751 and 1760, Stanisław Potocki added a two-story palace on the northern curtain wall, marking the castle’s evolution into a residence reflecting Baroque stylistic influences.
Despite these changes, the castle remained involved in military events during the early 18th century. During the War of Polish Succession (1733–1735), it suffered bombardment and was compelled to surrender in 1734 to Russian troops allied with Prince Ludwig of Hesse-Homburg.
After the First Partition of Poland in 1772, Brody and its castle came under Habsburg Austrian rule. In 1812, due to fears that Napoleon’s allies might use its defenses, Austrian authorities ordered the demolition of the gate tower, ravelin, and bastions facing the town. The moat was filled in, effectively ending the castle’s military function. The remaining fortifications found new uses as warehouses and commercial spaces, while the palace remained the dominant architectural element. The clock’s mechanism was relocated to the nearby Church of the Nativity of the Blessed Virgin Mary.
In the 19th century, ownership belonged to the Mołodecki family. During the tumultuous events of the 20th century, the castle was repurposed by Soviet and then German forces. Between 1939 and 1940, it served as a military facility and a concentration camp for Polish prisoners of war. Following World War II, the castle grounds hosted a military unit and later an auto-loader repair plant, activities that continued until the 1990s.
Since the early 2000s, local heritage organizations and museums have taken steps to preserve and restore the site. Efforts include partial repairs, the hosting of cultural events, the installation of informational signage, and scholarly conferences. Despite these initiatives, the castle remains largely in ruins, with ongoing deterioration challenging preservation work.
Remains
Brody Castle was constructed as a pentagonal bastion fortress, a style characteristic of 17th-century military architecture designed to provide comprehensive defensive coverage. Its layout consisted of five bastions positioned at the corners, connected by curtain walls that enclosed the interior spaces. Within these walls were approximately 75 casemates—vaulted chambers often used to house troops, store arms, or protect artillery. Some casemates, especially those located where bastions joined, featured hexagonal shapes. The entire defensive system blended earthen ramparts with facings of brick and stone, including refined stone architectural details that reflected Italian Renaissance influences in fortification design.
Surrounding the fortress was a deep moat periodically filled with water to impede attackers. The main entrance was strategically protected by a ravelin, an outlying triangular defensive work, and was accessed via a dam leading to a drawbridge, enhancing security.
Within the inner fortress, known as the detinets, there once stood several wooden buildings until the mid-18th century. These included a chapel notable for its vaulted ceiling painted blue, a wooden lord’s house designed with a ceremonial hall approximately 21 paces long and illuminated by ten windows, and two-story women’s chambers featuring treasuries on separate floors. Additional timber outbuildings comprised functional spaces like kitchens, bakeries, a bathhouse, stables, and an octagonal powder mill topped with a shingled roof. Other utility structures included a granary and carriage storage. All these wooden structures have not survived.
In the mid-18th century, a major transformation saw the erection of a brick palace on the northern curtain wall, commissioned by Stanisław Potocki. This two-story rectangular building was enhanced by side risalits—projecting sections on the building’s facade—and decorated with full-height pilasters of the composite order, combining Ionic and Corinthian elements. The palace’s bases and capitals were crafted in a Baroque style, and a balcony adorned the central section. Inside, an enfilade arrangement of rooms created a sequence of interconnected spaces, though the palace’s original interiors have been lost. Today, the palace serves multiple communal functions but remains in a semi-ruined state, with visible facade damage and graffiti.
Above the fortress’s main gate, a Baroque clock tower was once present, housing a mechanism later relocated to a neighboring church, linking elements of the castle to local religious architecture.
Currently, only about three and a half curtain walls and two bastions have survived, with many casemates in a deteriorated condition characterized by collapsing walls and damaged pilasters. Some casemates have been adapted for modern uses, such as housing a boiler room and an electrical transformer station. The courtyard area has undergone changes due to contemporary commercial use, including the placement of tents and parking, which have contributed to further degradation.
Restoration efforts have included structural stabilization and the installation of informative panels, including QR codes to provide visitors and researchers with historical context. A scale model depicting the castle as it appeared in the late 18th century was crafted by Vladimir Chop at a scale of 1:200, offering a visual representation of its former grandeur. Additional work has begun on rediscovering and conserving the castle well, funded through charitable contributions since 2020.
Together, these surviving features allow a glimpse into the castle’s military and residential past, reflecting its layered history through both preserved and fragmentary remains.
