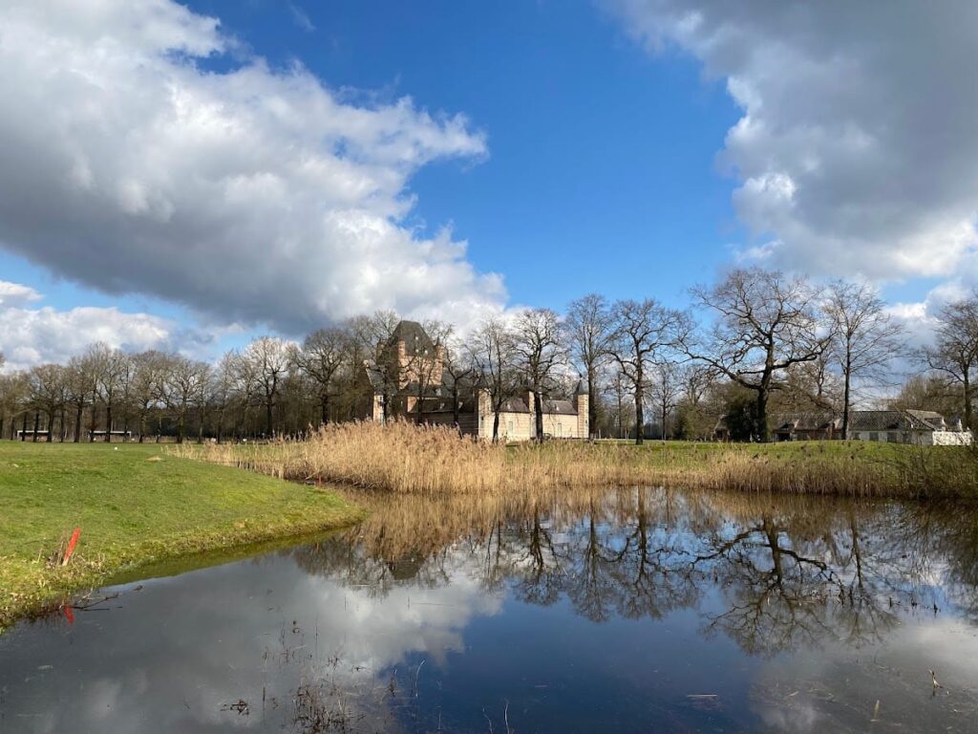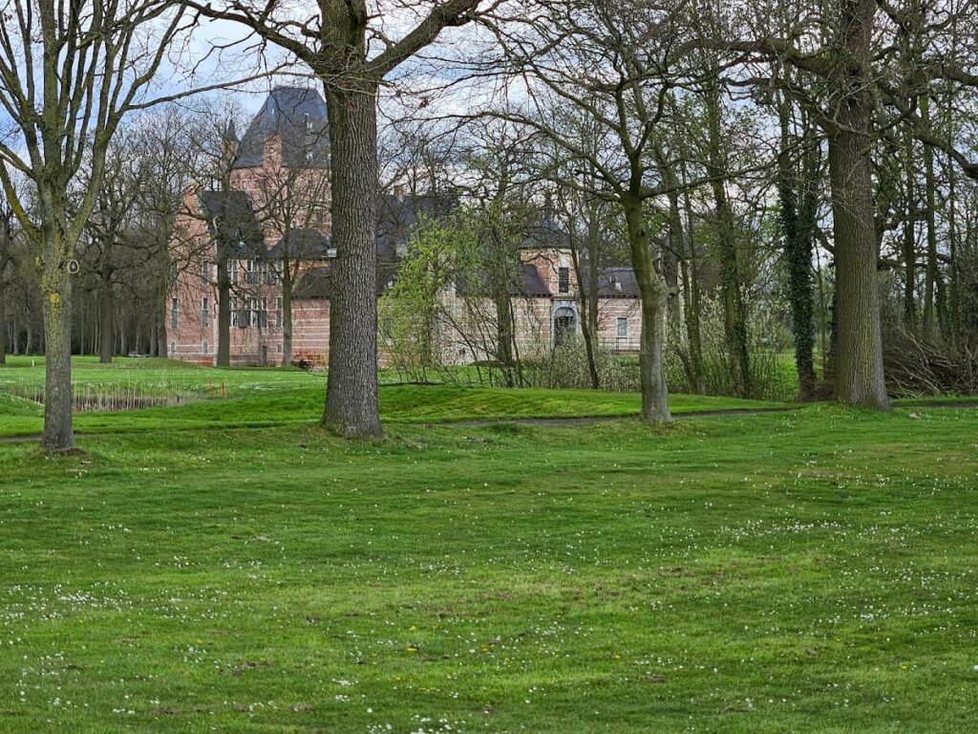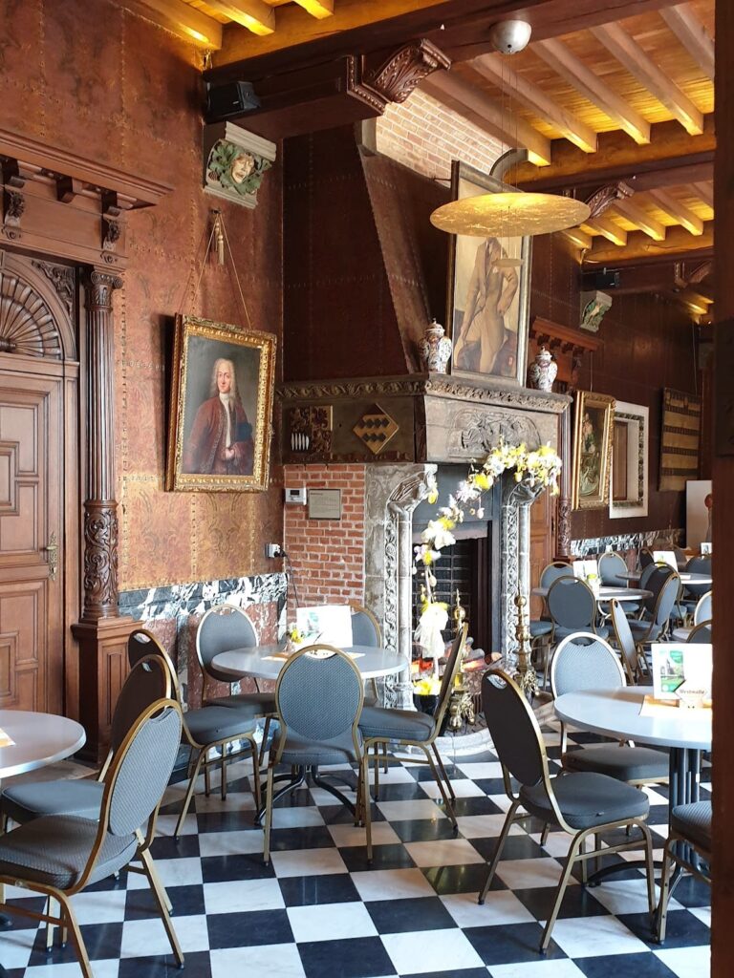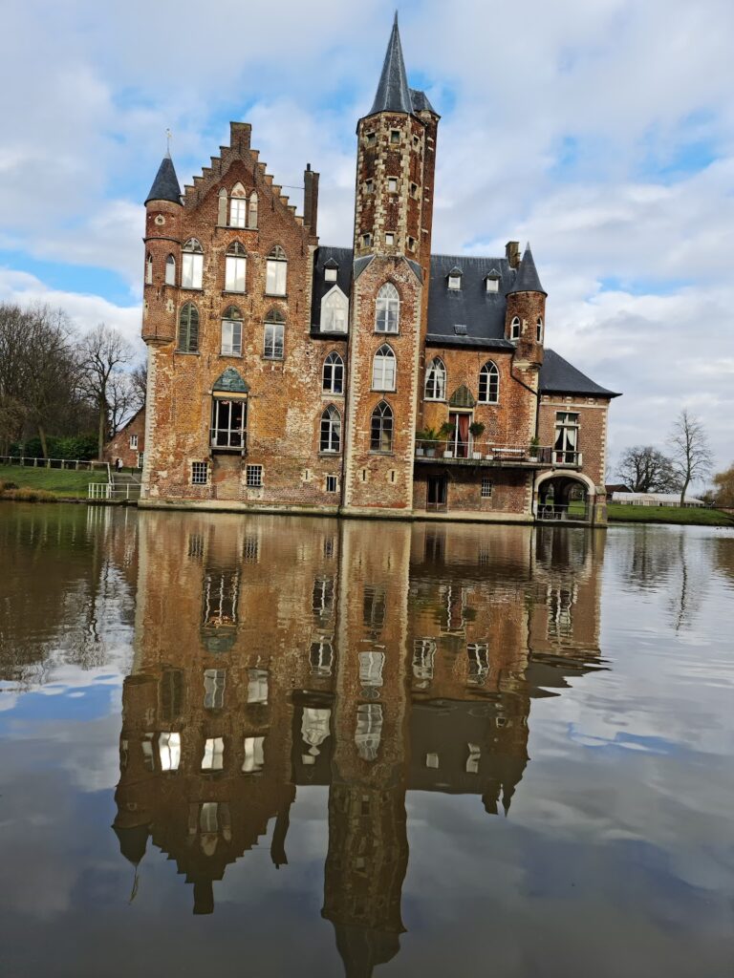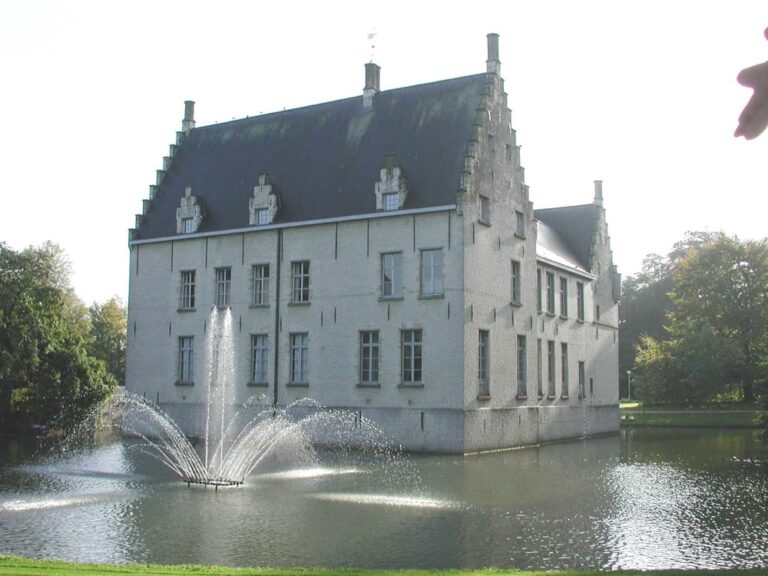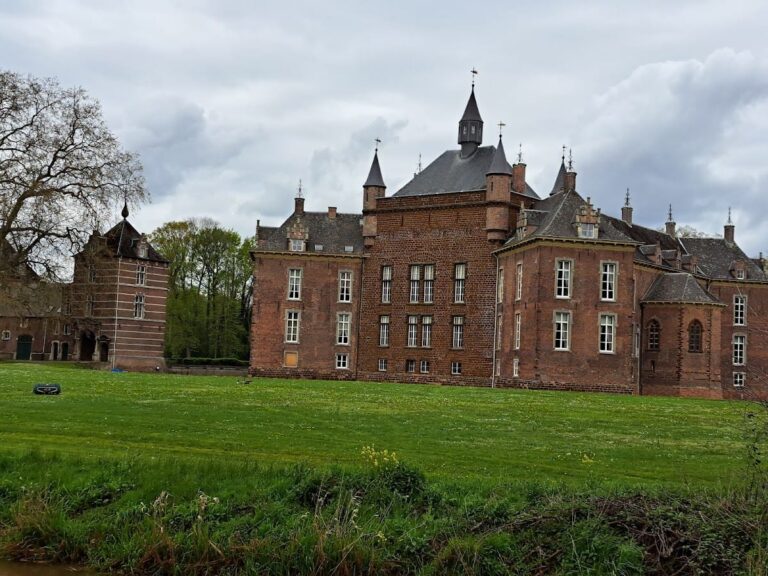Bossenstein Castle: A Historic Water Castle in Ranst, Belgium
Visitor Information
Google Rating: 3.8
Popularity: Very Low
Official Website: architectenbeeckhermans.be
Country: Belgium
Civilization: Early Modern, Medieval European
Site type: Military
Remains: Castle
History
Bossenstein Castle is located at Moorstraat 14 in Ranst, Belgium. Its origins trace back to the Middle Ages, with the earliest known record dating from 1346. At that time, the castle was identified by the name of its owner, Joannes van den Bossche, which also gave the castle its name. The site was established as a fortified residence during this period.
Throughout the late Middle Ages, the castle was under the ownership of the Van Berchem family for a significant duration. This family maintained control over the estate before it passed through various hands in subsequent centuries. The castle’s role remained primarily residential and defensive, reflecting the feudal structures of the time.
In the late 15th or early 16th century, the castle underwent notable expansion with the addition of a residential wing on its eastern side. Further construction took place in 1660, when the west and south wings, along with an adjoining gallery, were built. These developments reflect the castle’s adaptation to changing architectural styles and residential needs.
The castle suffered damage during World War I but was restored afterward. A major restoration around 1906 focused on preserving the building’s historical character, including its interior materials and architectural layers. In the 20th century, the castle experienced a period of vacancy before becoming part of the grounds of the Bossenstein Golf and Polo Club, where it remains today.
Remains
Bossenstein Castle is a water castle, meaning it is surrounded by a moat filled with water. Access to the castle is provided by a brick bridge that crosses this moat. The bridge features two types of arches: pointed arches, which have a sharp apex, and basket arches, which have a flatter, wider curve.
The castle’s layout centers on an inner courtyard enclosed by galleries, creating a protected and private space within the complex. The oldest surviving structure is the keep, or donjon, dating from the 14th century. This central tower served as the original fortified core of the castle.
The east wing, built in the late 15th or early 16th century, served as a residential area. Later additions from 1660 include the west and south wings and an adjoining gallery, expanding the living and functional spaces of the castle.
Restoration efforts have carefully preserved the castle’s facades, roofs, and woodwork. Original interior materials have been maintained to retain the building’s historical layers, allowing the castle to reflect its long architectural evolution. Today, the castle is kept as a residence and remains in good condition within the golf and polo club grounds.


