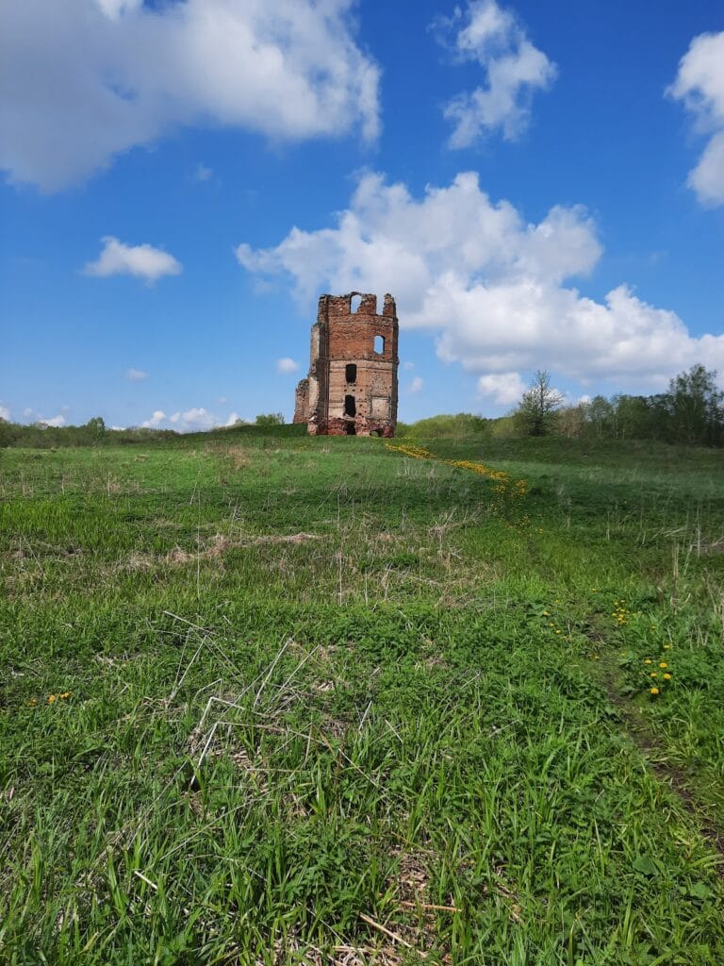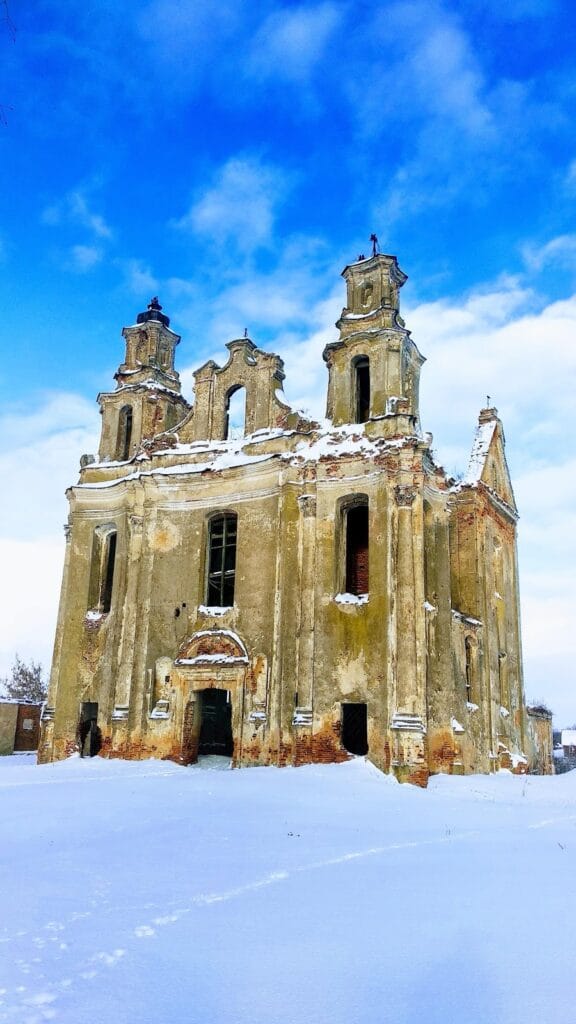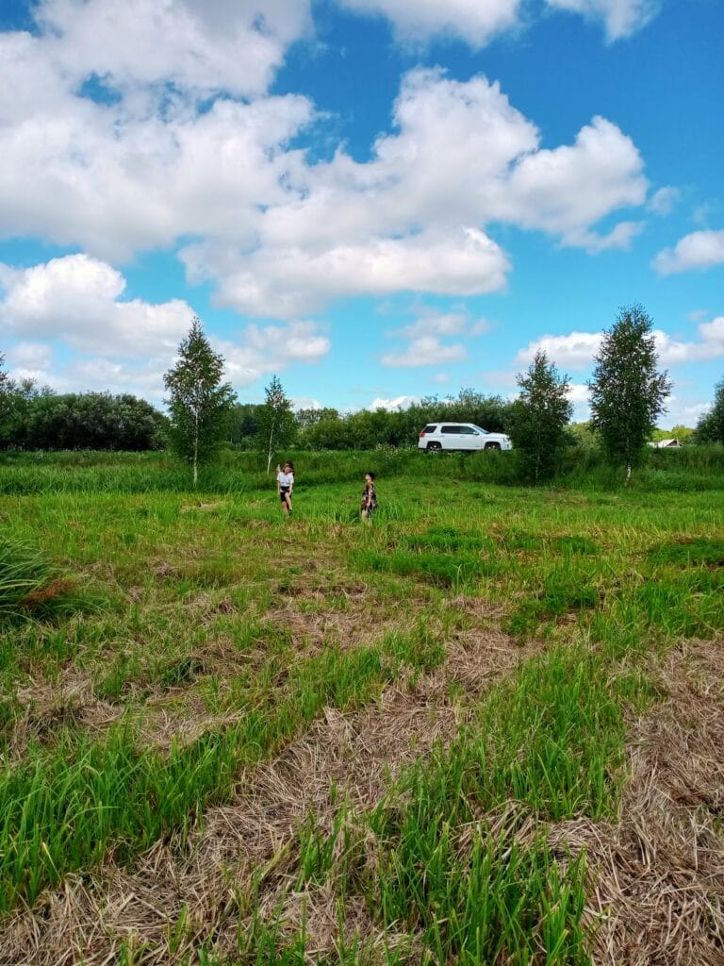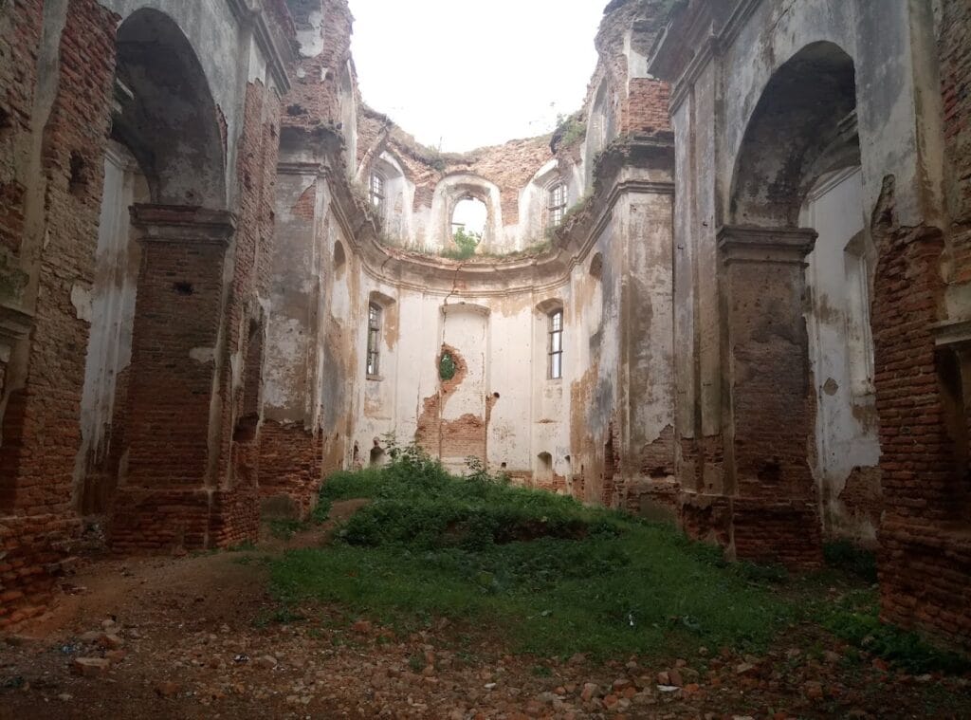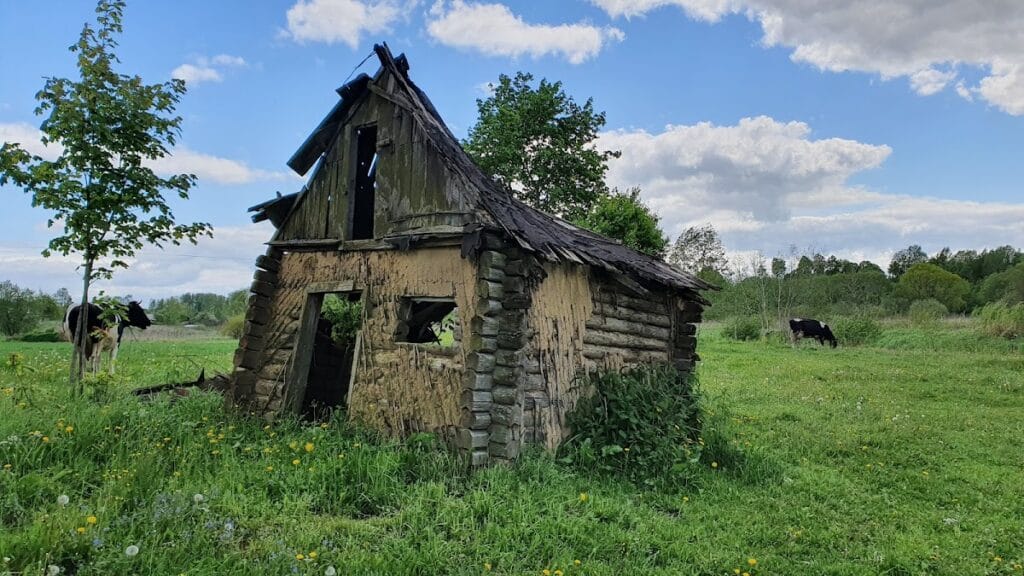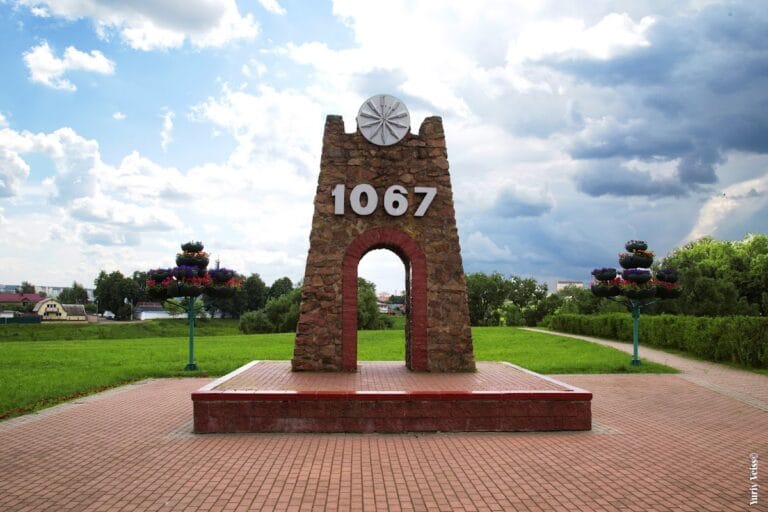Biely Kovieĺ Castle: A 17th-Century Fortress in Belarus
Visitor Information
Google Rating: 4.7
Popularity: Low
Official Website: posmotrim.by
Country: Belarus
Civilization: Early Modern
Site type: Military
Remains: Castle
History
Biely Kovieĺ Castle, also known as Smolyan Castle, is situated in the village of Smaĺjany in present-day Belarus. It was built in the early 17th century by Prince Semyon Sangushko-Kovelsky within the Grand Duchy of Lithuania, serving both as a fortified residence and a defensive bastion near the eastern frontier.
Constructed during the second decade or first quarter of the 1600s, the castle quickly became one of the largest palace-fortress complexes in the region. The Sangushko family, prominent Lithuanian nobility, held ownership of the estate. For some time, Biely Kovieĺ Castle functioned as a stronghold protecting the borderlands. At this stage, its white exterior and richly decorated interiors, including frescoes, reflected the status and wealth of its owners.
Throughout the mid-17th century, the castle saw military action during the Russo-Polish War (1654–1667), suffering considerable damage. Its strategic location again placed it at the center of conflict in the early 18th century during the Great Northern War (1700–1721). The castle was garrisoned by roughly 200 Swedish soldiers under General-Adjutant Kanifer. However, Russian forces loyal to Peter I eventually captured it. As the Swedish troops retreated, the Russians partially destroyed the structure to prevent it from serving further military purposes.
Following these conflicts, the Sangushko family relocated their main residence to Grodno. This marked the beginning of the castle’s decline and gradual abandonment. After the 1830–1831 uprisings, the castle was confiscated by authorities and transferred to Collegiate Assessor Vasily Semyonov, who proceeded to dismantle it for brick materials. During the 1860s and 1870s, the castle ruins changed hands to State Councillor V. A. Titov. He intervened to stop further destruction and invested in preserving what remained, reinforcing parts of the structure, including the main tower.
Historical inventories from 1739 and 1742 describe Biely Kovieĺ as a stone fortress surrounded by water, featuring robust pine gates reinforced with iron and living quarters that included tiled stoves adorned with the “Pahonia” coat of arms. The name “Biely,” meaning “white,” reflected the castle’s painted exterior, a distinctive feature noted during its peak.
Remains
The archaeological remains of Biely Kovieĺ Castle reveal a rectangular layout characteristic of early 17th-century fortress design. The central building measured about 25 by 50 meters, enclosed within a larger rectangular area approximately 100 by 200 meters. This site was positioned just slightly raised—only 40 to 60 centimeters—over marshy floodplain, suggesting that an artificial water reservoir once surrounded the castle in the 17th and 18th centuries, enhancing its defensive capacity through a surrounding moat or flood.
The main building rose three stories high, with walls built from large bricks measuring 8 by 13 by 29 centimeters, combined with small stones arranged in a masonry style resembling the Dutch technique. This method involved carefully aligning medium-sized stones in rows, producing a sturdy and visually ordered structure. Each of the four corners featured square towers that extended beyond the wall line; these towers contained window openings indicating they served as living spaces rather than mere defensive outposts.
Near the entrance stood a dominant five-story pentagonal tower reaching up to 20 meters tall. This tower connected to the main building by a vaulted arched passage, providing secure internal access. Within the tower, traces of a spiral staircase winding around the inner walls remain visible, along with numerous niches of varying sizes and remnants of fireplaces. These details point to the tower’s dual role as both lookout and residential accommodation.
The castle’s main gates were crafted from sturdy pine planks, strengthened with large nails and iron strips to withstand assault. Exterior decorative elements surviving in fragmentary form include stucco cartouches and window frames featuring motifs typical of the 16th century. The white paint that once covered the castle gave it the name “Biely” (meaning “white”), a feature documented in historical records.
Today, only fragments of the main pentagonal tower with some adjoining walls continue to stand, alongside foundation parts outlining the original perimeter and some cellar rooms. During 19th-century conservation efforts led by V. A. Titov, the tower’s foundation was stabilized using small buttresses, which helped prevent further collapse. These remnants provide valuable insight into the castle’s original appearance and its evolution from a powerful noble residence to a partially ruined historic monument.
