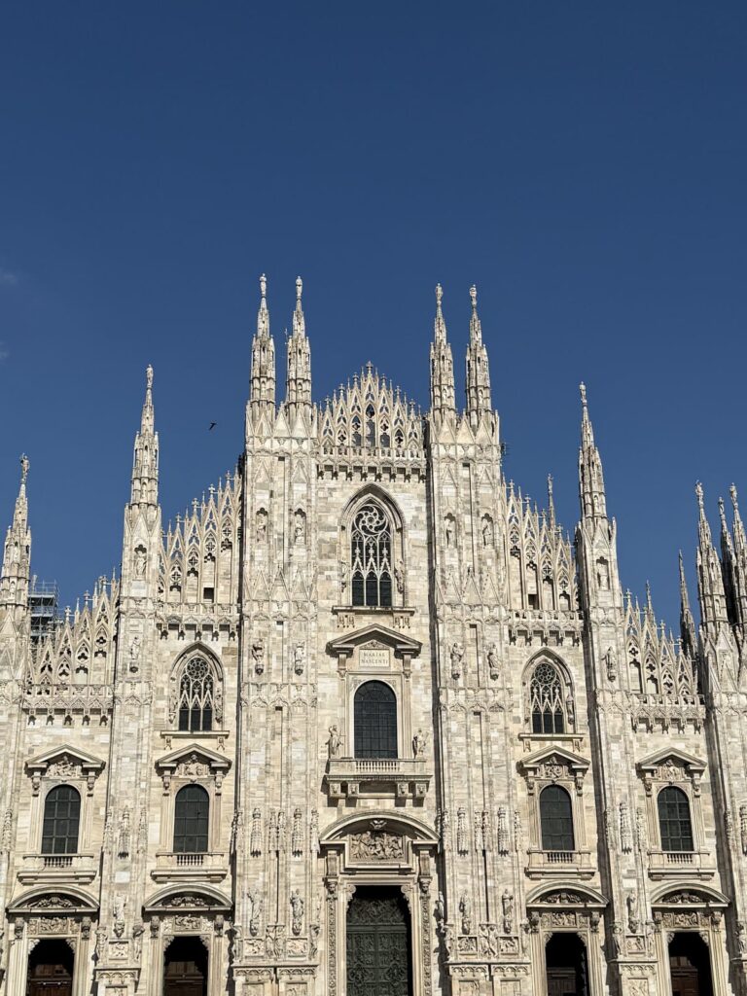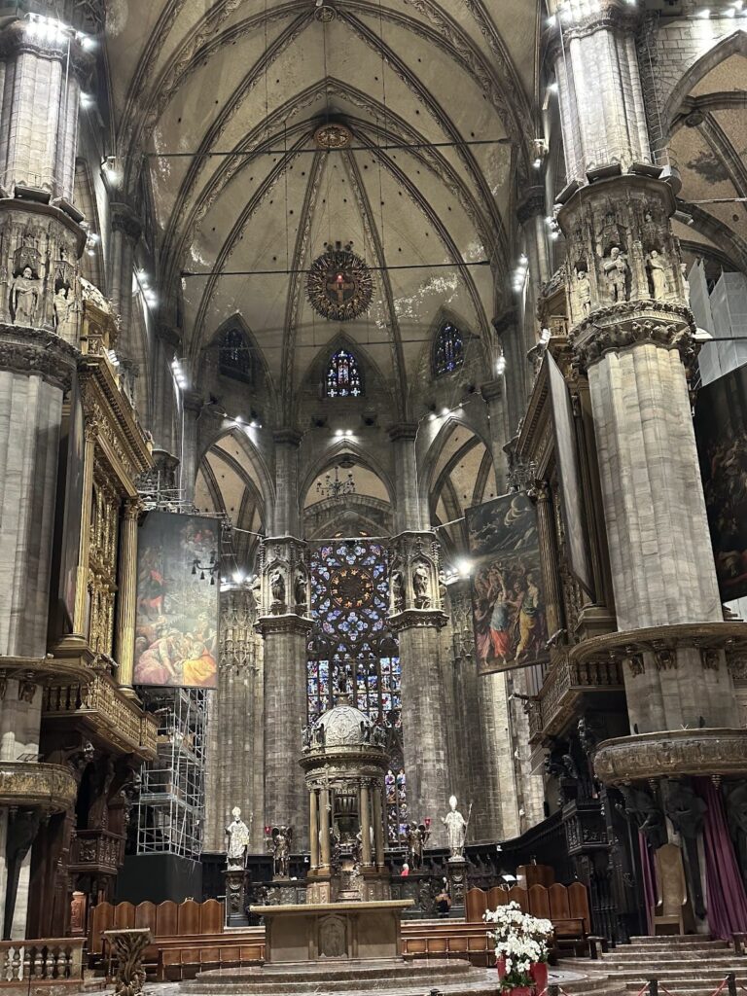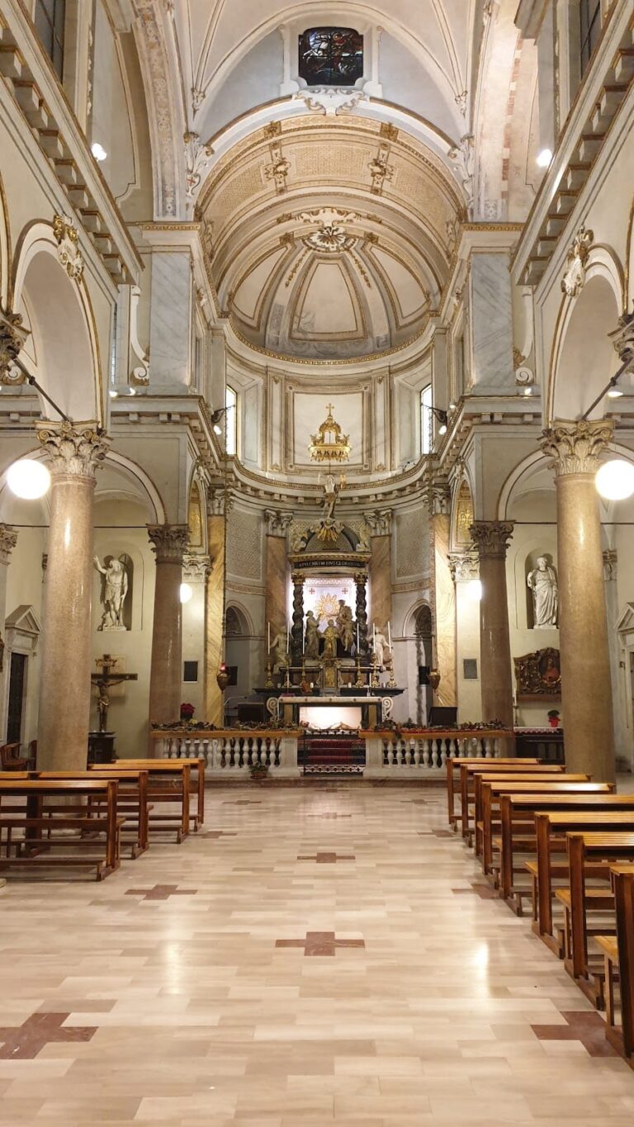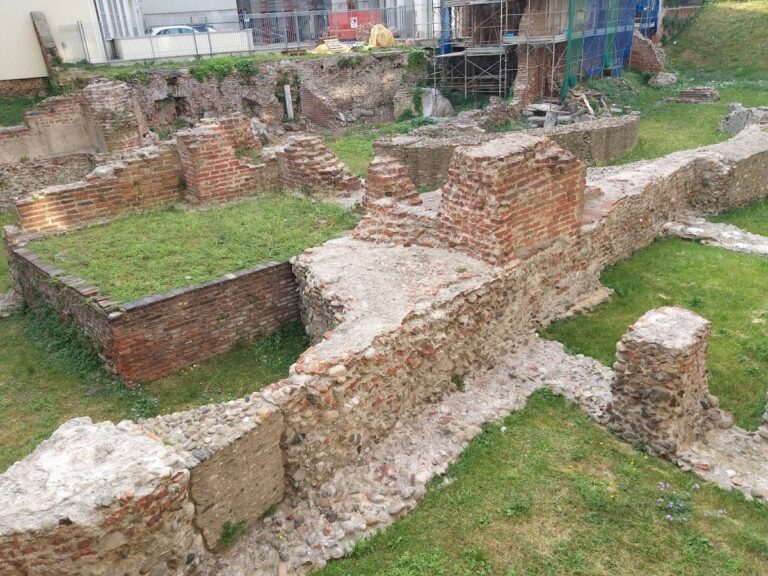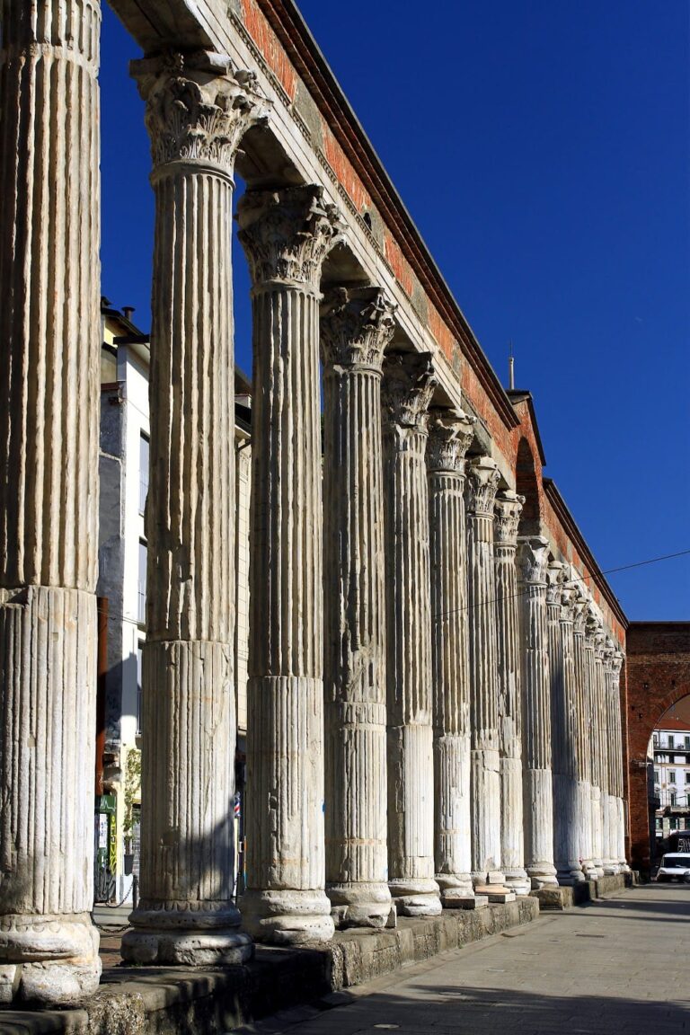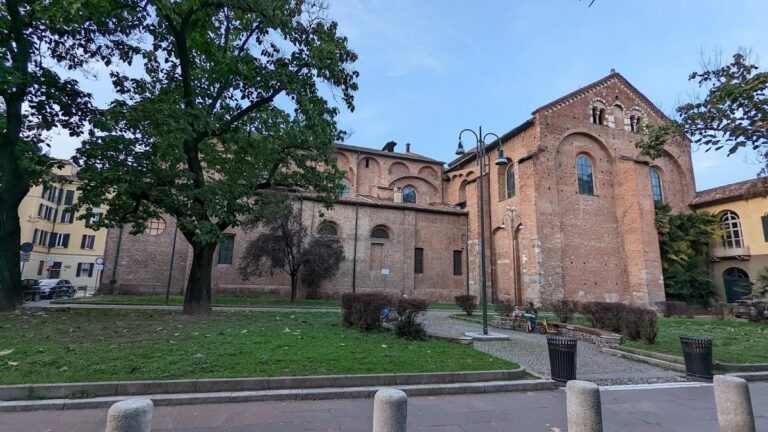Baptistery of San Giovanni alle Fonti, Milan: A Late Roman Christian Site
Visitor Information
Google Rating: 4.8
Popularity: Very Low
Google Maps: View on Google Maps
Official Website: duomomilano.it
Country: Italy
Civilization: Roman
Remains: Religious
History
The Baptistery of San Giovanni alle Fonti was located in Milan, in the Lombardy region of northern Italy. It was built during the late Roman imperial period when Milan, then called Mediolanum, served as the capital of the Western Roman Empire from 286 to 402 AD. The baptistery was constructed between 378 and 397 AD by order of Saint Ambrose, the bishop of Milan, as part of the city’s early Christian religious infrastructure.
In its early years, the baptistery was dedicated to John the Baptist and functioned exclusively for male baptisms. It complemented a nearby female baptistery, Santo Stefano alle Fonti, reflecting the gender distinctions in baptismal rites at the time. This separation diminished over the centuries as infant baptism became the common practice. The baptistery was integrated within the episcopal complex, situated between two important basilicas: the basilica vetus, later replaced by the Cathedral of Santa Maria Maggiore, and the basilica maior, which became the Basilica of Santa Tecla. This location corresponds to the modern Piazza del Duomo in Milan.
A notable historical event took place in this baptistery in 387 AD when Saint Ambrose baptized Augustine of Hippo during Easter. This baptism marked a significant moment in Christian history, linking the site to one of Christianity’s most influential theologians.
In the 6th century, Bishop Lorenzo I of Milan undertook renovations to enhance the baptistery’s interior. He introduced marble flooring and wall coverings embedded with glass and local precious stones. The vault and niches were adorned with mosaics featuring gold backgrounds and natural motifs such as plants, fruits, and water reflections.
During the early phases of constructing the new Milan Cathedral, the baptistery lost its original function and was repurposed as a storage area. Eventually, in May 1388, the baptistery was demolished to make room for a service building. Before demolition, materials that could be reused were carefully removed.
Archaeological excavations conducted between 1961 and 1963, during the construction of Milan’s M1 metro line, uncovered the baptistery’s remains. Further investigations in 1997 confirmed its late 4th-century origin. Today, the site lies beneath the modern cathedral and is accessible through its interior.
Remains
The Baptistery of San Giovanni alle Fonti was built with an octagonal layout, measuring 19.3 meters across its diagonal and with sides of 7.4 meters. The external walls were notably thick, reaching 2.8 meters. Its design drew inspiration from the imperial mausoleum of San Vittore al Corpo, another octagonal structure from 4th-century Milan.
Inside, the baptistery featured eight niches arranged around the perimeter walls, alternating between four rectangular and four semicircular shapes, each about 3.5 meters wide. These niches were decorated internally with checkerboard and hexagonal patterns. Red porphyry columns, standing 3.6 meters tall and 0.45 meters in diameter, separated the niches. On the outside, buttresses reinforced the niches structurally.
The octagonal form held symbolic meaning, representing Christian theological ideas explained by Saint Ambrose. The number eight was associated with resurrection, eternal life, and the eight Beatitudes. The baptismal ritual was oriented eastward, toward the rising sun, symbolizing spiritual rebirth.
At the center of the baptistery was the baptismal pool, measuring 5.5 meters long and 0.8 meters deep. It was lined with white marble slabs and accessed by three steps. A central water outlet connected to a conduit called the fistula aquaria supplied water for baptism by immersion.
The interior decoration evolved over time. Initially, the walls featured polychrome materials imported from across the Mediterranean, including various limestones, breccias, ophicalcites (a type of serpentinite rock), porphyries, granites, and marbles. During the 6th-century renovation, frescoes replaced some wall coverings, while the floor remained marble and the vault retained mosaics made with gold tesserae.
The marble floor uncovered during excavations was crafted using the opus sectile technique, which involves cutting and fitting pieces of stone into geometric patterns. Black limestone slabs formed squares, rhombuses, and hexagons, while white slabs created rectangles and triangles.
Externally, the baptistery’s walls were divided into two architectural orders, though specific details of these orders are not fully preserved. The surviving remains include parts of the octagonal perimeter wall and the rectangular and semicircular niches. These remains lie approximately 3.8 meters below the current floor of Milan Cathedral, with the baptismal pool floor about 4.5 meters below.
The baptistery’s overall appearance, both inside and out, resembled the Chapel of Sant’Aquilino in the Basilica of San Lorenzo, which remains well preserved and offers a visual comparison to the lost structure.
