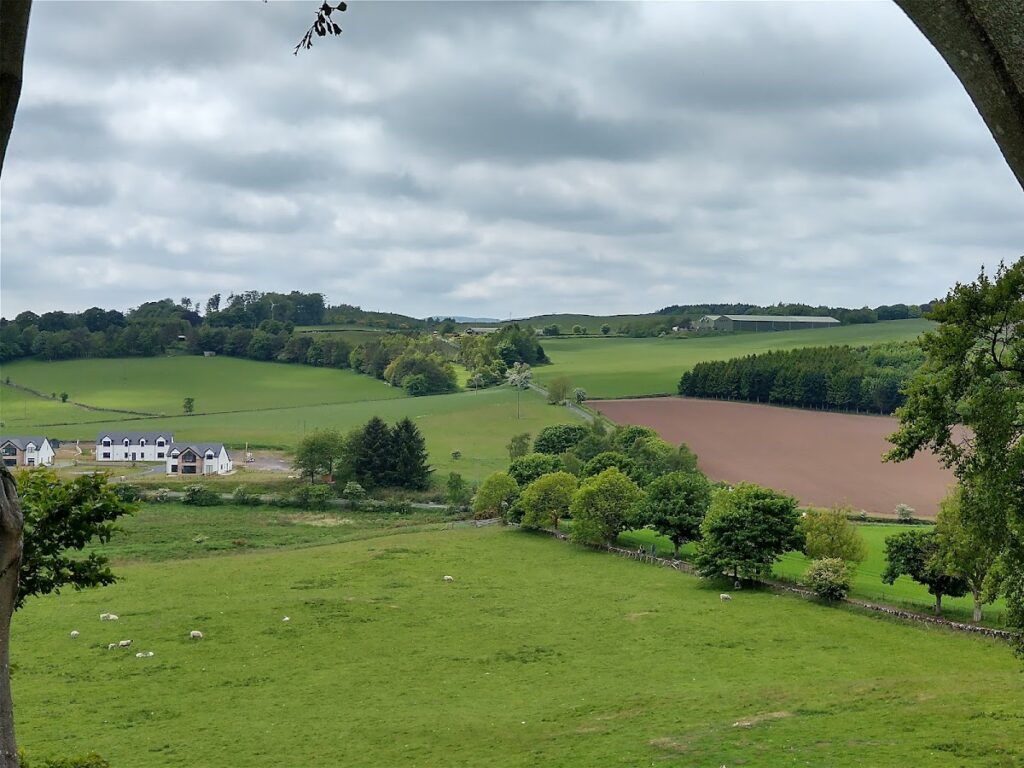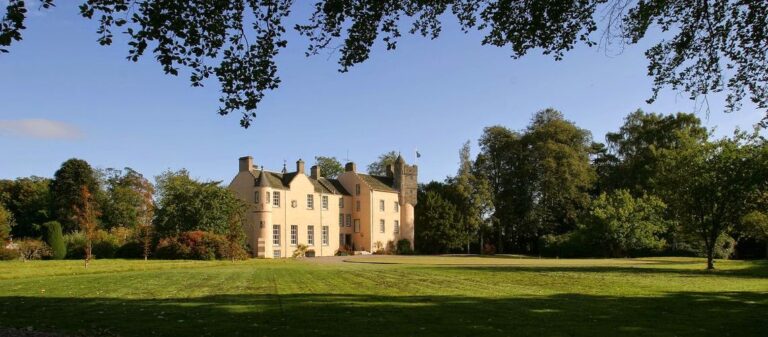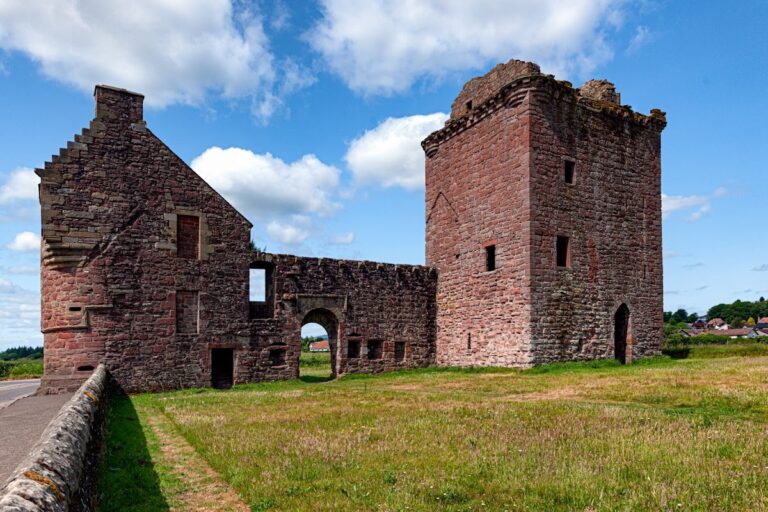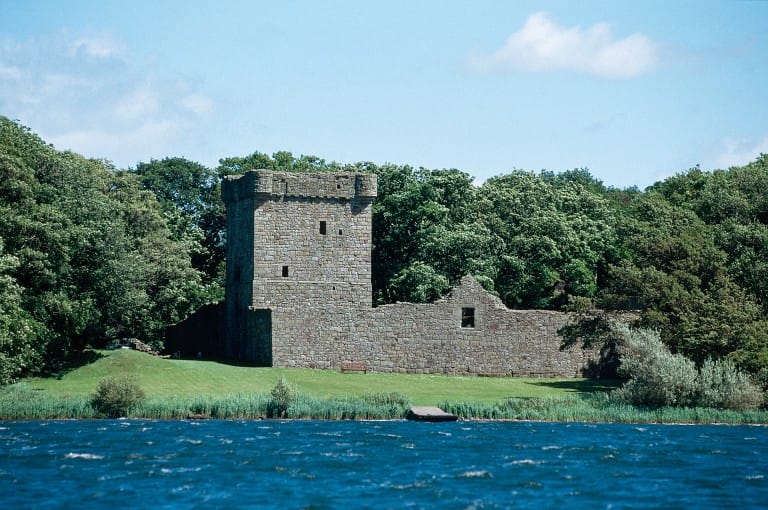Balvaird Castle: A Late Medieval Scottish Tower House
Visitor Information
Google Rating: 4.5
Popularity: Low
Google Maps: View on Google Maps
Official Website: www.historicenvironment.scot
Country: United Kingdom
Civilization: Unclassified
Remains: Military
History
Balvaird Castle is situated in the municipality of Cupar, Scotland, and was constructed during the late 15th century by the Scottish civilization. It was built approximately between 1495 and 1500 for Sir Andrew Murray, a younger member of the Murray family of Tullibardine. The Murrays came into possession of the land through Sir Andrew’s marriage to Margaret Barclay, the heiress to the Barclay estates of Arngask and Kippo. The castle likely replaced an earlier stronghold belonging to the Barclay family, as suggested by earthwork fortifications found on the site which may date back to that period.
The first official mention of the castle appears in 1498 when it is recorded as “the place of Balward” in the Register of the Great Seal of Scotland. The castle served as the Murray family home for over a century and a half. In 1641, Sir Andrew Murray was elevated to the peerage as Lord Balvaird. His descendants continued the family’s noble lineage, acquiring titles including Lord Scone and the Earl of Mansfield. The Murrays remained closely connected to the property until 1658, when upon inheriting the Viscountcy of Stormont and subsequently the Earldom of Mansfield, they shifted their main residence to Scone Palace near Perth, which offered greater comfort.
Following the departure of the Murrays as lords of the castle, Balvaird continued to be occupied, likely serving as housing for farmworkers in subsequent years. Ownership of the castle stayed within the Murray family for several centuries thereafter, until its transfer in 2017 to Brady Brim-DeForest, an American entrepreneur. Historic Environment Scotland, formerly known as Historic Scotland, has managed the site in recent times, undertaking excavations and restoration efforts. The castle remains a scheduled monument, with access limited to certain exterior areas due to concerns about structural safety.
Remains
Balvaird Castle is a late medieval tower house built in a characteristic L-shaped plan that integrates three interconnected sections. The main block extends over three stories and an attic, containing large rooms including a hall with a fireplace and built-in cupboards. This main block forms the heart of the residence. Attached to it is a wing rising an extra floor higher, which holds smaller private chambers. A square stair tower, housing a spiral staircase, serves as the principal entrance and connects these sections. The castle is primarily constructed from red sandstone, notable for its finely carved decorative elements.
Among these details are corbels carved as stylized heads that support the corner roundels of the wall-walk, enhancing the defensive parapet. Inside the first-floor hall, an elaborate aumbry—a wall cupboard used historically for storing sacred vessels or valuables—is set into the stonework. Above the stair tower stands a cap-house that resembles a miniature tower house, providing a covered exit onto the battlemented parapets, which also surround the main tower and stair tower as protective breastworks.
The ground floor of the wing uniquely contains a compact kitchen, an uncommon feature for castles of the late 15th century. The walls are pierced with inverted keyhole-shaped gun-holes, openings through which defenders could fire hand-held weapons, firmly dating the castle’s construction to the late medieval period. Embedded within the thickness of the walls is a prison pit, used to detain prisoners securely.
To the north wing, a gatehouse was added in 1567, extending eastward with an additional wing. This gatehouse maintains two floors; the upper chamber was used as a chapel, indicating the presence of religious practices within the castle complex. The entire castle stands within a rectangular courtyard that was originally enclosed by defensive walls, with the tower positioned at the northwest corner for strategic advantage.
Surrounding the main courtyard are ruins of various outbuildings, offering glimpses into the castle’s ancillary functions such as storage or workshops. To the south lie remains of a sizeable walled garden or yard area, while to the northeast an enclosed orchard or pleasance—a pleasure garden designed for walking and leisure—once flourished. Notably, an early description from 1887 recorded a recumbent stone statue found within the castle, believed to represent Lady Margaret Barclay, linking the monument to the family heritage. These features together illustrate the castle not only as a fortified residence but as a complex estate reflecting the social and domestic life of its noble occupants.










