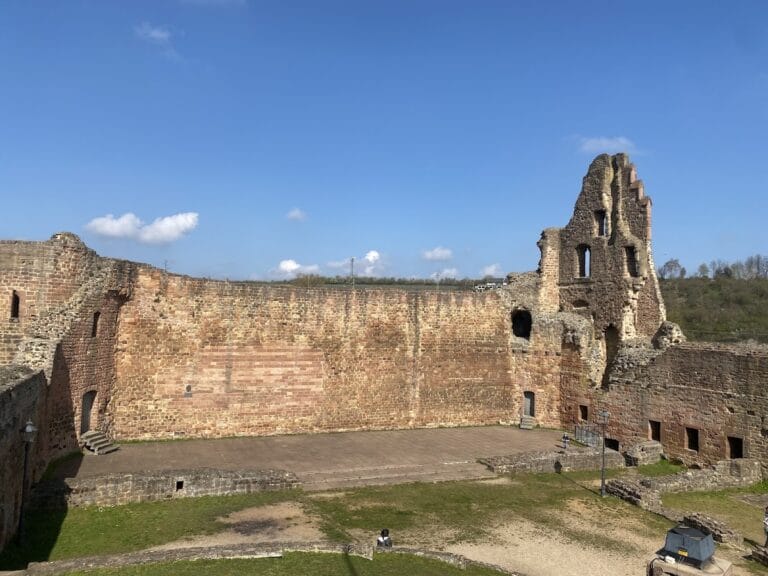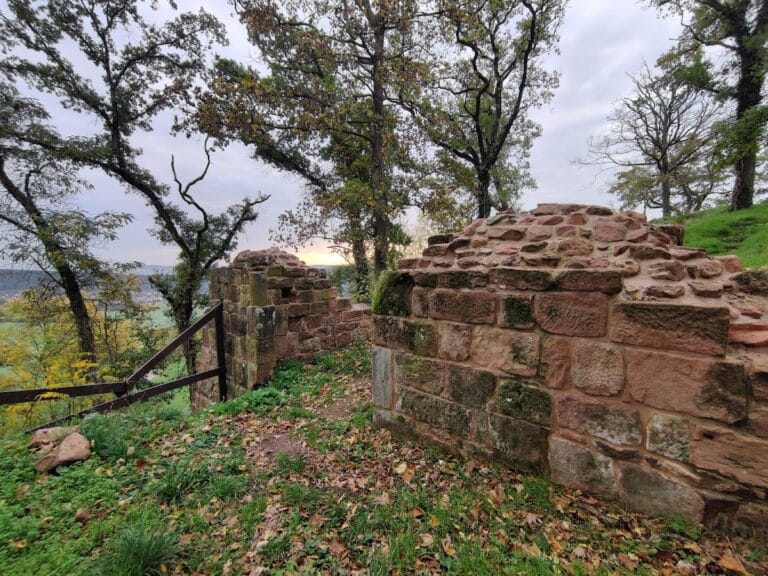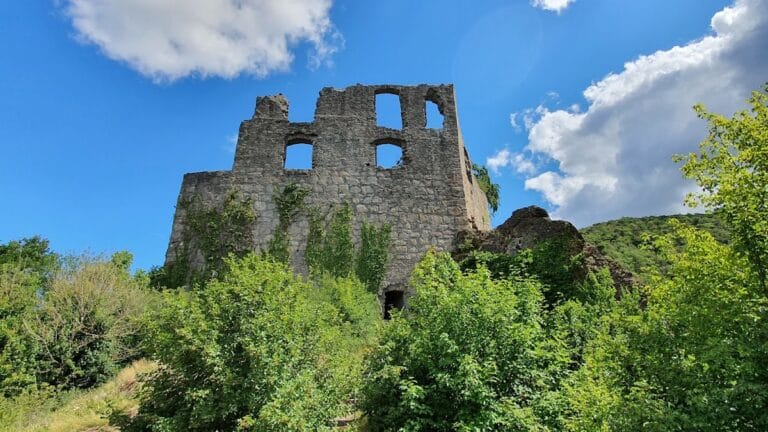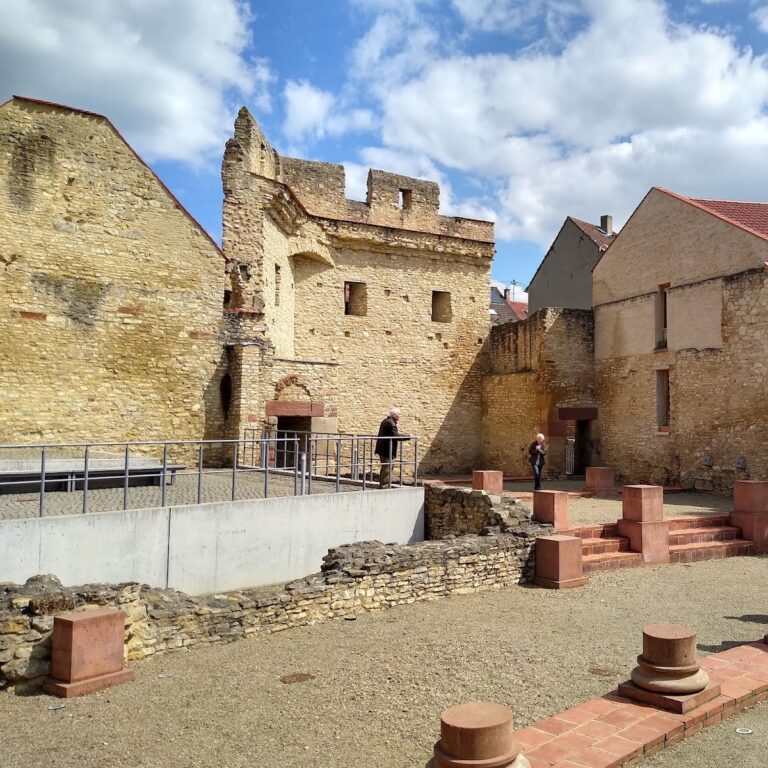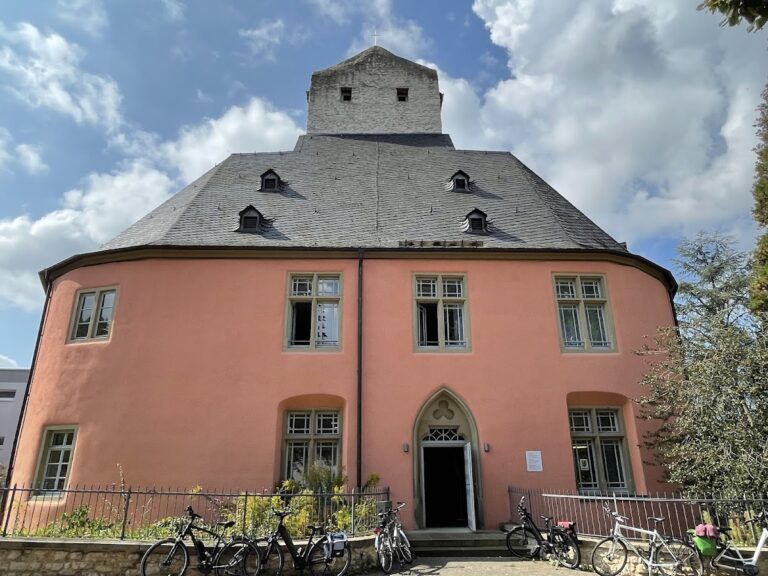Alzey Castle: A Historic Fortress and Administrative Center in Germany
Visitor Information
Google Rating: 4.5
Popularity: Low
Google Maps: View on Google Maps
Official Website: www.rheinhessen.de
Country: Germany
Civilization: Unclassified
Remains: Military
History
Alzey Castle is located in the municipality of Alzey in Germany. Its origins trace back to a fortress likely constructed during the early 13th century by rulers of the Staufer dynasty, also known as the Hohenstaufens. While the precise founding date remains uncertain due to limited records, possible founders include Duke Frederick II of the Staufer family or his son Conrad. By 1214, control of the castle had passed to the Wittelsbach dynasty.
From around 1190, the fortress was granted as a hereditary fief to the ministeriales—medieval servants or lesser nobles—of Alzey. These residents used the castle as a base to strengthen their regional influence. The castle itself was first recorded explicitly in documents dating from 1278, although knights associated with Alzey appear in records as early as 1243.
During the 14th and 15th centuries, Alzey Castle became an important territorial stronghold. It served as a residence for Palatine counts and electors, including figures such as Ruprecht II, Ruprecht III (later crowned King Ruprecht I of Germany), and Elector Friedrich I. Under Elector Friedrich I, the castle underwent transformation into a Renaissance-style palace, reflecting shifts in architectural tastes and functions. The castle also held administrative significance, serving as the seat of the Oberamt Alzey, a local governing office.
The castle suffered damage in several conflicts. An assault by the allied forces of the nearby city Worms in 1260 inflicted harm, and the Landshut War of Succession around 1504 likely caused additional destruction. Despite these setbacks, the castle remained a central site for administration and governance into the early modern period.
In 1689, during the Palatine Succession War, French troops partially destroyed and set fire to the castle, reducing it to ruins. In the following decades, the remains were repurposed both as a source of building stone and as a prison. During the years of French control from 1794 to 1813, the castle ruins were privately owned before being acquired by the Grand Duchy of Hesse in 1837.
After nearly two centuries of neglect, the historical value of the ruins gained new appreciation in the Romantic era. From 1900 to 1903, architect Karl Hofmann led a reconstruction effort that combined Gothic and Renaissance styles in a historicist approach. This renovation adapted the castle for use as a district court and administrative offices while uncovering artifacts such as pottery, roof tiles, coins, and a rare zinc container of gunpowder, which provided insights into the site’s past.
Today, the castle complex continues to function in judicial and educational roles, housing the local district court and a girls’ boarding school. Since 2001, the site has also served as a venue for cultural events, reflecting its ongoing significance in the life of Alzey.
Remains
Alzey Castle occupies a roughly rectangular area measuring about 61 by 63 meters, set in a low-lying location. Its fortified perimeter was originally enclosed by a robust ring wall, with foundations nearly 3.5 meters thick and reinforced sections on the east side reaching up to 7 meters. The wall was constructed using carefully cut sandstone blocks known as ashlar, many bearing distinct mason’s marks, which indicate the identities of the stonecutters or construction teams involved.
On the eastern side, which once overlooked open terrain, stands a massive shield wall designed to provide strong protection against attackers. To the west, the castle connected directly to the city’s defensive walls through a forecourt area, known as the Vorburg, which included economic buildings. This forecourt was separated from the city by a narrow passage called the zwinger and linked by a bridge featuring a drawbridge, later replaced by a stable masonry arch after the castle’s partial destruction in 1689.
A prominent architectural element on the northwest corner is the gate tower, notable for its complex construction history. The tower incorporates reused stones dating back to the 13th century and saw significant rebuilding phases in the late 1400s and early 1500s. Though a building inscription from 1538 once adorned the tower, it was lost during the early 20th-century reconstruction. Plans for a full historic restoration of the tower gave way to a simpler flat roof, and today it houses administrative offices.
The southwest corner of the castle features a large round artillery tower, known as the Bollwerkturm, with a diameter of 16 meters and walls approximately 4 meters thick. Constructed in the second half of the 15th century under Elector Friedrich I, this tower served as a platform for mounting cannons. Originally, it contained three vaulted floors and included a deep well shaft. The tower sustained heavy damage during the 1689 French attack, with only about 40 percent of the basement remaining intact. The early 20th-century reconstruction altered its interior, adding five stories to accommodate prison cells and a chapel beneath the roof.
Along the northern side stands the north wing, known as the Philipps- and Ludwigsbau, built atop a high basement adjoining the curtain wall. This wing preserves vaulted cellars from the 15th and early 16th centuries. The first floor originally housed a large banquet hall dating from the late 1400s, featuring a sandstone floor and two richly decorated oriel windows added in 1527 and 1528. During the 1903 renovation, large segmental-arched windows were installed on the second floor to illuminate the courtroom there.
The south wing, called the Friedrichsbau, was constructed in the 16th century atop the ring wall. Stone inscriptions mark building and renovation phases from the years 1546, 1549, and 1601. Early 20th-century rebuilding shortened and narrowed this section to better suit its use for administration. Later, this wing was adapted again to serve as a boarding school for girls.
On the eastern wing, a prison building was established in the mid-18th century, constructed on older vaulted foundations connected to the ring wall. This structure was removed by the late 19th century, and only a small adjacent section next to the north wing survives today.
South of the gate tower on the west side stands a guardhouse dating to the 16th century, later topped with an 18th-century mansard roof. Close to this, a Gothic castle chapel existed from at least the early 15th century. Archaeological evidence such as the remains of vaulting and a Romanesque column suggests the chapel was likely three-aisled, indicating a sophisticated design for its time.
Originally, the castle was encircled by a paved moat that could be flooded as part of its defenses. Over time, beginning in the 19th century, portions of this moat were filled in and built over. The castle’s water needs were met through several deep wells located throughout the courtyard, including near the northwest corner, adjacent to the kitchen in the northeast, and beneath the artillery tower.
The reconstruction at the turn of the 20th century sought to preserve historic masonry where possible, while introducing modern features such as larger windows piercing the thick walls to provide better interior lighting. The interiors were decorated in a style termed “Tyrolean Gothic,” keeping many original furnishings crafted by local artisans intact. The castle complex today is recognized and protected under heritage law as a significant cultural monument and an important historical ensemble in Rhineland-Palatinate.





