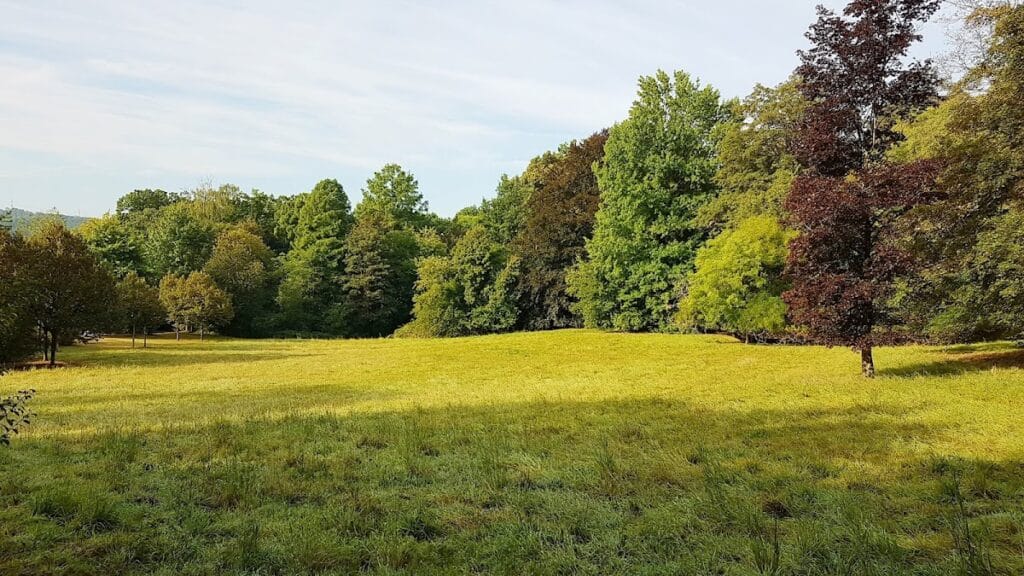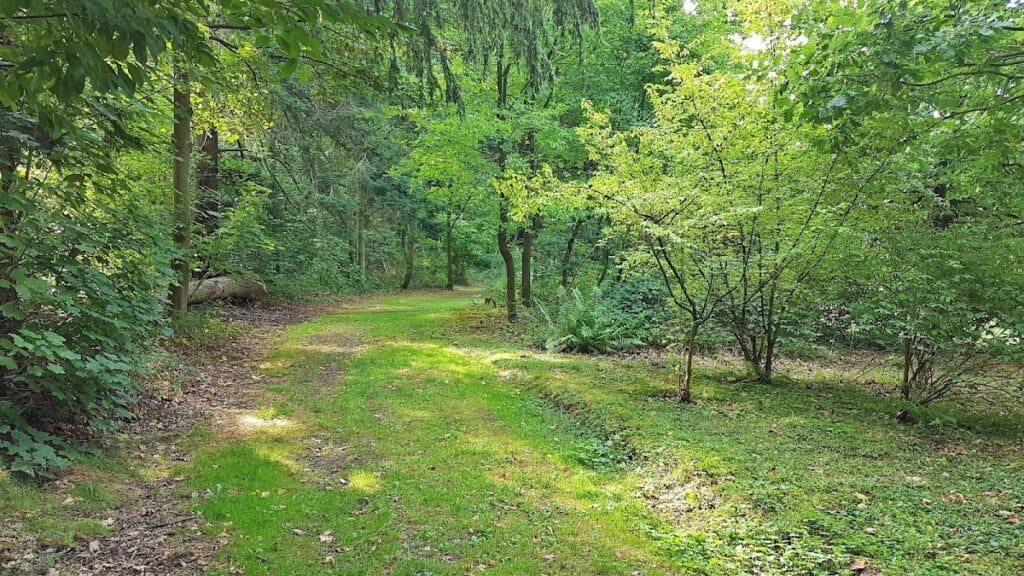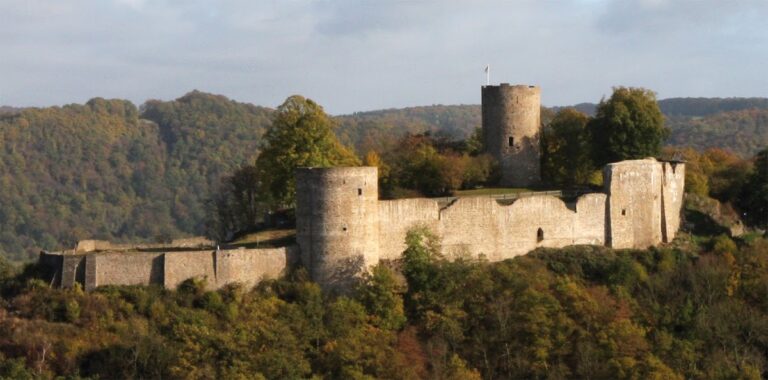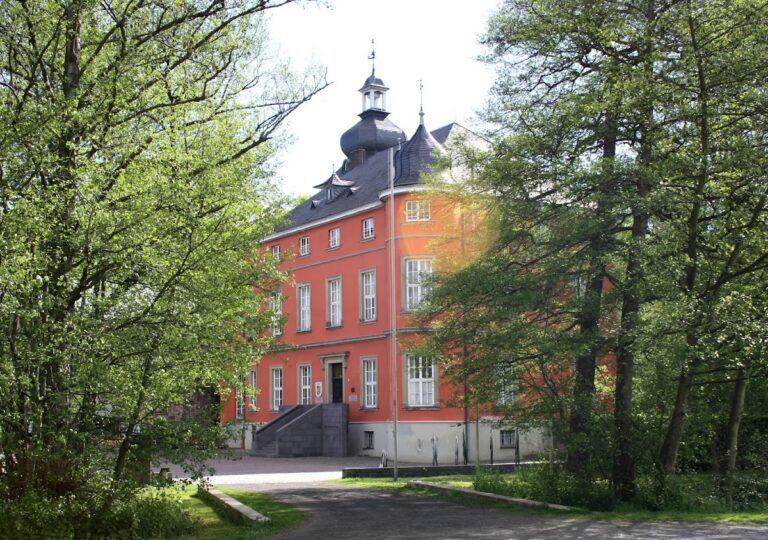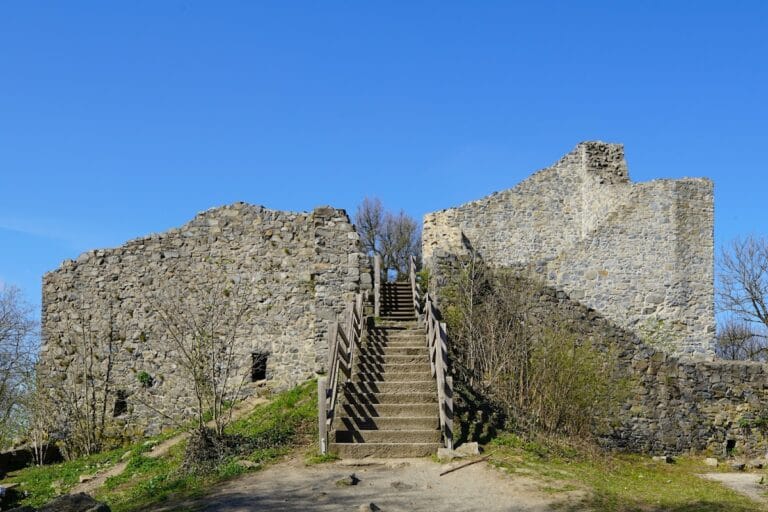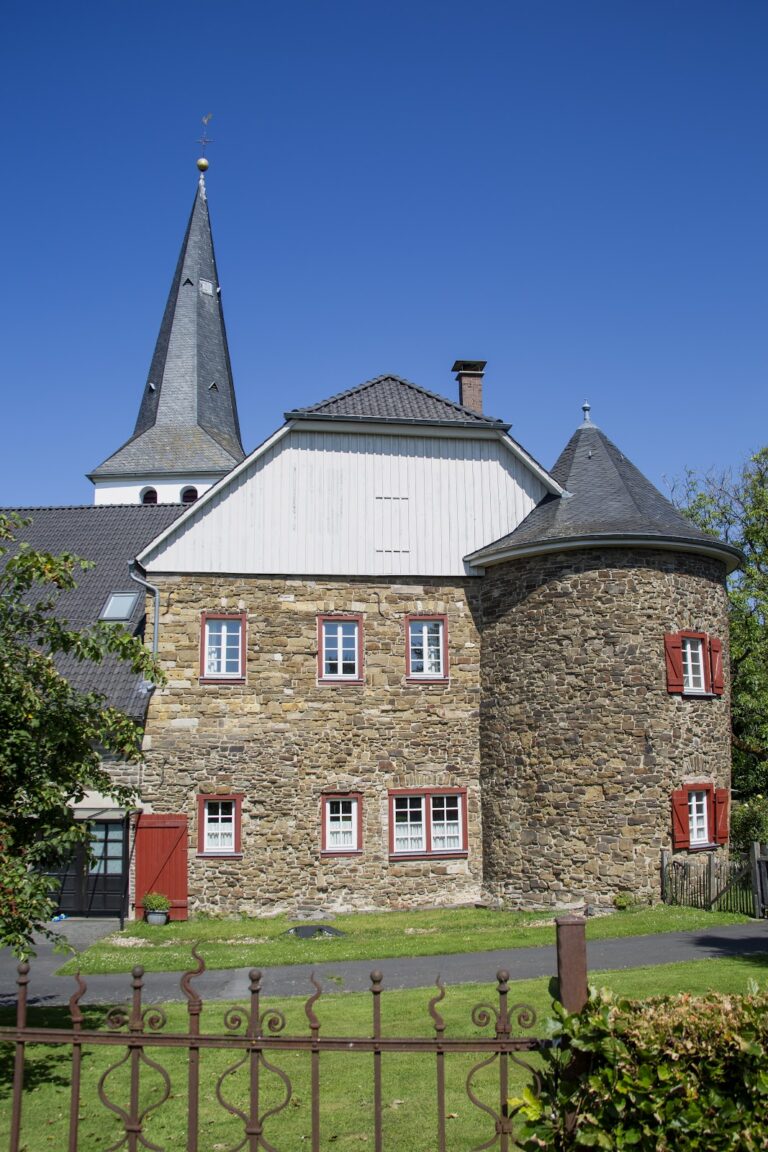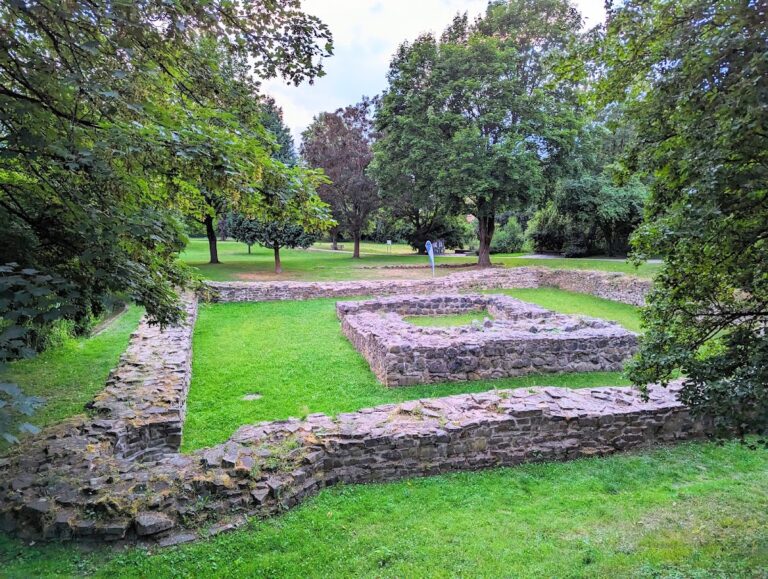Allner Castle: A Historic Water Castle in Hennef, Germany
Visitor Information
Google Rating: 1
Popularity: Very Low
Google Maps: View on Google Maps
Official Website: de.wikipedia.org
Country: Germany
Civilization: Medieval European
Remains: Military
History
Allner Castle is located in the municipality of Hennef (Sieg) in modern-day Germany. It was originally built by local medieval nobility as a water castle, a form of fortified residence surrounded by moats, beginning around 1419. Its earliest recorded owner, documented in 1420, was Arnold von Merkelsbach, who served as a vassal to the Stifts Vilich and held the office of bailiff for the Blankenberg district within the Duchy of Berg.
In 1557, the castle changed hands through marriage to Wallraff Scheiffart von Merode, who also assumed the bailiff duties previously held by his predecessor. The Scheiffart von Merode family further developed the estate during the early 17th century, notably with Bertram Scheiffart von Merode expanding the manor around 1643 by adding a great hall and two towers at the rear. This period marked a significant architectural and functional evolution for the castle.
Towards the close of the 17th century, ownership passed again by marriage to Daniel Salentin Spies von Büllesheim. Following a legal dispute resolved by the Imperial Chamber Court (Reichskammergericht), the castle transferred to Franz Ludwig von Hatzfeldt by the late 1700s. During the 19th century, from 1837 to 1848, the castle served as the seat of the local district administration under Maximilian von Loë. After his death in 1850, the castle was left unoccupied for approximately twenty years.
A new chapter began in 1870 when Albert Mooren acquired the estate and commissioned its reconstruction in the Gothic Revival style during 1875-1876. The redesign was carried out by Paschalis Gratzke, a Franciscan brother, who introduced features such as Mansard roofs and other stylistic modifications. Shortly thereafter, in 1883, industrialist Philipp Heinrich Cockerill purchased the property. The castle remained within several interconnected families through marriage and inheritance, including the Adelmann von Adelmannsfelden, Pagenstecher, and Horstmann lineages.
During World War II, in April 1945, the castle’s towers were strategically used by German Wehrmacht forces to defend against the advancing U.S. 97th Infantry Division crossing the nearby Sieg River. Significant damage resulted from artillery and small arms fire, leaving parts of the castle heavily damaged before American troops took control.
After the war, the castle found a new purpose as an orphanage from 1953 until 1973. Operated by the Catholic Caritas Association and managed by the Sisters of the Precious Blood, this institution was later closed following investigations in the 1960s that uncovered severe mistreatment and neglect of the children in its care. The castle then stood vacant and suffered vandalism until 1984, when Professor Franz Schilke purchased it. He oversaw the restoration and conversion of the main building and several outbuildings into private residential units. A new bridge connecting the castle to its historic watermill was completed in 2010, further integrating the estate’s historic structures with their surroundings.
Remains
Allner Castle is a four-story, cross-shaped mansion originally constructed as a water castle surrounded by a moat, reflecting a defensive architectural design typical of the early 15th century. Its layout includes prominent rectangular towers positioned at the front corners, and a central lantern-style roof structure dating back to the mid-1600s. The combination of defensive elements with later residential expansions reveals layers of adaptation over successive centuries.
The primary entrance is notable for its 18th-century imperial staircase featuring balustrades made from trachyte, a volcanic rock often used in historic German buildings. This staircase leads to a round-arched doorway framed by a rectangular surround designed to accommodate a raised drawbridge, reflecting the castle’s fortified origins. Sandstone escutcheons beside the entrance display the coat of arms of the Merode family, linking the facade’s decoration directly to one of the castle’s key historic owners.
Flanking the great hall are two octagonal towers, additions from the 17th century that augment both the castle’s defensive posture and interior space. Within the great hall, two ornate fireplaces bear decoration with the Scheiffart family coat of arms, highlighting the lineage of past residents. A stone staircase with an intricately carved oak banister provides access to the chapel located on the second floor, demonstrating the integration of religious space within the residential complex.
The castle’s basement once housed essential service areas, including a kitchen and a wine cellar. The cellar is adorned with wood paneling and wall cabinets dating from the 18th century beneath a low, vaulted ceiling. A distinctive round-arched cellar door from 1667 features a carved stone face where a deadbolt would be inserted, combining functionality with ornamental stonework.
Outside the main entrance stands a Baroque arched portal which carries the Merkelsbach family coat of arms and retains iron brackets intended for supporting a narrow drawbridge, illustrating the castle’s medieval defensive features that persisted into later eras. Two long stone outbuildings with crow-stepped gables, characteristic of 16th-century architecture, functioned historically as servants’ quarters and stables. Additionally, a forester’s residence dating from the 17th century is located on the northern side of the complex, reflecting the broader estate operations.
Near the riverside, a tall, three-story octagonal tower constructed in 1550 rises atop a 10-meter-tall ashlar curtain wall, a solid stone defensive wall built from carefully cut rectangular blocks. Just north of this tower is a 17th-century garden house capped with a glass dome situated within the castle’s outer walls, adding to the estate’s architectural variety.
The main gate to the castle is distinguished by a red sandstone archway featuring a lion mask keystone. This gateway displays a marriage coat of arms dated 1643, commemorating Bertram Scheiffart von Merode and Lucie von Hatzfeldt, alongside a second escutcheon from 1668 marking the union of Johann Wallraff Scheiffart von Merode and Maria Anna von Harff. These heraldic details embed family history directly into the castle’s entrance.
The structure suffered considerable destruction during World War II, notably the near-total loss of the south corner tower facing artillery fire from U.S. forces. Post-war restoration, completed in 1962, replaced the original Mansard roofs—characterized by their double slopes—with simpler tented roofs, altering the castle’s silhouette. Since its conversion in the 1980s, the main house along with several outbuildings have been transformed into private condominium residences. The surrounding grounds, now known as “The Schlosspark,” extend beyond the limits of the original moat and castle walls, preserving the relationship between the historic estate and its environment.
