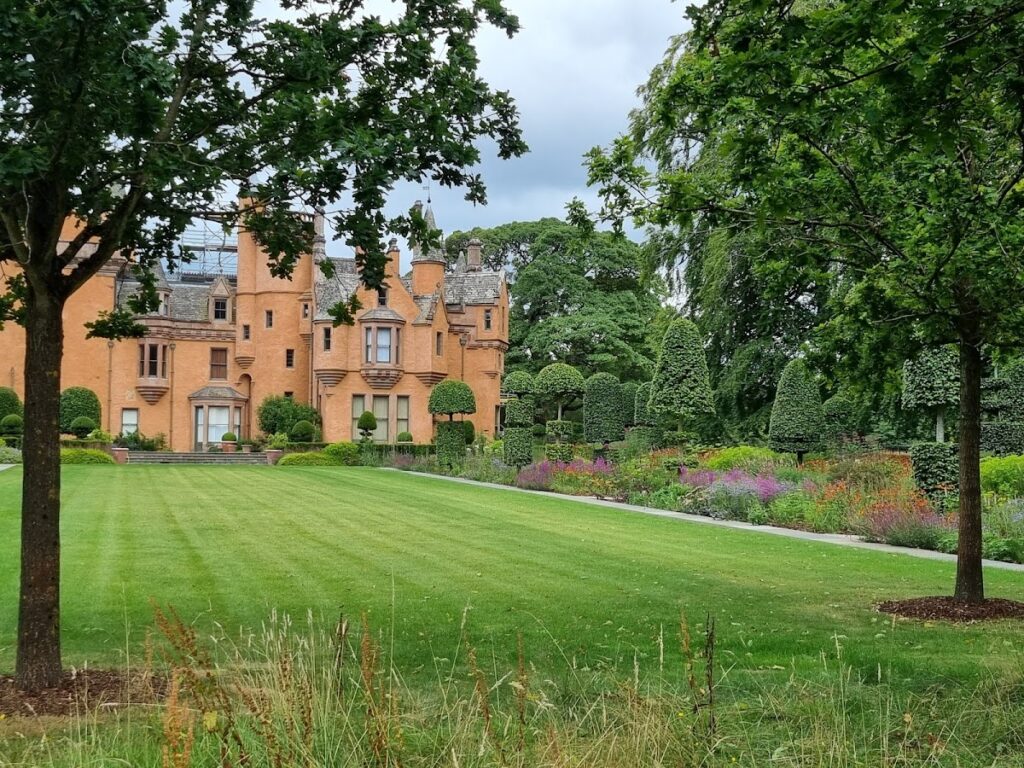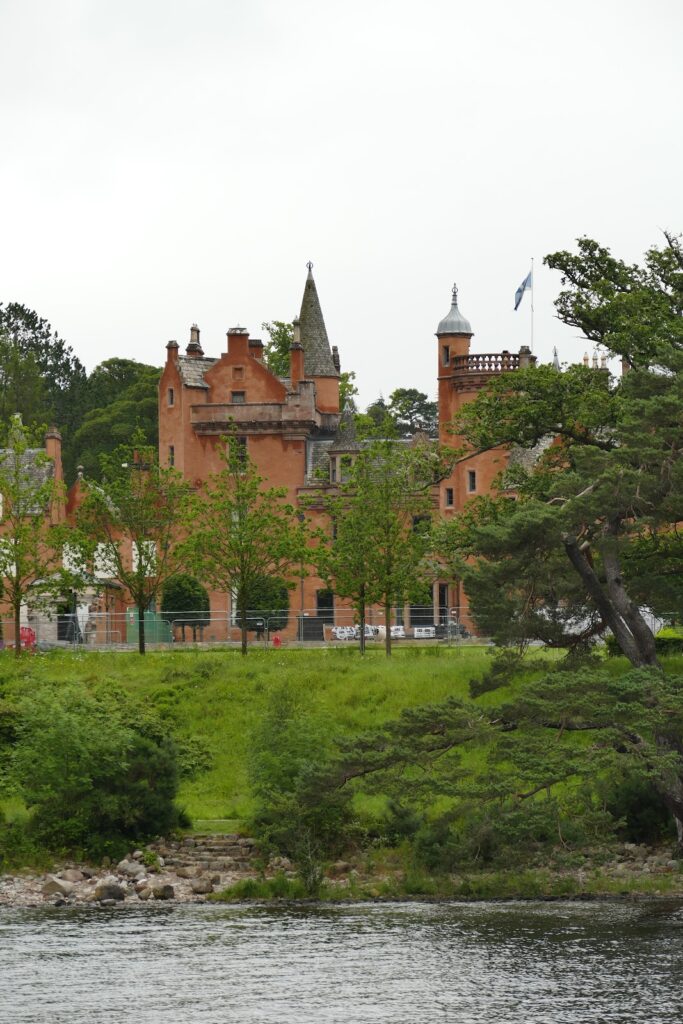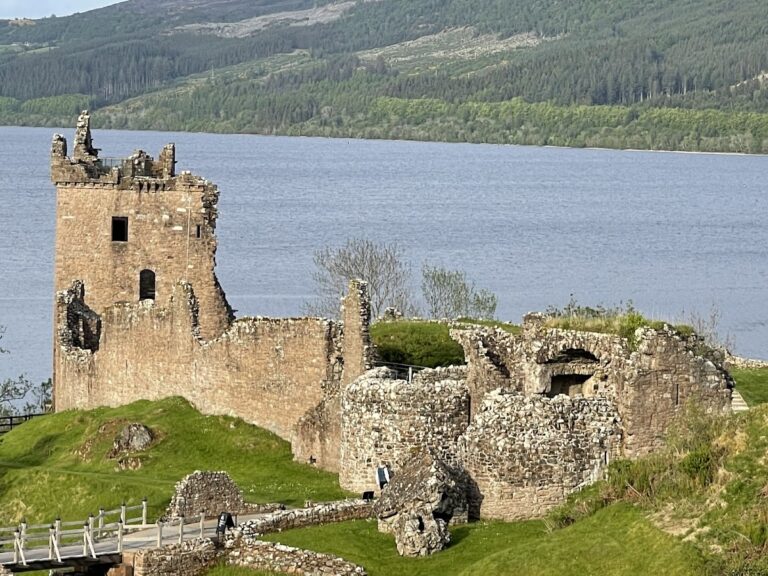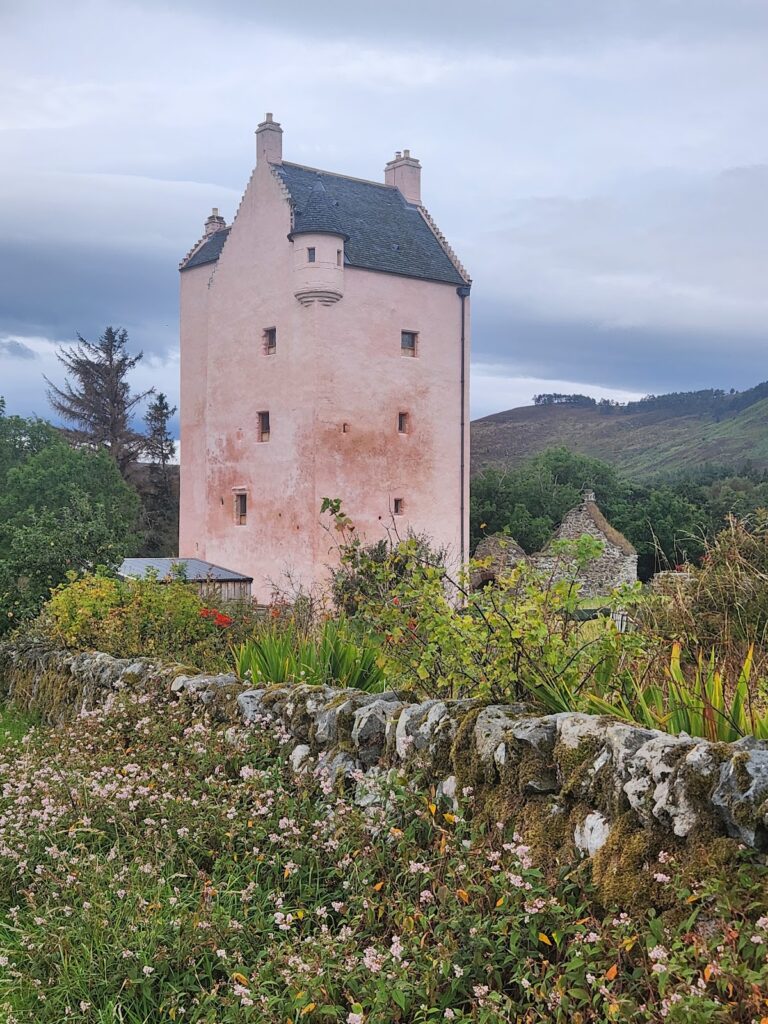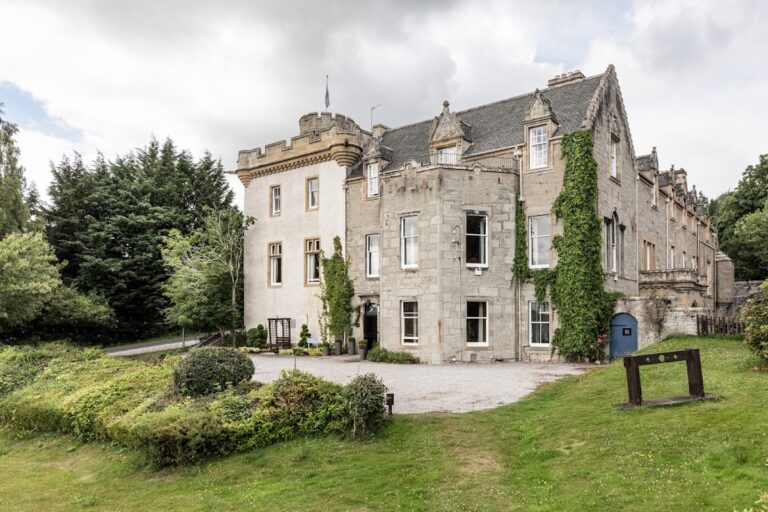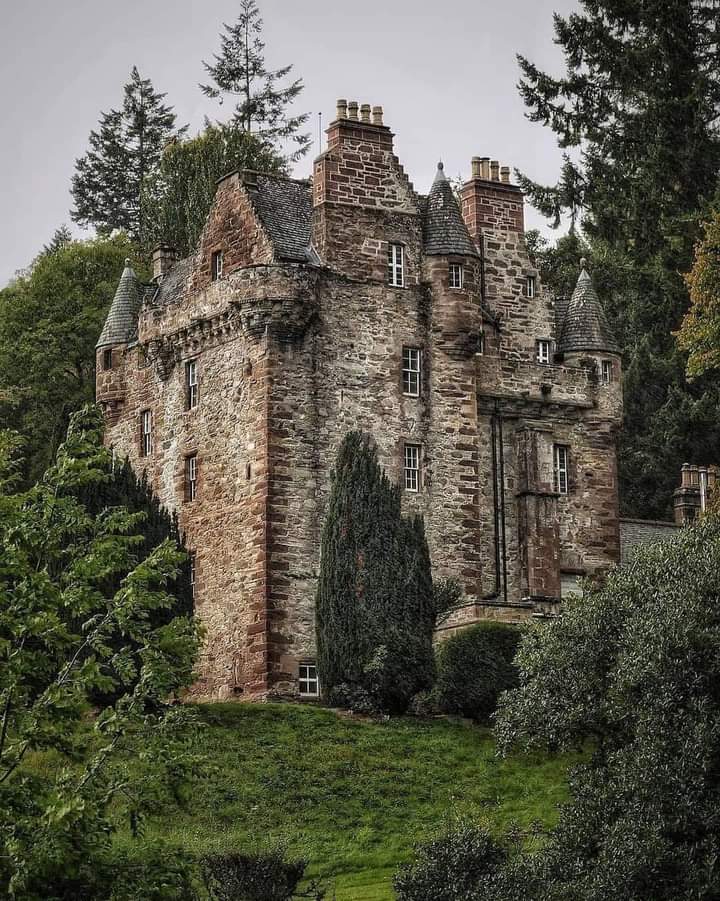Aldourie Castle: A Historic Scottish Baronial Estate Near Loch Ness
Visitor Information
Google Rating: 4.7
Popularity: Very Low
Google Maps: View on Google Maps
Official Website: aldourie.scot
Country: United Kingdom
Civilization: Unclassified
Remains: Military
History
Aldourie Castle is situated near the shores of Loch Ness in the municipality of Inverness, Scotland. The site originated as a laird’s residence constructed by members of the Mackintosh of Kyllachy family, with the earliest records dating back to 1625. The initial portions of the building that survive today are thought to have been erected around 1626, establishing the estate as a notable dwelling in the Highlands.
In 1776, the estate came into the possession of Alexander Fraser Tytler, who was later ennobled as Lord Woodhouselee, through marriage. His son, William Fraser-Tytler, oversaw substantial modifications to the property during the mid-19th century. Particularly in the 1860s, the castle underwent an extensive transformation that embraced the Scottish Baronial style, a popular architectural form evoking medieval Scottish castles.
Throughout the 19th century, the estate saw a series of expansions. A two-storey extension was added to the west wing in 1839, while a north wing featuring turrets was completed in 1850. At the start of the 20th century, between 1902 and 1904, Sir Robert Lorimer, a respected Scottish architect, designed and built a south-east wing, further augmenting the castle’s size and style.
An important historical event linked to Aldourie Castle is the founding of the Lovat Scouts in 1893. This military unit, known for its marksmanship and scouting skills, was formed at Aldourie by Lord Lovat in collaboration with Edward Fraser-Tytler, connecting the estate to the region’s military heritage.
In the 21st century, Aldourie Castle underwent comprehensive restoration efforts. Between 2002 and 2010, repairs and conservation helped preserve the structure’s historical character. Starting in 2017, additional conservation initiatives began, focusing on restoring the gardens and landscape with the involvement of the National Trust for Scotland and landscape architect Tom Stuart Smith.
In 2015, Danish billionaire Anders Holch Povlsen acquired Aldourie Castle for £15 million. This purchase positioned him as Scotland’s largest private landowner. Since then, the castle has been maintained as a private residence and is also offered for private rental stays. The building itself was designated as a Category A listed structure in 2003, reflecting its architectural and historical significance, while its gardens and surrounding parkland are recognized in Scotland’s Inventory of Gardens and Designed Landscapes, graded as outstanding for their landscaping.
Remains
Aldourie Castle occupies a level terrace overlooking the southern shore of Loch Ness, where its main lawn stretches northwest toward the loch and the nearby Creag Dherag slopes. The estate encompasses nearly 39 hectares (96 acres) of parkland, which has remained largely unchanged since the expansion of the mid-1800s, preserving the historic landscape character.
The castle itself is a two- to three-storey mansion designed in the Scottish Baronial style, identifiable by its rectangular main structure complemented by a prominent round tower situated at the southwest corner. This tower features a balustraded design inspired by Castle Fraser, a well-known Scottish castle, and is topped with a conical or shaped cupola roof. The castle’s expansion during the 1860s extended its footprint in all directions.
Characteristic architectural details include oriel windows—these are bay windows that project from the building’s wall and are supported by corbels, ornamental scroll-sided dormer windows with steep, pedimented gables, small turrets shaped like candle snuffers, corbels (stone brackets), rope-moulded stringcourses (horizontal decorative bands), and defensive-style gunloops echoing the castle’s baronial influences. The exterior walls are finished with harling, a roughcast plaster technique common in Scottish buildings, contrasted by polished natural stone around window and door frames. Slate roofs cover the various rooflines, and windows frequently appear in pairs with sturdy stone mullions separating the glass panes.
In terms of later additions, a two-storey west wing was constructed in 1839, predating much of the Baronial remodeling. The subsequent 1850 north wing incorporated turrets, further enriching the castle’s silhouette. The early 20th-century addition by Sir Robert Lorimer—the south-east wing—complements the overall style with careful attention to historical detail.
The estate grounds include a walled Victorian kitchen garden, which has recently been restored beginning in 2017 as part of broader conservation projects. Agricultural fields lie beyond the parkland to the south, enclosed by shelterbelts, bands of trees planted to protect crops from wind.
Distinctive gate piers marking the entrance to the estate were erected around 1860. Positioned roughly 300 meters southeast of the main house, these gates consist of rustically decorated cast iron panels hung between stout stone piers, embodying the aesthetic of the period while serving as a grand approach to the property.
Recent restoration in the 21st century has addressed specialist features such as historic paintwork, murals, and metal fixtures within the castle. Sensitivity in repairs has also extended to ancillary buildings, including the estate’s Steadings, which historically served for agricultural and domestic purposes. Adding to the estate’s historical fabric, a new boathouse designed by Ptolemy Dean Architects was constructed, blending modern architecture with the preservation of the site’s heritage.
