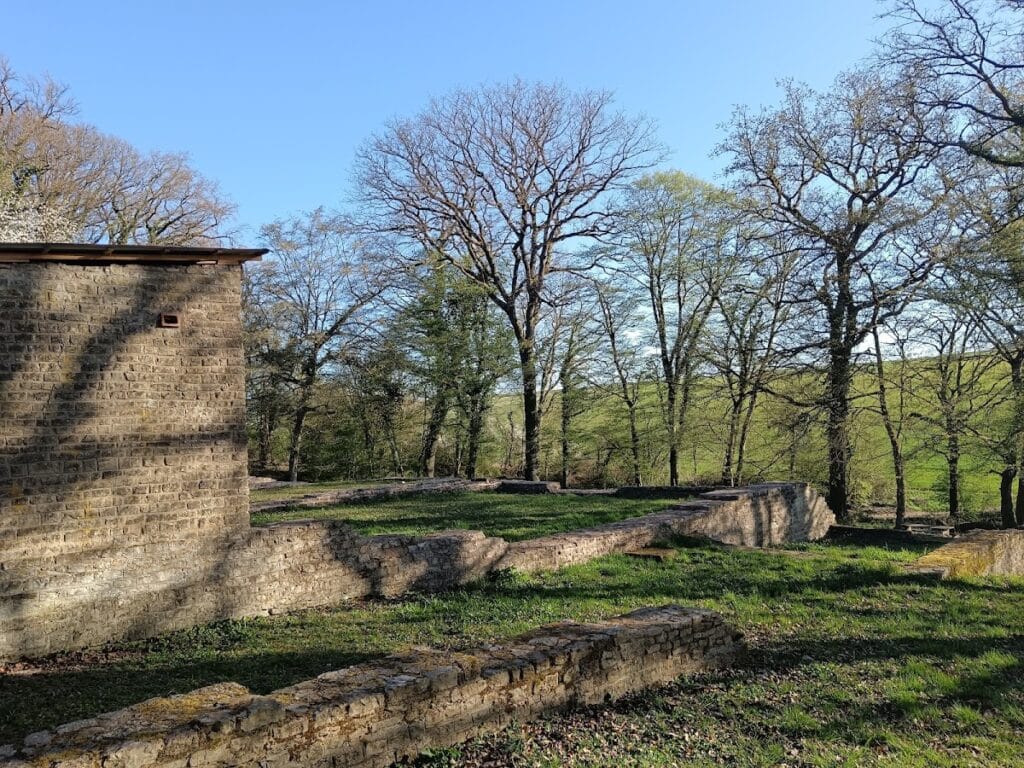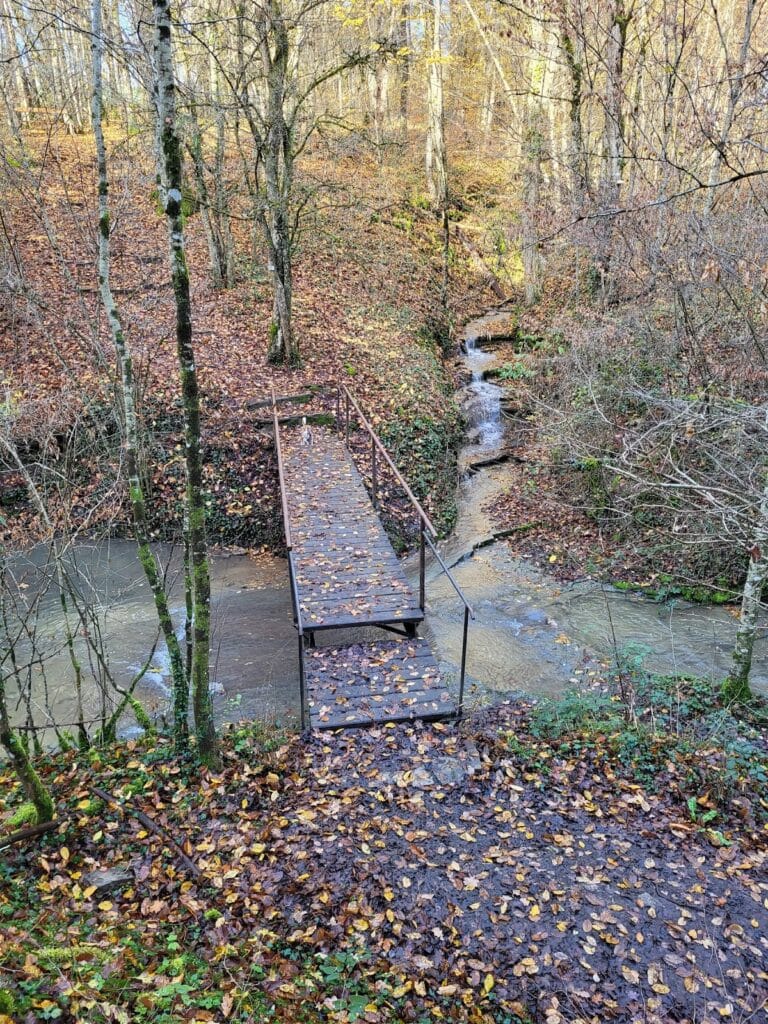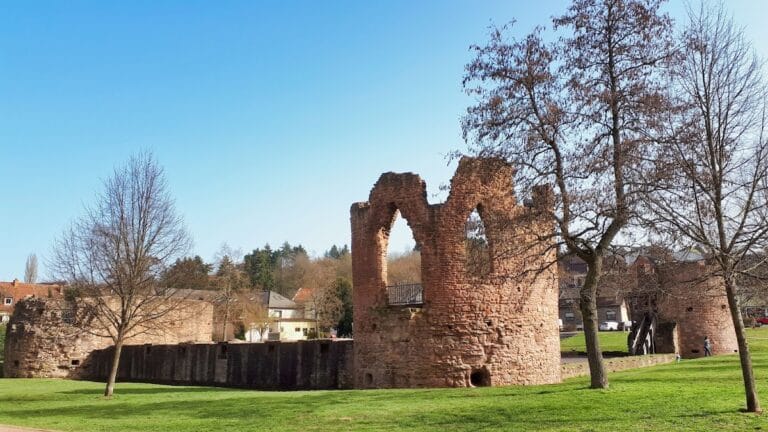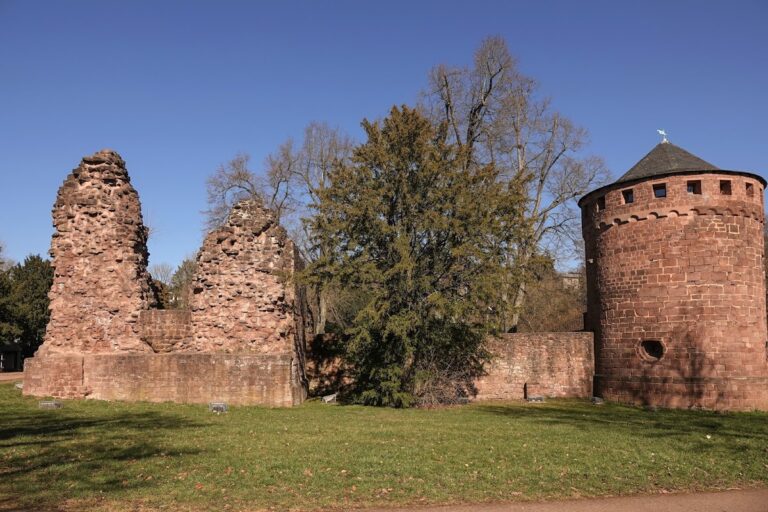Gallo-Roman Villa Heidenkopf Grosswald: A Roman Rural Estate in Moselle, France
Visitor Information
Google Rating: 4.3
Popularity: Very Low
Google Maps: View on Google Maps
Official Website: archeographe.net
Country: France
Civilization: Roman
Remains: Domestic
History
The Gallo-Roman villa at Grosswald, near Sarreguemines in present-day France, was established on a site with earlier La Tène occupation, confirmed by ceramics from the 1st century AD. Initially functioning as an agricultural estate, the first Roman villa was constructed in the mid-1st century but was destroyed by fire in 70 AD. A pottery workshop operated on the site between 70 and 100, after which a larger and more luxurious villa was built in the early 2nd century.
Enhancements during this period included marble decorations, wall paintings, and a redesigned bath complex. The villa functioned as a working estate until another major fire in 180 AD. In the 3rd century, craft activity resumed, with a blacksmith, locksmith, and bronze worker occupying parts of the structure. A final destructive fire in 280 AD led to its conversion into a quarry; by the 4th century, building materials were repurposed in a lime kiln. The site was permanently abandoned by the mid-4th century.
Remains
The villa at Grosswald was constructed across three levels on a sloping plateau and follows a roughly square plan. Its western façade likely featured a portico with a series of columns and two corner towers, though later alterations obscure this original design. The villa’s most impressive surviving features are its private baths, located on the northern side. These include an apodyterium (changing room), a frigidarium (cold-water bath), a tepidarium (warm room), and a caldarium (hot room). All were heated using a hypocaust system, an underfloor heating method supported by stone or tile stacks (suspensura) through which hot air circulated. Ventilation shafts known as tubuli were embedded in the walls to carry heated air and smoke upward. The bath complex also retains its praefurnium, the furnace area where the fire was maintained, located just outside the walls.
A gallery added in the early 2nd century extended along the western façade, connecting the baths with the main living quarters. These residential rooms include spaces such as room 4, which was decorated with painted plaster and had its own hypocaust. The heating system remains intact, including the brick arch that connected the furnace to the underfloor space. A terrazzo floor bordered with mortar and angled tubuli at the room’s corners are still visible.
The living area extended into rooms 6a and 6b, one of which contained a terracotta hearth. Room 7, located along the northern side, was among the most elaborately decorated, with floral wall paintings. This room was later connected directly to the bath complex by a small passage. The southern side of the villa was modified during later periods, especially in the 3rd and 4th centuries, and includes rooms 5 and 9, which project outward from the main structure.
Below the main level, a vaulted cellar complex (rooms 10 and 11) occupies the eastern edge. These storage areas were accessible by two staircases—one wooden and one faced with marble. Numerous iron objects were found in the cellar, possibly stored along the walls. In the 4th century, part of this area was repurposed as a lime kiln, with structural walls removed to accommodate the new installation.
The villa’s water supply system was notably advanced. Water arrived from multiple sources and was distributed through wooden pipes joined with iron bands. These conduits fed the baths and drained into a stream below the site. A secondary pipe system collected rainwater from the roof. Together, these features reflect a well-planned and self-sufficient rural estate, modified over time in response to changing needs and circumstances.










