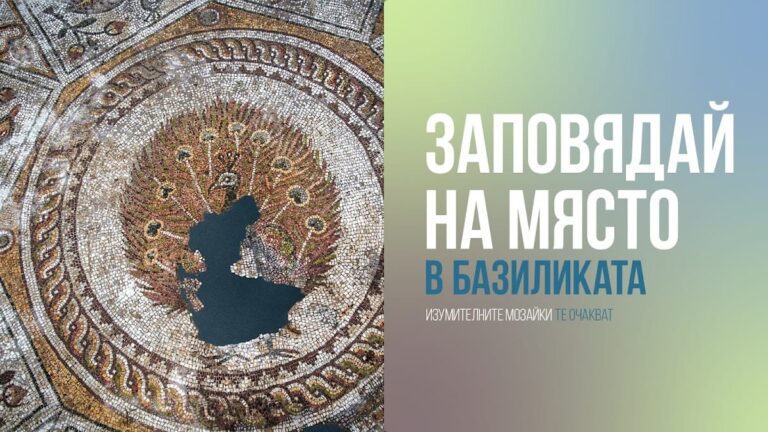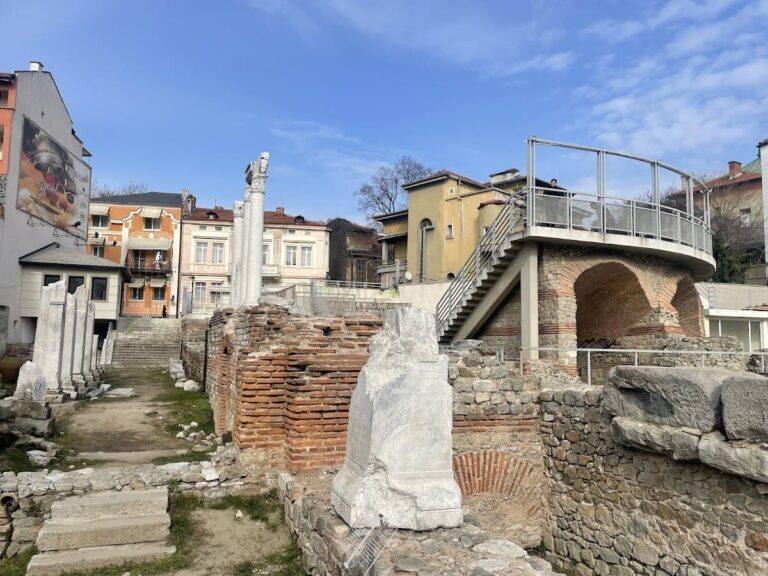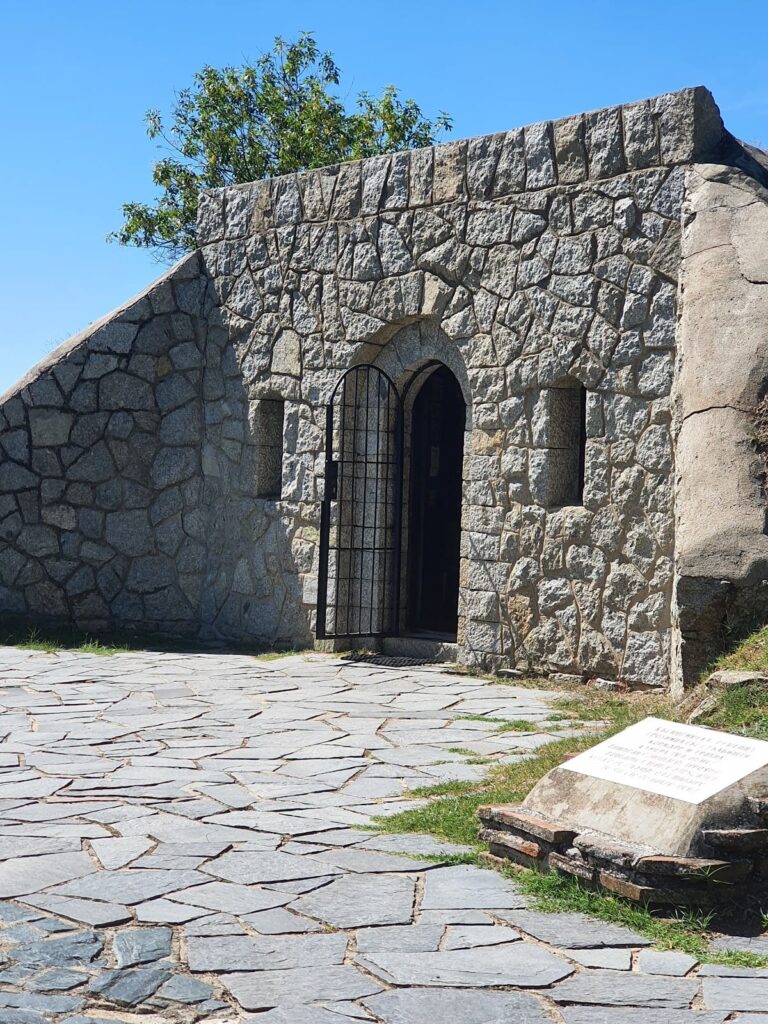Ancient Theatre of Philippopolis: A Roman Cultural Landmark in Plovdiv, Bulgaria
Visitor Information
Google Rating: 4.7
Popularity: High
Google Maps: View on Google Maps
Official Website: www.oldplovdiv.bg
Country: Bulgaria
Civilization: Byzantine, Greek, Roman
Remains: Entertainment
History
The Ancient Theatre of Philippopolis is located in the modern city of Plovdiv, Bulgaria, on the southern slope of the Three Hills area. It was built by the Romans during the early 2nd century AD, most likely under Emperor Trajan’s rule (98–117 AD), as confirmed by an inscription found on the eastern proscenium. Some sources suggest the theatre’s construction may have begun earlier, possibly during Emperor Domitian’s reign (81–96 AD).
Throughout its active use, the theatre served as a central cultural and political venue in Philippopolis, the Roman name for Plovdiv. It hosted theatrical performances, musical events, and likely gladiatorial contests and animal fights, especially after safety improvements were made around 214 AD, coinciding with Emperor Caracalla’s visit. The theatre also functioned as a meeting place for the Thracian provincial assembly, as indicated by inscriptions honoring city officials and imperial associates engraved on the marble seats.
In the late 4th and early 5th centuries AD, the theatre suffered damage, possibly from a fire or earthquake, and later from invasions by Attila the Hun. Following this period of decline, the structure was buried under earth and forgotten for many centuries. It was rediscovered during archaeological excavations carried out between 1968 and 1979 by the Plovdiv Archaeological Museum. Since 1995, the theatre has been protected as an archaeological monument.
Remains
The Ancient Theatre of Philippopolis is built in a semicircular layout with an outer diameter of 82 meters. Its orchestra, the circular performance space, is horseshoe-shaped and measures 26.64 meters across. The seating area, called the cavea, consists of 28 rows of marble seats arranged in concentric circles. These seats are divided horizontally by a walkway known as the diazoma and vertically into wedge-shaped sections called kerkides by narrow stairways. Part of the cavea is carved into the hillside, while the upper seats are supported by retaining walls.
The stage building, or scaenae frons, stands three stories tall on the south side of the orchestra. It features a 3.16-meter-high proscenium with an Ionic marble colonnade decorated with triangular pediments facing the orchestra. The facade facing the audience includes two levels of porticos: the lower with Roman Ionic columns and the upper with Roman Corinthian columns. Three symmetrically placed doors provide access to the stage.
Entrances called parodoi connect the cavea to the orchestra. Originally open, these passageways were later vaulted. Two vaulted underground tunnels exist: one runs beneath the stage from the orchestra to the outside, and another passes under the upper seating tier, linking the cavea with the surrounding hills. Above the second tunnel is a special box reserved for dignitaries.
Several honorary inscriptions are carved into the marble seats, marking reserved places for city council members, magistrates, and imperial friends. Safety features such as protective barriers in front of the first row and stairways crossing the podium were added, likely during Emperor Caracalla’s time. The theatre’s restoration used original architectural elements combined with new materials, clearly distinguished to preserve authenticity. Byzantine Greek inscriptions and steles have also been found within the site.
Today, the theatre remains well preserved and retains excellent acoustics, continuing to serve as a venue for cultural events.










