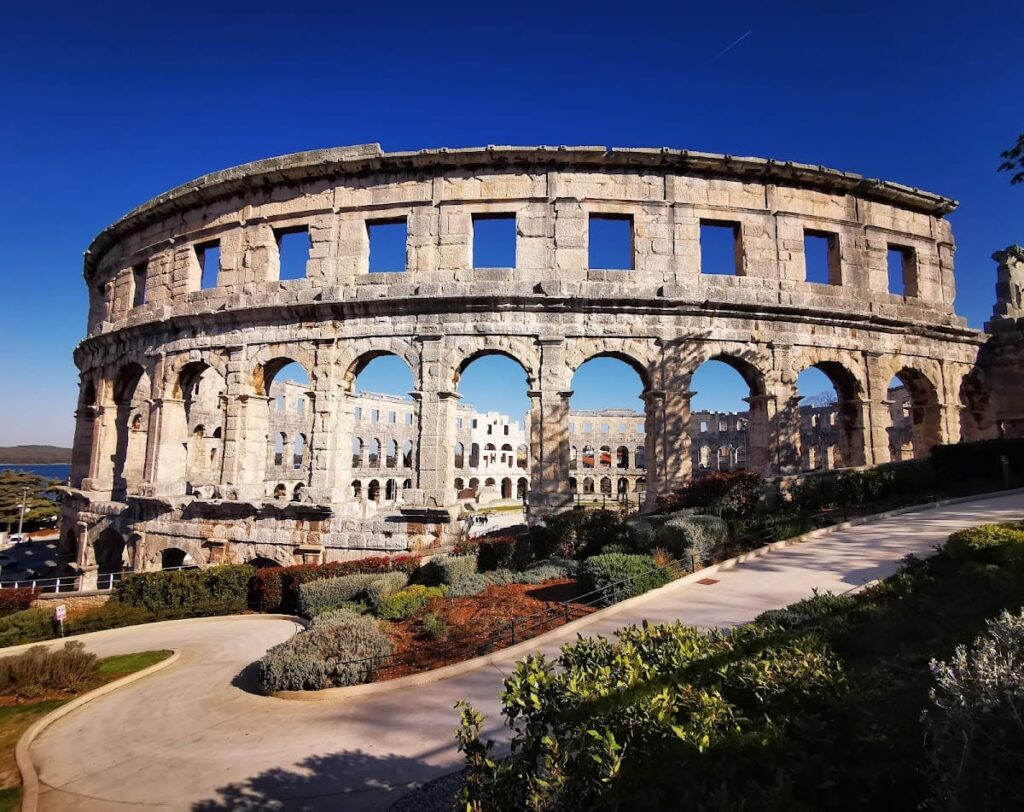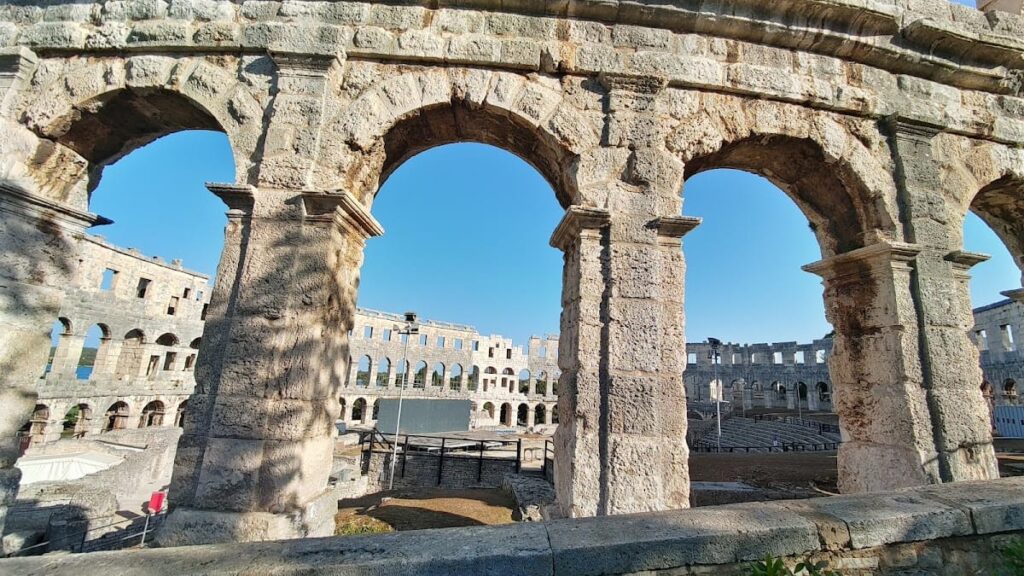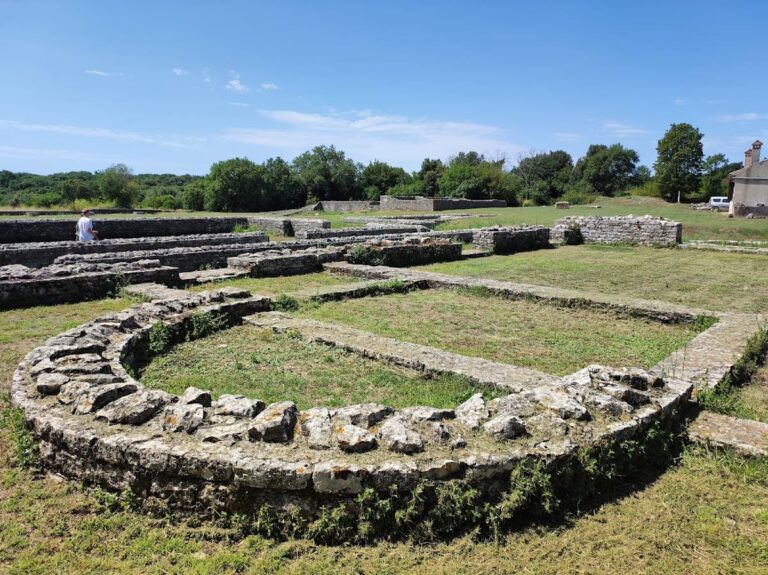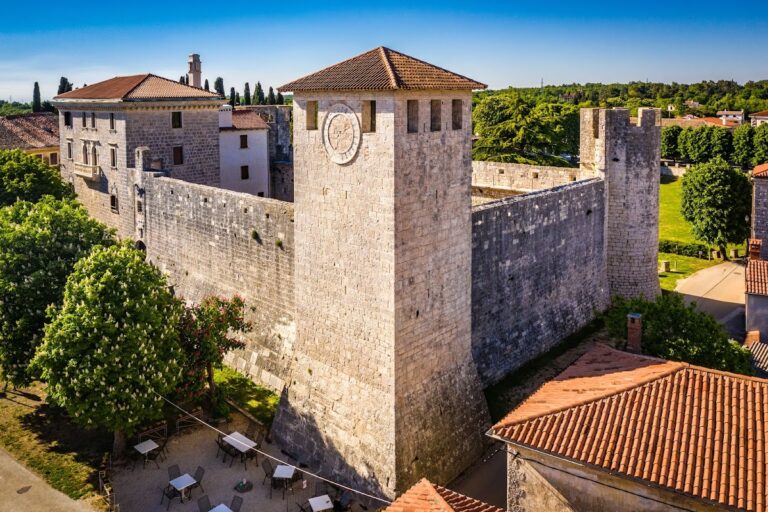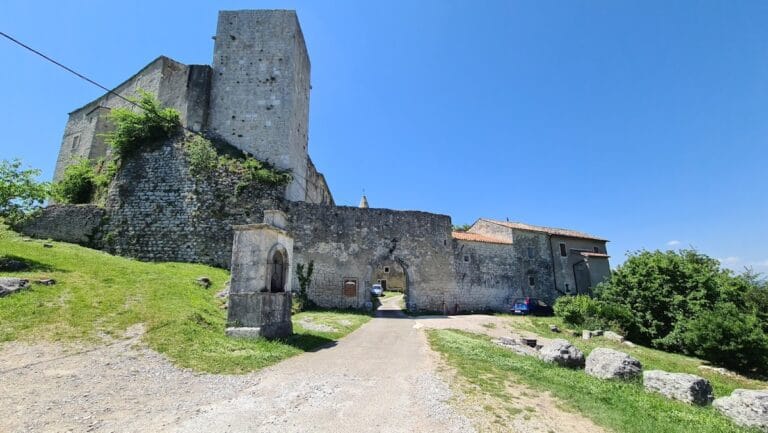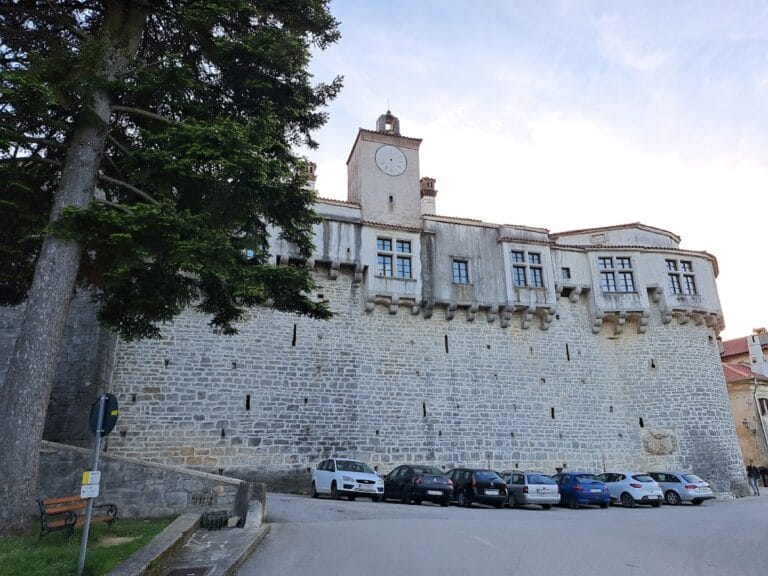Pula Arena: A Roman Amphitheatre in Croatia
Visitor Information
Google Rating: 4.6
Popularity: Very High
Google Maps: View on Google Maps
Official Website: www.ami-pula.hr
Country: Croatia
Civilization: Roman
Remains: Entertainment
History
The Pula Arena, located in present-day Pula, Croatia, was built by the Romans. Its origins trace back to the reign of Emperor Augustus (27 BC–14 AD), when an initial timber structure stood on the site. This early amphitheatre was later replaced by a smaller stone version during Emperor Claudius’s rule. Between 79 and 81 AD, under Emperors Vespasian and Titus, the arena was significantly enlarged to host gladiatorial contests.
Throughout the Roman period, the amphitheatre served as a venue for gladiator fights, animal hunts, and public executions, including the harsh punishment known as ad bestias, where condemned individuals faced wild beasts. It also functioned as a gathering place for the local community. Gladiatorial games were officially banned in the early 5th century by Emperor Honorius, but combat involving prisoners and wild animals continued here until 681 AD.
Around 290 AD, the arena became linked to the martyrdom of Saint Germanus, who was tried within its walls. He later became the patron saint of Pula, adding a religious significance to the site. After the decline of its original use, the amphitheatre gradually fell into neglect. From the 5th century onward, many of its stones were removed for local building projects.
Efforts to protect the structure began in the Middle Ages. In the 13th century, the Patriarch of Aquileia imposed fines to discourage stone removal. The City Council of Pula reinforced this protection in 1458 by banning demolition and the use of its materials. In 1583, a Venetian plan to dismantle the amphitheatre and transport it to Venice was stopped by Senator Gabriele Emo, an event commemorated by a plaque on the northwestern tower.
Archaeological interest in the arena started in the mid-18th century with Gian Rinaldo Cali and continued sporadically through the 19th and 20th centuries. Notable figures involved in its study include Pietro Nobile, Francesco Bruyn, Giovanni Carrara, Pietro Stancovich, and Anton Gnirs. Restoration began under General Auguste de Marmont during the First French Empire and was carried on during Austrian rule. Major repairs took place in the late 20th and early 21st centuries, including work on the western ground floor and the northwestern tower.
Since 1932, the amphitheatre has been adapted for various public events, such as theatre, concerts, and film festivals. It remains the only Roman amphitheatre with all four side towers fully preserved and ranks as the sixth largest surviving Roman arena worldwide.
Remains
The Pula Arena is an elliptical Roman amphitheatre built primarily from local limestone quarried near the coast. It measures about 132.45 meters along its longest axis and 105.10 meters across its shorter axis. The exterior walls reach up to 32.45 meters high on the sea-facing western side. The structure rests on a natural slope, resulting in four stories visible on the western side and only two on the eastern side.
The amphitheatre’s outer wall features large semicircular arches, with 72 arches on each of the first two floors and 64 rectangular openings on the top floor. Four rectangular towers are integrated into the outer wall, each containing double wooden staircases that provide access to the upper levels. These towers also housed two cisterns filled with rainwater, which supplied fountains or were used to sprinkle scented water on spectators.
Inside, the arena, the central performance area measures approximately 67.9 by 41.6 meters. It is separated from the seating area by a narrow channel covered with stone slabs. Iron gates once stood between the arena and the spectators. The seating, or cavea, was arranged in concentric elliptical tiers resting directly on the sloping ground and originally held about 23,000 people. The cavea was divided into two sections by a series of roughly forty steps.
Fifteen gates provided access to the amphitheatre, with the main entrance located on the southern side facing the city. This entrance also served as the primary access point to the arena itself. Beneath the arena lies a vaulted underground chamber partly carved from bedrock. This hypogeum contained cages for wild animals and housed technical equipment used during the games. It extends along the longer axis of the arena and connects to side chambers.
A system of canals beneath the structure collected rainwater and waste, channeling it into the sea to protect the foundation from erosion. The amphitheatre was equipped with a velarium, a large fabric awning supported by wooden masts inserted into stone sockets and a metal hoop. This awning could be extended to shield spectators from sun and rain.
Near the southern side of the amphitheatre stood a small altar and shrine dedicated to the goddess Nemesis. Close to the western end were ceremonial halls and a small sanctuary likely devoted to the god Mithras. The building’s construction shows exceptional geometric precision and traditional Roman techniques. It preserves all three classical Roman architectural orders on its facade and retains all four towers intact, a rare feature among surviving Roman arenas.

