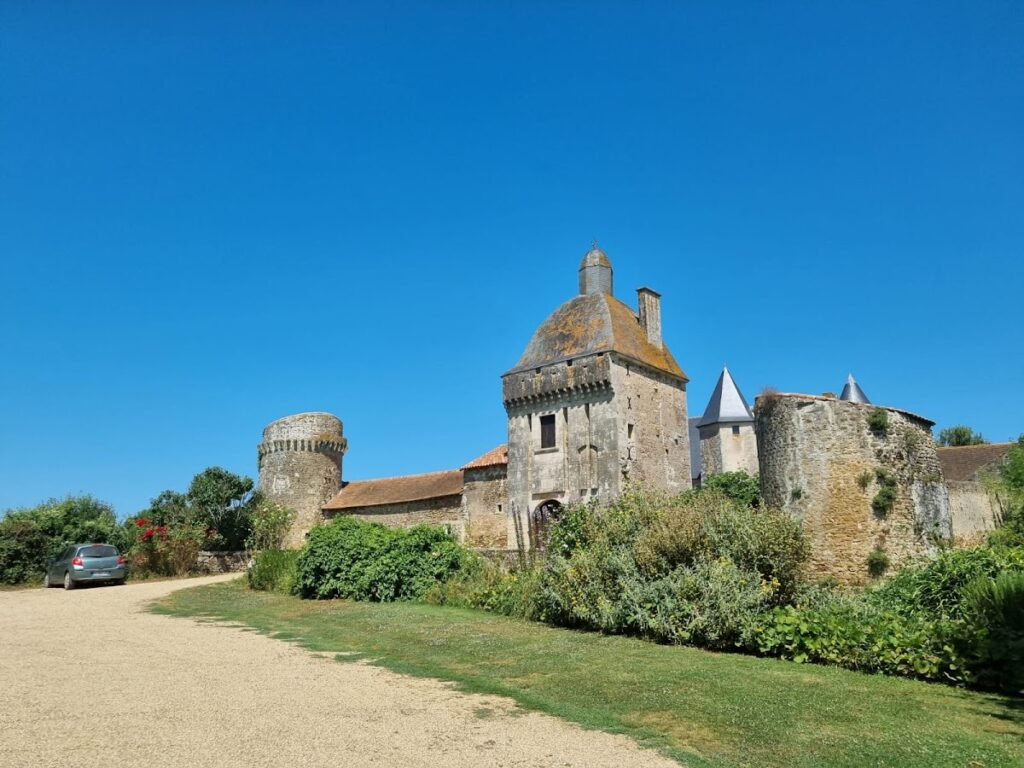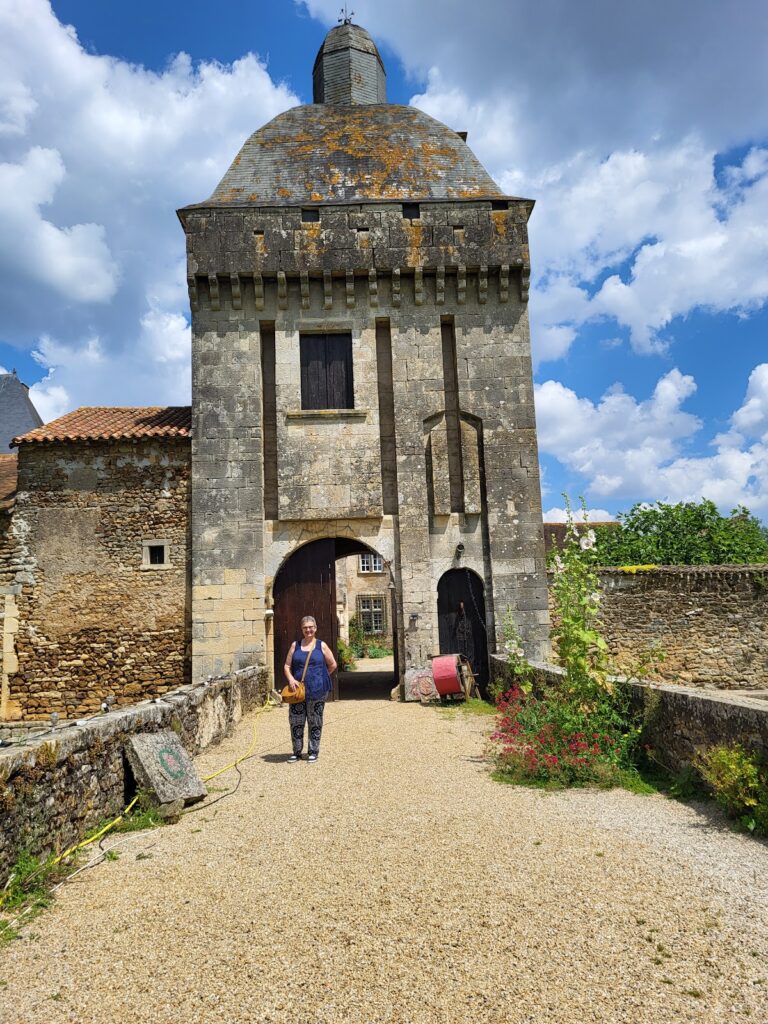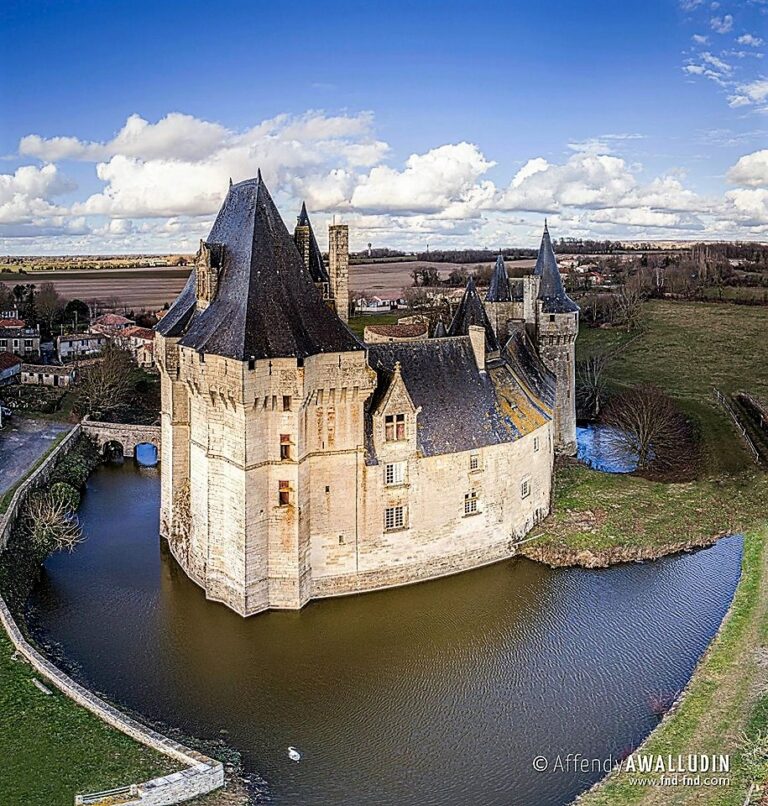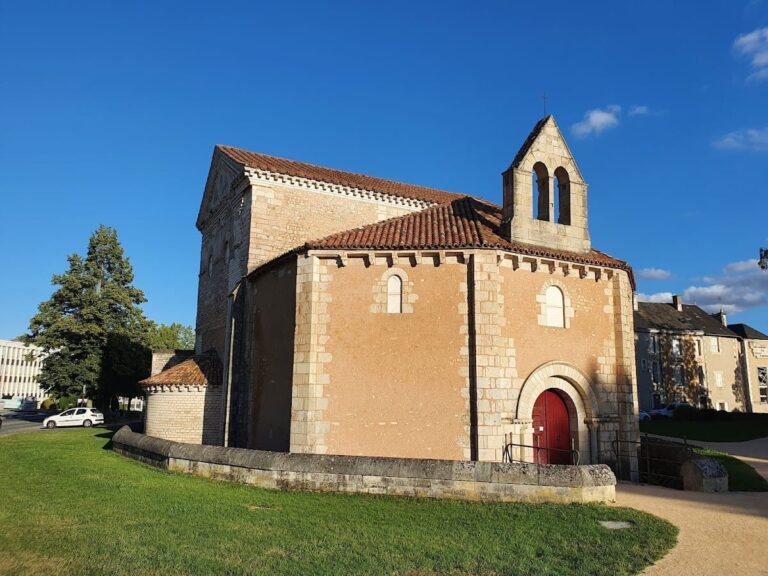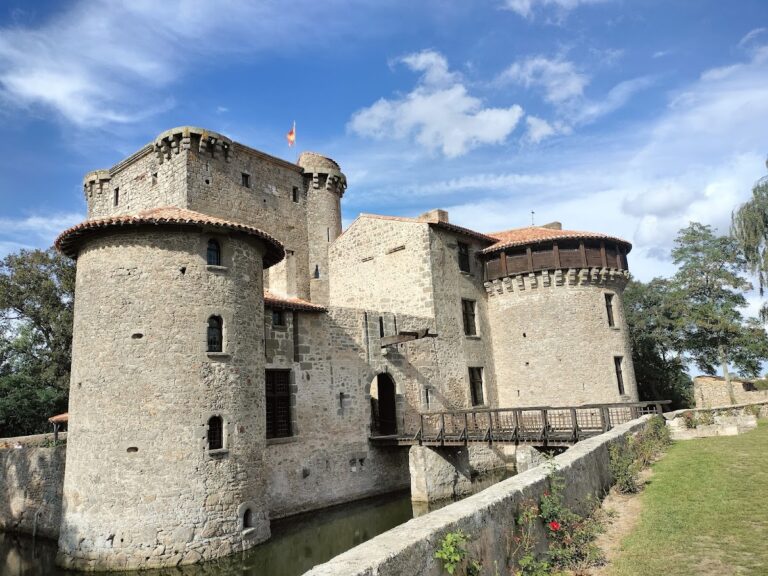Château de Marconnay: A Historic French Castle Reflecting Gothic and Renaissance Heritage
Visitor Information
Google Rating: 4.9
Popularity: Very Low
Google Maps: View on Google Maps
Official Website: www.restaurantduchateaudemarconnay.com
Country: France
Civilization: Unclassified
Remains: Military
History
The Château de Marconnay is located in the municipality of Marconnay, France. It was built during the 15th century by the local French nobility, reflecting the architectural transition between the Gothic and Renaissance periods.
From at least 1369, the seigneurie, or lordship, of Marconnay was held by the Lévesque family. This noble family maintained ownership for over three centuries, overseeing the estate through periods that likely saw both defensive and residential developments. In 1683, the property changed hands and was acquired by Charlotte de Vernoux, who served as a lady-in-waiting to Madame de Montespan, a prominent figure at the court of King Louis XIV. She owned the château until 1719.
In that same year, the château suffered severe damage from a fire. Following the destruction, control of the property passed to the fermiers généraux, the tax collectors charged with managing royal revenues in pre-revolutionary France. The château would continue under their ownership, marking a shift from noble to administrative hands.
Recognized for its historical and architectural importance, the Château de Marconnay has enjoyed official protection as a historic monument since 1929. Initially, this designation covered the postern gate and the main residential building. Later, in 2005, the protective status was extended to include the surrounding moats, the bridge, and sections of the curtain wall, ensuring the preservation of its defining defensive features.
Remains
The Château de Marconnay stands within a quadrangular enclosure, surrounded by moats filled with water that emphasize its defensive origins. The layout comprises a central residential building, known as the logis, accompanied by various outbuildings arranged inside the fortified perimeter.
Visitors approach across a stone fixed bridge that spans the moats with two graceful arches. This bridge leads directly to the entrance pavilion, notable for its domed roof topped by a small decorative structure called an édicule. The pavilion incorporates two round-arched doorways: one sizeable entrance designed to accommodate carts and a smaller passage for pedestrians. Although the current entrance dates from the 17th century, records show that the original design included two drawbridges equipped with defensive features such as arrowslits—narrow openings for archers—and machicolations, openings through which defenders could drop objects on attackers.
Flanking the curtain wall are two circular towers containing gunports from the 15th century, demonstrating the adaptation of the château’s defenses to the introduction of firearms. These openings, called canonnières, allowed defenders to deliver targeted firepower while remaining protected.
The main residence itself reflects two periods of construction. A rectangular building dates back to the 15th century and is attached to a polygonal stair tower, likely intended to provide access to the upper floors while serving a defensive purpose. A later, unfinished wing from the 17th century extends at right angles to this original structure. This addition bears architectural flourishes typical of the Renaissance style, including an ornate entrance framed by two slender columns supporting a horizontal entablature, flanked by two mullioned windows. One of these windows is a dormer, projecting from the roof and set between fluted pilasters, which are decorative vertical elements resembling flattened columns.
Together, these remains offer a clear picture of a fortified residence evolving over centuries, combining medieval military requirements with later residential enhancements. The site’s ongoing preservation allows these architectural layers to be appreciated today in their original setting.
