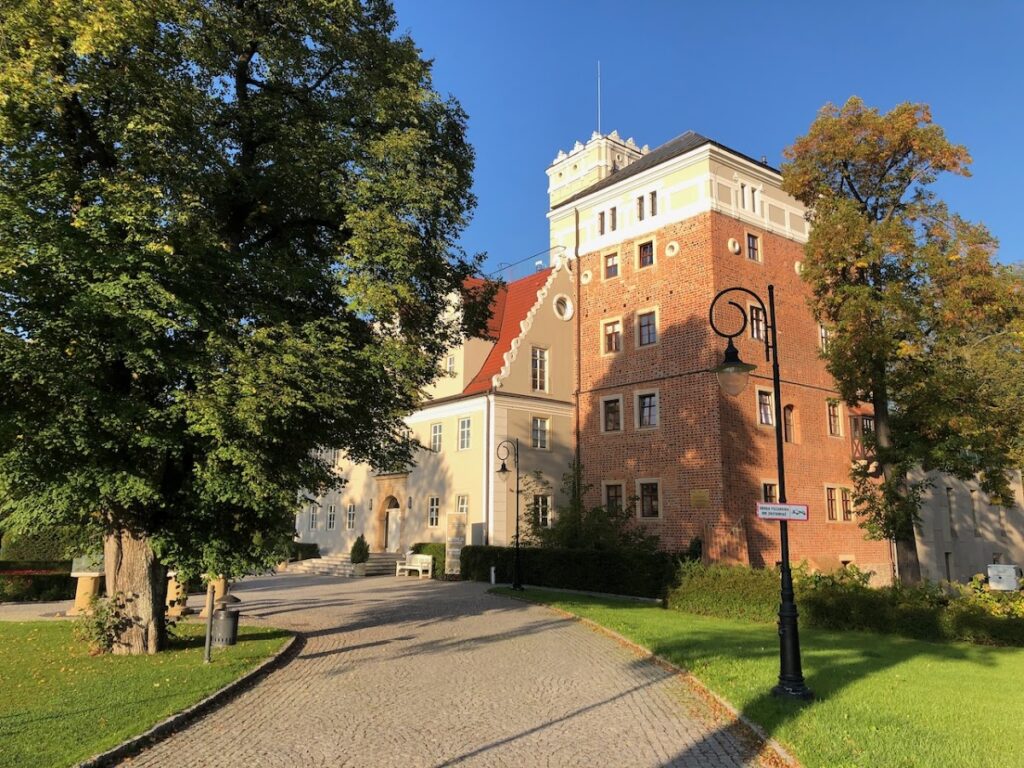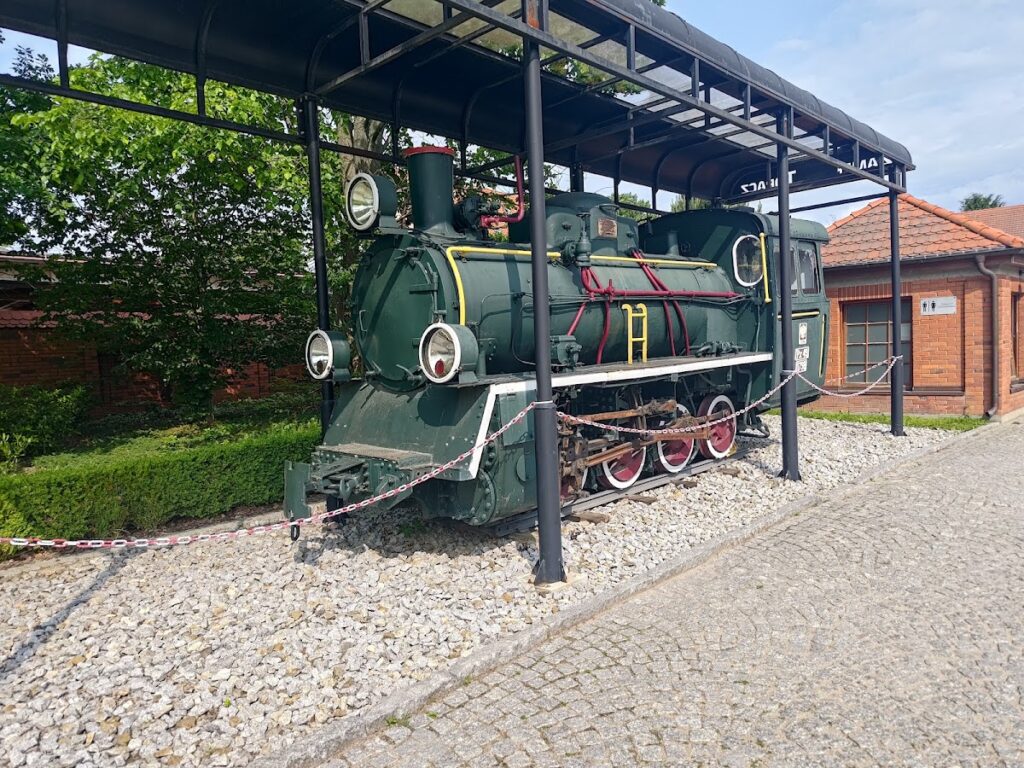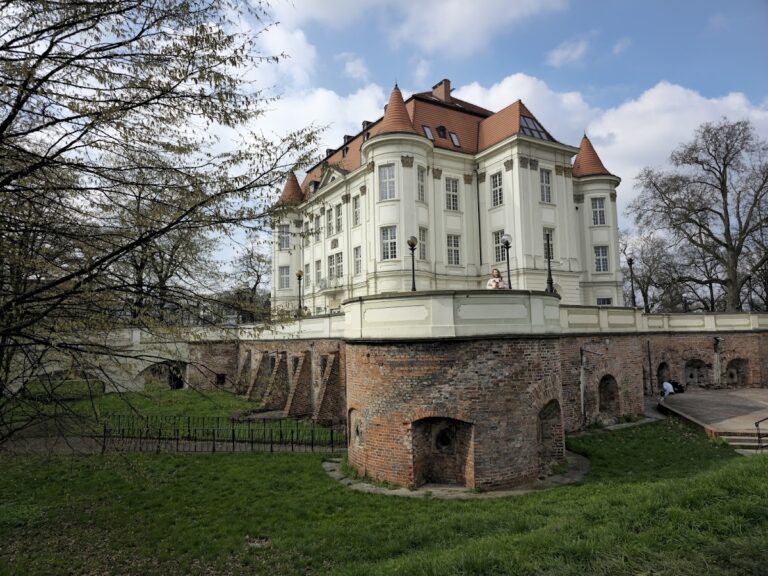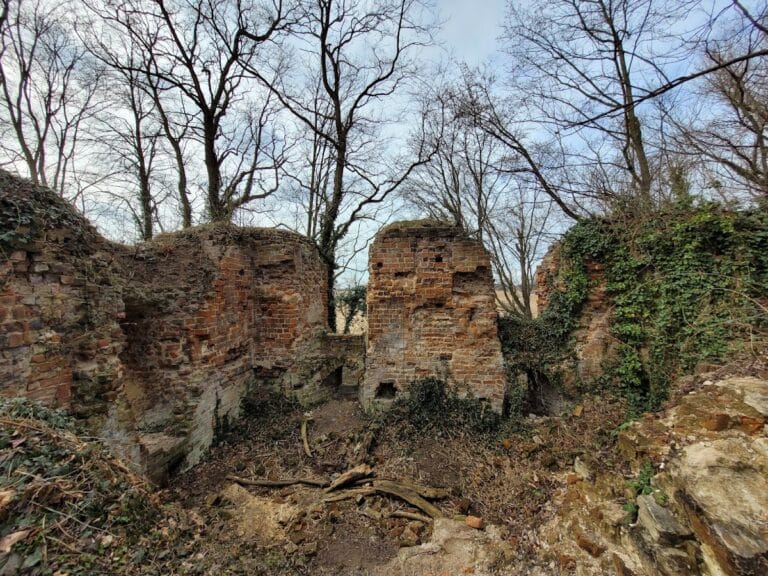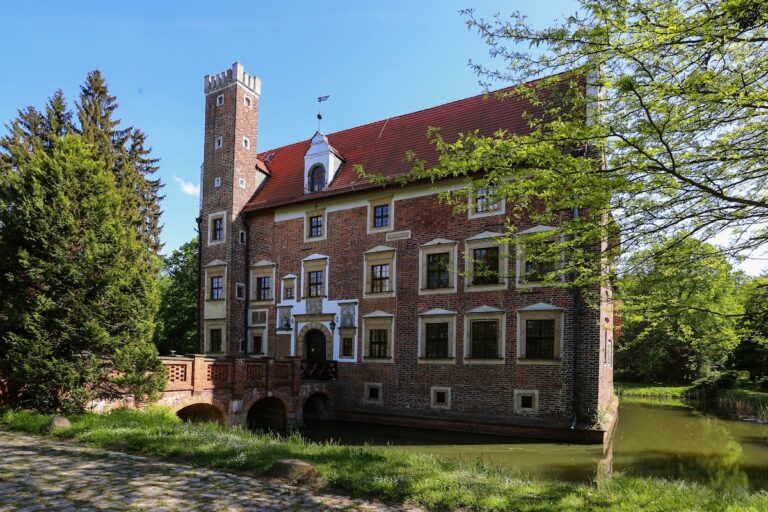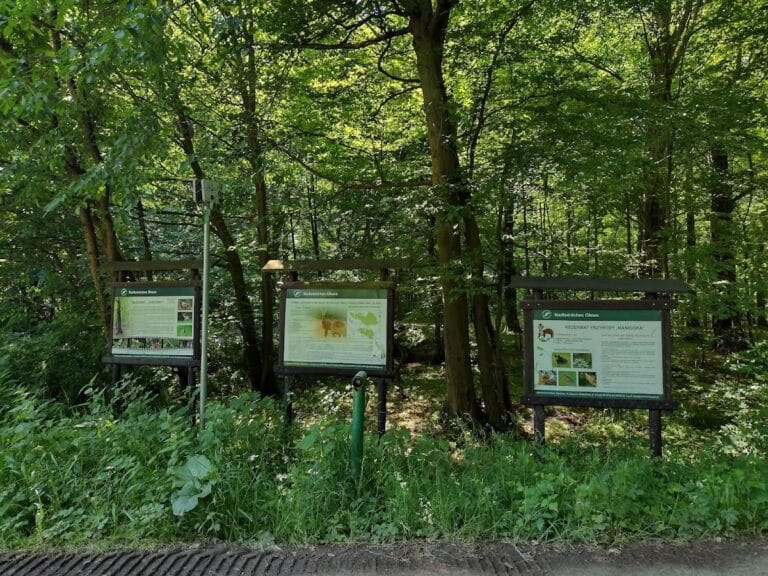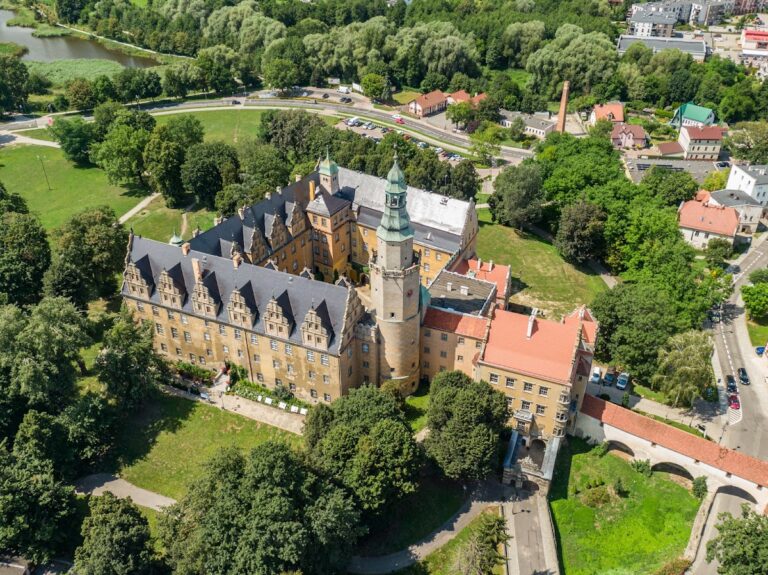Manor in Ślęza: A Historic Medieval and Renaissance Estate near Wrocław
Visitor Information
Google Rating: 4.9
Popularity: Very Low
Official Website: www.zamektopacz.pl
Country: Poland
Civilization: Early Modern, Medieval European
Site type: Domestic
Remains: Palace
History
The Manor in Ślęza, located near the city of Wrocław in modern-day Poland, was originally established by medieval European builders, reflecting the region’s development under shifting local authorities from the Middle Ages onward. Its earliest recorded mention dates back to 1248, when the site functioned as a toll station on the important royal and commercial route connecting Prague and Wrocław. This position highlights its early role in overseeing trade and movement between these major centers.
In the 15th century, the location featured a fortified residential tower, which underwent a vertical extension adding an additional story. This medieval stronghold formed the core of what would later become a manor complex. By the late 1500s, Nicolaus von Waldau undertook significant changes, transforming the original tower structure into a Renaissance-style manor. This period saw the addition of a new southern wing in 1618, enhancing the residential and representational capacity of the estate. Ownership of the property passed through prominent local families, including the von Königsdorff lineage, before Emil vom Rath acquired it in 1835.
Throughout the 19th century, the manor expanded further with the construction of a Baroque-style northern wing between 1857 and 1889, reflecting evolving architectural tastes of the period. However, this wing was removed sometime after 1974. Despite the upheavals of the 20th century, including World War II, the manor survived without damage. After the war, the building served various new functions, initially as a prison, then as an administrative center for an agricultural research station, demonstrating its adaptability across centuries. Since 2011, the site has been repurposed but retains the historical layers of its past uses.
Remains
The Manor in Ślęza centers on a four-story residential tower rooted in medieval construction techniques, measuring about 13 by 10 meters. Built primarily from red brick with sections of black, hard-fired bricks interspersed throughout, the tower also features a plastered mezzanine level that visually separates it from other floors. This brickwork and design exemplify late medieval masonry common in fortress-like residences in the region. The tower’s core structural elements date from the 15th century when it was elevated by an additional story, making it one of only two preserved medieval residential towers near Wrocław.
Inside, the entrance hall is notable for its cross-vaulted ceiling, an architectural form where intersecting arches create a patterned framework supporting the roof. Door frames display profiles characteristic of the original construction period. Ground-floor window embrasures carry decorative paintings from the late 16th and early 17th centuries, which add a refined touch to the otherwise defensive structure. A fireplace dated 1618 bears the heraldic coat of arms of Christophorus Nicius, a member of the local bourgeoisie, indicating ownership or patronage linked to the manor’s Renaissance rebuilding phase.
Surrounding the tower was a Renaissance southern wing added in the early 17th century, complementing the original medieval structure with more expansive living and service spaces. In the 19th century, a Baroque northern wing was built, but it was dismantled after 1974, leaving the earlier structures as the primary historic fabric. Additionally, an 18th-century outbuilding known as the officina is part of the complex, representing ancillary functions such as workshops or storage.
The manor’s grounds include a landscaped park originating from the early 1600s with subsequent 19th-century modifications. Covering approximately 50 hectares, the park incorporates a large pond and is designed to accommodate leisure activities, including designated areas for tennis, cycling, kayaking, and sport shooting. Recreational features have been integrated over time, harmonizing with the historical setting. The estate thus presents a layered ensemble of buildings and landscape elements that trace its evolution through more than six centuries.
