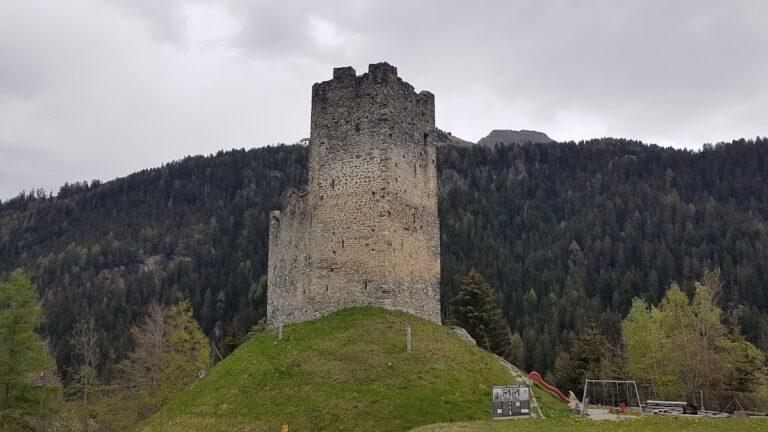Innerjuvalt Castle: A Medieval Stronghold in Rothenbrunnen, Switzerland
Visitor Information
Google Rating: 4.6
Popularity: Very Low
Google Maps: View on Google Maps
Country: Switzerland
Civilization: Unclassified
Remains: Military
History
Innerjuvalt Castle is located in the municipality of Rothenbrunnen, Switzerland. It was constructed in the mid-13th century by the noble Freiherr von Juvalt family, who established the stronghold to oversee the entrance to the Domleschg Valley in the canton of Graubünden.
The castle’s origins date around 1250, built on a rocky outcrop about two kilometers southeast of an older castle also associated with the Juvalt family. In its early decades, Innerjuvalt served both as a residence and as a fortified position for the family. The estate underwent internal family negotiations in the 14th century. In 1342, Albrecht and Bertram von Juvalt reached a settlement whereby Bertram renounced his claims, consolidating ownership. Later, in 1372, the estate was divided between brothers Eglof and Friedrich von Juvalt, with Eglof receiving Innerjuvalt and its lands.
By the early 15th century, the castle still played an active role in the family’s holdings. In 1423, Rudolf von Juvalt was required by official mandate to reside there. However, by around 1440, the family had shifted their residence to a lower and more accessible castle. During the late 15th century, defensive upgrades were made: the main tower was raised by an additional story and supplemented by a gallery designed for protection along its eastern and northern sides.
Ownership changed hands in 1462 when Barbara von Juvalt sold the property to her brother-in-law, Pedrutt von Wannis. Within a few decades, the castle was abandoned and had fallen into ruin, as described by records dating back to 1570. Interest in the site revived in the late 20th century with archaeological digs in the 1980s and restoration efforts initiated by local communities and heritage organizations, preserving the castle as a cultural monument.
Remains
Innerjuvalt Castle’s remains present a complex divided into an upper and a lower section, reflecting its original design and later modifications. The core is the upper castle, dating to around 1250, strategically situated on a leveled rock platform. This area likely accommodated workers during the initial construction phase and formed the heart of the stronghold.
Around 1273, the site was developed with the construction of a two-story main tower featuring a high entrance, a defensive architectural choice that elevated the entry point above ground level for protection. Adjacent to this tower, a residential wing was added on the northeast side, completing the principal living quarters.
In the late 15th century, the tower underwent significant enhancements with the addition of a third story. Along the east and north sides of the tower, a defensive walkway or gallery was installed, providing vantage points for monitoring and defense. The upper castle benefits from natural protection afforded by steep cliffs on most sides, while the lower western side is enclosed by a protective wall that surrounds auxiliary structures including a cistern for water storage and a bakery.
The lower castle lies at the base of the rocky outcrop and originally featured a ring-shaped curtain wall with a gatehouse on the southern side, controlling access into the complex. A large residential hall, or palas, was positioned along this wall, and terraced areas within the northern courtyard were used for cultivation or other agricultural purposes. Present-day remains of the lower castle are minimal, with only a roughly twenty-meter long and four-meter high wall segment still standing.
Excavations within the cistern area uncovered two helmets dating to the 15th century, indicating the site’s military associations during that period. The construction throughout incorporates stone masonry laid directly upon the natural rocky foundations, emphasizing durability. Notably, the main tower once featured heraldic wall paintings, adding decorative and symbolic significance. Restoration efforts reinstated the tower’s roof and addressed structural stability, allowing this historic structure to remain visible today. Access to the castle is achieved via a steep, narrow path ascending through forest, reflecting its original defensible location at an elevation of about 780 meters above sea level.







