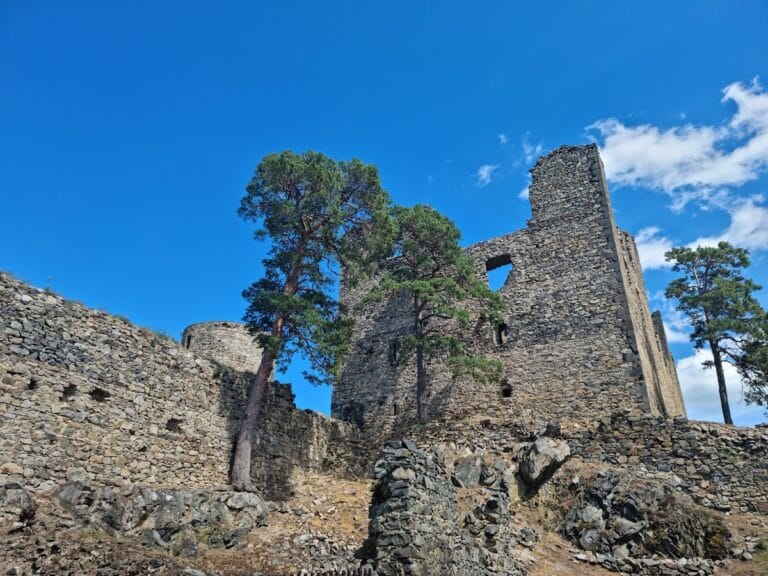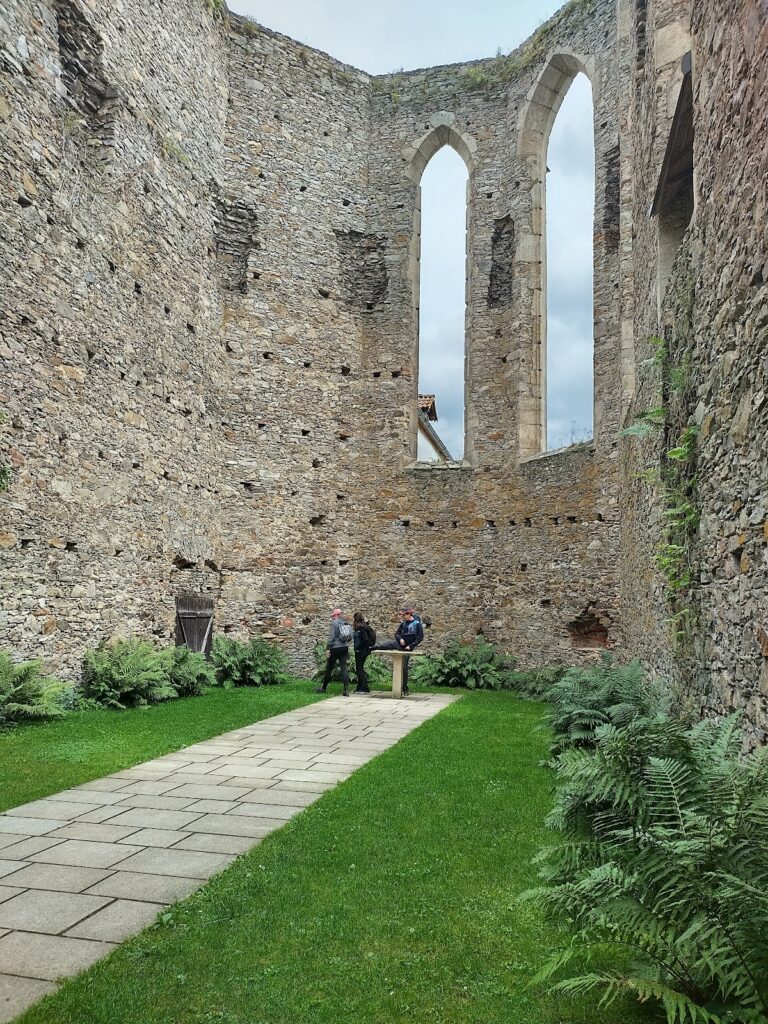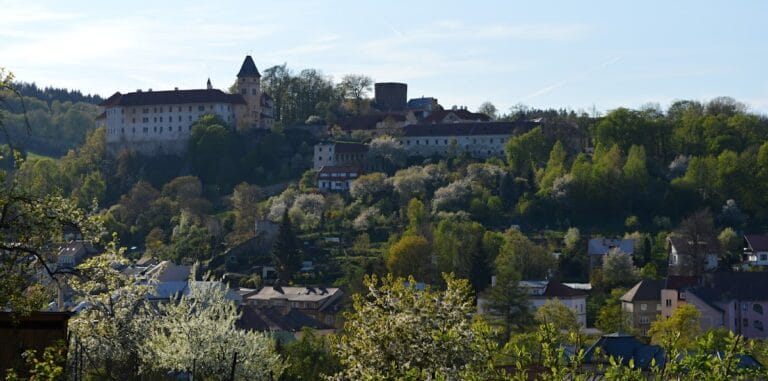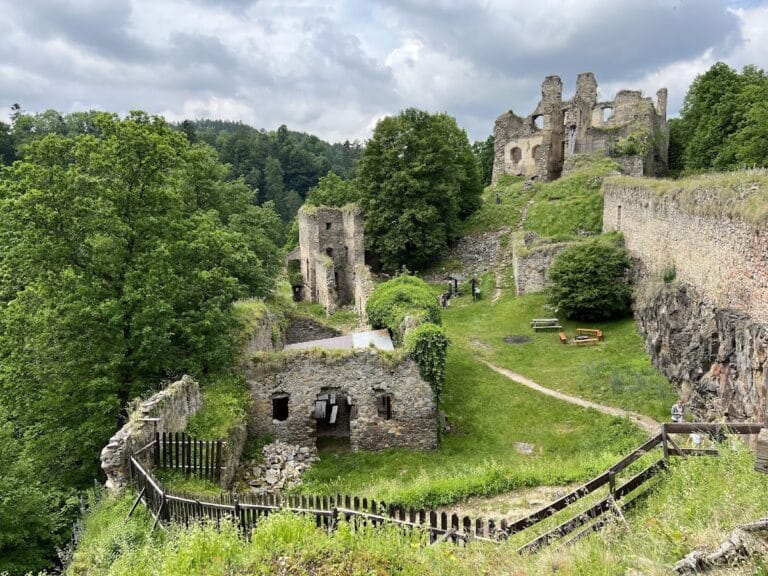Osule Castle: An Unfinished Medieval Fortress in the Czech Republic
Visitor Information
Google Rating: 4.1
Popularity: Very Low
Country: Czechia
Civilization: Unclassified
Site type: Military
Remains: Castle
History
Osule is the site of an unfinished medieval castle located near the village of Vitějovice in what is today the Czech Republic. The castle was constructed by the Bohemian state during the reign of King Přemysl Otakar II in the 13th century.
Construction of the castle began under King Přemysl Otakar II, one of the most influential rulers of Bohemia, who expanded fortified sites to consolidate his territory. However, work halted abruptly following his death, which may have occurred around 1276. It is possible that the construction was intentionally stopped and the site partially dismantled in the turmoil that followed the king’s demise.
In the years after, the castle site changed ownership multiple times. In 1283, Jan of Michalovice became the owner. By 1298, records show a Bruno of Vitějovice associated with the estate, suggesting continued, albeit limited, activity. Around 1312, three brothers—Přibík, Racek, and Vernéř—held the property before exchanging it in 1317 with Bavor of Strakonice for another fortification known as Pořešín castle. This exchange marked the decline of Osule’s importance.
Following the transfer, Vitějovice and its unfinished castle lost strategic relevance and were gradually abandoned. By 1344, when the Rožmberk family took possession, the castle’s standing structures were deliberately dismantled to prevent future use, indicating a conscious effort to render the fortress unusable. The name “Osule” itself emerges in historic documents only from 1379 onward, appearing after the stronghold had fallen into ruin. Some evidence suggests that the local rulers of the area may have lived in a small fortified settlement south of the village church at Vitějovice, though this site, depicted on an 1837 map, has nearly vanished.
Remains
The castle was laid out on a roughly rectangular plateau atop Osule hill, rising 640 meters above sea level. Its design combined defensive and residential features typical of 13th-century fortifications in the region. The most prominent defensive elements were two round towers known as bergfrieds. These were large, free-standing stone towers intended both for defense and as strongpoints. One bergfried guarded the northern entrance, while the other projected beyond the southern outer wall near the southern palace wing.
Behind the northern bergfried lay a smaller courtyard, an open space with no remaining foundations of buildings. To the south of this courtyard stretched a larger rectangular courtyard, fully enclosed by palace wings. Access to this main courtyard was through a passage located centrally in the northern wing, indicating a controlled point of entry. Ruins of walls belonging to these palace buildings and fragments of both towers still survive today, preserved as scattered remains.
The spatial layout highlights the castle’s dual function as a place of residence and military defense, with particular emphasis on the two bergfrieds overseeing the key courtyards. Over time, as the castle fell into disuse and was deliberately dismantled, no extensive rebuilding or adaptations have been recorded. The ruins stand as a testament to the unfinished and abandoned nature of the site, reflecting its brief lifespan in the medieval period. Since 1963, the remains have been officially protected as a cultural monument.







