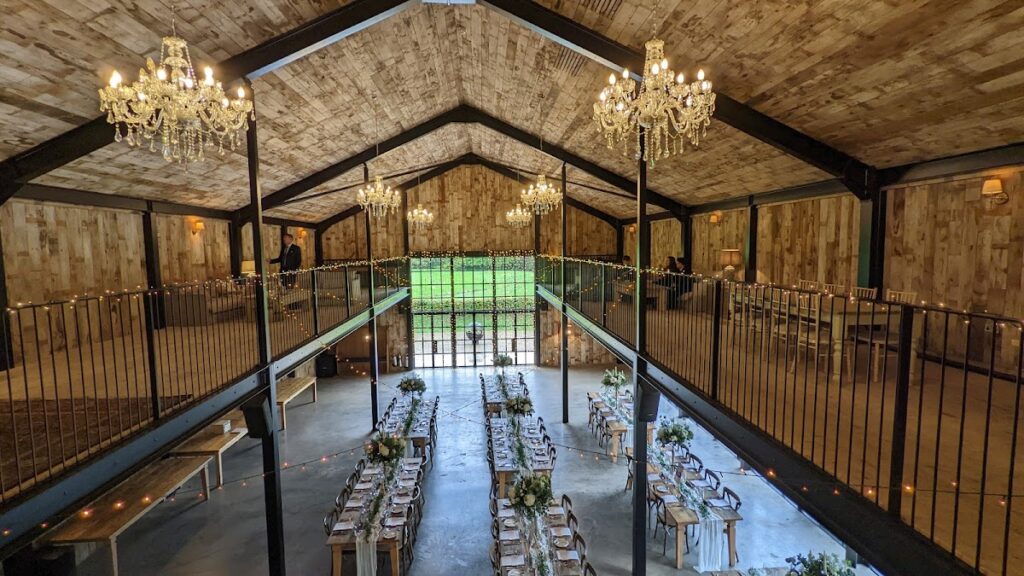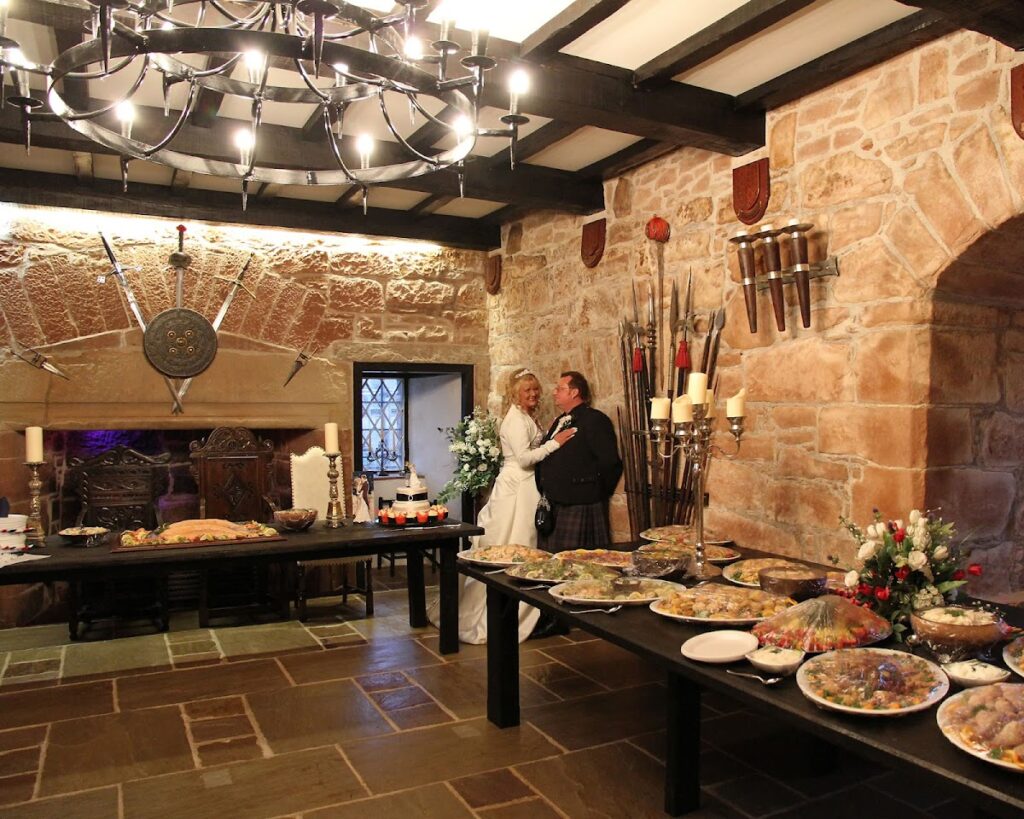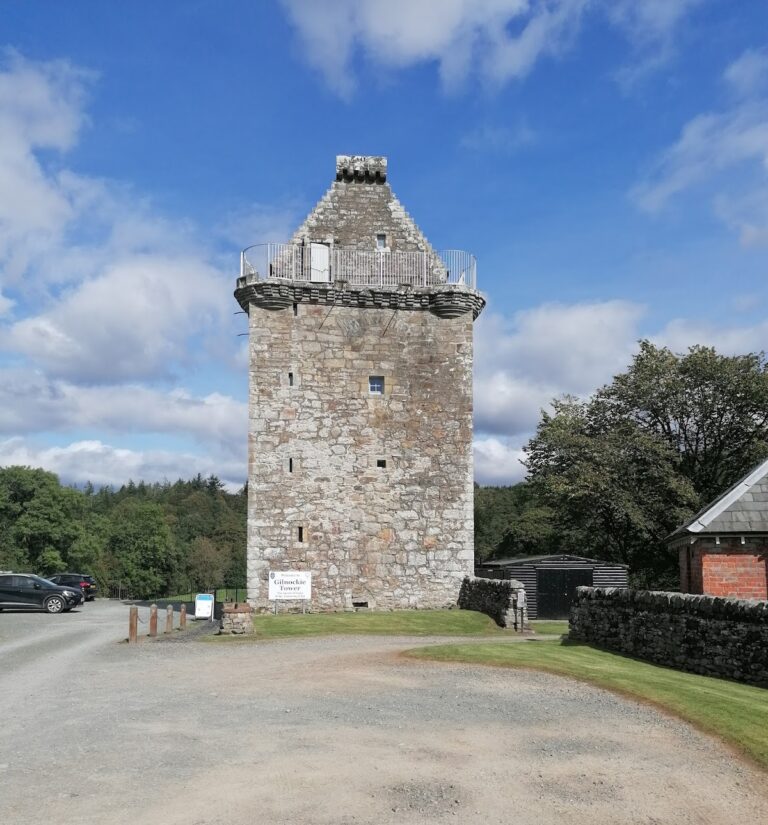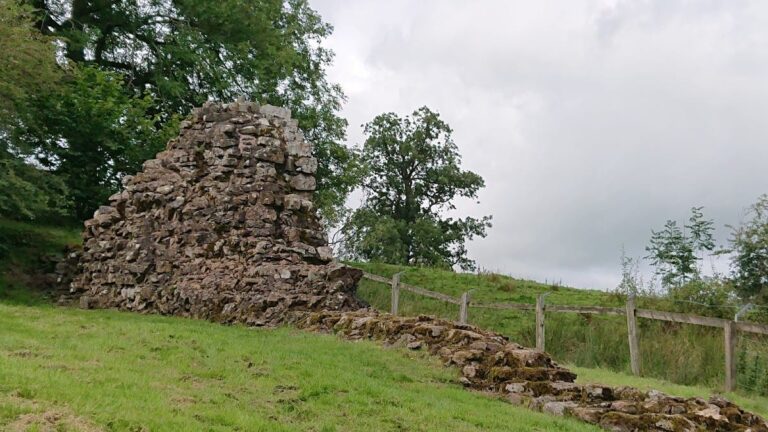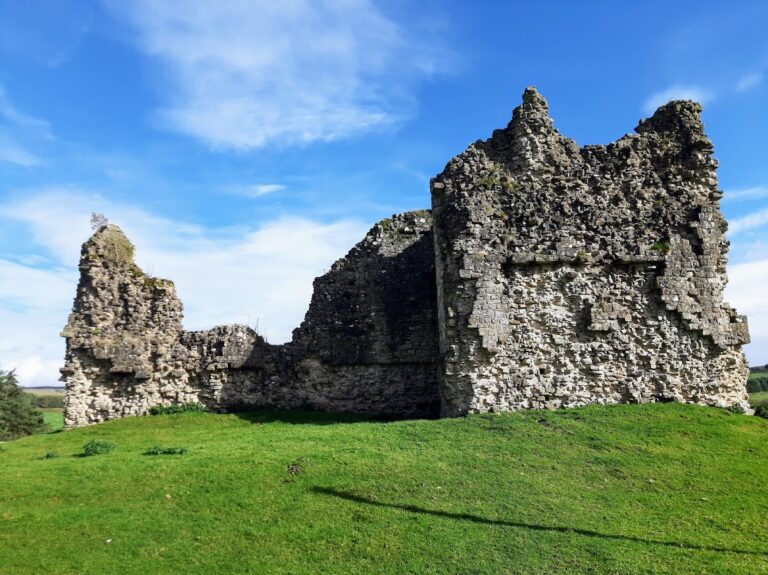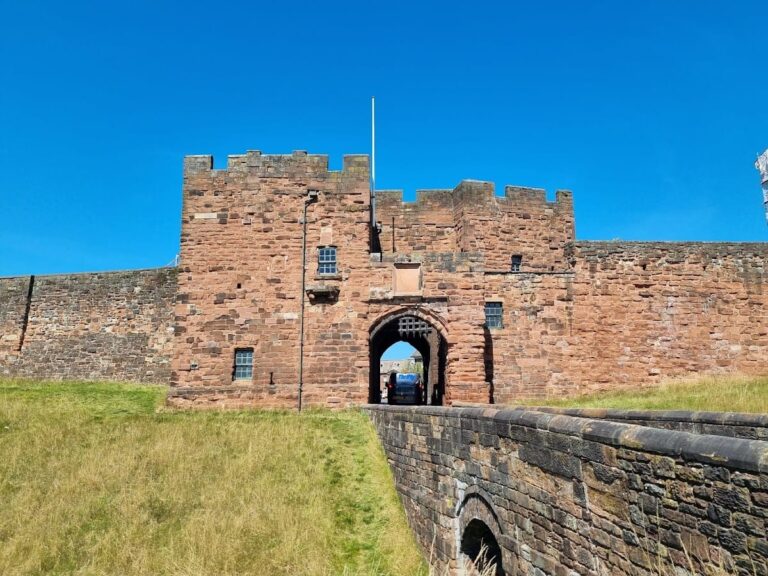Brackenhill Tower: A Historic Border Peel Tower in Cumbria, England
Visitor Information
Google Rating: 4.8
Popularity: Very Low
Official Website: www.brackenhilltower.co.uk
Country: United Kingdom
Civilization: Unclassified
Site type: Military
Remains: Castle
History
Brackenhill Tower is situated in the parish of Arthuret in Cumbria, England. It was built by the English during the late 16th century, reflecting the turbulent nature of the Anglo-Scottish border region at that time.
The earliest known structure on the site may date back to the 1200s or even earlier, though the present tower was constructed in 1584 by Richie Graham, a notorious border reiver. Graham’s tower replaced the older building, which had likely served a similar defensive purpose. An inscribed stone on the tower bears the date 1586, confirming its late 16th-century origin. The tower’s position just north of the River Lyne, guarded by steep ravines to the north and south, provided a strong defensive advantage along the contentious borderlands.
In the late 16th century, Brackenhill Tower became associated with border unrest. Richie Graham was accused in 1596 of sheltering a counterfeiter within the tower’s walls. Additionally, the tower witnessed the capture of Thomas Musgrave of Bewcastle by Scottish raiders at its gates, underscoring its place within the ongoing conflicts between English and Scottish factions. Despite these clashes, the tower remained a familial stronghold.
Throughout the Georgian era in the 18th century, the external structure of Brackenhill Tower was preserved with few changes, maintaining much of its medieval defensive character. During this period, the property passed out of the Graham family and into the hands of the Stephenson family, who later adopted the surname Standish. The new owners adapted the estate for leisure, using the tower as a hunting lodge and enhancing the surrounding grounds to suit this purpose.
In the 18th and 19th centuries, the estate saw expansions including the addition of a brick cottage and a sandstone extension, reflecting a shift from purely defensive needs toward residential comfort. By the mid-20th century, the Carlyle family leased and eventually acquired Brackenhill Tower. Their use focused on agricultural pursuits, primarily as a dairy farm. However, over time the tower fell into disrepair, prompting conservation efforts in the early 2000s. Highlighted on a BBC restoration programme in 2003 and listed as at risk by English Heritage, the tower was restored and converted into holiday accommodation by 2010. In recognition of its historic and architectural importance, Brackenhill Tower earned Grade II* listed status in 1957.
Remains
Brackenhill Tower stands as a robust example of a late 16th-century peel tower, designed for both defense and residence. Its footprint is a simple rectangle measuring roughly 11 by 8 metres. The tower’s walls rise approximately 12 metres high and measure around 1.5 metres thick, constructed from large, irregular blocks of locally sourced red sandstone. This stonework lends it a rugged appearance befitting its borderland origins.
Internally, the tower features a vaulted basement beneath two upper floors. Access between levels is provided by a spiral staircase tucked into one corner, a common defensive element that limited attackers’ movement. Originally, the tower included an external door on the first floor, likely meant for security, but this entrance was later sealed. In the early 1700s, a new doorway was introduced at basement level on the west side, facilitating easier access as the building’s use evolved.
The roof is distinctive with its double gables covered in slate tiles and edged by corbelled parapets that include battlements. These stepped gables along with the narrow, original windows remain largely unchanged since the tower’s construction, preserving its medieval defensive style.
Later additions illustrate the changing needs of the occupants over time. In 1717, a three-bay brick cottage comprising two storeys was appended southeast of the tower. Further enhancements arrived in 1860 with a two-storey sandstone extension featuring a canted bay window and a stone link joining it to the cottage. This 19th-century work also added a battlemented porch adorned with the Standish family coat of arms, highlighting their ownership. During the early 18th century, attic spaces were renovated and two chimneys were introduced at each end of the roof, while the timber roof structures were replaced either then or later in the 1800s.
Despite these additions, the tower’s external character remains remarkably close to its original 16th-century form. This preservation of both defensive and domestic features provides valuable insight into the architectural and historical continuity of Brackenhill Tower through centuries of border history.


