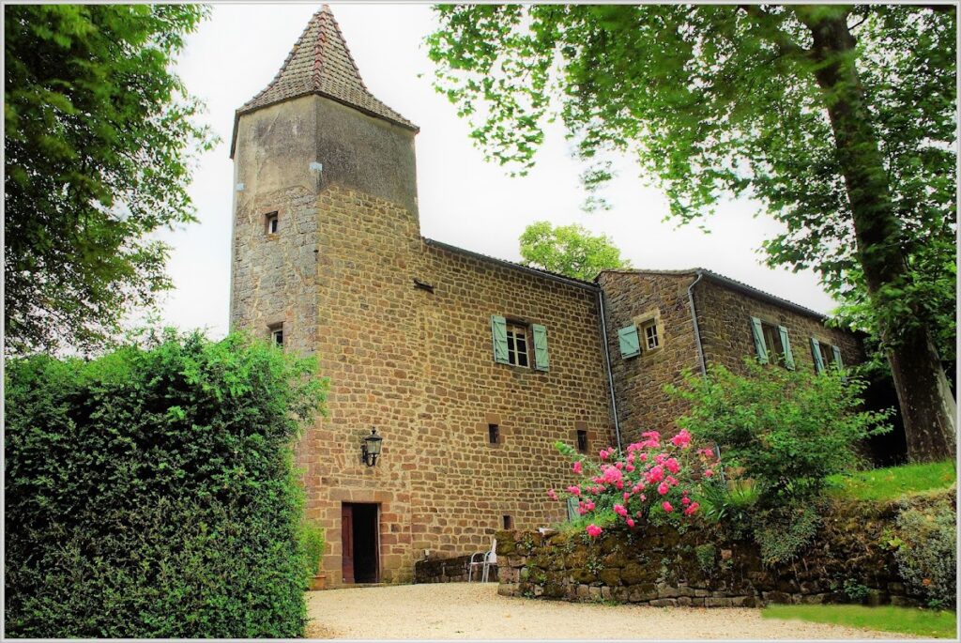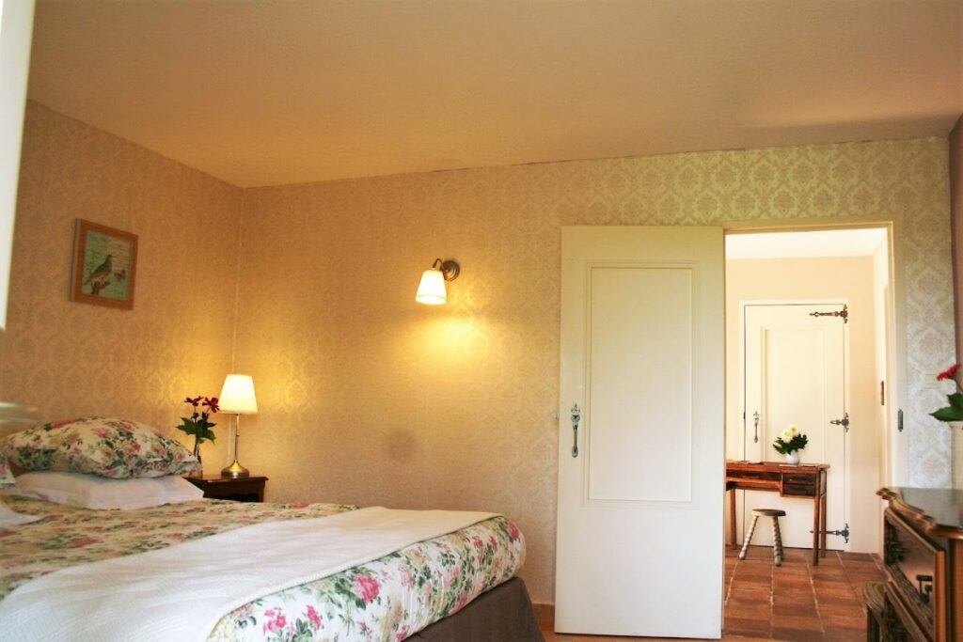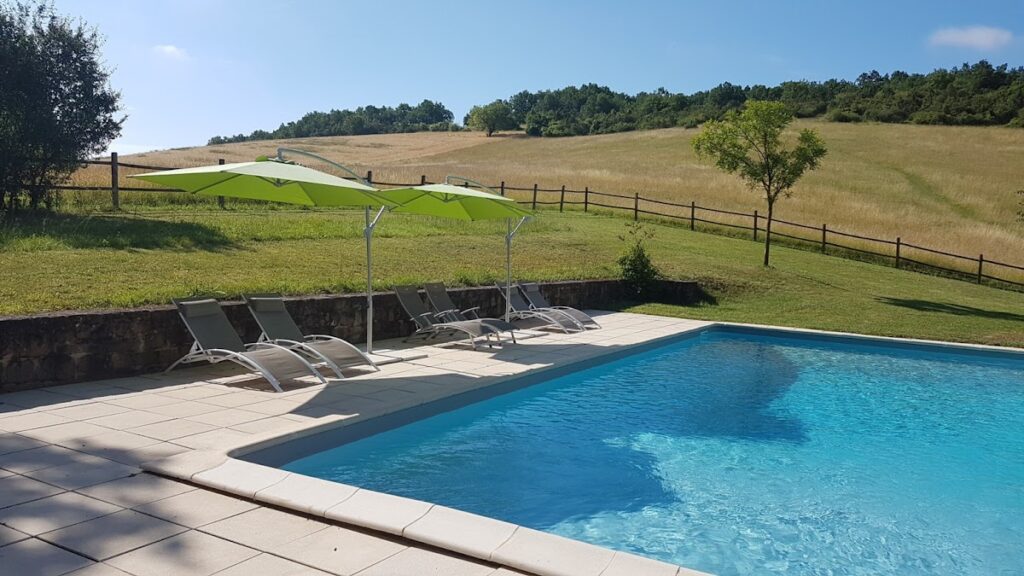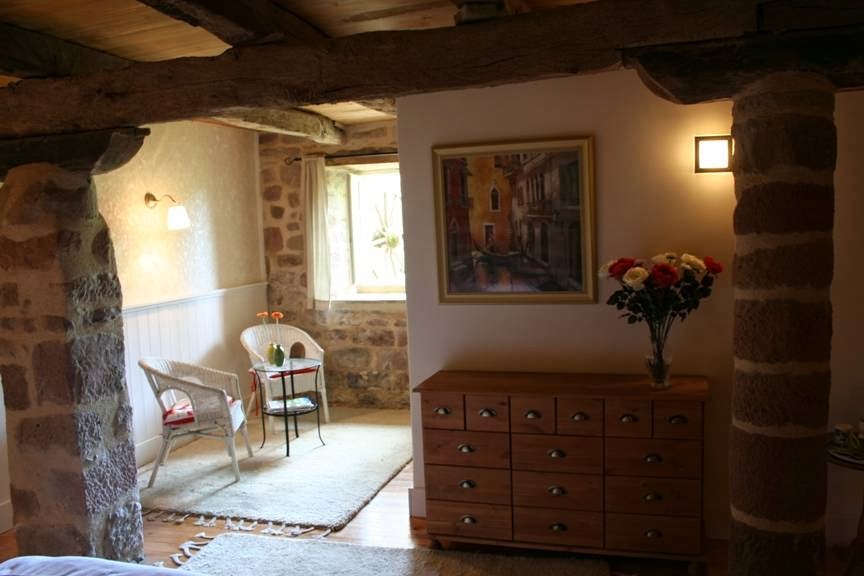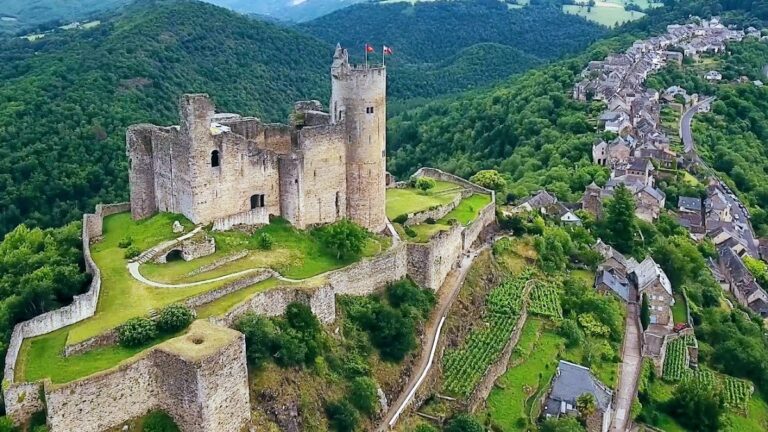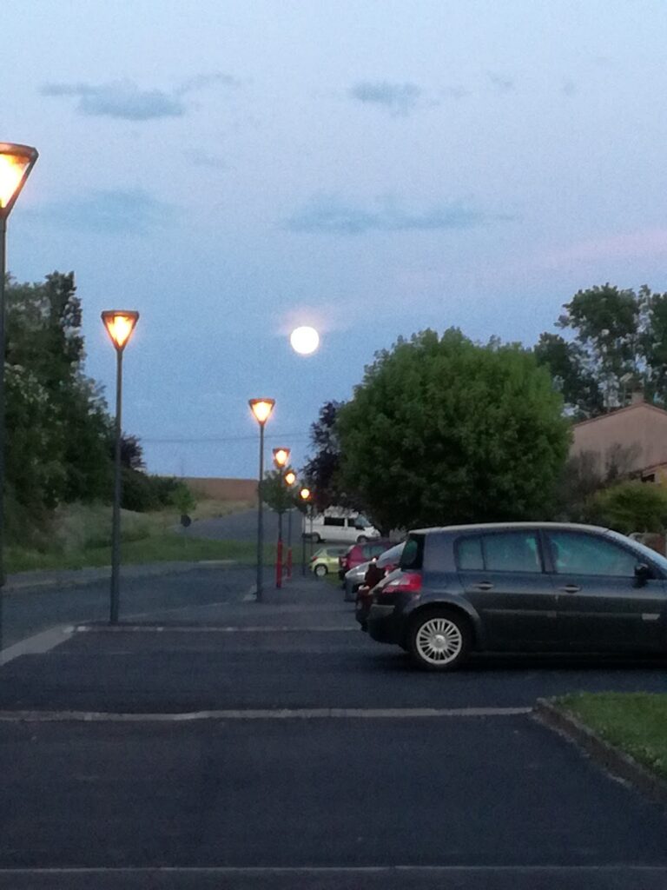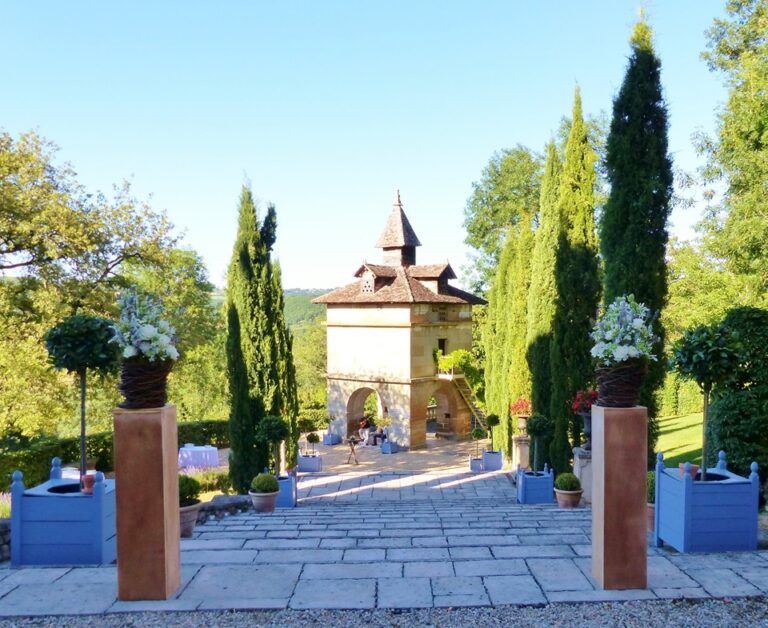Château Labistoul: A Medieval Watchtower and Castle in Cordes-sur-Ciel, France
Visitor Information
Google Rating: 4.8
Popularity: Very Low
Official Website: www.chateaulabistoul.fr
Country: France
Civilization: Medieval European
Site type: Military
Remains: Castle
History
Château Labistoul is situated in the municipality of Cordes-sur-Ciel in France. Originally erected in the 11th century, the site was constructed by the medieval Occitan civilization as a simple watchtower.
The castle’s name derives from the Occitan word “La Vistour,” which translates to “watchtower,” reflecting its initial role as a lookout point. Its location near the towns of Albi and Cordes-sur-Ciel placed it in a strategic position that was important for controlling both military movements and local commerce during the Middle Ages. While the tower itself was modest in its earliest phase, it served a critical surveillance function in the region.
In the early 13th century, Château Labistoul existed through the period of the Albigensian Crusade, a military campaign aimed at eradicating the Cathar religious movement. Although the castle did not play a prominent role in these events, local tradition holds that Simon de Montfort, one of the crusade’s leaders, may have stayed briefly at the site while organizing attacks against nearby Cathar-held fortifications. After the crusade, ownership of the castle passed to the Lavistour family, who probably took their name from the estate itself.
During the same century, the original watchtower underwent significant renovations and expansions. It was transformed into a fortified residence, providing improved comfort and more substantial accommodation while maintaining defensive capabilities. Over successive centuries, Château Labistoul shifted gradually from a noble estate into a thriving farmstead. This evolution reflected a broader change in the use of the property, as the site’s owners moved from a focus on aristocratic landholding to successful livestock breeding. In recent times, the castle has been adapted for use as a guesthouse, repurposing the historic structure for modern hospitality.
Remains
Château Labistoul presents as a large rectangular main building rising three stories high, constructed from carefully dressed stone masonry. The building’s form preserves the medieval character of the site while attesting to the renovations made during the 13th century that turned the watchtower into a fortified dwelling. At one end of this structure stands a polygonal tower capped with pepperpot-style roofs, a distinctive architectural feature that adds both defensive strength and stylistic interest.
The estate encompasses over eighteen hectares, including several ancillary buildings that supported agricultural activities. Among these outbuildings is a stable, confirming the site’s long history of livestock breeding. The layout includes an inner courtyard, called the cour d’honneur, which contains a decorative fountain, an element that likely enhanced both the aesthetic appeal and daily life of the castle’s residents.
Beyond the main compound, the grounds feature a pond and a vegetable garden surrounded by an ancient enclosing wall, indicating cultivated land and self-sustaining food production in the castle’s later phases. A washhouse and a natural spring are also located on the property, reflecting the practical infrastructure necessary for sustaining habitation over centuries.
Importantly, fragments of the original 11th-century watchtower remain visible within the estate, preserving a tangible link to the earliest phase of the castle and its initial purpose as a lookout post. These remnants offer a direct connection to the site’s medieval origins and provide insight into the construction techniques used by the Occitan builders of that time.
