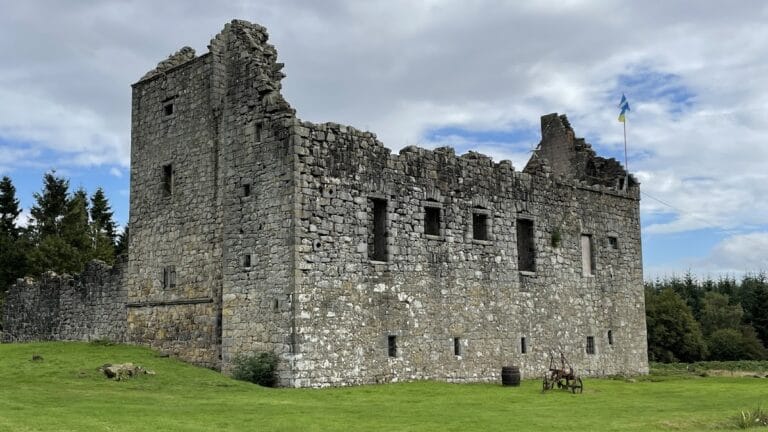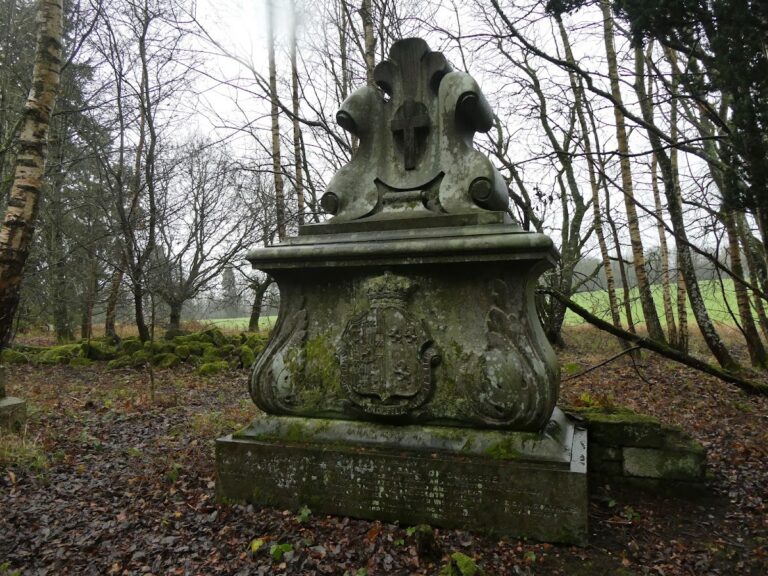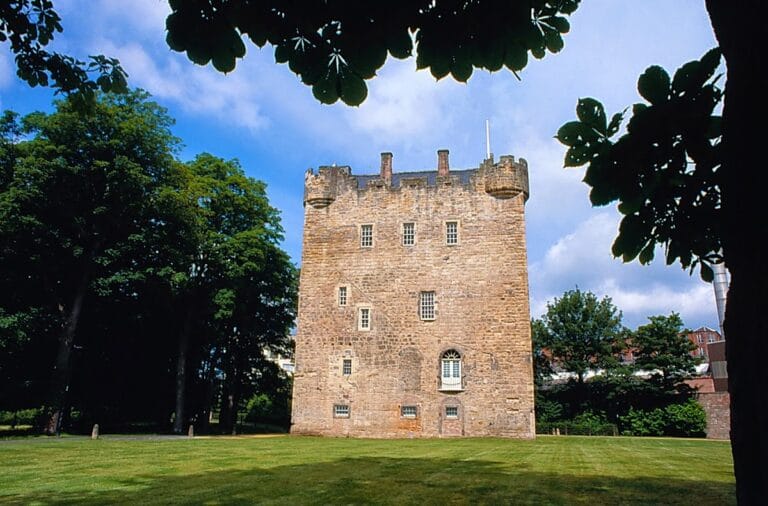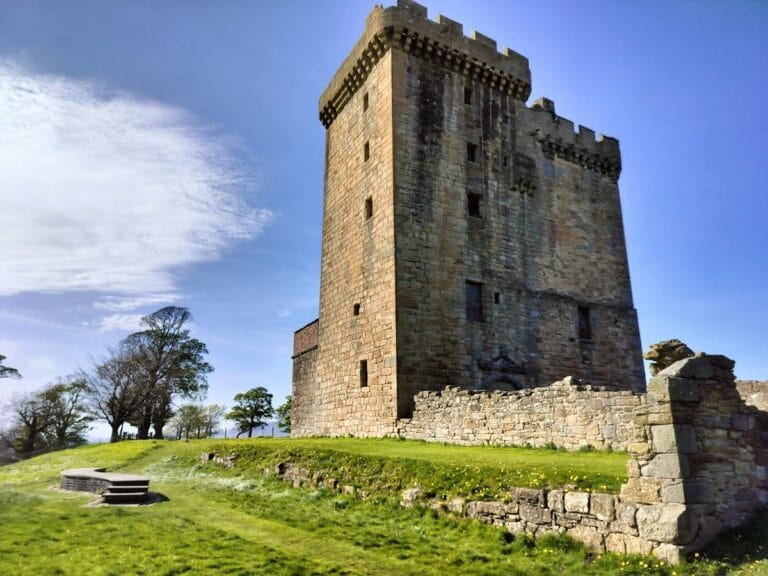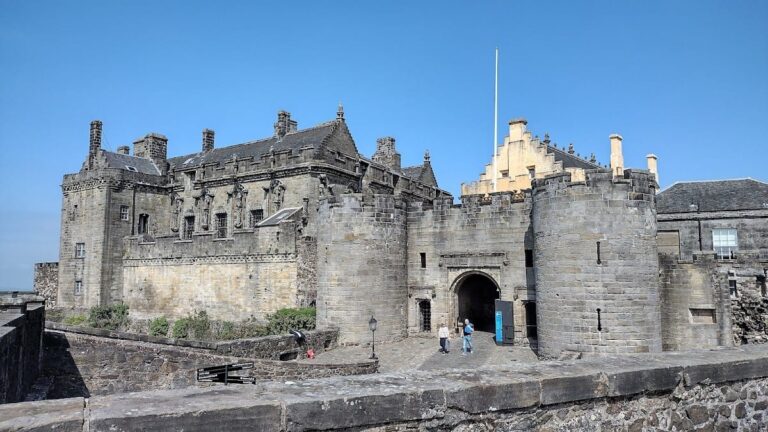Plean Castle: A Medieval Scottish Estate Near Falkirk
Visitor Information
Google Rating: 4.5
Popularity: Very Low
Google Maps: View on Google Maps
Official Website: www.planecastle.co.uk
Country: United Kingdom
Civilization: Unclassified
Remains: Military
History
Plean Castle is located near Falkirk in Scotland, within the United Kingdom, and was constructed by Scottish builders during the medieval period. The origins of the estate trace back to the early 14th century when King Robert the Bruce granted the barony of Plean, also known historically as Plane, to John d’Erth shortly after 1314. This initial royal grant established the landholding that would later develop into the site known today as Plean Castle.
The main tower house that forms the core of Plean Castle is believed to have been constructed in the 15th century by the Somerville family. Lord Somerville acquired the lands of Plean in 1449 through marriage, marking the beginning of their association with the estate. In the early 16th century, around 1528, an adjoining manor house was added alongside the original tower, expanding the residential capacity and functional space of the property. This manor was connected to the tower by a wooden walkway, creating a compound that combined defensive and domestic architecture.
By the mid-17th century, the estate saw a significant change in ownership. In 1643, James Somervell, the 8th Lord of Plane, sold the barony and associated lands due to outstanding debts. The estate subsequently passed into the hands of the Nicholson and Elphinstone families. Over time, both the tower house and manor experienced neglect, leading to their gradual deterioration.
During the Jacobite uprising of 1745, the estate was utilized for military purposes as troops were quartered there. This episode links Plean Castle to wider historical events in Scotland’s turbulent 18th century. In the early 20th century, specifically in 1908, Sir David Menzies undertook restoration efforts to revive the buildings, although by the 1930s these structures had fallen out of regular use once again.
The late 20th century brought renewed attention and renovation to Plean Castle. Between 1991 and 1997, Nancy and John Patrick Wright, together with their sons, carried out extensive restoration to stabilize the ruins and adapt the buildings for residential and holiday accommodation purposes. Recognized for its historic value, the site has held official status as a category B listed building since at least 1973, affording it protection as a structure of regional significance.
Remains
Plean Castle comprises a compact oblong tower house constructed primarily of stone, originally rising to three full stories with an additional garret, or attic space, beneath a corbelled parapet—stone projections supporting the upper defensive wall. This design is characteristic of Scottish tower houses from the 15th century. Inside the tower, a great hall occupies a prominent place, featuring painted ceiling beams and a large fireplace designed to provide warmth and a focal point for gatherings.
Next to the tower stands the adjoining manor house, erected around 1528. This building is connected to the tower via a wooden walkway, creating an integrated living complex. The manor is notable for being built upon a vaulted basement, a substructure that survives from the earlier manor, indicating continuity of occupation and architectural layering. Vaulted basements typically consist of arched stone ceilings designed to support floors above and provide secure storage.
The surrounding grounds of the estate include a sculpture garden and a large pond, both indicative of later landscaping enhancements that complement the historic buildings. The castle underwent significant restoration during the early 20th century under Sir David Menzies, which included rebuilding portions from ruin and inserting an additional floor to make the tower more habitable. Further restoration efforts in the 1990s focused on preserving the site and adapting it for modern residential use, ensuring that the fabric of both tower and manor house remains intact.
Today, the structures stand as a category B listed property, a designation that recognizes their importance within the regional heritage and secures their protection under Historic Scotland guidelines. While the buildings have undergone various phases of repair, the core medieval features such as the tower’s hall and vaulted cellar remain evident, bearing witness to centuries of Scottish architectural and social history.





