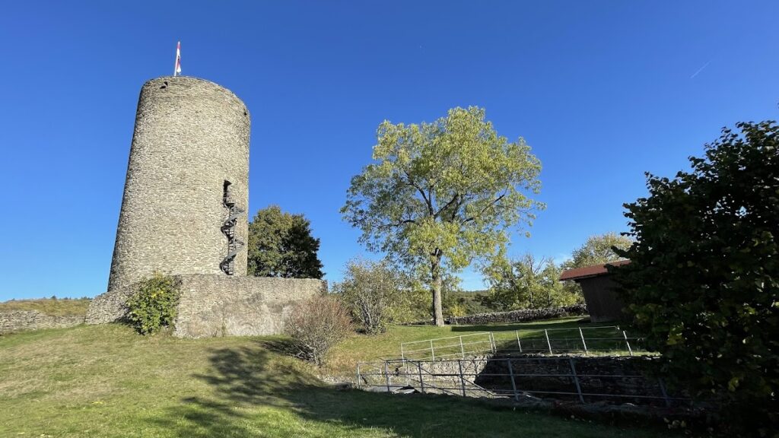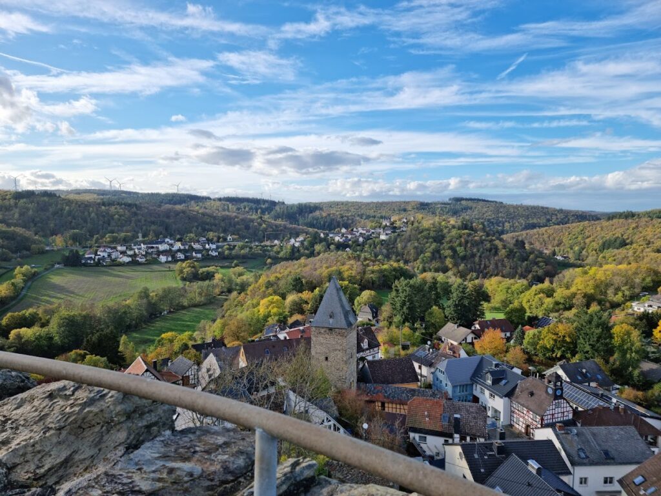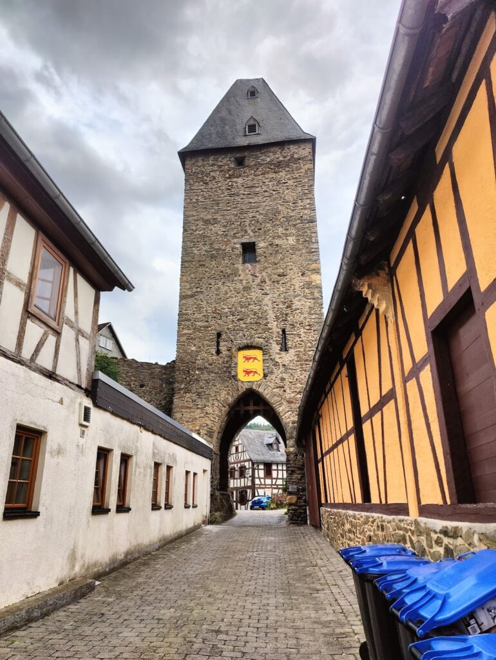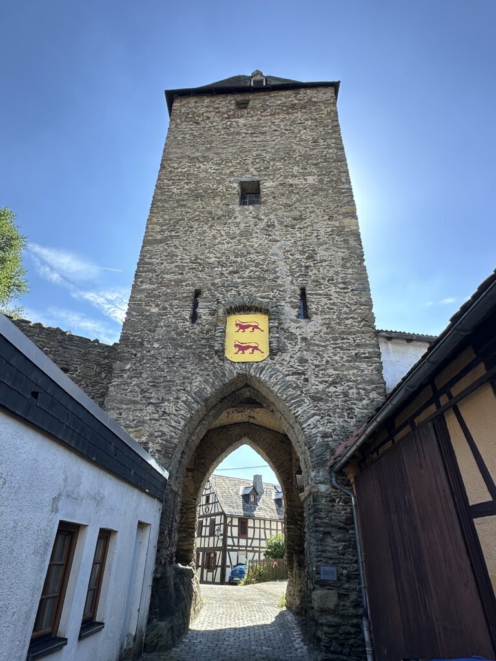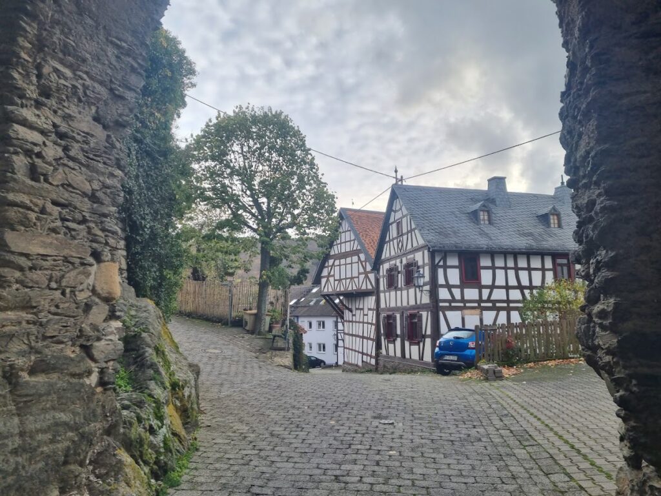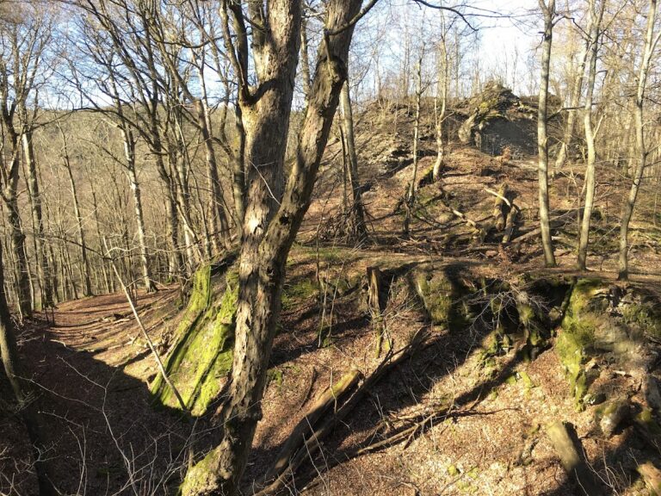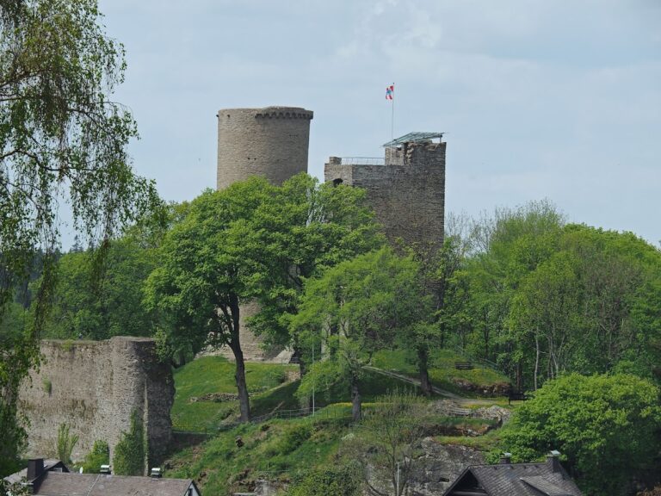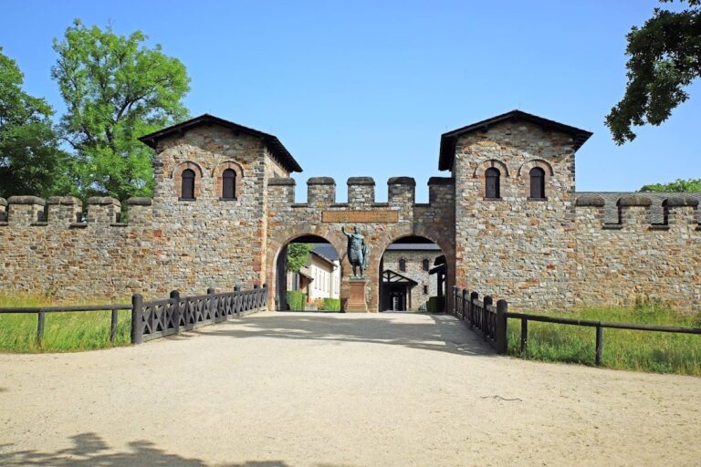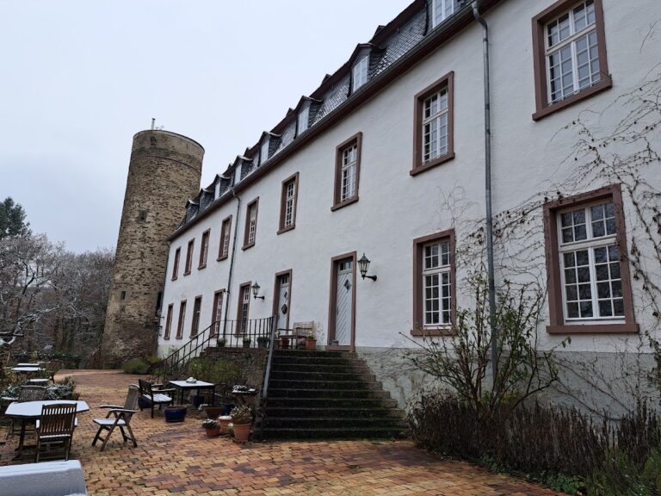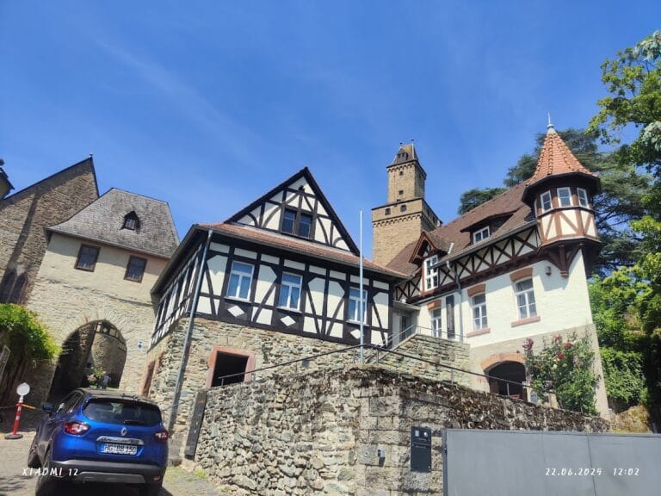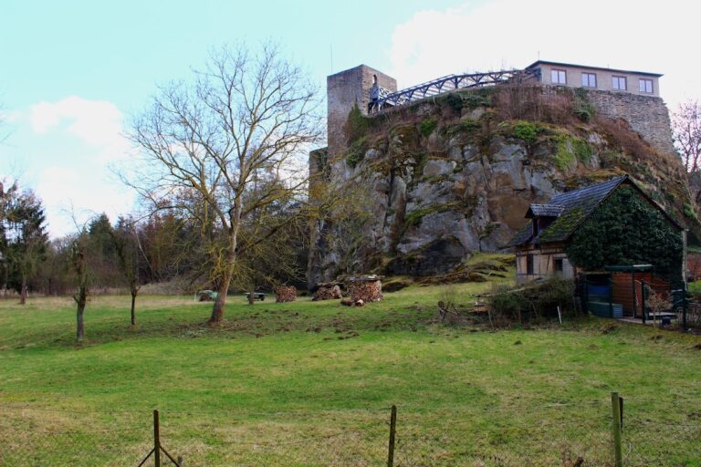Burg Altweilnau: A Medieval Hill Castle in Weilrod, Germany
Visitor Information
Google Rating: 4.5
Popularity: Low
Official Website: www.altweilnau.de
Country: Germany
Civilization: Unclassified
Site type: Military
Remains: Castle
History
Burg Altweilnau is a medieval hill castle located in the municipality of Weilrod, Germany. It was built at the turn of the 13th century by the Counts of Diez, with its earliest documented mention occurring in 1208 under the name Wilnawe. Dendrochronological studies have confirmed that the timber used in the castle’s main tower, or bergfried, dates from this initial construction period, placing the castle’s origins firmly at the start of the 1200s.
In 1336, the castle gained notable regional importance when the settlement of Altweilnau was granted town rights, though this legal status lasted only nine days. This brief elevation reflected the site’s strategic and administrative significance within the Weil valley. Around this time, defensive enhancements were made, including the erection of a protective wall and a gate tower. Religious activity was also documented by the mid-14th century; a chapel dedicated to Saint Catherine was referenced in 1352, highlighting the castle’s role as a local religious center. Later, in 1486, a new chapel was constructed within the castle grounds, underscoring a continued investment in spiritual and community structures.
The castle remained actively inhabited until 1563, after which it was gradually deserted. By 1608, Altweilnau had been fully abandoned. Its decline was accelerated during the Thirty Years’ War (1618–1648), when the structure fell into neglect and decay. Stones from the castle were subsequently quarried and repurposed in nearby buildings, contributing to the ruinous state that persisted for centuries. A concerted restoration effort between 1980 and 1986 sought to stabilize and partially reconstruct the castle’s original walls, preserving its historic fabric for future generations.
Remains
Burg Altweilnau occupies a small rocky promontory and displays a carefully planned triangular layout typical of medieval hill castles. The most prominent feature is its tall, round bergfried, a defensive tower designed as a last refuge. This tower has an external diameter of 8.7 meters and rises to a height of 17.6 meters, while the internal space within the thick walls measures about 2.7 meters across. Access to the bergfried’s original entrance is situated 7.2 meters above ground level and today is reached by an external spiral staircase made of metal. Inside, visitors find a narrow stone staircase running within the wall’s thickness, leading upwards and culminating in a cast-iron spiral staircase which ascends to a viewing platform near the top at 16.6 meters. This vantage point offers expansive views over the Weil valley, including sights of Altweilnau itself, the nearby Neuweilnau Castle, and the Pferdskopf tower.
Within the bergfried’s floor lies a “fear hole,” a vertical opening designed to expose an attacker to danger from above. It sits directly above what was likely a former dungeon or holding cell, indicative of medieval defensive practices. Nearby, the castle’s vaulted cellar, which once had external access, has since been filled in, altering the original subterranean layout. On the northeast side of the castle, a neck ditch approximately fourteen meters wide was hewn directly from the rock, serving as a defensive barrier that likely marked the main entrance to the site.
The castle’s ring wall dates back to the period following the grant of town rights in 1336 and originally incorporated seven towers. Of these, one tower remains well preserved: a square gate tower constructed around 1340. This tower stands out with its steep hipped roof and three distinct floors. Historically, the tower functioned as a signaling point, where bells were rung at dawn, dusk, and midday to mark time for the community. This feature reflects the tower’s role in local communication as well as defense.
Restoration work conducted in the 1980s sought to reconstruct the ring wall’s original thickness of approximately 2.65 meters. Using visible masonry combined with stones salvaged from the site, the repair incorporated modern reinforcements such as steel rods anchored into the bedrock and concrete infill supported by vertical steel mesh at the lower levels. The gate tower remains in private ownership and has become a habitat for kestrels nesting beneath its roof, blending historical architecture with living nature.
