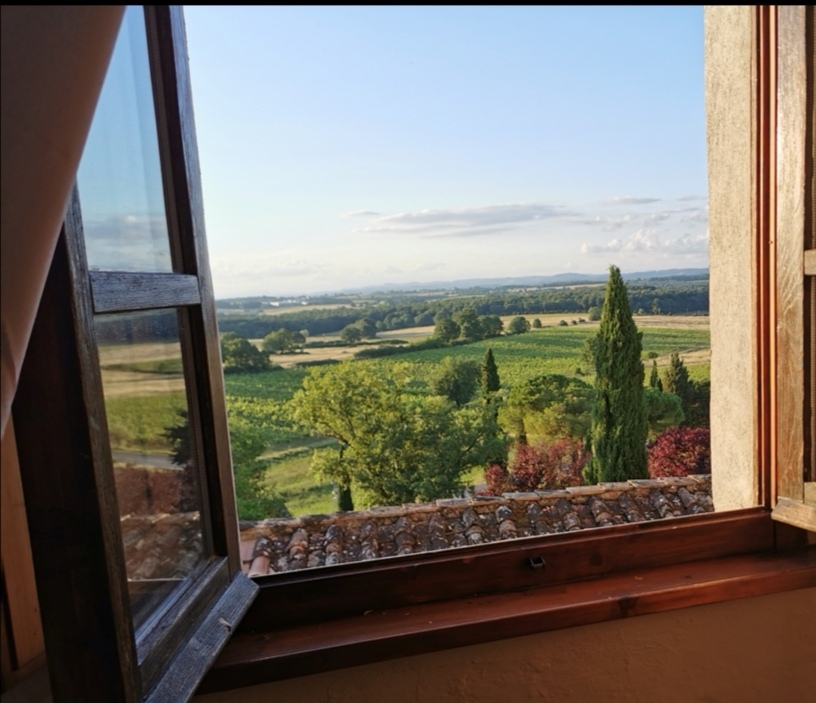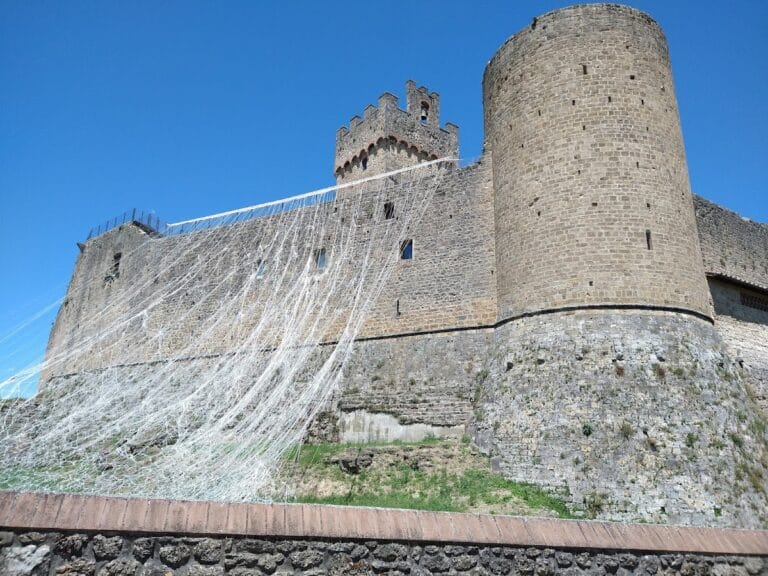Castel Pietraio: A Medieval Castle in Monteriggioni, Italy
Visitor Information
Google Rating: 4.3
Popularity: Low
Google Maps: View on Google Maps
Official Website: www.castelpietraio.it
Country: Italy
Civilization: Unclassified
Remains: Military
History
Castel Pietraio stands within the municipality of Monteriggioni in Italy, built during the medieval period by the local powers to oversee the strategic route of Via Francigena. This ancient road, a major path for pilgrims and merchants, passed directly by the castle’s location at the foot of the Montagnola Senese, linking key settlements such as Strove, Abbadia a Isola, and Siena.
The earliest records connecting the site to historical families date to the 10th and 12th centuries. The castle is connected to the Lombard lineage from nearby communities of Strove and Staggia Senese, descendants of the Salic law tradition. Among these families, Countess Ava of Zenovi stands out; her sarcophagus is preserved in the abbey of Abbadia a Isola, highlighting the close ties between the castle’s domain and religious institutions. A mid-12th century document from the archive of Sant’Eugenio refers to a “Turris de Strove,” which historians identify as the precursor or early name for Castel Pietraio.
By the late 12th and early 13th centuries, documents from the abbey explicitly mention Castel Pietraio, indicating its recognized importance during this period. Over the centuries, ownership passed through several hands, including the Episcopal Curia of Colle di Val d’Elsa and aristocratic families such as Count Pietro Terrosi Vagnoli. In the 19th century, Stefano Masson, a businessman from the Savoy region, acquired the castle and contributed to its interior decoration, commissioning a significant fresco. The ownership eventually transferred to the baronial family Neri-Del Nero, the current custodians of the estate.
Throughout its history, Castel Pietraio functioned primarily as a fortification controlling movement along Via Francigena, as well as a noble residence. Its association with religious institutions, noble families, and later entrepreneurial activities reflects a continuous adaptation to the changing social and economic contexts of the region.
Remains
Castel Pietraio presents an irregular quadrangular layout surrounded by a curtain wall, reflecting its development over multiple construction phases, especially expansions during the 15th century. The complex is organized around a central courtyard that includes a cistern for collecting rainwater, underscoring the self-sustaining design of the residence.
The oldest surviving element is a tall, square tower topped with Guelph-style battlements, recognizable by their distinctive straight merlons. This tower is supported underneath by stone corbels and arches constructed from brick, indicating a blend of durable materials. Adjacent to this tower are remnants of an irregular outer wall and a rounded turret on the southeastern corner, which houses the still-functional cistern.
Additions made in the 15th century include several buildings arranged around the original tower, giving the complex its present form with an internal courtyard and a well. A noteworthy structure from this period is a church dedicated to Saints Peter and Paul, situated slightly below the castle’s entrance facing the village of Strove. This church features a simple rectangular nave with a gabled stone façade anchored by a central rose window, typical of churches built along pilgrimage routes in the 15th and 16th centuries. Its modest rectangular portal leads to an interior adorned with a Baroque altar dominated by a large crucifix, while the original altarpiece is preserved within the castle itself.
Within the castle walls, numerous storage rooms, cellars for service use, and residential quarters remain, many retaining original vaulted ceilings, wooden beam floors, and tiled brick pavements. Several doorways display finely carved frames and lintels embellished with the Capacci family coat of arms, marking the heraldic identity of past owners or occupants.
Among the interior spaces, a large weapons gallery stands out with its wooden trusses forming the ceiling. Additionally, a dining hall added in the early 19th century on the southern side features elaborate wall decorations depicting panoramic views of the nearby town of Colle di Val d’Elsa, including its thermal baths and ironworks, reflecting the region’s industrial heritage during the period of Stefano Masson’s influence.
Together, these architectural and decorative elements trace the castle’s evolution from a medieval fortification into a multifaceted noble residence that absorbed religious, military, and economic functions over the centuries.










