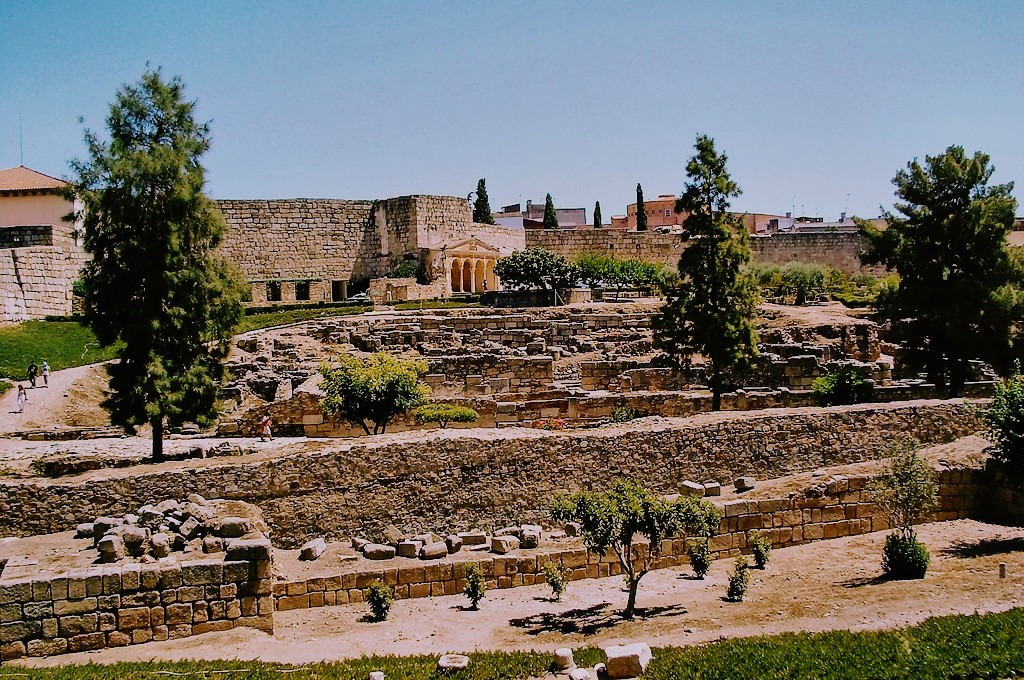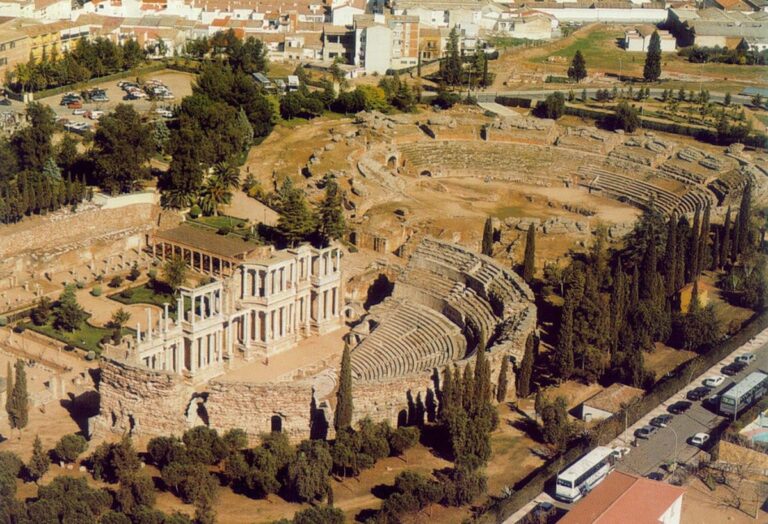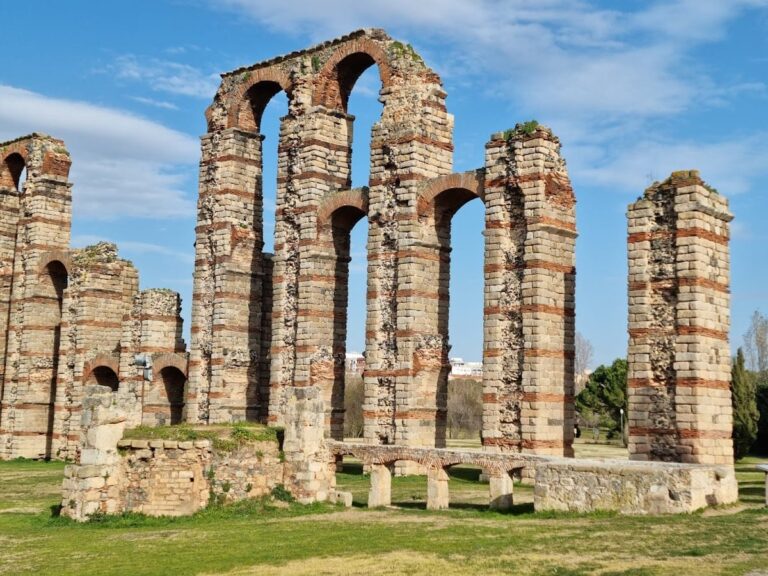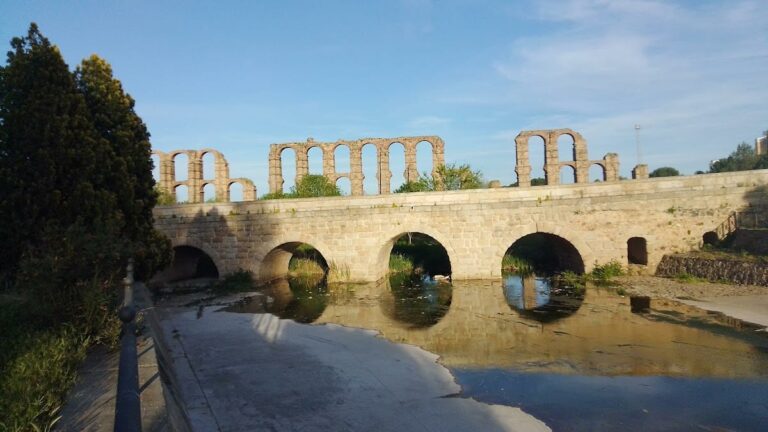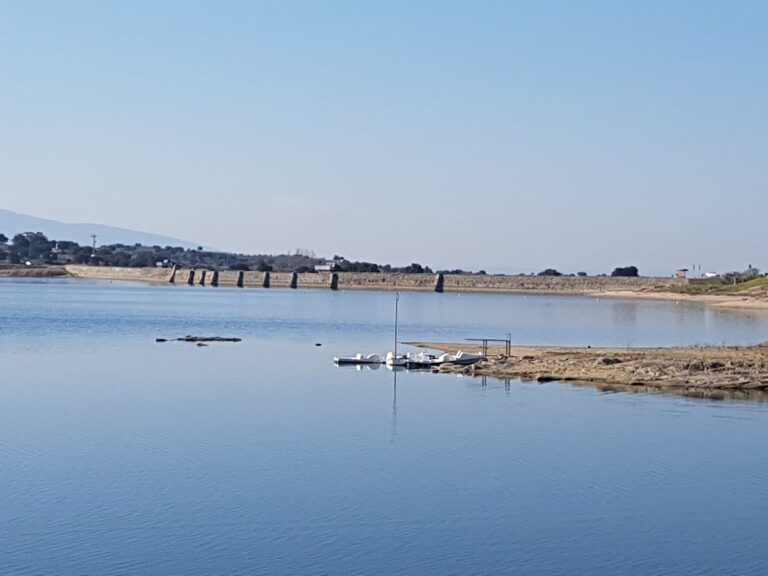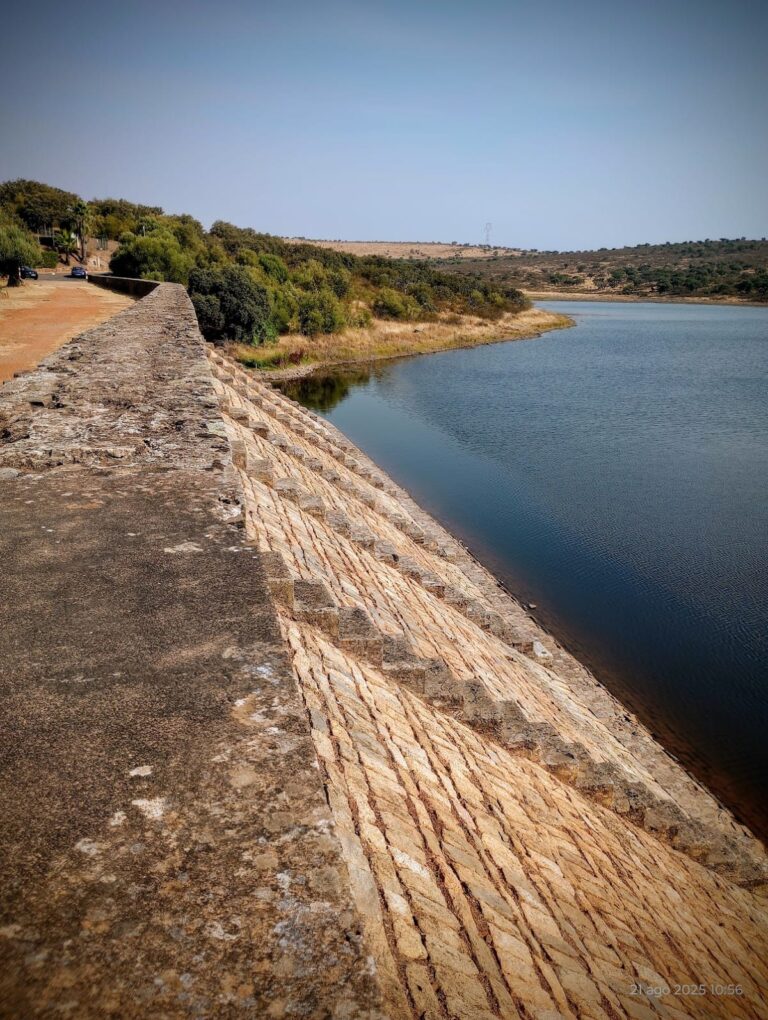Alcazaba of Mérida: A Historic Fortress in Spain
Visitor Information
Google Rating: 4.5
Popularity: Medium
Google Maps: View on Google Maps
Official Website: turismomerida.org
Country: Spain
Civilization: Unclassified
Remains: Military
History
The Alcazaba of Mérida is a fortress located in the city of Mérida, Spain. It was built by Muslim rulers during the early medieval period as a military stronghold to secure control over this significant urban center.
Construction of the fortress began in 835 AD under Emir Abd al-Rahman II of Córdoba. Its establishment followed a period of unrest, as the city had been resisting emirate authority since 805 AD. Designed predominantly to maintain military dominance, the Alcazaba controlled access to Mérida through a fortified enclosure known as the “alcazarejo,” which separated the armed forces from the civilian population and regulated the movement of people and goods.
Following the Christian reconquest of Mérida in 1230, the fortress underwent a transformation in both function and occupants. The Knights of the Order of Santiago established their residence and command post in the northern section of the fortress. Between 1563 and 1600, parts of the complex were adapted to accommodate the Priory of San Marcos of León. This phase introduced religious buildings, including a church and a cloister featuring a distinctive double gallery of semicircular arches supported by columns, marking the site’s evolution from purely military use to ecclesiastical administration.
In the late 20th century, the entire Alcazaba was restored and repurposed to serve as the headquarters for the Presidency of the Junta of Extremadura, reflecting its ongoing importance as a civic center within the city.
Archaeological investigations have revealed that the fortress stands atop much older remains, including Roman urban structures and fortifications. These finds reflect the site’s long history of occupation and strategic significance through successive civilizations.
Remains
The Alcazaba of Mérida is constructed as a near-square enclosure, each side measuring roughly 130 meters, with walls extending about 550 meters in total length. The perimeter walls rise to around 10 meters, maintaining a thickness close to 2.7 meters. These robust fortifications were built using large granite blocks, many of which were recycled from earlier Roman and Visigothic buildings. The walls’ core consists of an internal fill of earth, stones, and mortar, demonstrating a combination of traditional and reused materials.
At each corner of the main enclosure once stood four substantial square towers, complemented by two additional large towers within the alcazarejo that controlled access between the military and civilian areas. Along the curtain walls, twenty-two smaller square towers were spaced at regular intervals or flanking gates, with several of these smaller towers dating to the Christian period, reflecting architectural adaptations after the reconquest.
Within the fortress lies a notable subterranean cistern, or aljibe, designed to store water. This cistern drew filtered water from the nearby Guadiana River and was reached by a double staircase descending from the lower level of an adjacent tower. This feature underscored the fortress’s self-sufficiency in times of siege.
Embedded into the walls are decorative elements and building materials repurposed from earlier periods. Among them are Visigothic pilasters adorned with relief carvings showing columns flanking the sides and circular plant motifs incorporating bunches and palmettes on the fronts. These ancient stones illustrate the continuity and blending of cultural influences in the fortress’s fabric.
The fortress’s main entrance is framed by two towers and features a horseshoe-shaped arch bearing one of the original inscriptions laid during the building’s foundation. This archway exemplifies the artistic and architectural style of the early Islamic period on the peninsula.
Throughout the walls, many granite funerary blocks known as cupae, as well as Visigothic stones, have been integrated, especially near the area historically associated with the Order of Santiago. Some inscriptions on these stones reference a Visigothic church dedicated to Santa María located near the water cistern, a detail corroborated by documents from the Knights of Santiago.
Later additions to the site include a pergola from the 19th century and a neo-Gothic portico, both of which incorporate Visigothic columns reused from earlier structures. These elements demonstrate the ongoing reuse and transformation of materials across centuries, blending medieval military architecture with later religious and stylistic influences.


