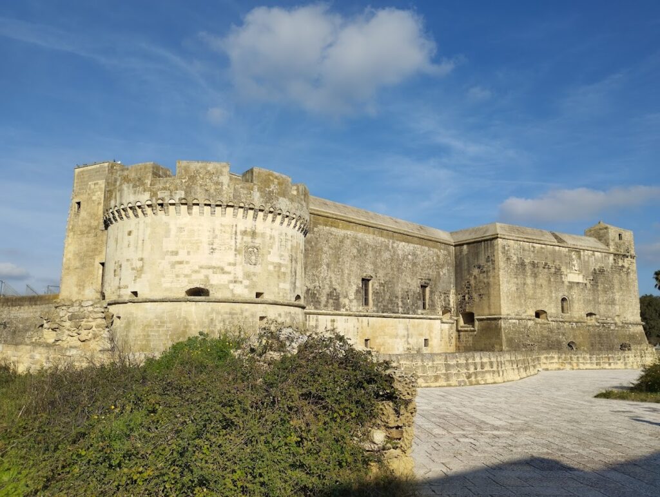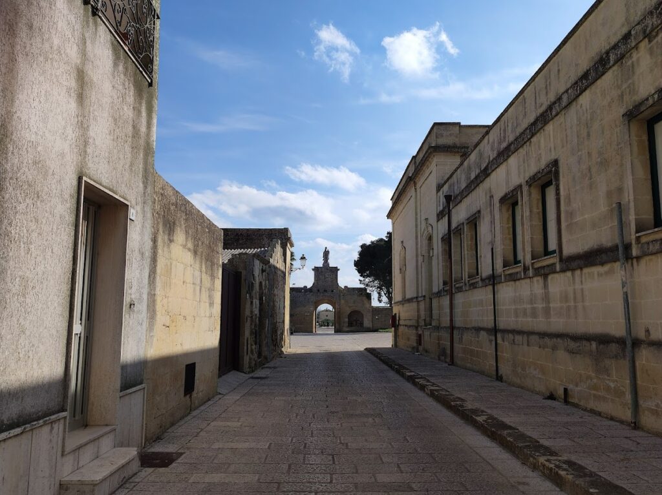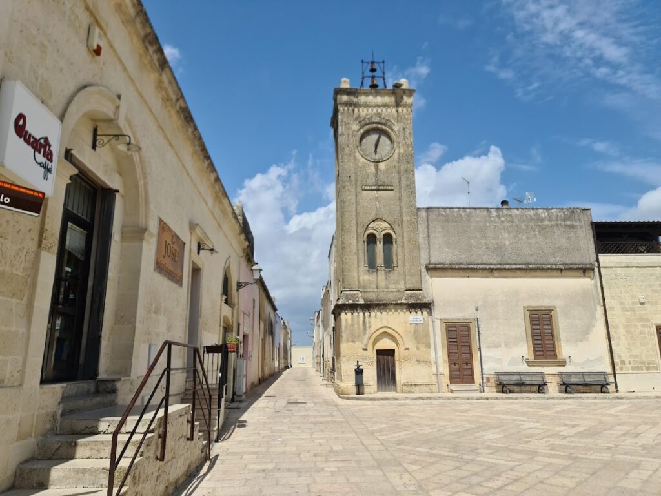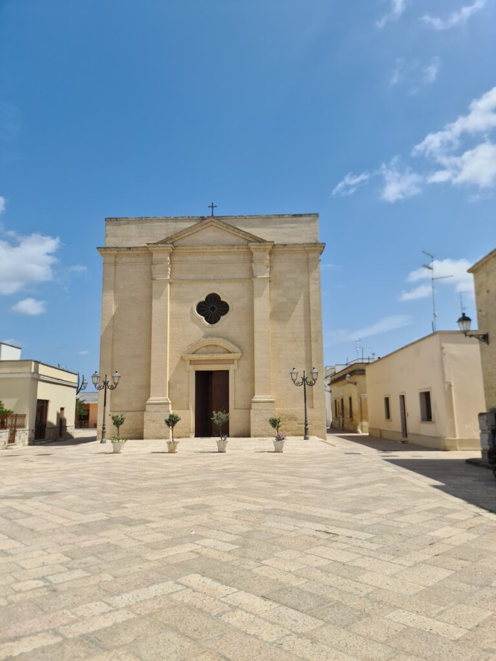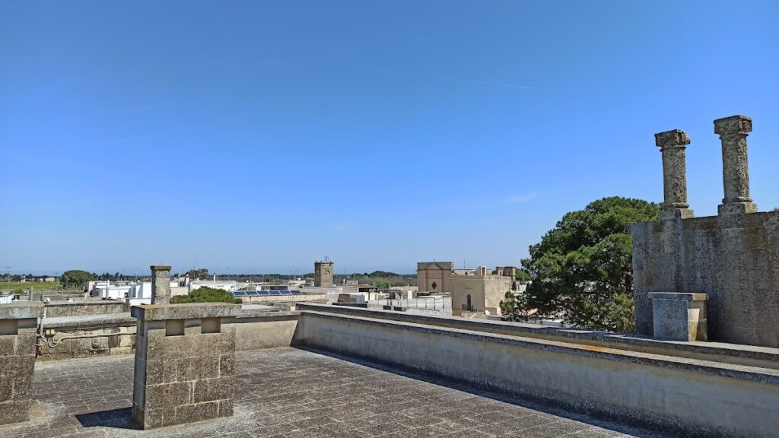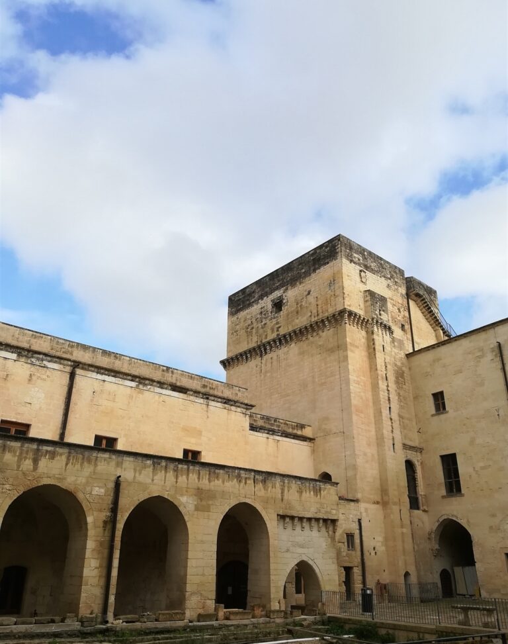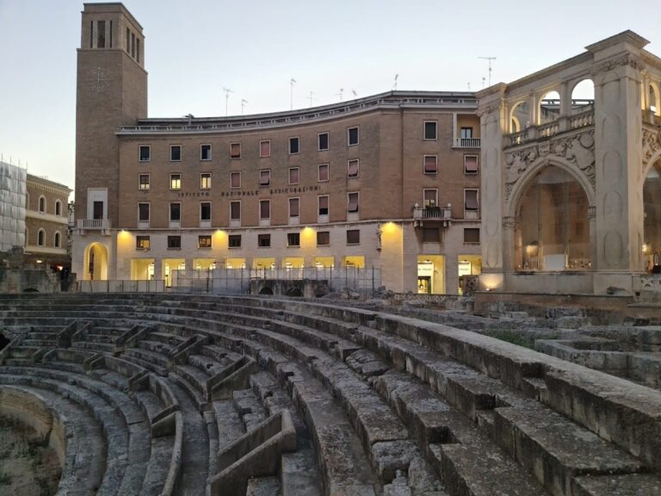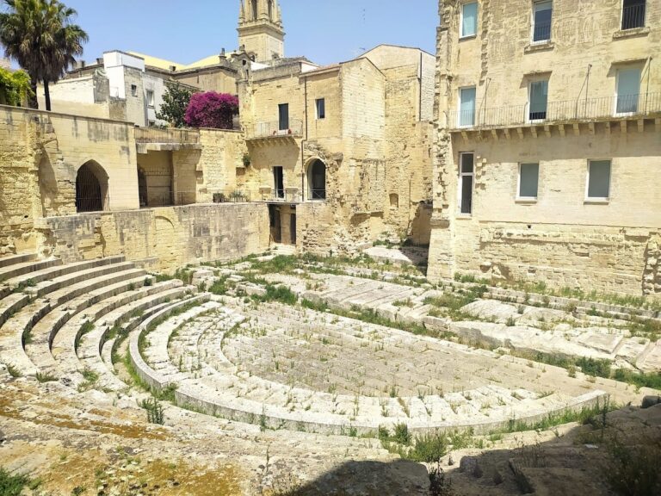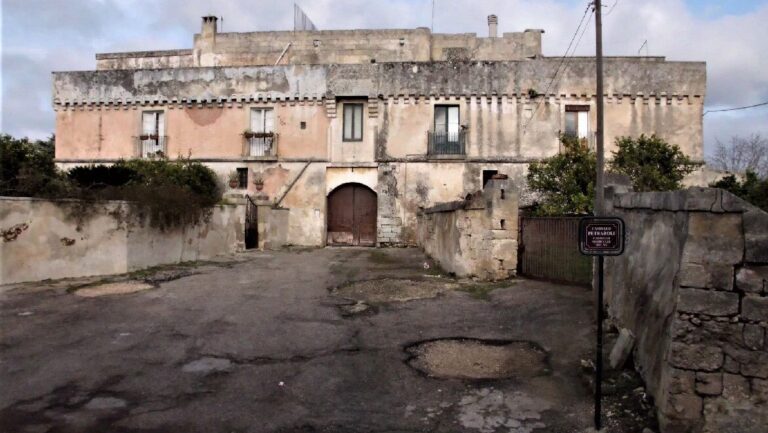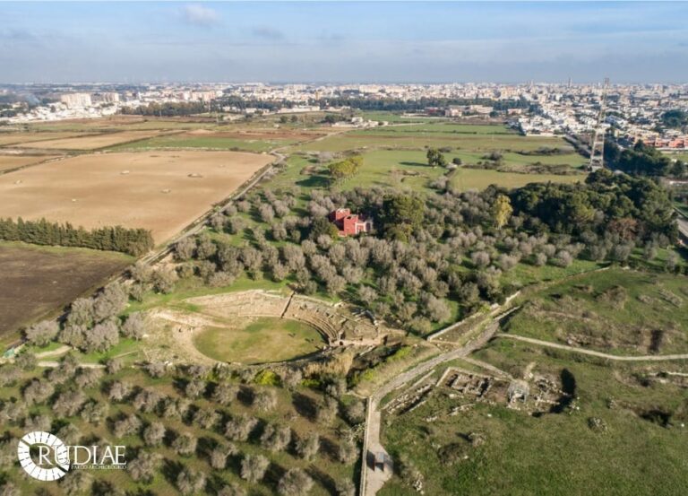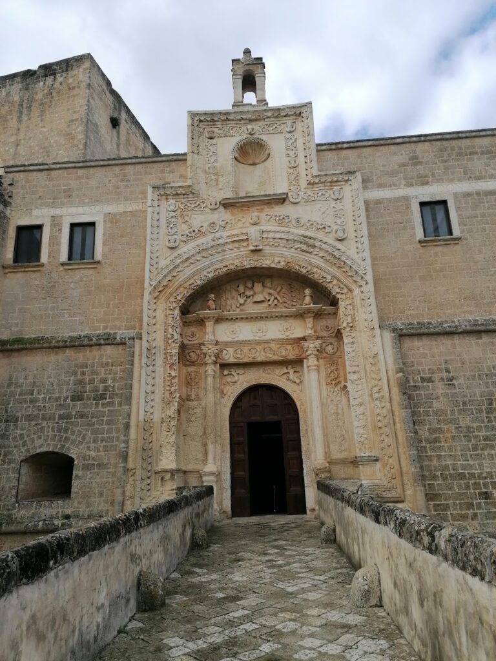Castello di Acaya: A Renaissance Fortress in Vernole, Italy
Visitor Information
Google Rating: 4.5
Popularity: Medium
Google Maps: View on Google Maps
Country: Italy
Civilization: Unclassified
Remains: Military
History
Castello di Acaya stands in the village of Acaya within the municipality of Vernole, Italy. This fortress was built by the ruling Dell’Acaya family on the site originally known as Segine, a medieval settlement that was renamed Acaya in 1535 to honor its owners.
The site’s history begins in 1294, when Charles II of Naples granted the fief of Segine to Gervaso dell’Acaya. The Dell’Acaya family maintained control over this territory for roughly three centuries. In 1506, Alfonso di Acaya began construction of the first section of the castle. His son Giangiacomo dell’Acaya expanded and strengthened the fortress in 1535, adding walls, bastions, and a moat. Giangiacomo also contributed to the planning and layout of the surrounding village and created defensive features reflecting the military technologies of the time.
After Giangiacomo’s death in 1570, control of the fief returned to the royal treasury. In 1608, it passed to Alessandro de Montibus, who further fortified the stronghold in response to concerns about possible attacks by Ottoman forces. By the end of the 17th century, following the extinction of the main De Montibus lineage, the property reverted back to the royal court. In 1688, it was sold to the De Montibus-Sanfelice family, who quickly transferred ownership to the Vernazza family. The latter preserved the fortress without making significant changes, maintaining its Renaissance character.
The fortress experienced a significant military event on 23 September 1714, when Saracen pirates launched an assault and succeeded in capturing it. In the following years, ownership passed among noble families including the Onofrio Scarciglia and Rugge before the property came under the care of the Provincial Administration of Lecce.
Excavations conducted near the castle walls in 2001 uncovered multiple graves and mass burial sites containing human remains, mainly of men aged between 25 and 30. These findings suggested that they might be soldiers who perished in warfare during the 13th century, although forensic analyses are still underway to establish their precise age and cause of death.
During recent restoration efforts within the fortress, traces of a small medieval Byzantine church were found underneath the northern side of the old manor. This church contained damaged tombs and a painted fresco about four by three meters in size, representing the Dormitio Virginis—the symbolic depiction of the Virgin Mary’s death. The fresco’s iconography follows apocryphal traditions and vividly portrays Christ and the apostles surrounding Mary, adding a religious dimension to the site’s history.
Remains
The fortress presents a 16th-century star fort layout, a design widely adopted during this period to address emerging firearms technology. Its shape is primarily rectangular, featuring stout, low bastions at each corner built to support cannon defense and offense. The walls and bastions were carefully engineered to withstand and repel artillery attacks, emphasizing a balance between defensive strength and firing capability.
On the northwest and southeast sides, two triangular salients project outward to help deflect incoming firearm attacks, while the opposite sides include large rounded structures known as rondelles—these were circular bastions designed to provide wide fields of fire. Each of these fortified points contains multiple cannon openings arranged on two levels, allowing defenders to fire both directly ahead and along the walls.
A particularly notable feature appears at the southeast corner: a lance-shaped bastion with sloped walls and layered cannon placements on two floors designed for all-around, or enfilade, defense. This innovation was the first of its kind within the fortress and reflects advanced military architecture. An inscription on this bastion dates its completion to 1536, linking it clearly to the period of Giangiacomo dell’Acaya’s fortification efforts under the commission of King Charles V.
The fortress also incorporates recessed curtain walls, which are walls set back between bastions to improve protection and reduce the risk from direct enemy fire. Decorative elements such as the coats of arms of the Dell’Acaya family adorn various sections of the walls, blending functional and representational purposes.
Inside the northeast tower lies an uncommon nine-sided (enneagonal) hall, notable for its fine decorative friezes. This refined interior space indicates that the castle was not solely a military installation but also served ceremonial or residential functions for its noble occupants.
Beneath the northern portion of the old manor house, excavations exposed the remains of the medieval Byzantine chapel already mentioned. This small church was constructed of stone and contained tombs that suffered damage over time. Within the church’s cavity, the large fresco of the Dormitio Virginis was found preserved, showing the Virgin Mary’s passing surrounded by apostles and Christ, following a traditional but less common religious theme. This discovery adds a rare example of Byzantine religious art to the fortress’s layered history and highlights the spiritual life connected to the site.
Today, the castle also hosts a permanent display that shares findings from nearby archaeological sites, including Roca Vecchia, alongside occasional exhibitions that showcase a variety of themes, such as contemporary architecture. The combination of well-preserved defensive structures and significant archaeological discoveries contributes to Castello di Acaya’s importance as a cultural landmark.
