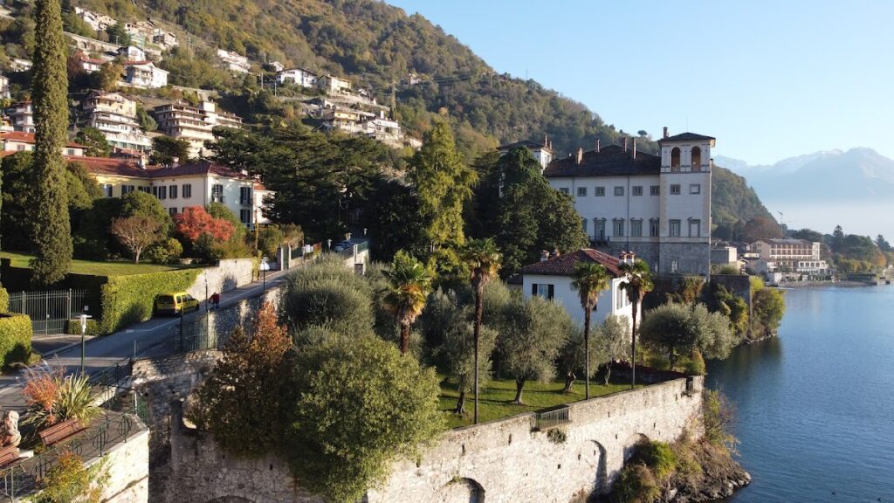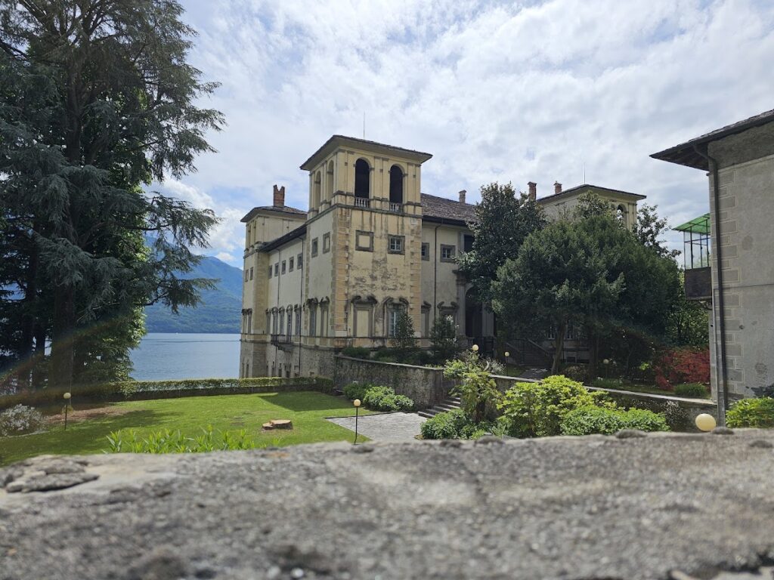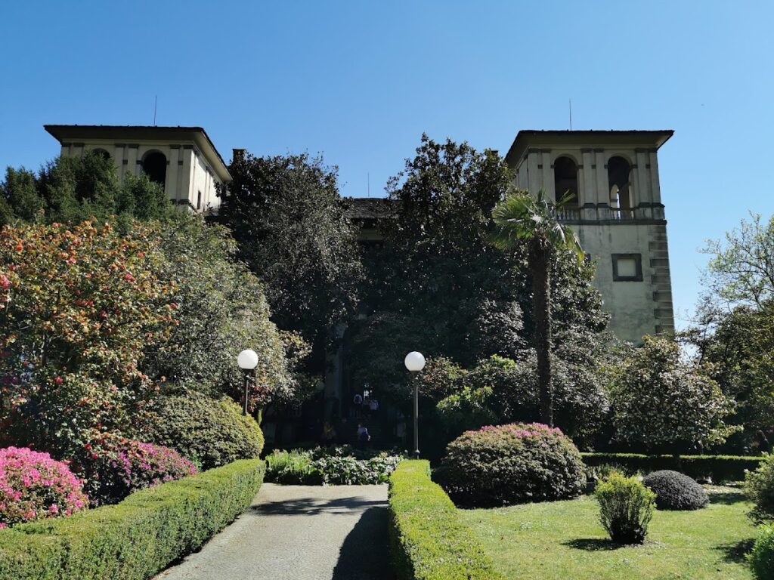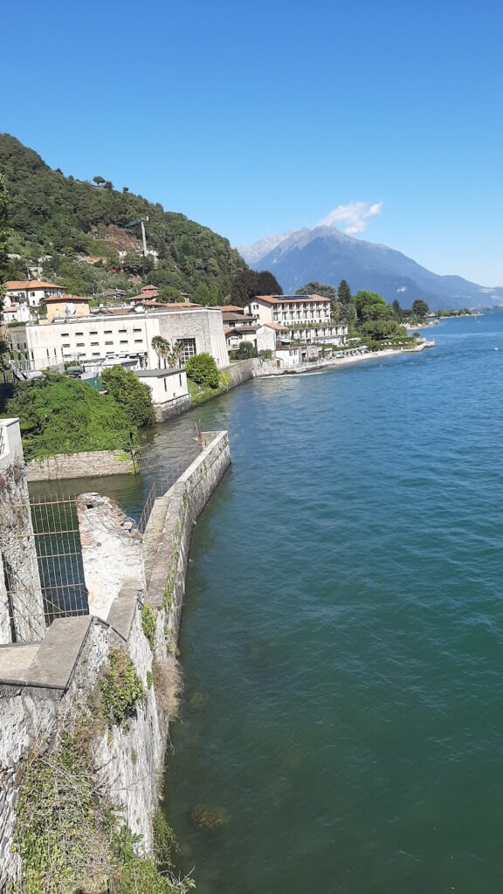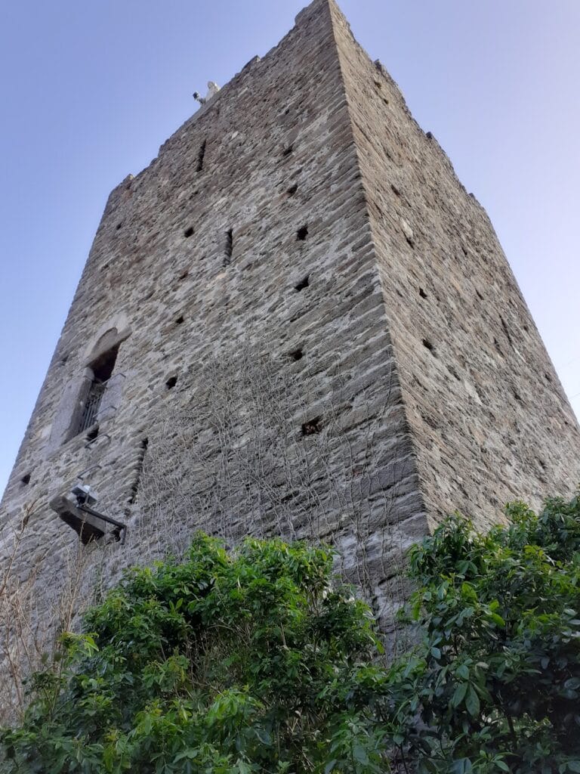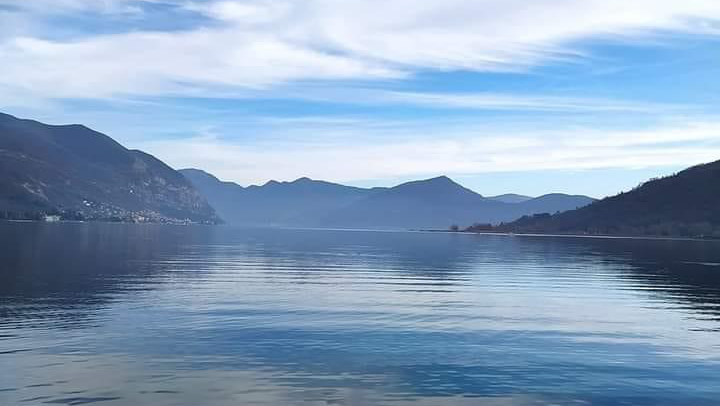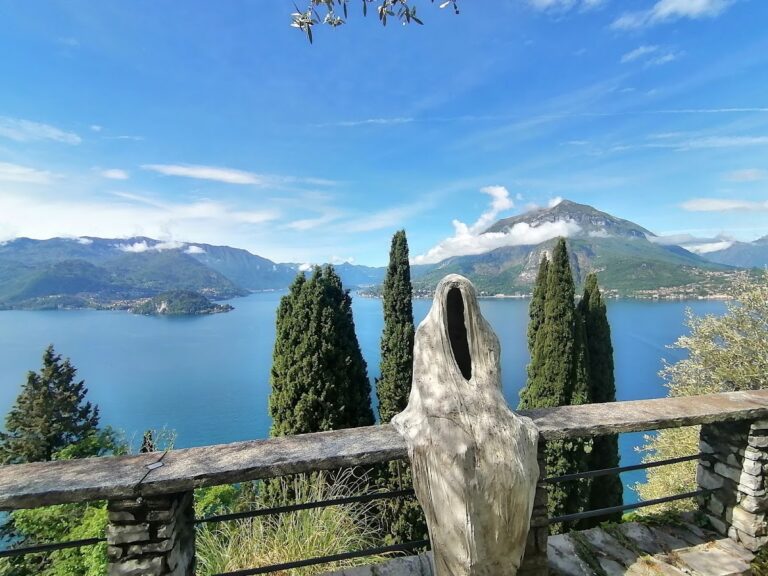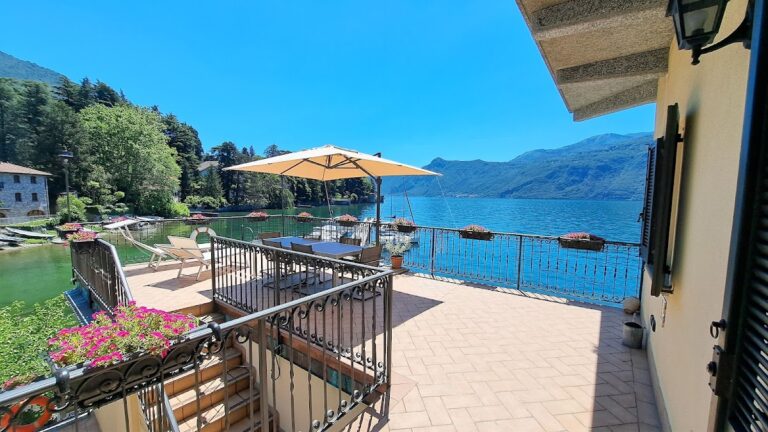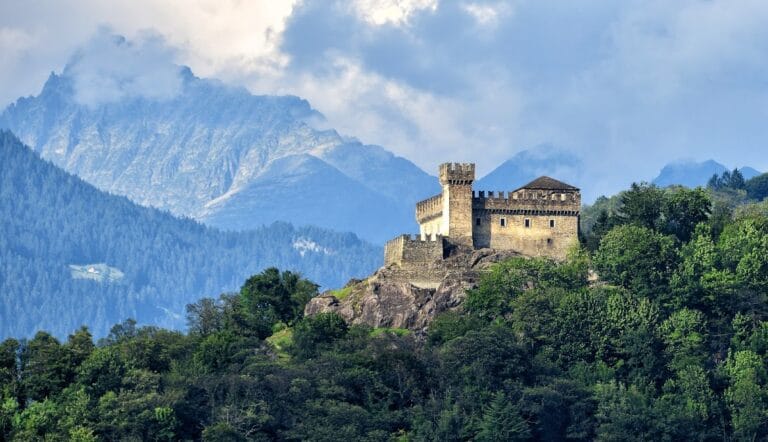Palazzo Gallio: A Historic Palace in Gravedona, Italy
Visitor Information
Google Rating: 4.5
Popularity: Low
Google Maps: View on Google Maps
Official Website: www.lombardiabeniculturali.it
Country: Italy
Civilization: Unclassified
Remains: Military
History
Palazzo Gallio is situated in the municipality of Gravedona, Italy, and stands on the site of an early medieval fortress dating back to the 12th century. This fortification formed the foundation on which the later palace was constructed, with parts of the ancient structure preserved within the garden walls surrounding the complex.
The palace’s story begins in the late 16th century when Cardinal Tolomeo Gallio was granted control over the territory known as the Tre Pievi by Philip II of Spain between 1579 and 1580. Seeking to establish a grand residence, the Cardinal commissioned the building of a new palace on the site of the old fortification. Construction began with the laying of the first stone between 1586 and 1587. While the master builder responsible for the works was Giacomo Curti from Gravedona, the design is more credibly attributed to Giovanni Antonio Piotti rather than Pellegrino Tibaldi, contrary to some previous claims.
Building continued well beyond Cardinal Gallio’s lifetime, as he passed away in 1607 before the palace was finished. The Cardinal never occupied the residence. After his death, ownership transferred to his nephews, the Dukes of Alvito; however, they too did not use Palazzo Gallio as a true home, and by 1620 the palace fell into a period of neglect.
In the turbulent years of the 17th century, Palazzo Gallio underwent significant changes in function. During occupations by French and Spanish forces, the site served as a hospital. In 1636, amid the conflict between these powers, the palace was set on fire by Henri II de Rohan, a French military leader, causing substantial damage. The following century saw a restoration of the grounds, with the 18th century featuring a formal garden typical of its time.
In the 19th century, the original formal garden was redesigned in the English style, reflecting changing tastes in landscape architecture. Additionally, part of the palace was converted for industrial use as a silk mill under private ownership in the early 1800s. Today, Palazzo Gallio serves a communal purpose, housing the Comunità Montana Valli del Lario e del Ceresio, and has been recognized as one of Italy’s National Monuments, highlighting its historical and cultural importance.
Remains
Palazzo Gallio presents as a sturdy square edifice characterized by four towers positioned at each corner, preserving the defensive appearance reminiscent of the early medieval fortification upon which it was built. This robust design reflects the building’s origins in a site originally intended for protection and control. Most notably, the palace integrates two open loggias—covered exterior galleries—facing both the lake and the mountains, which bring in elements of Renaissance villa architecture to an otherwise fortress-like structure.
The interior layout revolves around a large central hall extending the entire length of the building. This hall connects the two loggias and serves as a unifying space within the palace, facilitating access and light. On the first floor, a chapel decorated with frescoes adds a religious and artistic dimension to the residence, demonstrating the Cardinal’s ecclesiastical status.
Surrounding the palace are extensive gardens that have been important since at least the 1500s, noted historically for hosting rare plant species. These gardens stretch uphill and currently showcase a variety of camellia trees, which have become a distinctive feature of the site. This botanical richness is commemorated each year through a Camellia Exhibition held during the week preceding Easter. Within the garden walls, fragments of the original 12th-century medieval fortifications remain incorporated, providing a tangible link to the site’s early defensive use and continuous occupation through the centuries.
