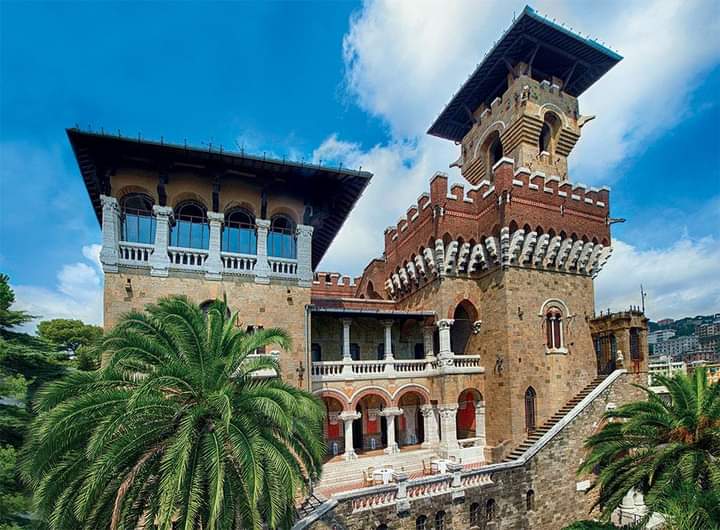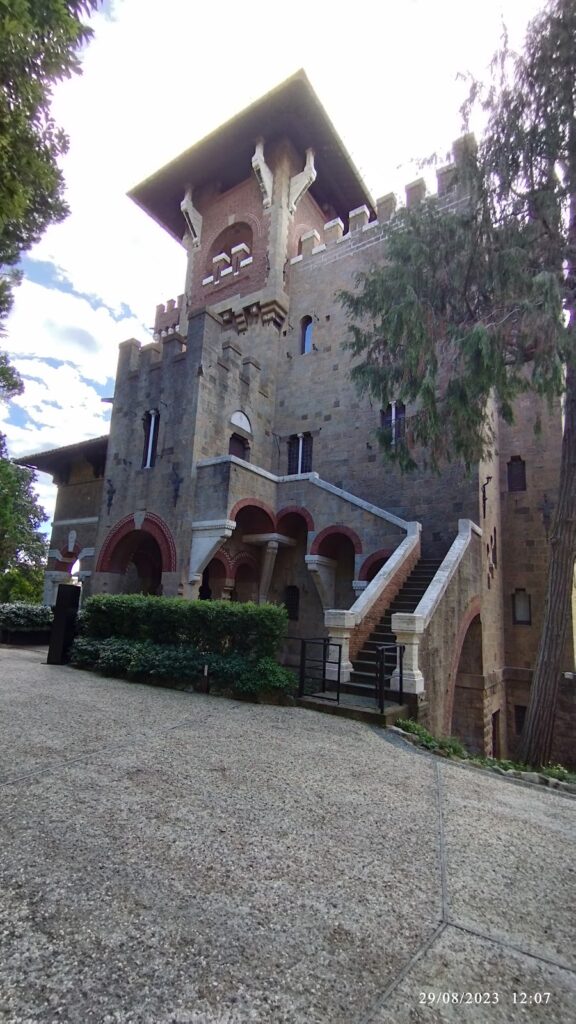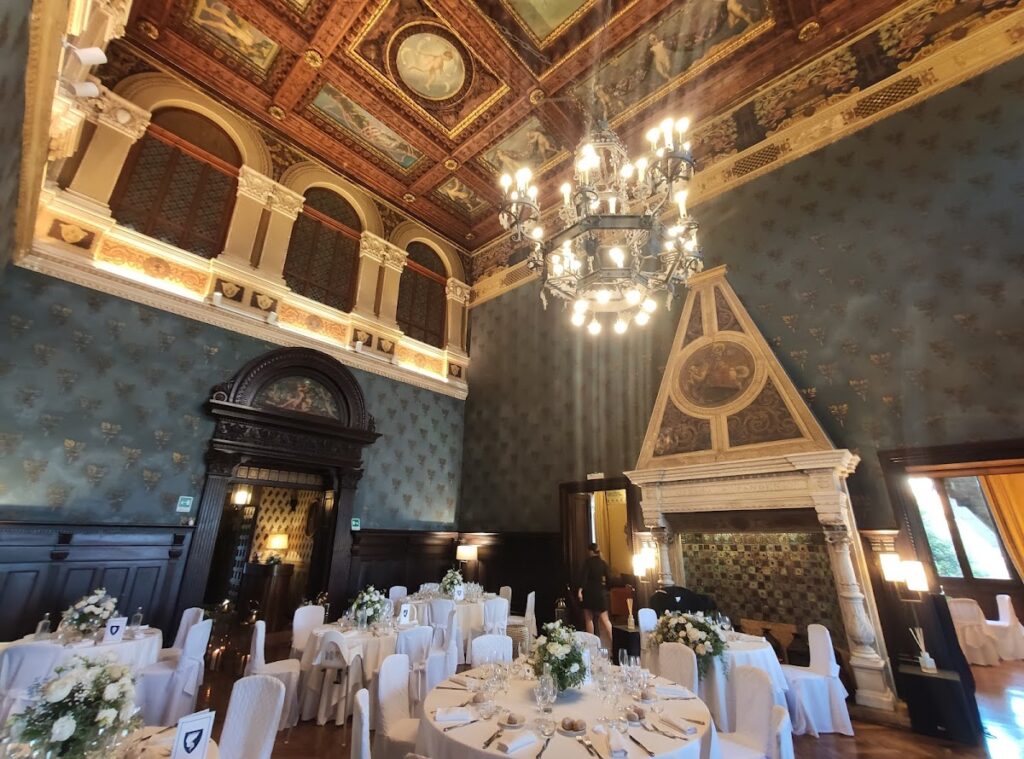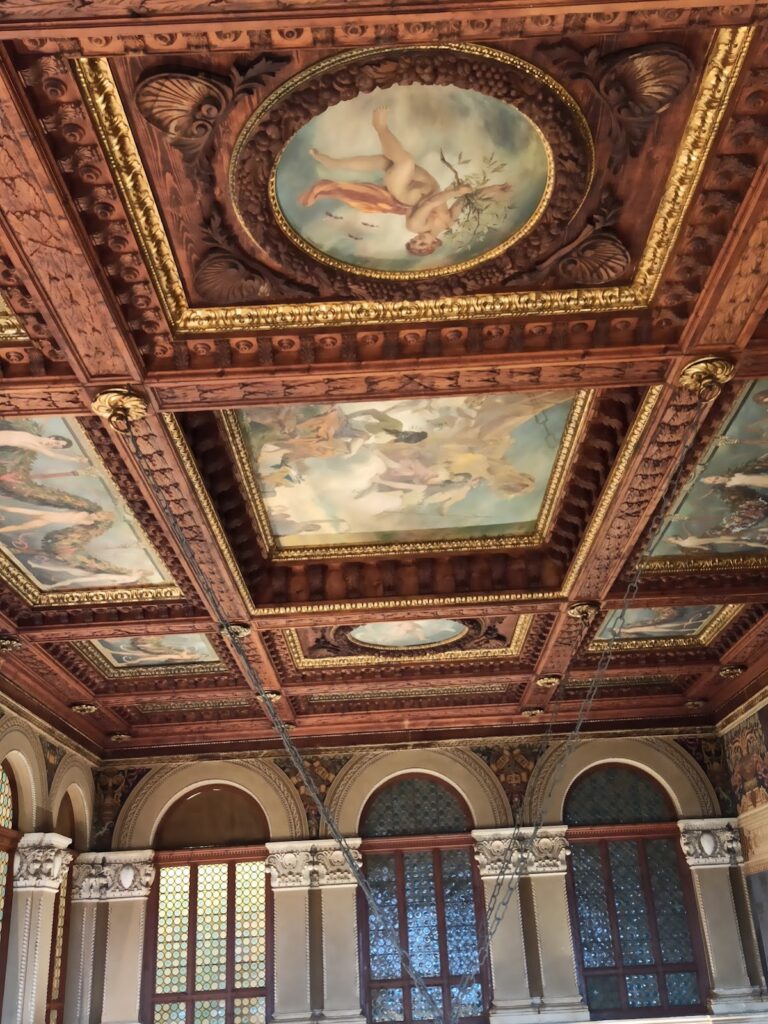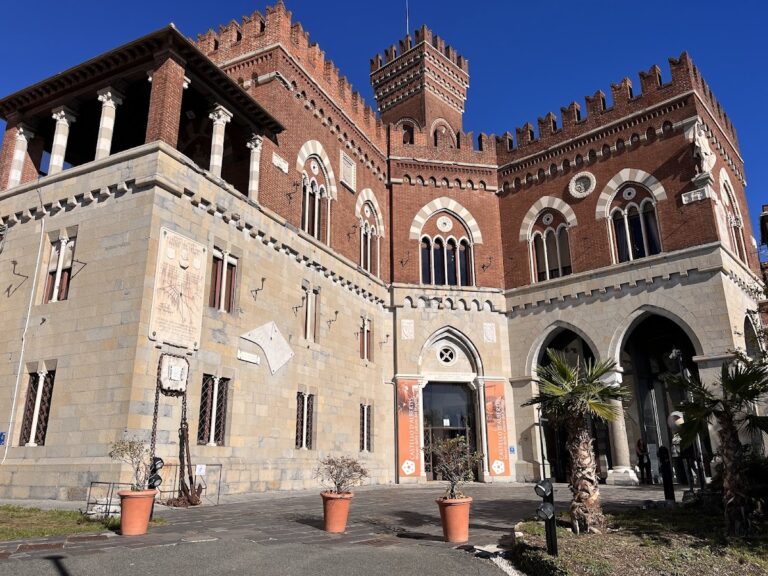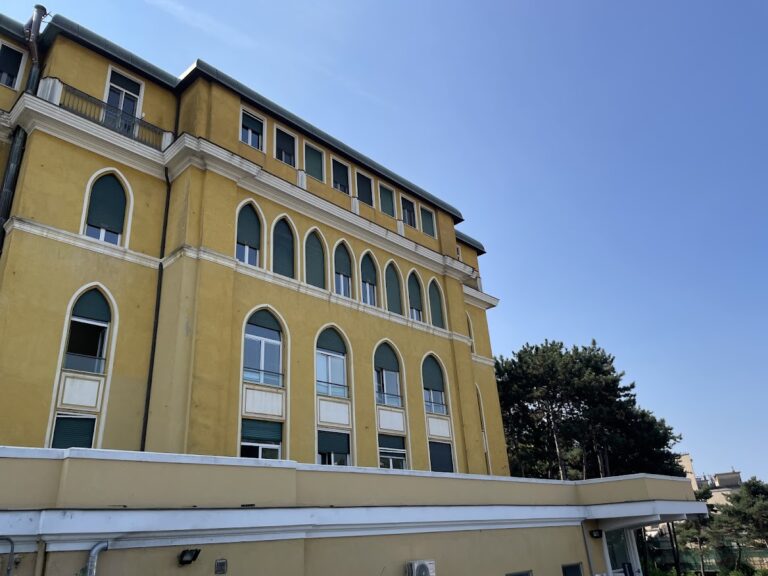Castello Bruzzo: A Historic Villa in Genoa, Italy
Visitor Information
Google Rating: 4.6
Popularity: Low
Official Website: castellobruzzo.it
Country: Italy
Civilization: Modern
Site type: Domestic
Remains: Elite Residence
History
Castello Bruzzo is a villa situated in the hills of Genoa, Italy. It was originally constructed in the early 20th century during a period of architectural development in the area, commissioned by local engineer Pietro Micheli.
The villa, initially called Villa Micheli, was built in 1904 and designed by the architect Gino Coppedè, who was known for his distinctive style and had previously worked on several nearby residences. The design drew inspiration from Castello Mackenzie, another of Coppedè’s projects in Genoa, reflecting a trend among affluent residents to build grand homes in the panoramic hills overlooking the city. This area saw a cluster of such villas erected around the turn of the century, including Villino Govi and Villino Flavia, both completed in the early 1900s.
Engineer Giuseppe Predasso collaborated on the villa’s design, contributing to its structural and aesthetic features. In 1912, the property changed ownership when Lorenzo Bruzzo acquired it and undertook modifications, notably adding an extra floor to the original structure. The villa’s architectural significance was recognized early on, as it was documented in a 1914 publication authored by Coppedè himself, highlighting its place within the architectural heritage of Genoa.
Remains
Castello Bruzzo presents a central block shaped like a castle, characterized by a tall tower crowned with a pavilion roof. This main structure is complemented by adjoining sections that extend the building’s footprint. The exterior walls combine gray stone blocks, known as ashlar, with brick inserts, while marble reliefs add decorative touches. Wrought iron details, including torch holders, rings, and supports for flags, enrich the façade with ornamental elements.
On the southern side, a loggia features vaulted ceilings adorned with frescoes depicting the twelve zodiac signs, each framed by stylized floral patterns. Inside, the central hall is dominated by a large stone fireplace bearing the Latin inscription “optima pandens,” which translates to “that shows excellent things.” Above the fireplace, a roundel illustrates Saint George slaying the dragon, a motif symbolizing valor and protection.
The hall’s walls are decorated with frescoes of ribbons, trophies, branches, and grotesque figures. Large stained-glass windows set within carved wooden frames connect this space to an upper gallery, allowing light to filter through and enhancing the room’s atmosphere. The wooden ceiling is coffered, meaning it is divided into recessed panels separated by carved beams adorned with gilded circular ornaments called paterae. Frescoes on the ceiling depict putti—cherubic figures—holding festoons or scrolls, with a central panel illustrating the Triumph of Industry and Commerce, painted by Luigi Morgari. A bronze chandelier hangs from the ceiling, completing the room’s rich decoration.
Another notable interior space is the “room of musicians and dances,” originally designed as a game room. It features a wooden coffered ceiling and frescoes by Enrico Bernardi that portray four elegant scenes of musicians and maidens, framed by stylized flowers and ribbons. The “room of stylized roses,” once used as a library, is distinguished by walls painted with recurring rose motifs on a blue background above a green wainscoting. This room includes a large pink granite fireplace and a ceiling composed of wooden beams and narrow panels richly decorated in multiple colors.
The frescoes in the rose room display branches and fruits arranged in a lattice pattern on a dark red background, centered by a stylized griffin. A frieze running between the ceiling and walls shows garlands, foliage festoons, stylized grids symbolizing the instrument of Saint Lawrence’s martyrdom, and roundels inscribed with Latin mottos such as “ferreo labore” (“by iron work”) and “ex igni resurgo” (“I rise from the fire”). These decorative elements contribute to the villa’s unique artistic character and reflect symbolic themes chosen by its owners and designers.
