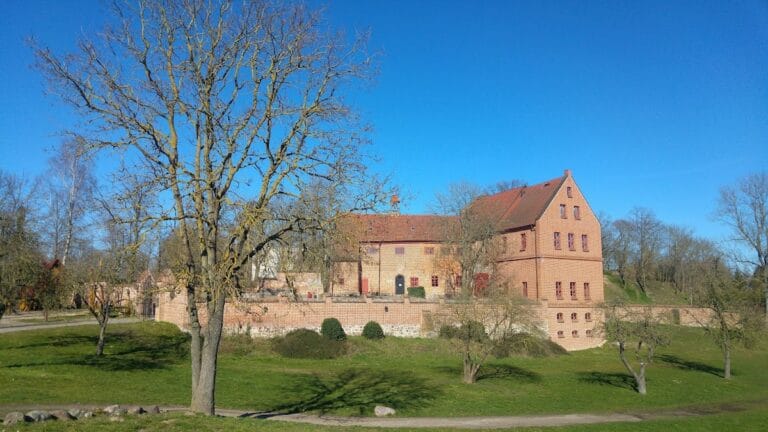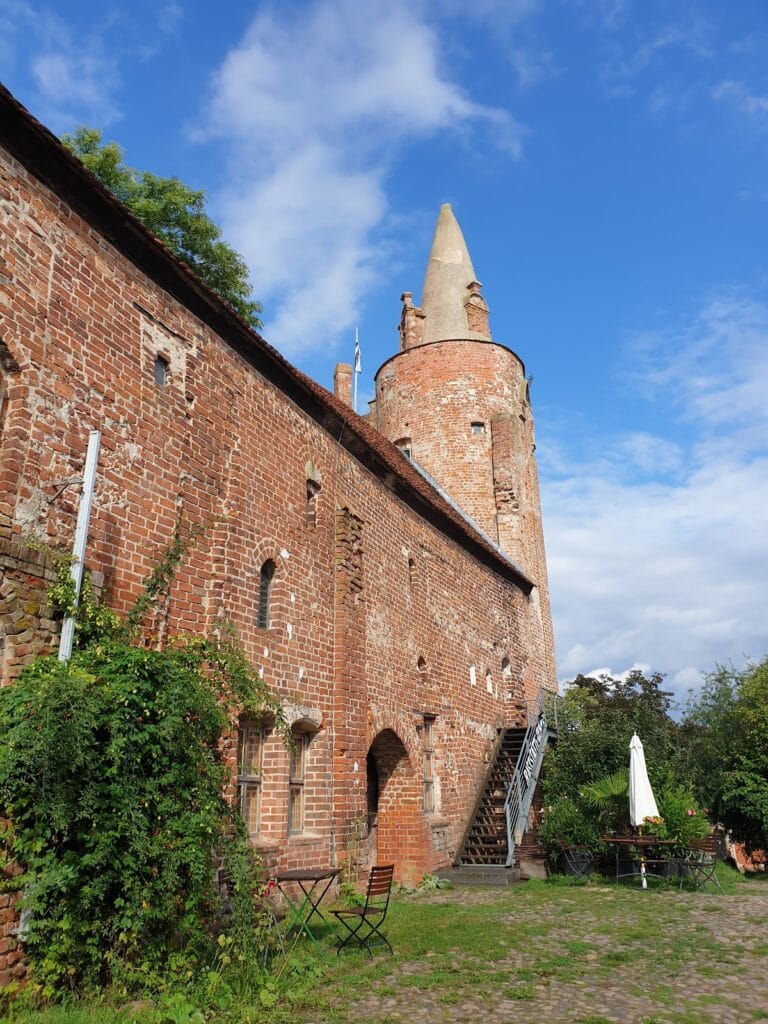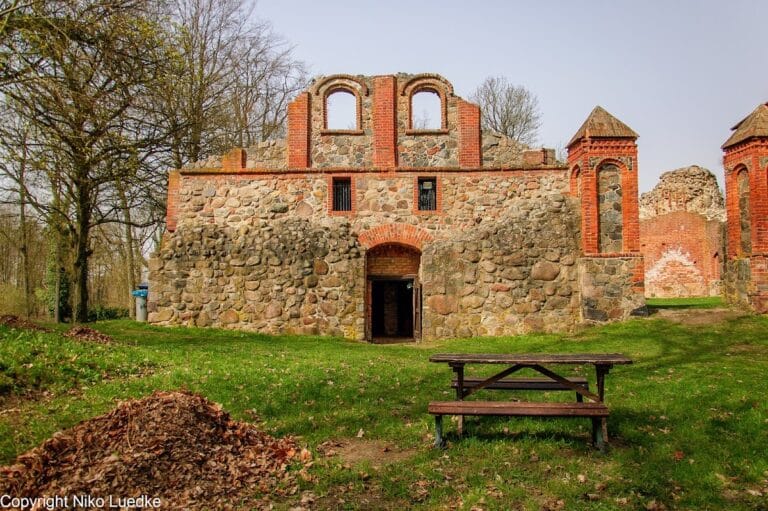Jagdschloss Prillwitz: A Historic Hunting Lodge in Mecklenburg-Strelitz, Germany
Visitor Information
Google Rating: 4.2
Popularity: Low
Google Maps: View on Google Maps
Official Website: www.jagdschloss-prillwitz.de
Country: Germany
Civilization: Unclassified
Remains: Military
History
Jagdschloss Prillwitz is situated in the village of Prillwitz within the municipality of Hohenzieritz, Germany. This hunting lodge was developed by the Grand Dukes of Mecklenburg-Strelitz, a noble family that shaped much of the region’s cultural landscape.
The earliest known ownership of the estate dates back to before 1408 when it belonged to the noble von Peccatel family. This family played a significant role in the development of Prillwitz and several neighboring settlements. Over the centuries, the estate passed through various hands until 1795, when Duke Karl II of Mecklenburg-Strelitz acquired it from the von Bredow family. By this time, a manor house constructed in 1706 was already present on the property.
Between 1887 and 1889, Grand Duke Friedrich Wilhelm II commissioned a new hunting lodge on the estate for his son, Hereditary Grand Duke Adolf Friedrich V. The lodge was designed by Eugen Müschen, the grand ducal master builder from Neustrelitz. Rather than a grand palace, the building took the form of a country house executed in a Neo-Renaissance style, situated by the shore of Lieps lake and close to the park of Hohenzieritz castle.
Following the death of the last Grand Duke, Adolf Friedrich VI, who took his own life in 1918, the lodge became the property of his mother, Grand Duchess Elisabeth. In the immediate aftermath of World War II, the hunting lodge experienced plundering and was later occupied by refugees and settlers displaced from former eastern German territories. Despite this turbulent period, much of the original wood paneling inside the entrance hall, staircase, and main hall endured.
Starting in 1955, the lodge served the Neubrandenburg Energy Combine as a holiday and relaxation venue for its workers. During this socialist period, changes were made to the lodge’s appearance, including the removal of its Jugendstil (Art Nouveau) decorative elements and the addition of flagpoles bearing the flags of the Soviet Union, the German Democratic Republic, and the Combine itself.
Since 1995, the lodge has functioned as a hotel and restaurant. Between 2007 and 2009, careful renovations restored many of its historic features. Notably, by 2014 a tower that had been demolished during the East German era was rebuilt, and the surrounding park was restored following historical plans, thus returning the estate closer to its original appearance.
Remains
The hunting lodge of Jagdschloss Prillwitz presents a well-preserved example of late 19th-century Neo-Renaissance architecture, designed to look more like a modest country house than an imposing palace. Its location by the Lieps lake has also earned it the local nickname “Liepser Schlösschen.” The lodge stands near the old manor house dating from 1706, which remains intact and adjacent to the newer building.
Inside the hunting lodge, despite wartime plundering and subsequent occupation, substantial original wood paneling has survived. This is especially notable in the entrance hall, the staircase area, and the main hall, which was later converted into a restaurant space. The retention of these elements preserves an important part of the building’s interior character.
A single-story outbuilding once existed on the grounds and was notable for its interior walls decorated with embedded oyster shells and vineyard snail shells. Locally known as a “grotto,” this decorative feature reflected aesthetic tastes of the estate’s former inhabitants but the building itself has since been demolished.
During the socialist period of the 20th century, measures were taken to alter the lodge’s appearance in line with contemporary ideology. This included removing Jugendstil decorative elements, an Art Nouveau style characterized by organic forms and ornamental designs. Additionally, three flagpoles were installed on the grounds to display the flags of the Soviet Union, the German Democratic Republic, and the Neubrandenburg Energy Combine.
The restoration efforts completed by 2014 included the careful rebuilding of a tower on the lodge itself that had been dismantled during the East German era, reviving a significant feature of its historic silhouette. However, a second tower located in the nearby park, constructed in the 19th century in Neo-Tudor style, was not reconstructed. The surrounding park was also restored to reflect its historic design, enhancing the lodge’s setting.
Today, the lodge offers a range of accommodations including three suites, each featuring two bedrooms, along with three double rooms. This combination of well-preserved historic features and thoughtfully restored surroundings highlights the estate’s layered history and architectural heritage.










