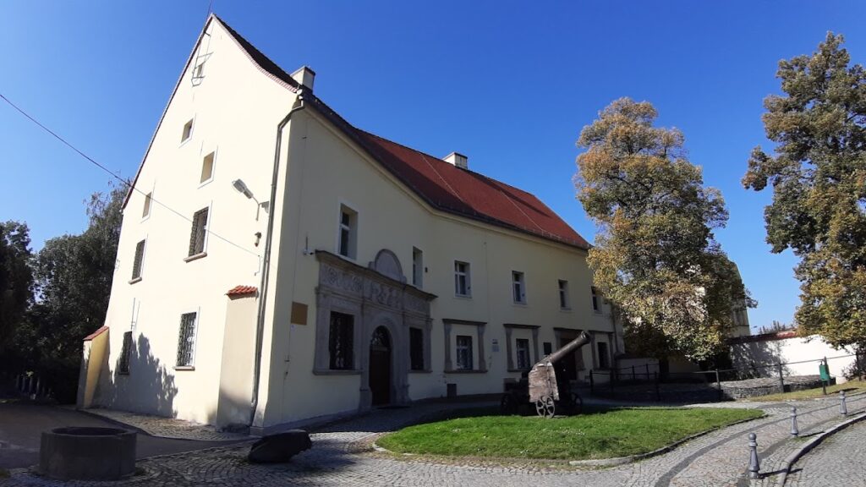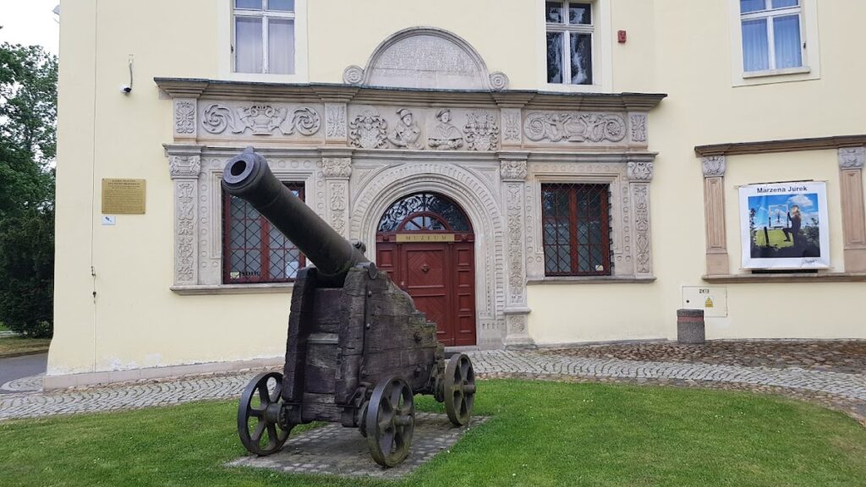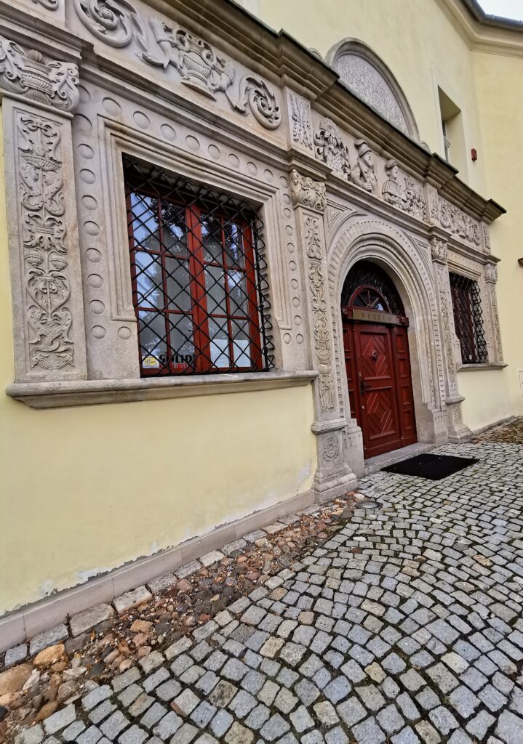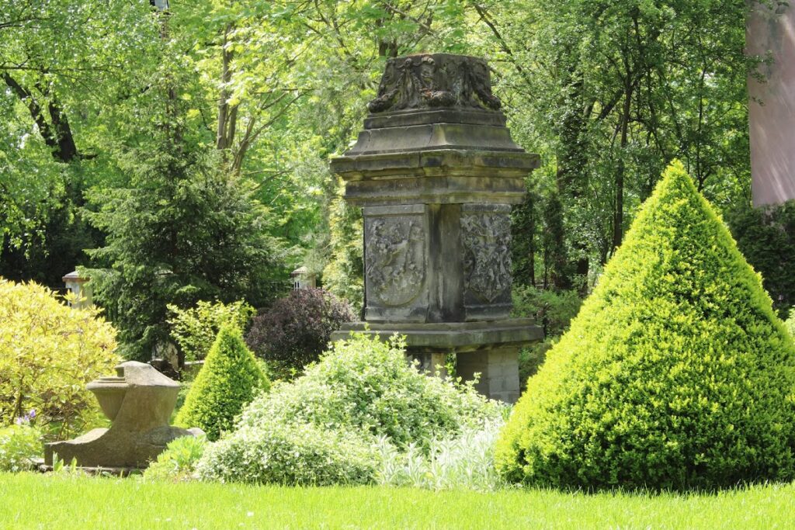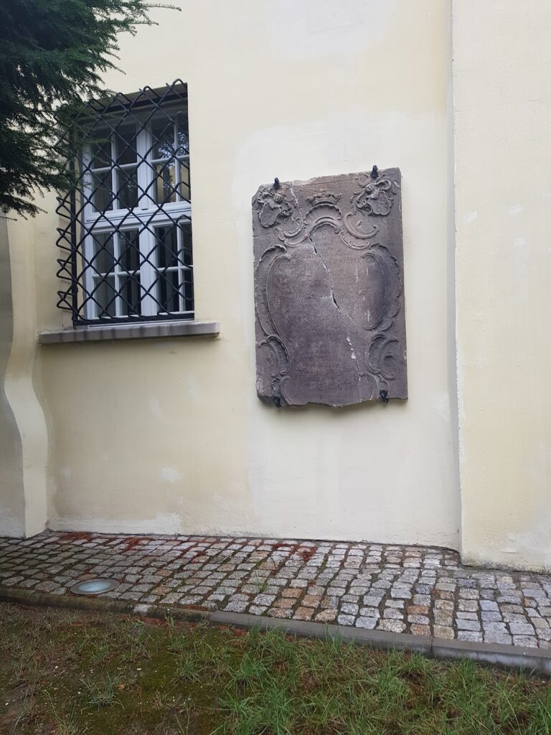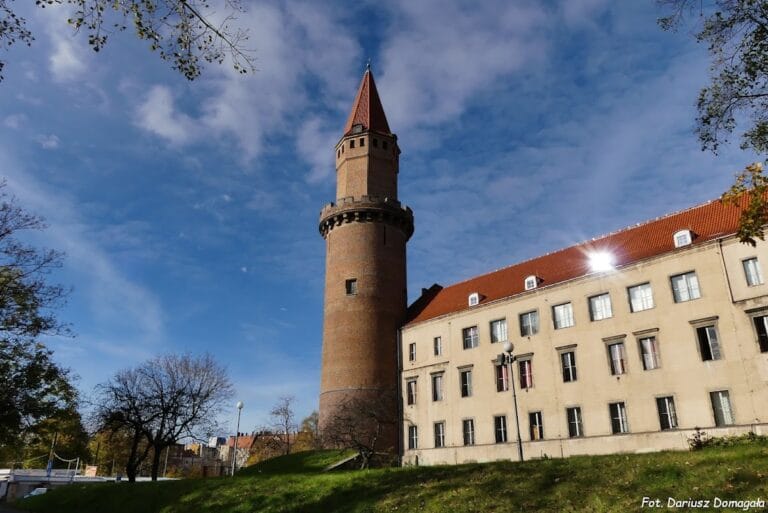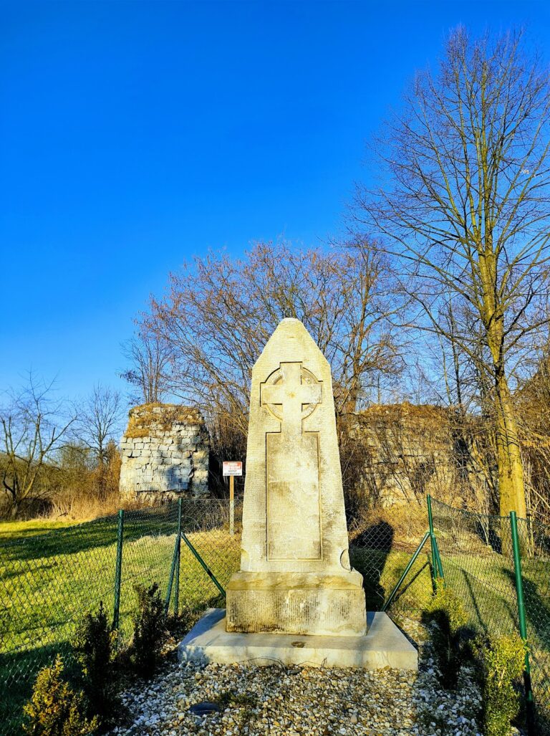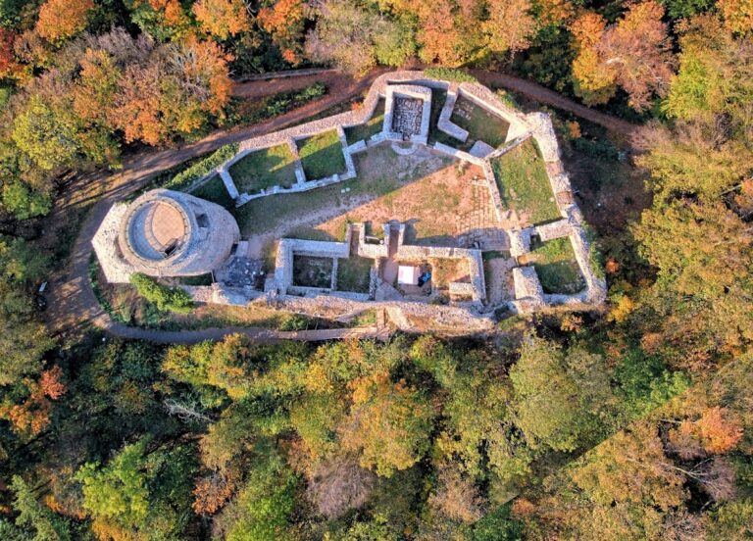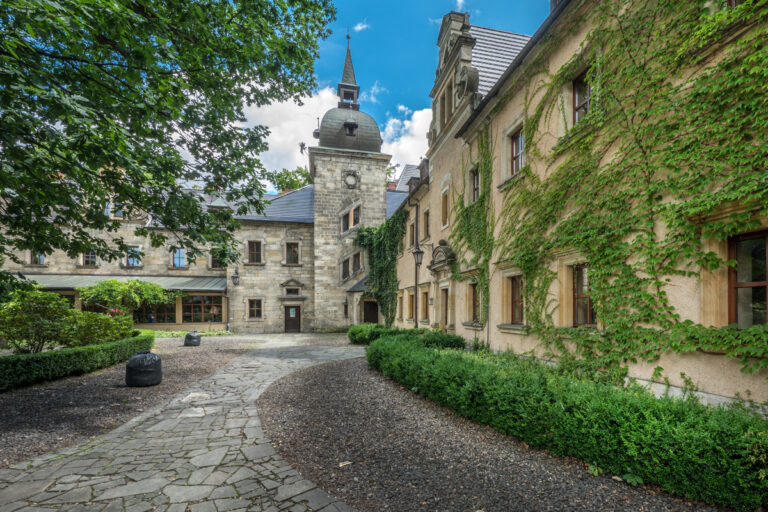Piast Castle in Chojnów: A Historic Polish Fortress and Renaissance Residence
Visitor Information
Google Rating: 4.7
Popularity: Very Low
Google Maps: View on Google Maps
Official Website: muzeum.chojnow.eu
Country: Poland
Civilization: Unclassified
Remains: Military
History
Piast Castle in Chojnów is situated in the town of Chojnów, Poland. It was built by the Piast dynasty, a medieval Polish royal family that played a central role in the region’s early history.
The origins of the castle date back to the latter half of the 13th century. The first historical record mentioning the site comes from 1291, when a castellan named Bronisław is documented, suggesting that the location was already established as a seat of ducal power, possibly replacing an earlier wooden fortification. Positioned strategically along the Chojnów section of the Via Regia Lusatiae Superioris, an important medieval trade route, the castle functioned as both a defensive stronghold and a control point overseeing commerce.
During the 15th and 16th centuries, the castle endured repeated setbacks. It faced significant damage during a Hussite attack in 1418, as well as through fires in 1428 and 1510. The fire of 1510 was severe enough to cause part of the southeast tower to collapse. In response to these damages, and following a destructive pattern, the castle was substantially rebuilt in the mid-16th century under Duke Friedrich III of the Piast line. Between 1546 and 1547, the castle underwent transformation from its medieval fortress character into a Renaissance-style palace, a project likely overseen by the ducal court architect Franciszek Parra. This renovation included construction in a crescent-shaped layout and embellishment with coats of arms and inscriptions reflecting the era’s political figures, including reference to Emperor Ferdinand I.
The castle’s troubles continued with fires and other damage recorded in 1661 and 1762. In 1768, the southeast wing, which had suffered from earlier smoke and structural damage, was removed. Following the extinction of the local branch of the Piast dynasty in 1675, the castle came under Habsburg rule and later passed to Prussian authority after 1742. Over time, its role changed from noble residence to various administrative and civic functions. It served as a school, hospital, and court facility before being converted into a regional museum in 1933.
Excavations carried out between 1990 and 1994 uncovered foundational elements of the original medieval structures, deepening understanding of the castle’s early phase and supporting efforts to preserve its ruins.
Remains
The castle’s layout reflects its evolution from a medieval fortress to a Renaissance residence, following the alignment of Chojnów’s defensive walls. Originally, the castle included a prominent round tower approximately 12 meters in diameter located at its southeast corner. Built in the Gothic style, this tower served as a key defensive feature during the castle’s early centuries. After suffering partial collapse due to the 1510 fire, the tower remained visible in historical records until 1588, with its foundations later identified during archaeological work.
Excavations revealed the remains of a medieval square tower foundation dating back to the 13th century, which provide tangible evidence of the earliest phase of the castle’s construction. These foundations have been conserved and are accessible for viewing, illustrating the castle’s original defensive architecture. The presence of these two types of towers, round and square, highlights architectural transitions over time.
The Renaissance rebuilding under Duke Friedrich III produced a structure with a distinct three-part crescent shape, although the southeast wing was dismantled in the 18th century. Surviving today are the central and northwest wings, which display architectural details from the mid-16th-century renovation. The main entrance portal from this period is notable for its decoration, including coats of arms and busts of Duke Friedrich III and his wife, Catherine of Mecklenburg. A semicircular pediment above the doorway bears a Latin inscription that references Emperor Ferdinand I and commemorates the date of reconstruction.
The portal area stands out with enhanced ornamentation such as chamfered (angled) jambs and pilasters framing the windows, reflecting Renaissance stylistic influences. The remainder of the façade follows the city wall line and presents a rhythm of seven window bays across its width.
Inside, the castle houses a regional museum that preserves a range of artifacts across archaeology, ethnography, history, and art. The museum’s collection exceeds 1,400 items. The basement contains a lapidarium—a display of stone carvings and architectural fragments—and the castle grounds include a garden featuring sculptures and the remains of a dismantled fountain. These elements showcase the site’s continuous adaptation and cultural significance through centuries.
